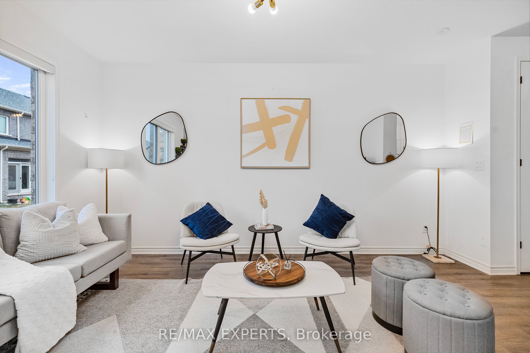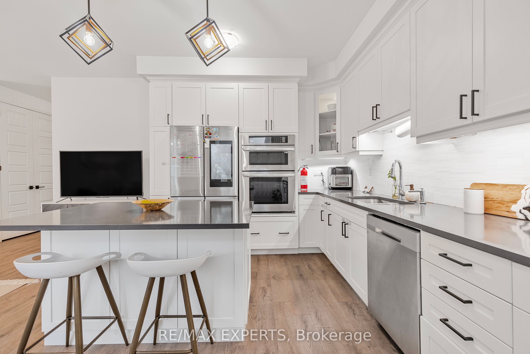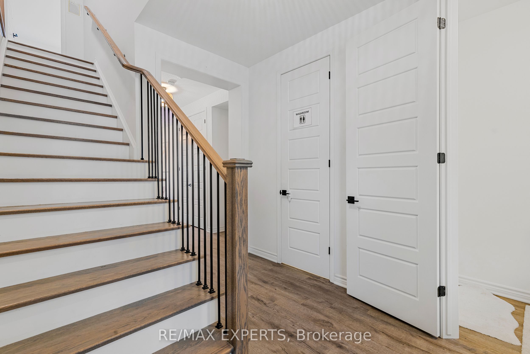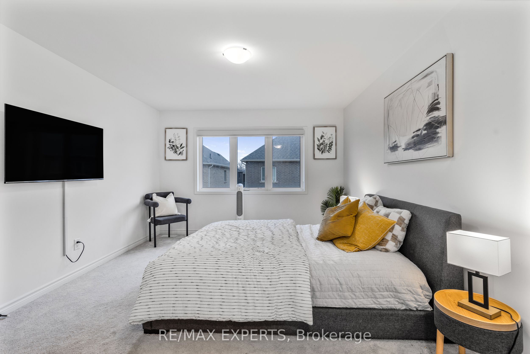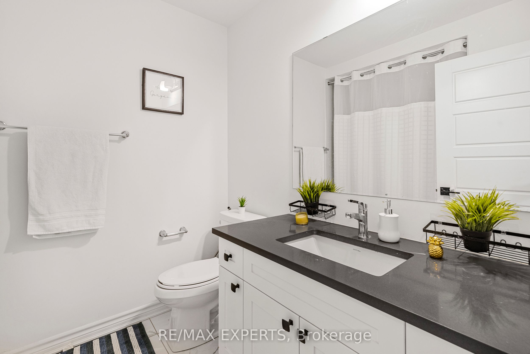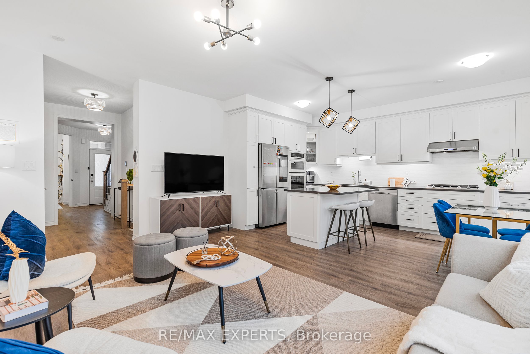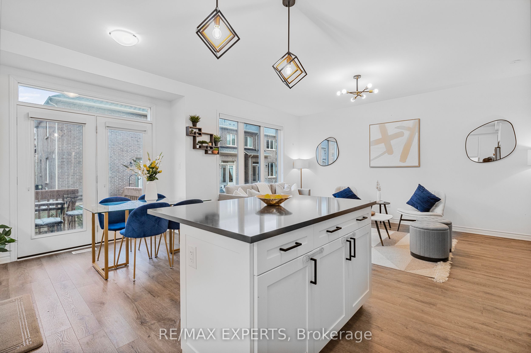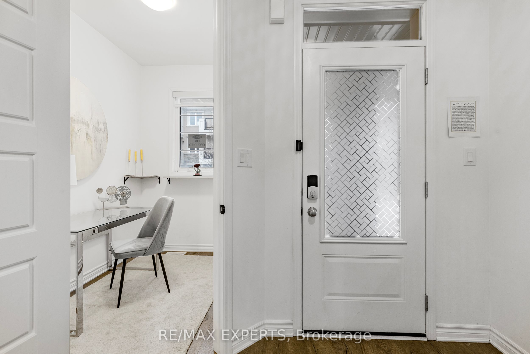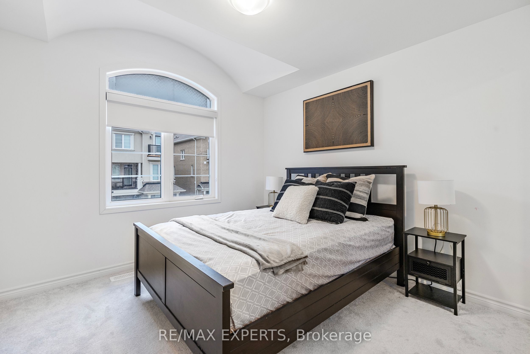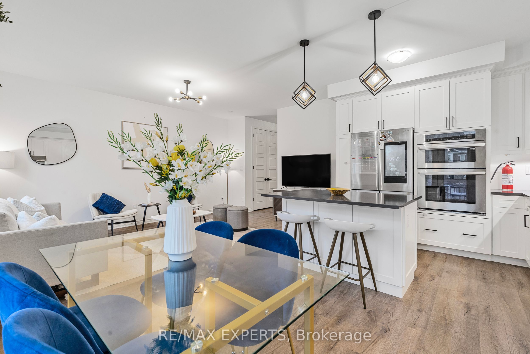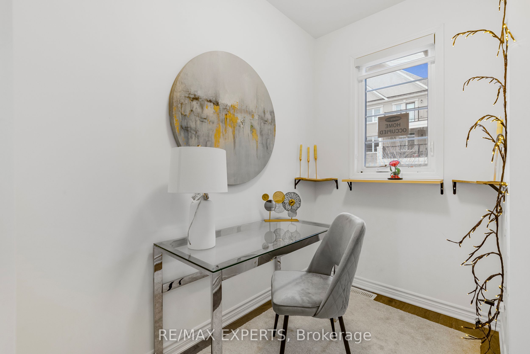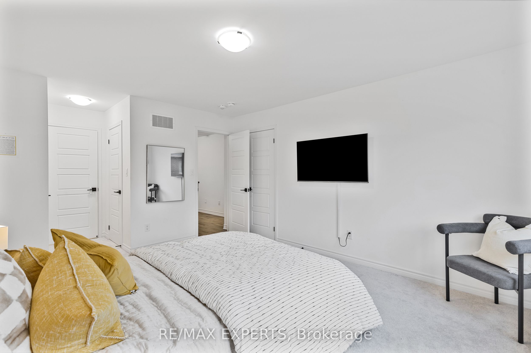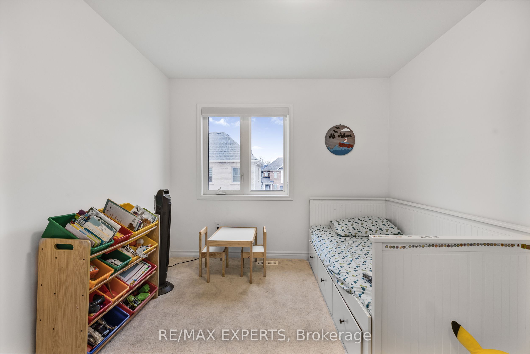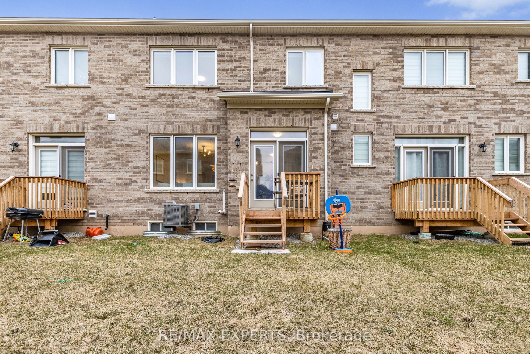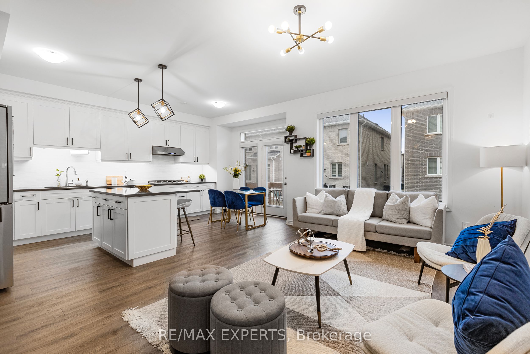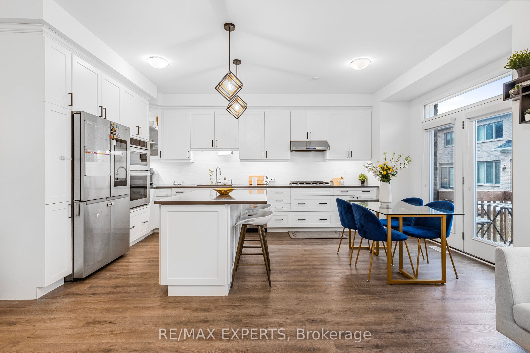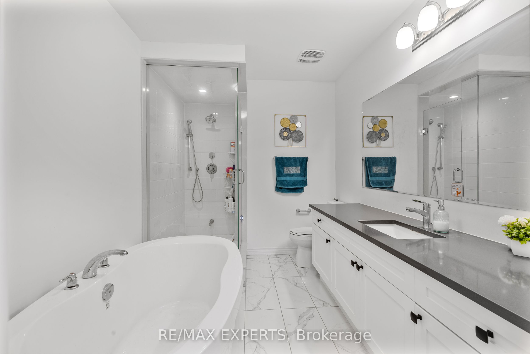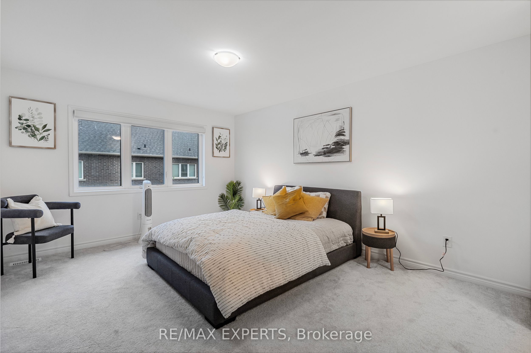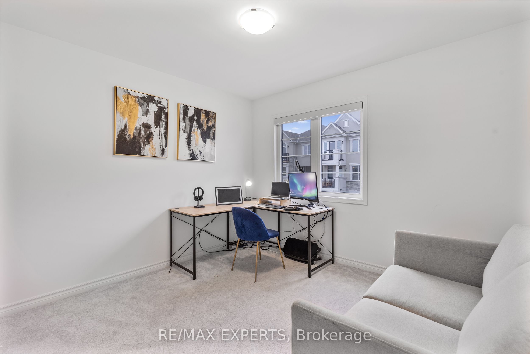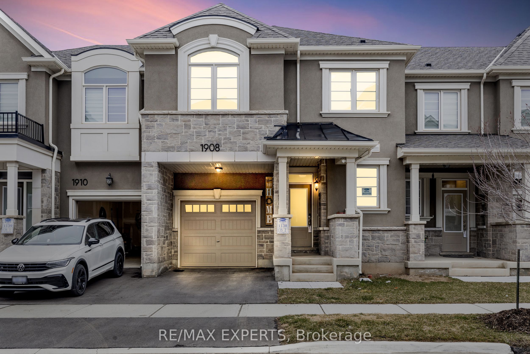
$1,049,000
Est. Payment
$4,006/mo*
*Based on 20% down, 4% interest, 30-year term
Listed by RE/MAX EXPERTS
Att/Row/Townhouse•MLS #W12080091•Price Change
Room Details
| Room | Features | Level |
|---|---|---|
Living Room 3.66 × 4.57 m | LaminateOpen ConceptOverlooks Backyard | Main |
Dining Room 3.6 × 2.74 m | LaminateCombined w/KitchenW/O To Yard | Main |
Kitchen 2.68 × 3.41 m | B/I Ctr-Top StoveStainless Steel ApplQuartz Counter | Main |
Primary Bedroom 3.54 × 3.05 m | Broadloom4 Pc EnsuiteLarge Window | Main |
Bedroom 2 2.62 × 2.74 m | Broadloom4 Pc EnsuiteWalk-In Closet(s) | Second |
Bedroom 3 2.5 × 2.65 m | Broadloom3 Pc EnsuiteB/I Closet | Second |
Client Remarks
This charming two-story freehold townhouse feels like a brand new townhouse, is perfect for families, first-time buyers, or investors. Located in the Milton's most desired Bowes community, this meticulously maintained home offers approximately 1,800 sq ft of living space. The main floor features 9 ft ceilings with an open-concept living and dining area, ideal for entertaining, and a home office . The updated kitchen boasts stainless steel appliances, upgraded cabinetry, and a center island with a breakfast bar. The built in appliances and back splash bring an extra touch of luxury. Enjoy outdoor living with easy access to the backyard from the kitchen. Upstairs, the large primary bedroom includes a luxurious 4-piece ensuite with a glass shower, soaker tub, and quartz vanity. Three additional well-proportioned bedrooms and another 3-piece bathroom complete the second floor. Convenient second floor stacked laundry with built in cabinets.
About This Property
1908 Thames Circle, Milton, L9T 1Y9
Home Overview
Basic Information
Walk around the neighborhood
1908 Thames Circle, Milton, L9T 1Y9
Shally Shi
Sales Representative, Dolphin Realty Inc
English, Mandarin
Residential ResaleProperty ManagementPre Construction
Mortgage Information
Estimated Payment
$0 Principal and Interest
 Walk Score for 1908 Thames Circle
Walk Score for 1908 Thames Circle

Book a Showing
Tour this home with Shally
Frequently Asked Questions
Can't find what you're looking for? Contact our support team for more information.
See the Latest Listings by Cities
1500+ home for sale in Ontario

Looking for Your Perfect Home?
Let us help you find the perfect home that matches your lifestyle
