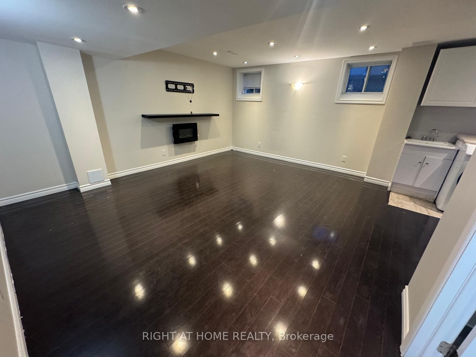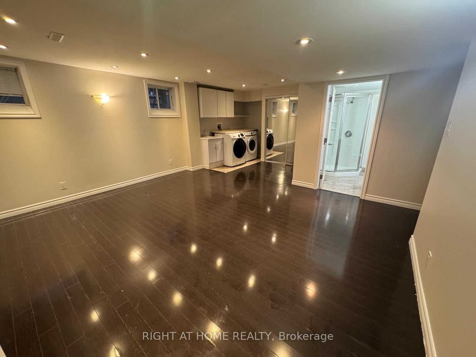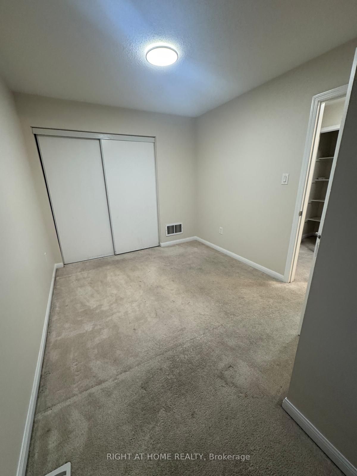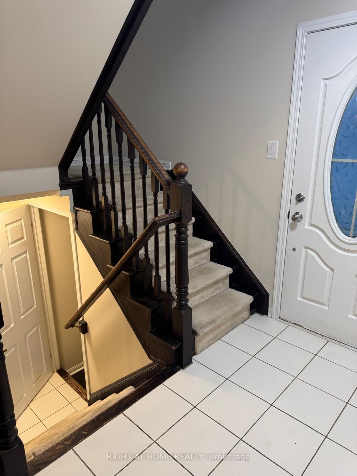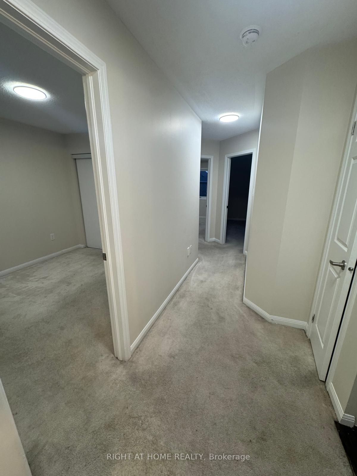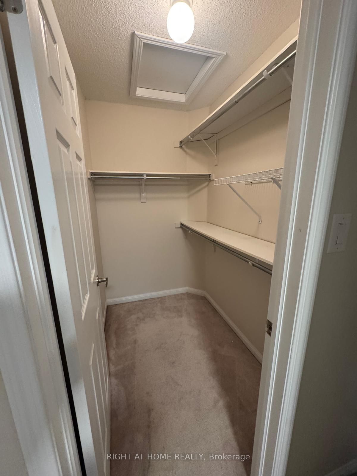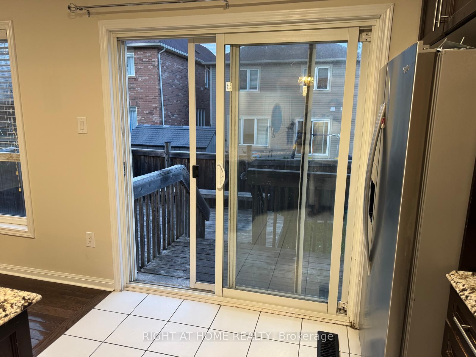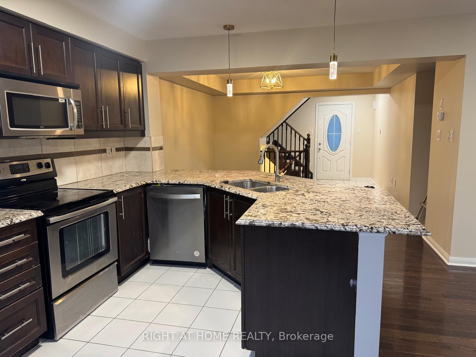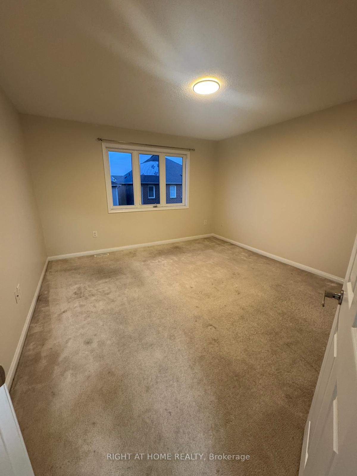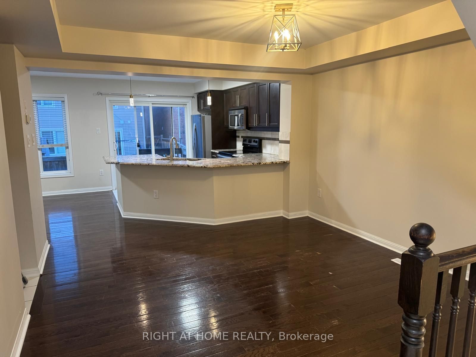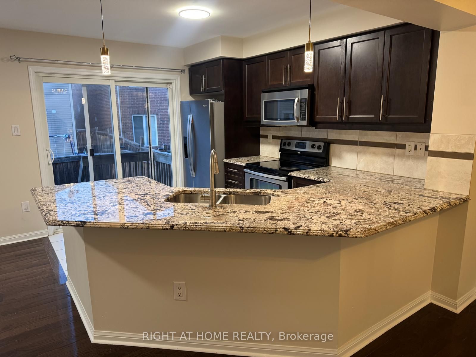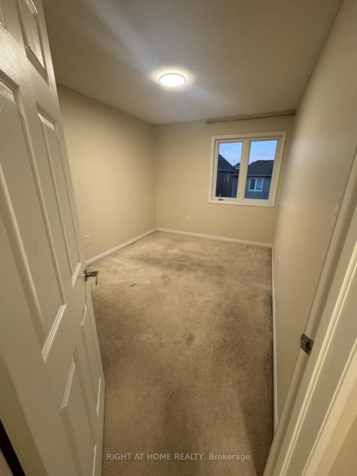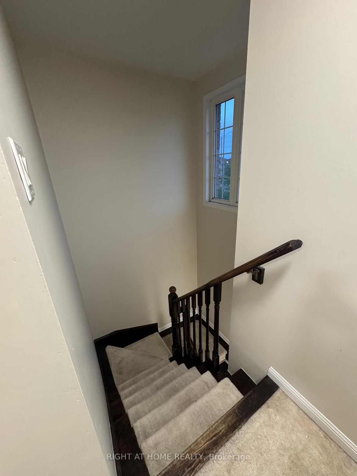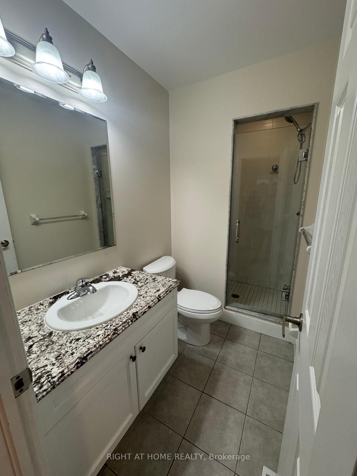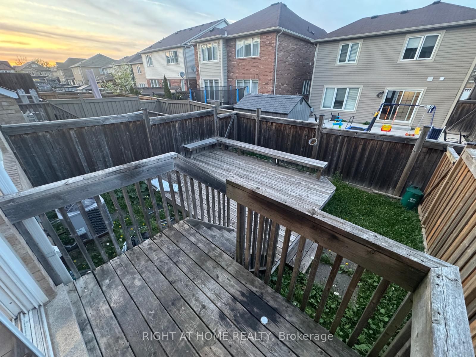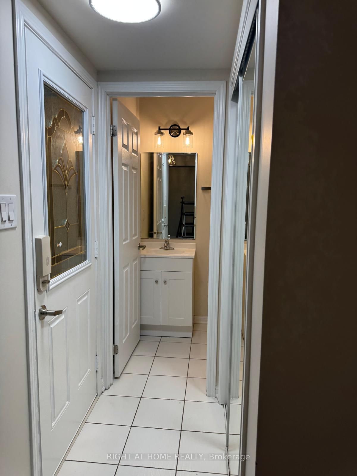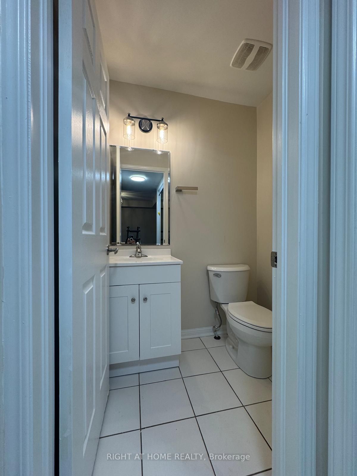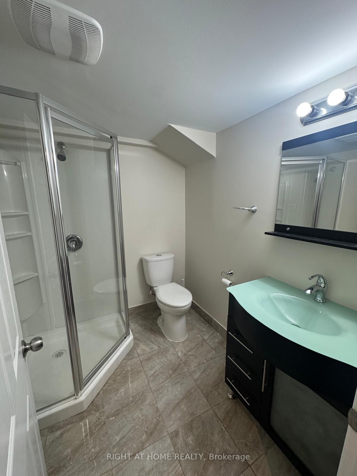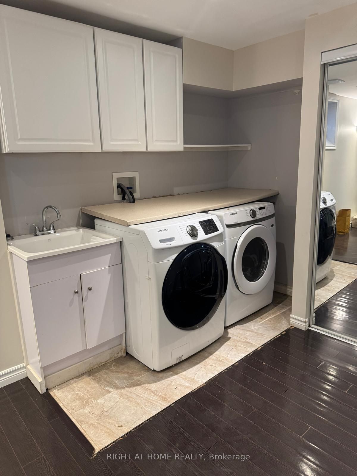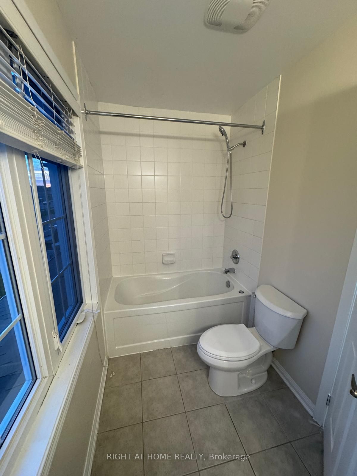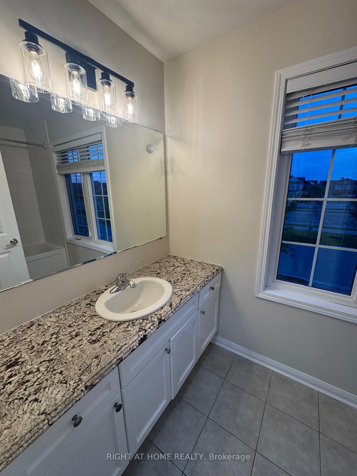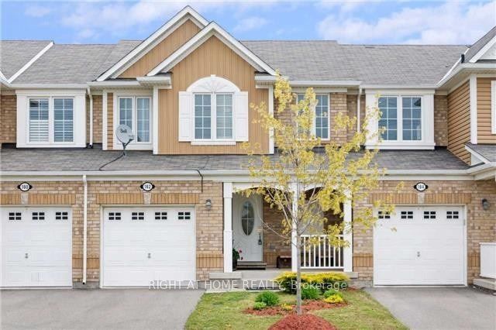
$3,400 /mo
Listed by RIGHT AT HOME REALTY
Att/Row/Townhouse•MLS #W12150533•New
Room Details
| Room | Features | Level |
|---|---|---|
Living Room 3.68 × 3.71 m | Hardwood FloorOpen ConceptOverlooks Backyard | Main |
Dining Room 4.05 × 3.48 m | Hardwood FloorOpen ConceptOverlooks Family | Main |
Kitchen 3.58 × 3.76 m | Ceramic FloorGranite CountersBreakfast Bar | Main |
Primary Bedroom 4.2 × 3.98 m | BroadloomWalk-In Closet(s)3 Pc Ensuite | Second |
Bedroom 2 3.71 × 2.75 m | BroadloomLarge ClosetLarge Window | Second |
Bedroom 3 4.16 × 2.75 m | BroadloomLarge ClosetLarge Window | Second |
Client Remarks
Executive Townhome "Emery" Model 3+1 Br 4 Wr Boasts An Open-Concept Layout, High Finishes Throughout. Large Master W En-Suite, Kitchen W Espresso Cabinets, Granite Counter-Tops, Dark Hardwood Flrs, Oak Staircase & Stainless Steel Appliances. All Washrooms Boast Granite Counters. Finished Basement, And Two Level Deck Perfect For Entertaining Or Relaxing. Low Traffic Street W No Homes In Front & No Sidewalk To Shovel.
About This Property
182 Higginbotham Crescent, Milton, L9T 8E1
Home Overview
Basic Information
Walk around the neighborhood
182 Higginbotham Crescent, Milton, L9T 8E1
Shally Shi
Sales Representative, Dolphin Realty Inc
English, Mandarin
Residential ResaleProperty ManagementPre Construction
 Walk Score for 182 Higginbotham Crescent
Walk Score for 182 Higginbotham Crescent

Book a Showing
Tour this home with Shally
Frequently Asked Questions
Can't find what you're looking for? Contact our support team for more information.
See the Latest Listings by Cities
1500+ home for sale in Ontario

Looking for Your Perfect Home?
Let us help you find the perfect home that matches your lifestyle
