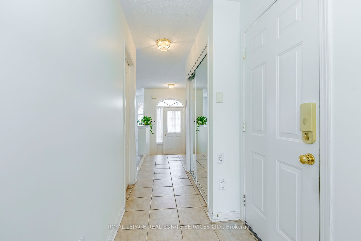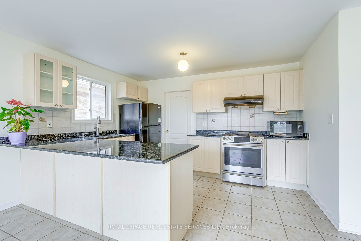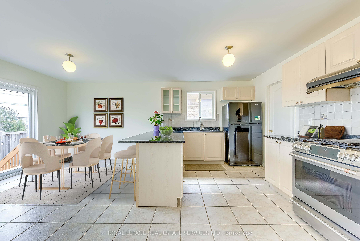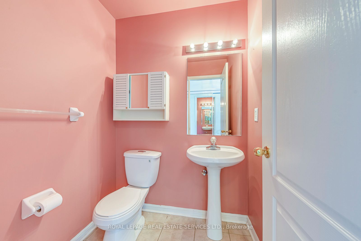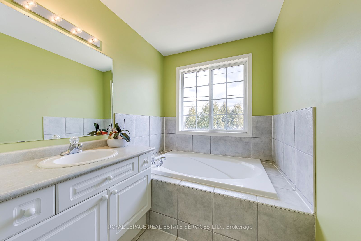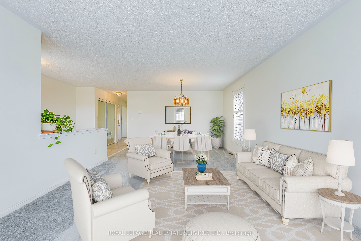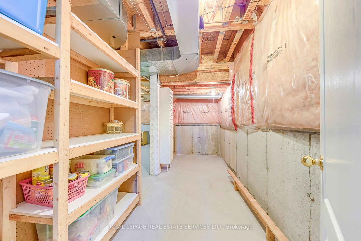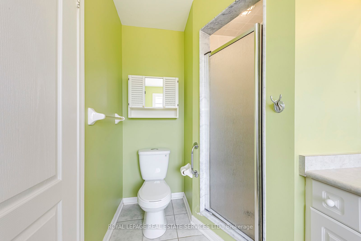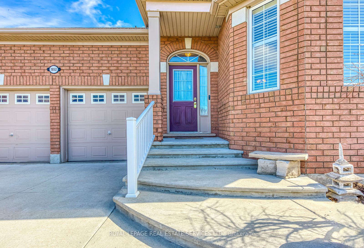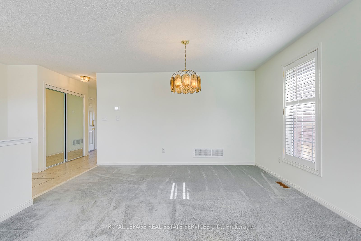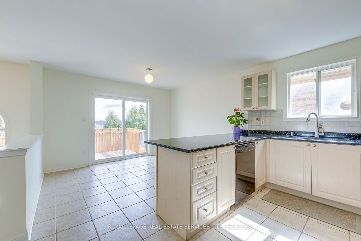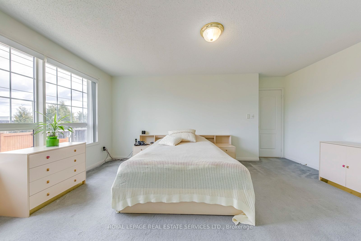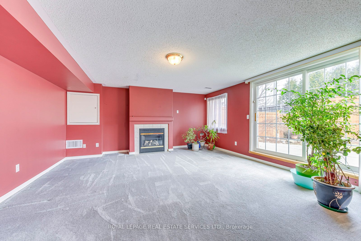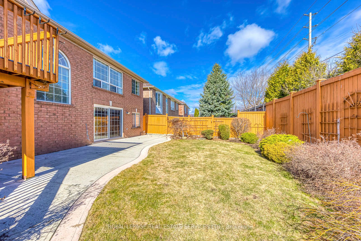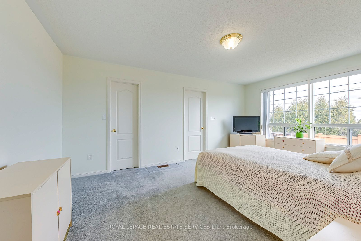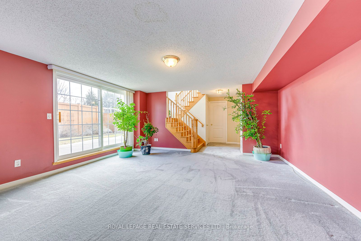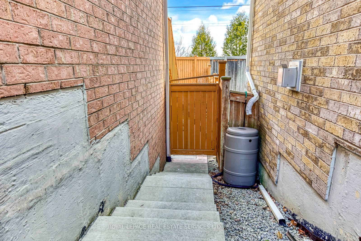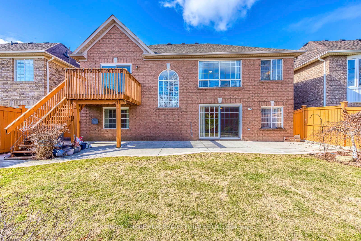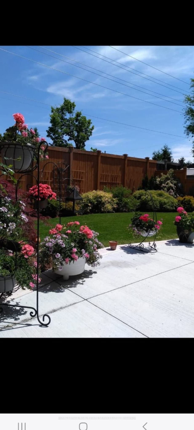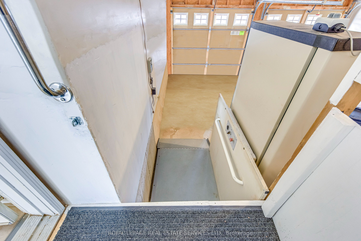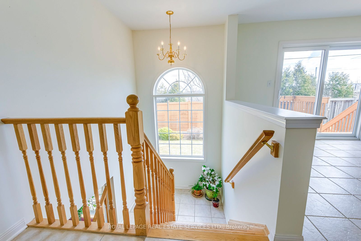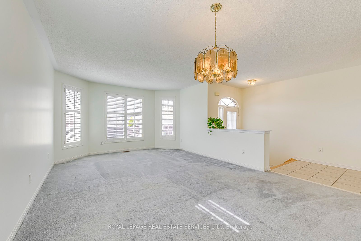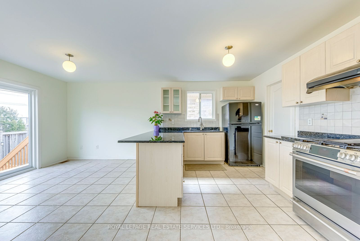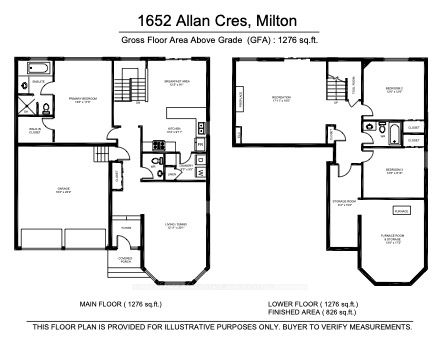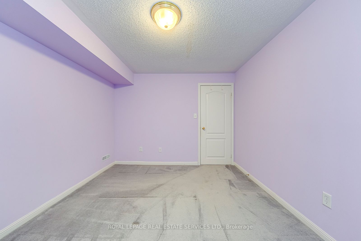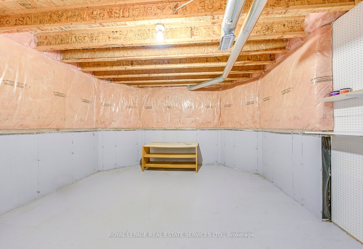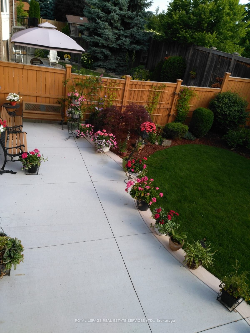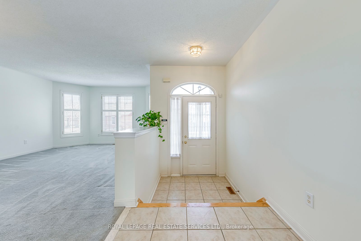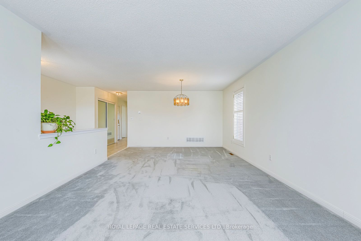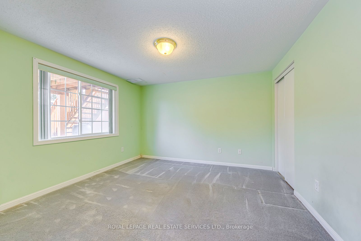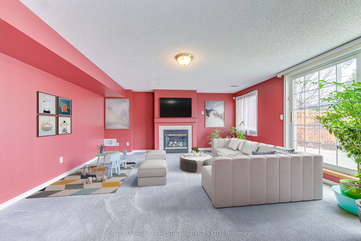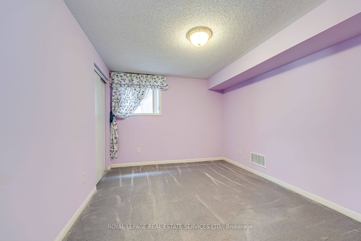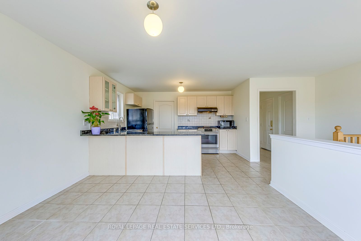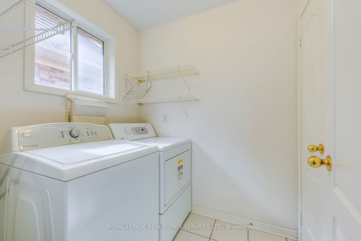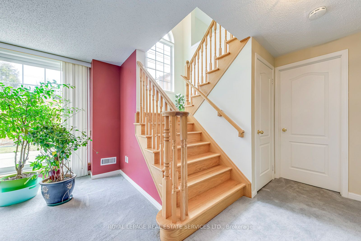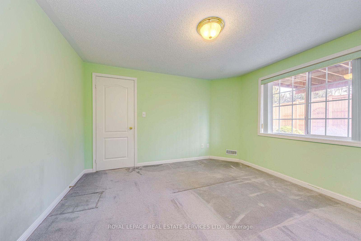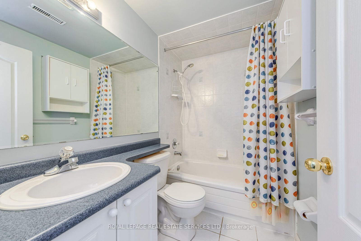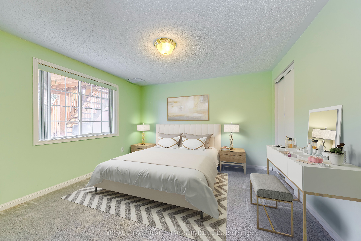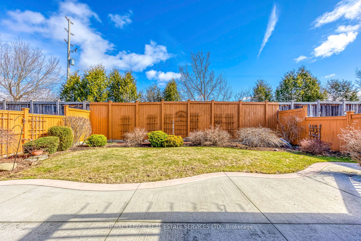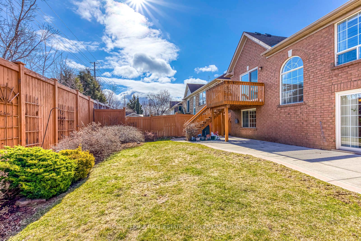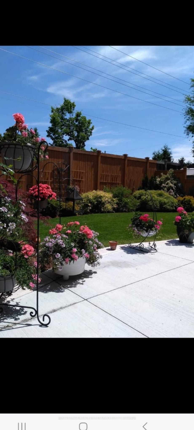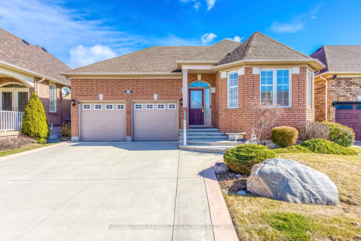
$1,325,000
Est. Payment
$5,061/mo*
*Based on 20% down, 4% interest, 30-year term
Listed by ROYAL LEPAGE REAL ESTATE SERVICES LTD.
Detached•MLS #W12044975•Price Change
Price comparison with similar homes in Milton
Compared to 24 similar homes
8.1% Higher↑
Market Avg. of (24 similar homes)
$1,226,124
Note * Price comparison is based on the similar properties listed in the area and may not be accurate. Consult licences real estate agent for accurate comparison
Room Details
| Room | Features | Level |
|---|---|---|
Living Room 6.12 × 3.94 m | BroadloomCalifornia ShuttersOverlooks Frontyard | Main |
Dining Room 6.12 × 3.94 m | BroadloomCalifornia ShuttersCombined w/Living | Main |
Kitchen 4.06 × 3.02 m | Tile FloorStainless Steel ApplGranite Counters | Main |
Primary Bedroom 5.18 × 3.66 m | Broadloom4 Pc EnsuiteWalk-In Closet(s) | Main |
Bedroom 2 3.66 × 3.66 m | BroadloomClosetAbove Grade Window | Lower |
Bedroom 3 3.66 × 3 m | BroadloomCloset | Lower |
Client Remarks
** Bungalow with Accessibility Lift ** on a desirable street of bungalows. This well maintained home built by Mattamy Homes, offers a blend of comfort and accessibility. Spanning over 2,000 sq ft of living space, it features a primary bedroom on the main floor with ensuite, 2-car garage and walk-out lower level. Accessibility is a key feature, the garage is equipped with an accessibility lift, allowing entry to the house via the garage level to the main floor. The open-concept design seamlessly connects the living and dining areas, creating a spacious and inviting atmosphere. The eat-in kitchen with stainless steel appliances, provides a cozy breakfast nook and the flexibility to serve as a family room. A walkout from this space leads to a deck overlooking mature garden. The fully finished lower level extends the home's living space with a family room featuring a walkout to the backyard. The second bedroom includes an above-grade window, ensuring ample natural light. This level also includes a third bedroom, providing extra living space for family or guests. The property also features an irrigation system, poured concrete double-car driveway, offering durable and low-maintenance parking for multiple vehicles and poured concrete steps leading to the backyard. Additional amenities include main-floor laundry and California shutters.
About This Property
1652 Allan Crescent, Milton, L9T 5Z7
Home Overview
Basic Information
Walk around the neighborhood
1652 Allan Crescent, Milton, L9T 5Z7
Shally Shi
Sales Representative, Dolphin Realty Inc
English, Mandarin
Residential ResaleProperty ManagementPre Construction
Mortgage Information
Estimated Payment
$0 Principal and Interest
 Walk Score for 1652 Allan Crescent
Walk Score for 1652 Allan Crescent

Book a Showing
Tour this home with Shally
Frequently Asked Questions
Can't find what you're looking for? Contact our support team for more information.
See the Latest Listings by Cities
1500+ home for sale in Ontario

Looking for Your Perfect Home?
Let us help you find the perfect home that matches your lifestyle
