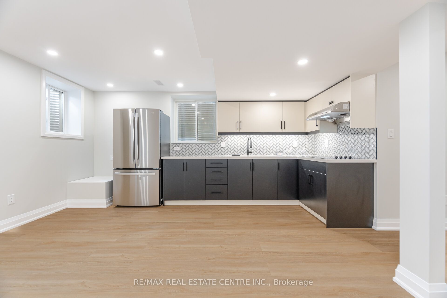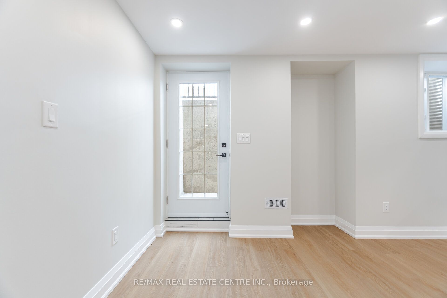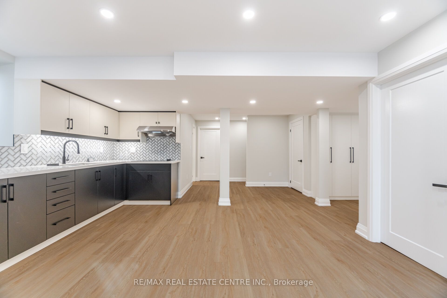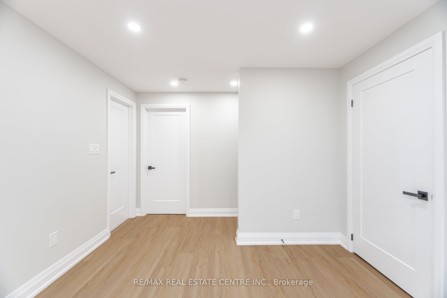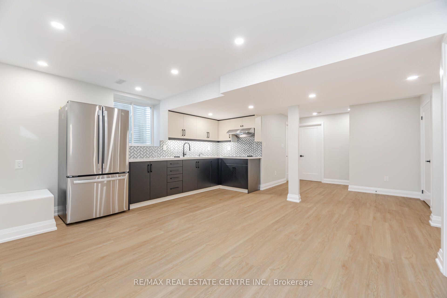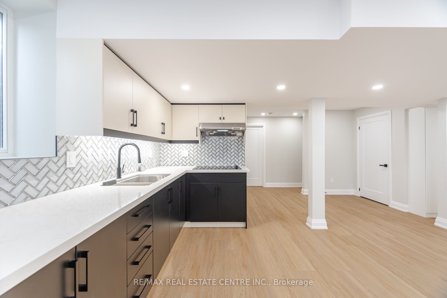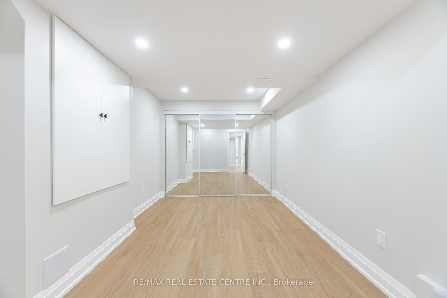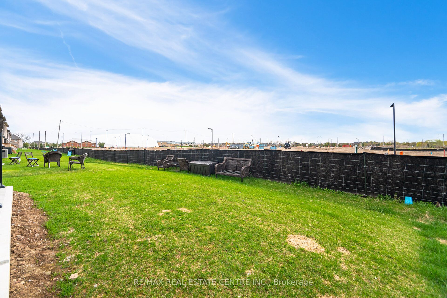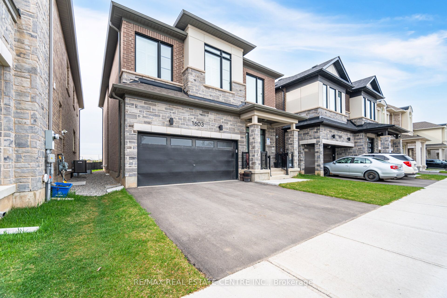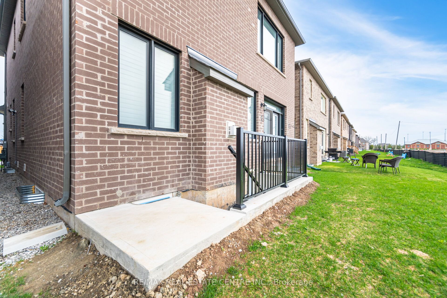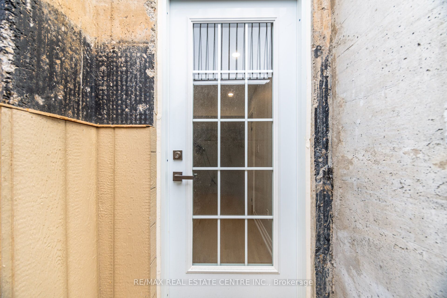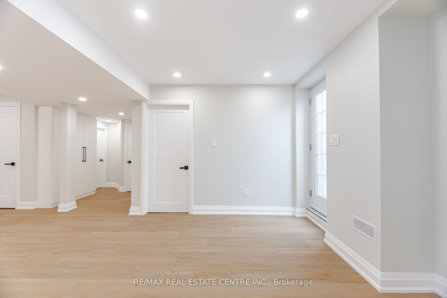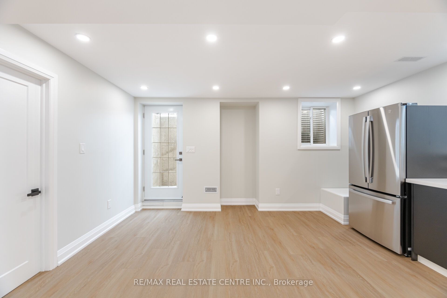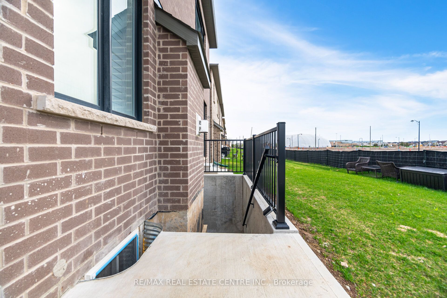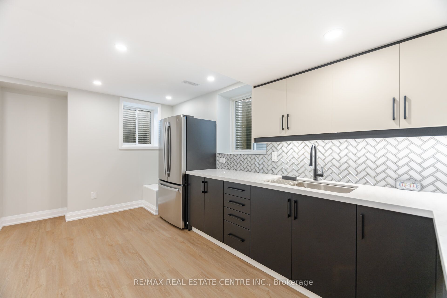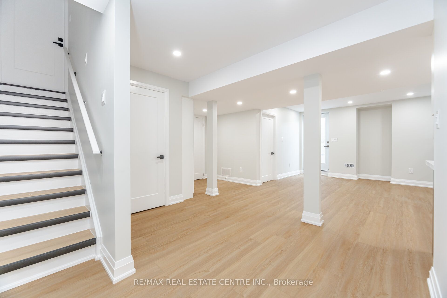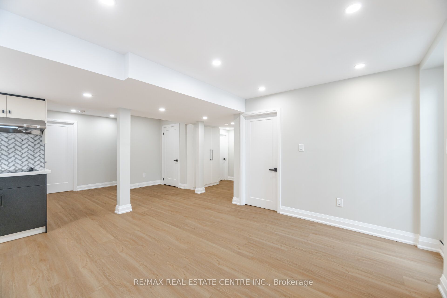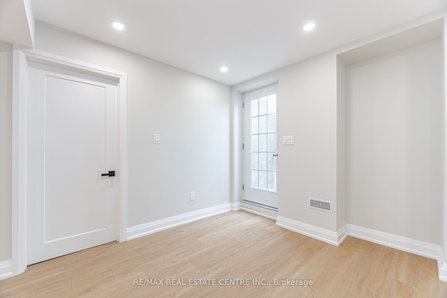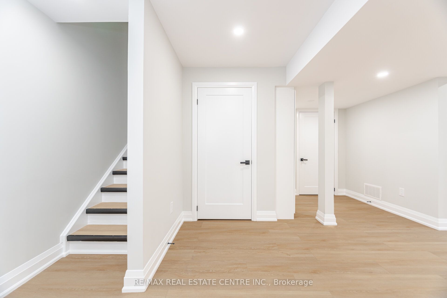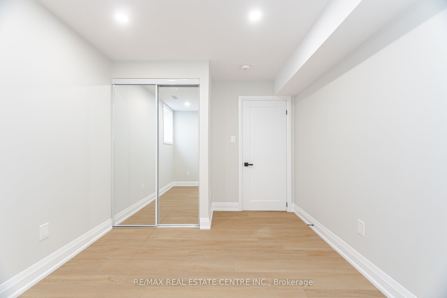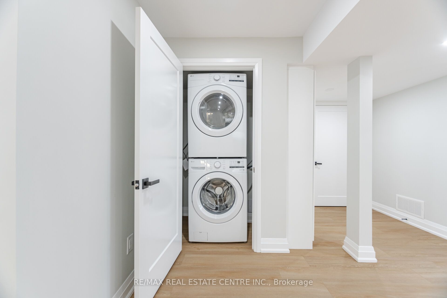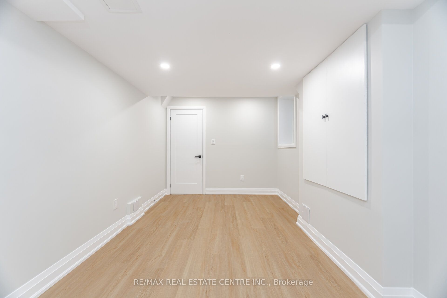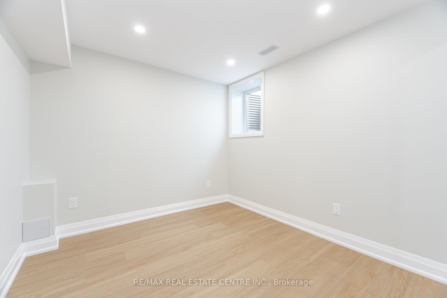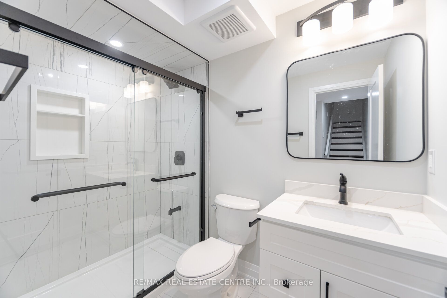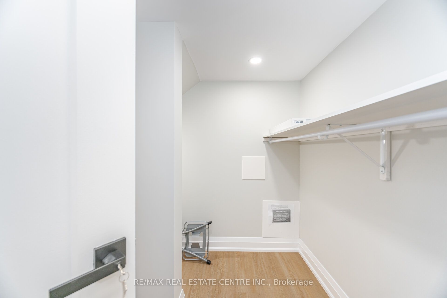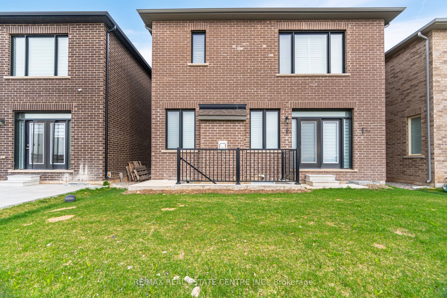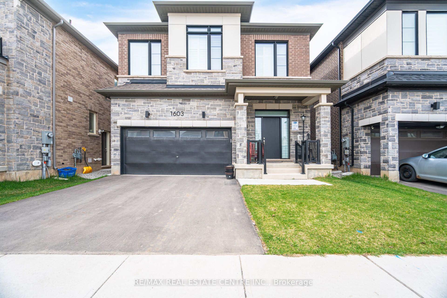
$1,900 /mo
Listed by RE/MAX REAL ESTATE CENTRE INC.
Detached•MLS #W12214859•New
Room Details
| Room | Features | Level |
|---|---|---|
Kitchen 1 × 1 m | LaminatePot Lights | Basement |
Bedroom 1 × 1 m | LaminateLarge WindowDouble Closet | Basement |
Bedroom 1 × 1 m | LaminateWindowDouble Closet | Basement |
Client Remarks
Available is a Brand New, 2 Bedroom LEGAL Basement Apartment in a 2 year old Detached Home. Located in one of the newest community of Milton, this unit features open concept floor plan, laminate flooring w/ elegant and contemporary neutral finishes. Spacious kitchen w/ potlights and ample storage. Open concept great room with big windows. 2 very decent sized bedrooms, double closet, pot lights and big windows for extra light and air. 4 pc washroom w/ glass shower. Separate washer and dryer in the unit. Tenants to pay 30% of all utilites including hot water tank rental. Close to Freshco Plaza, Hwy 401. Walking distance to Craig Kielburger Secondary School and St. Kateri Tekakwitha Catholic Secondary School
About This Property
1603 Severn Drive, Milton, L9T 6H8
Home Overview
Basic Information
Walk around the neighborhood
1603 Severn Drive, Milton, L9T 6H8
Shally Shi
Sales Representative, Dolphin Realty Inc
English, Mandarin
Residential ResaleProperty ManagementPre Construction
 Walk Score for 1603 Severn Drive
Walk Score for 1603 Severn Drive

Book a Showing
Tour this home with Shally
Frequently Asked Questions
Can't find what you're looking for? Contact our support team for more information.
See the Latest Listings by Cities
1500+ home for sale in Ontario

Looking for Your Perfect Home?
Let us help you find the perfect home that matches your lifestyle
