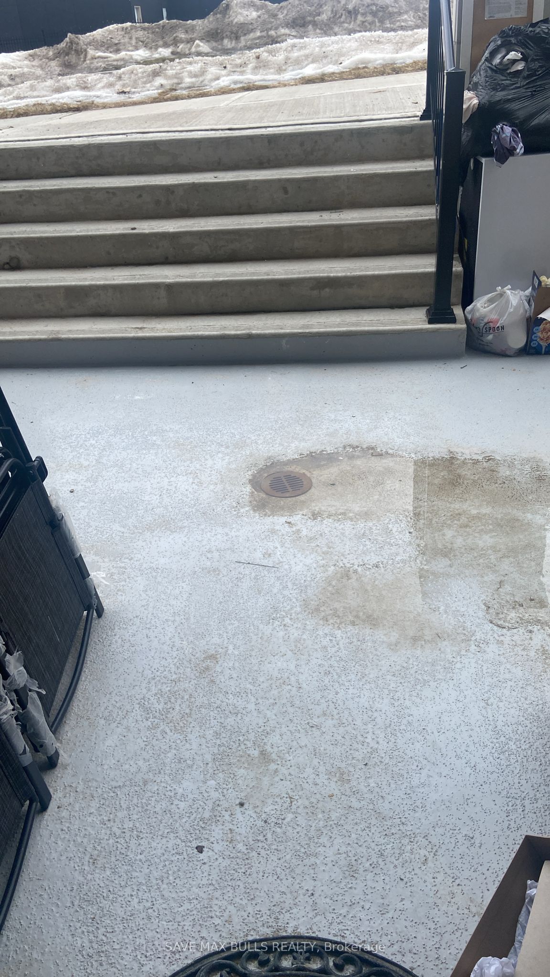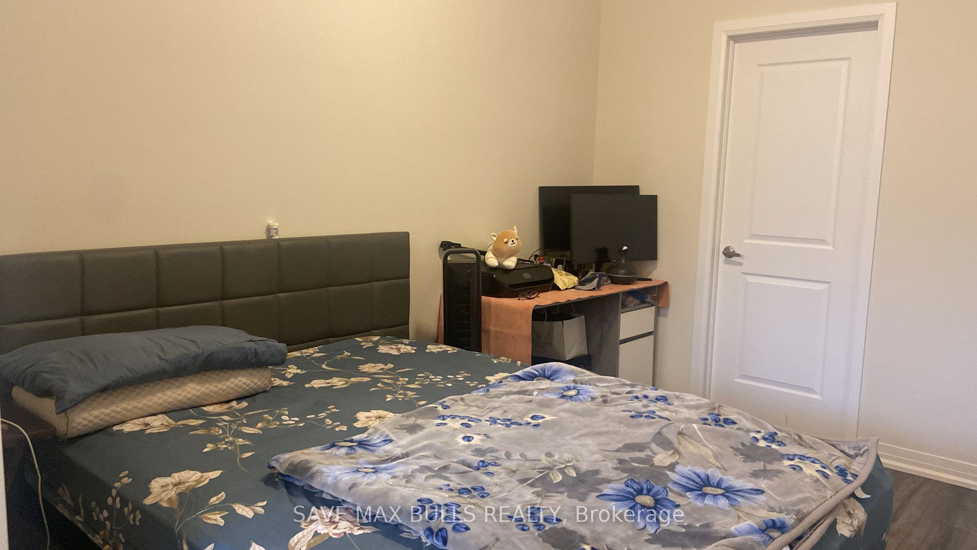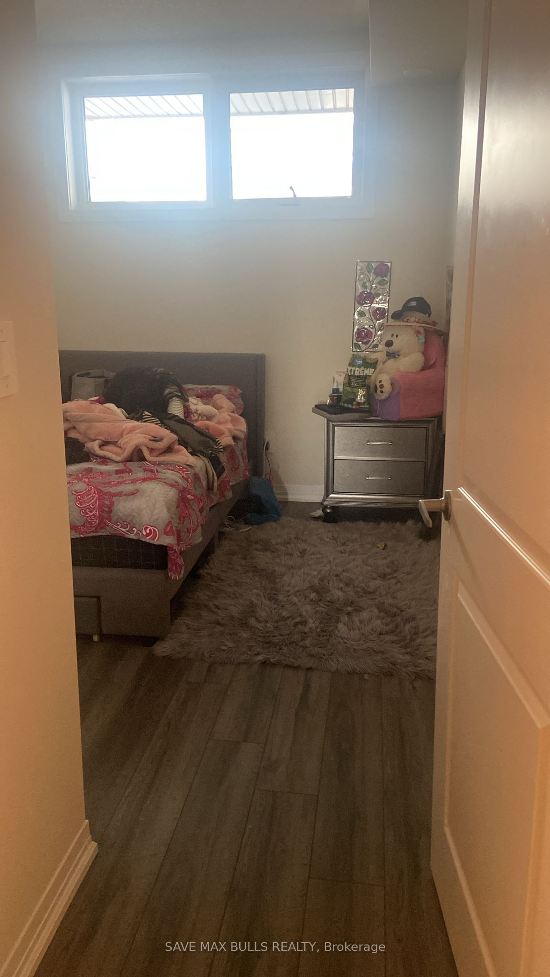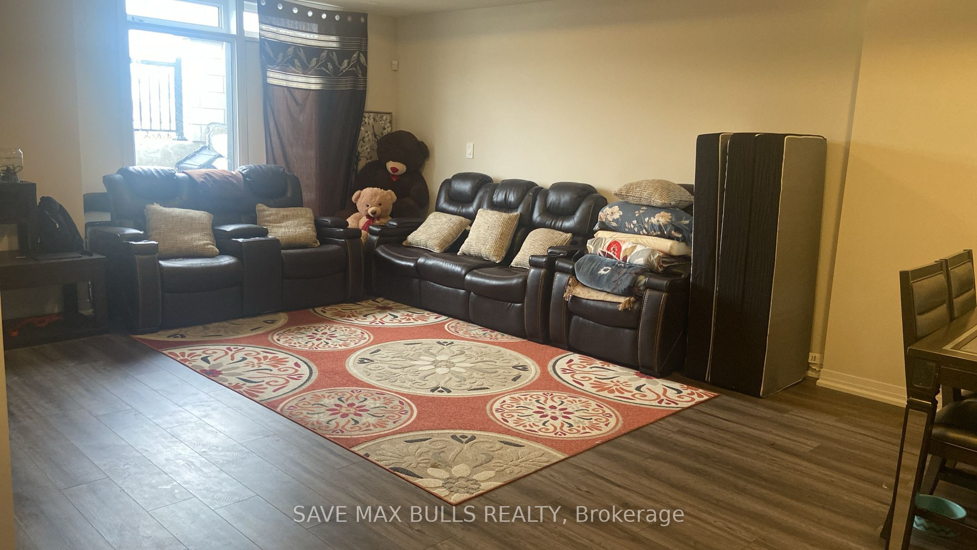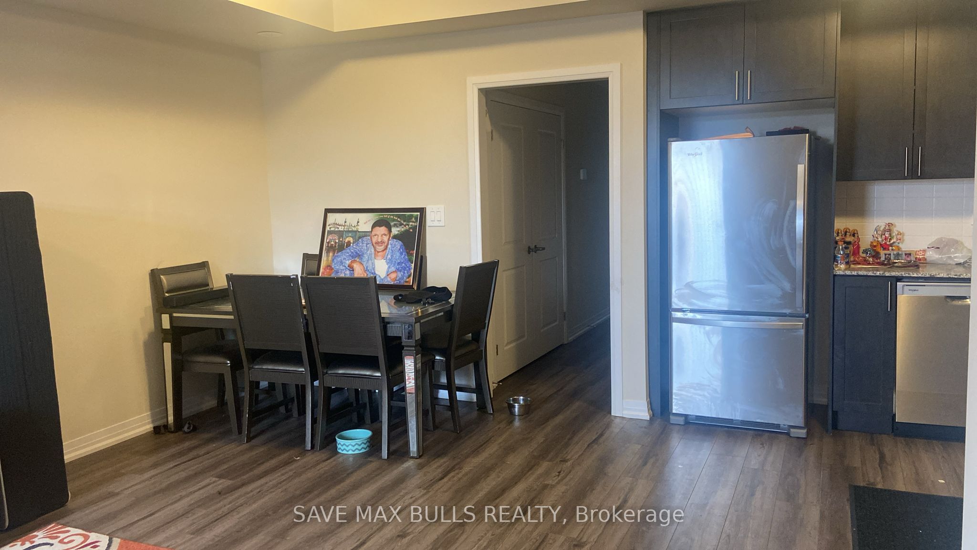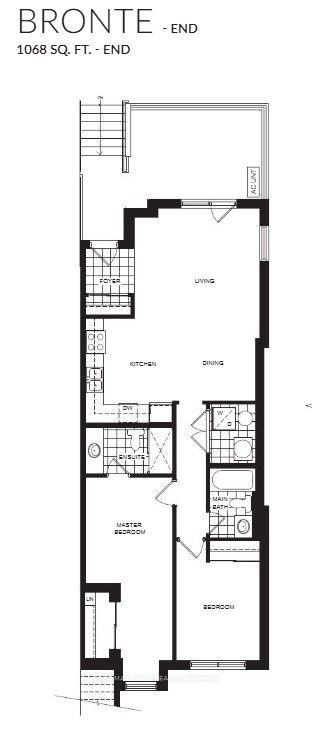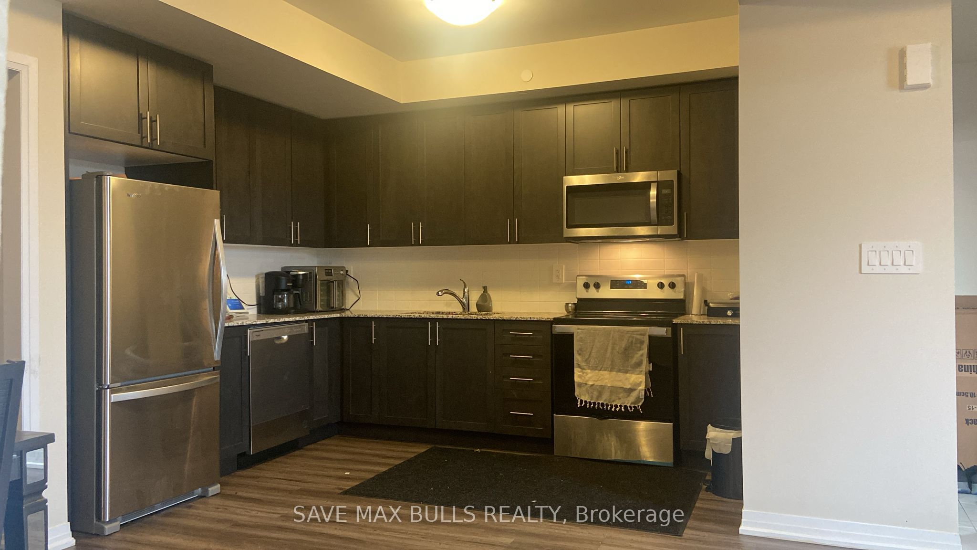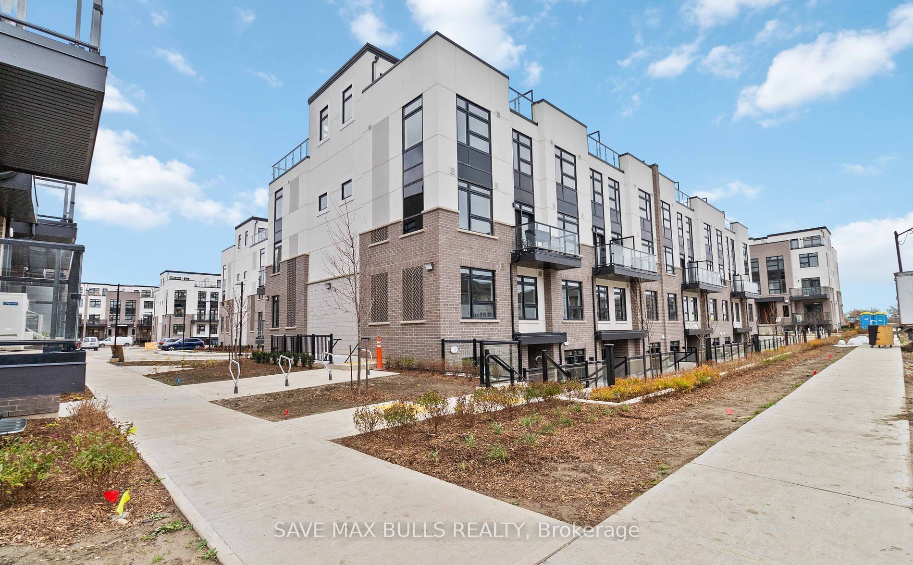
$2,600 /mo
Listed by SAVE MAX BULLS REALTY
Condo Townhouse•MLS #W12103981•New
Room Details
| Room | Features | Level |
|---|---|---|
Living Room 5.49 × 3.69 m | LaminateCombined w/DiningW/O To Balcony | Main |
Dining Room 5.49 × 3.69 m | LaminateCombined w/Living | Main |
Kitchen 3.29 × 2.68 m | LaminateB/I DishwasherStainless Steel Sink | Main |
Primary Bedroom 3.69 × 2.99 m | Laminate3 Pc EnsuiteWalk-In Closet(s) | Main |
Bedroom 2 3.39 × 2.47 m | LaminateClosetWindow | Main |
Client Remarks
Welcome to your new home on Rose Way. This beautifully upgraded unit offers 2 spacious bedrooms and 2 full bathrooms across 1068sq ft (as per builder's floor plan). Enjoy stylish open-concept living with a bright and airy layout, perfect for entertaining or relaxing. The primary bedroom features a private 3-piece en-suite, large closet, and plenty of natural light. Elegant laminate flooring throughout Sleek kitchen with stainless steel appliances In-unit laundry for your convenience. Walk-out to backyard for your morning coffee or evening wind-down. Nestled in a vibrant and family-friendly community, close to schools, shopping, parks, and all essential amenities. Tenant to pay for all utilities (Heat, Water and Gas). Available for immediate lease
About This Property
1589 Rose Way, Milton, L9E 1N4
Home Overview
Basic Information
Walk around the neighborhood
1589 Rose Way, Milton, L9E 1N4
Shally Shi
Sales Representative, Dolphin Realty Inc
English, Mandarin
Residential ResaleProperty ManagementPre Construction
 Walk Score for 1589 Rose Way
Walk Score for 1589 Rose Way

Book a Showing
Tour this home with Shally
Frequently Asked Questions
Can't find what you're looking for? Contact our support team for more information.
See the Latest Listings by Cities
1500+ home for sale in Ontario

Looking for Your Perfect Home?
Let us help you find the perfect home that matches your lifestyle
