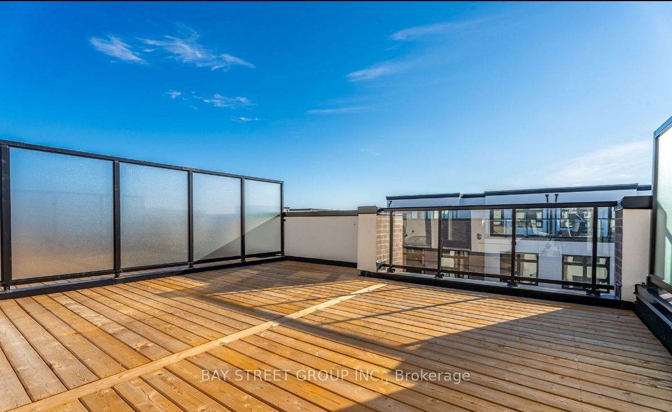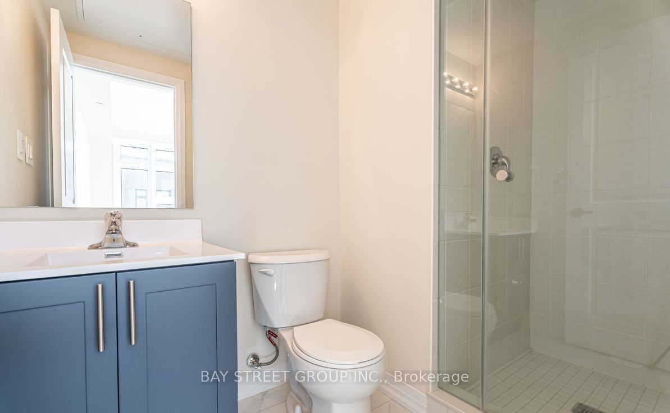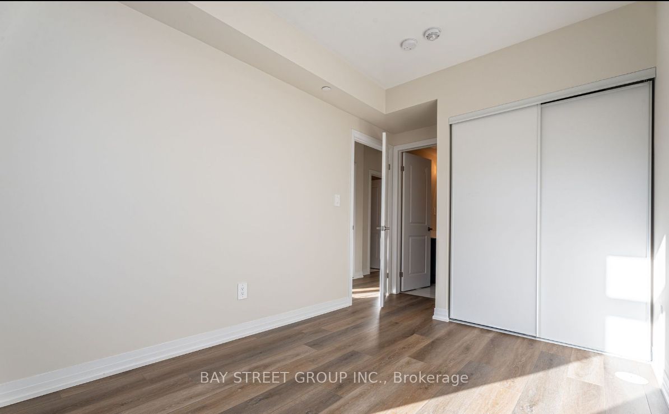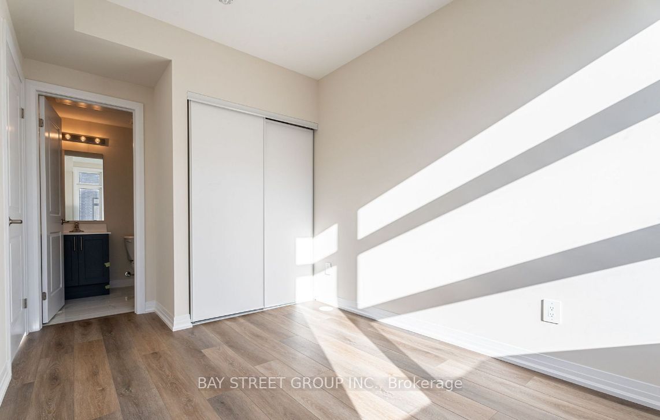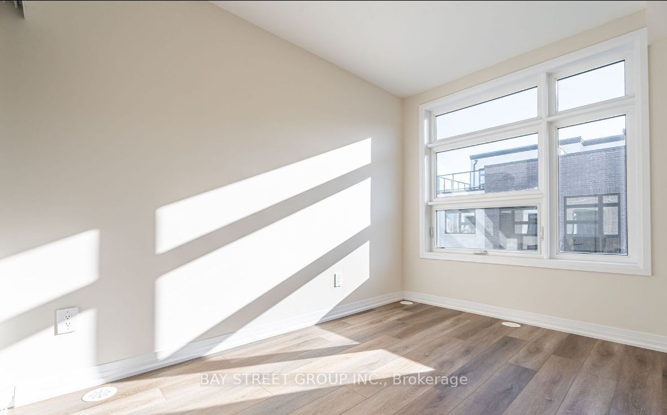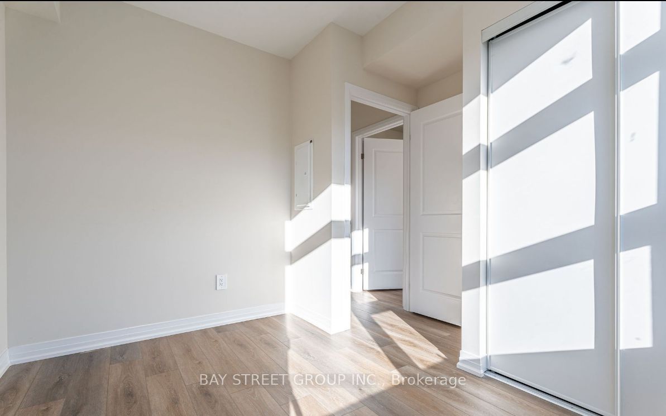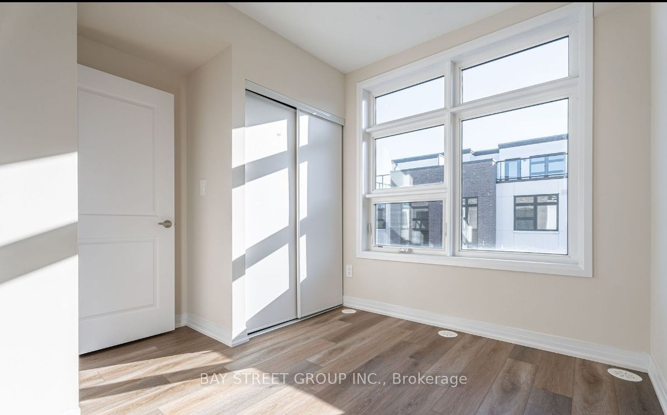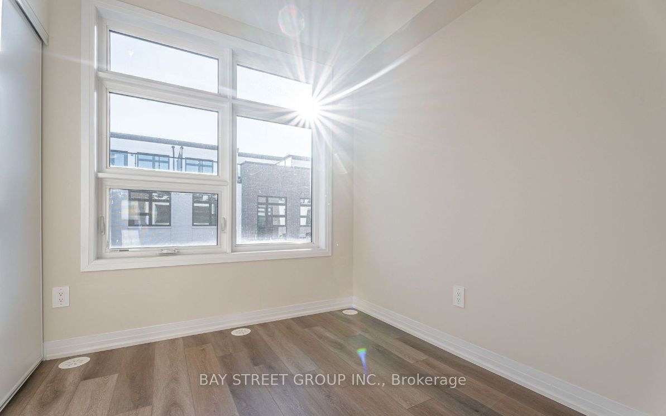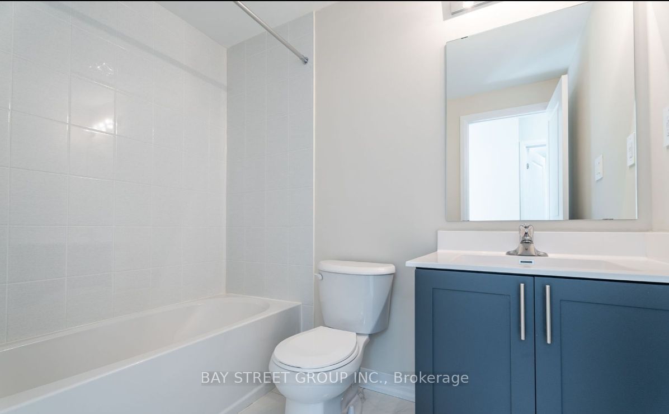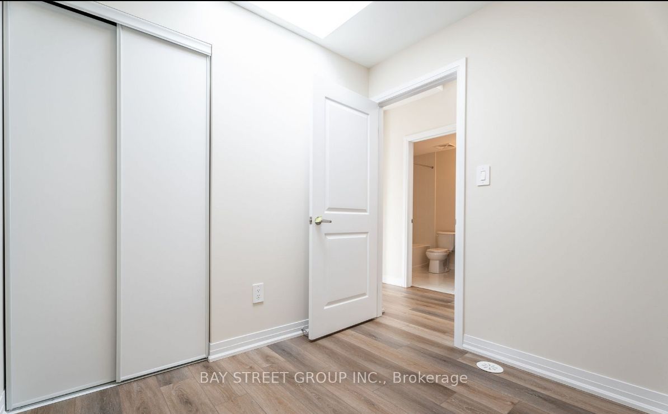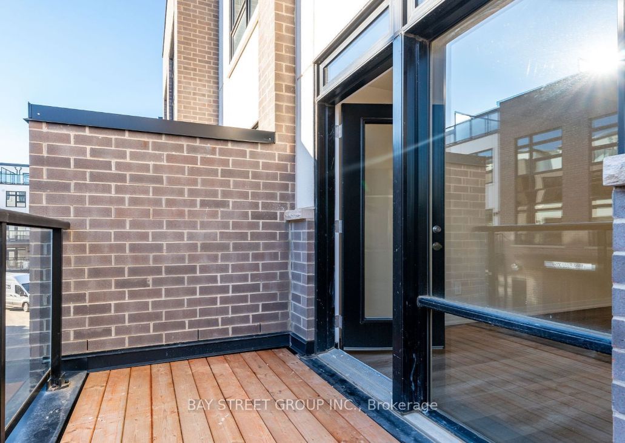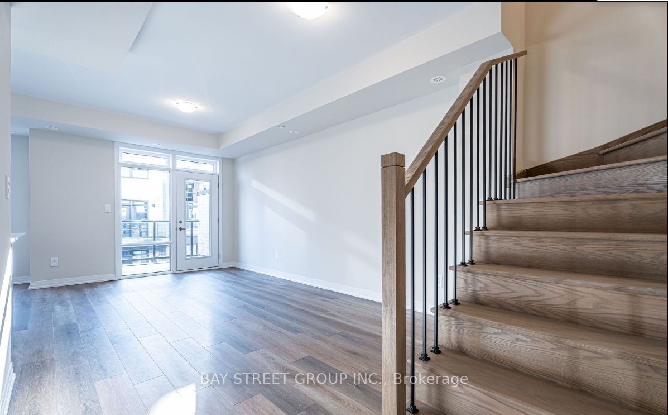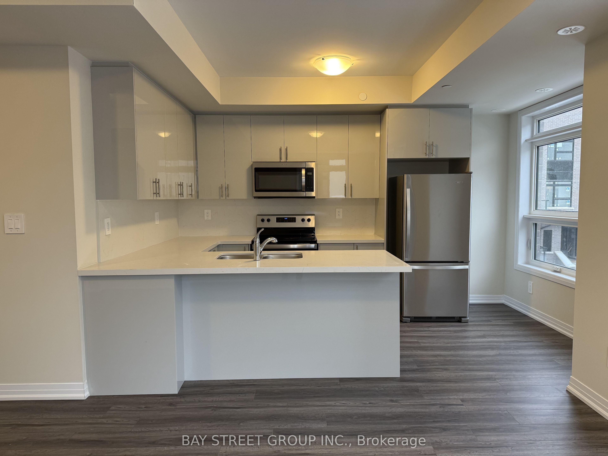
$2,990 /mo
Listed by BAY STREET GROUP INC.
Condo Townhouse•MLS #W11923999•Price Change
Room Details
| Room | Features | Level |
|---|---|---|
Living Room 3.25 × 5.68 m | Main | |
Kitchen 2.26 × 4.11 m | Main | |
Primary Bedroom 2.59 × 3.45 m | Second | |
Bedroom 2.43 × 2.48 m | Second | |
Bedroom 2.43 × 3.09 m | Second |
Client Remarks
Discover This Stunning, Brand-New 3-Bedroom, 2-Bathroom Stacked Townhome Crafted By Fernbrook Homes. Offering 1,321 Sq. Ft. Of Thoughtfully Designed Living Space, This Home Includes 2 Underground Parking Spots And 1 Locker For Your Convenience. The Open-Concept Kitchen Is A Chefs Dream, Featuring Upgraded Quartz Countertops, A Stylish Backsplash, Stainless Steel Appliances, And Ample Cabinetry For All Your Storage Needs. The Spacious And Sunlit Living Area Provides Plenty Of Room For Family Gatherings Or Relaxation. Conveniently Located Close To Shops, Schools, Trails, Conservation Areas, And Major Highways, This Home Is Available For Immediate Occupancy. Don't Miss Out On This Exceptional Opportunity! **EXTRAS** This Home Also Features Two Outdoor Living Spaces: A Deck Off The Living Area And A Large Rooftop Terrace Equipped With A Gas BBQ Hookup, Perfect For Relaxing Or Entertaining.
About This Property
1585 Rose Way, Milton, L9T 7E7
Home Overview
Basic Information
Amenities
BBQs Allowed
Rooftop Deck/Garden
Visitor Parking
Walk around the neighborhood
1585 Rose Way, Milton, L9T 7E7
Shally Shi
Sales Representative, Dolphin Realty Inc
English, Mandarin
Residential ResaleProperty ManagementPre Construction
 Walk Score for 1585 Rose Way
Walk Score for 1585 Rose Way

Book a Showing
Tour this home with Shally
Frequently Asked Questions
Can't find what you're looking for? Contact our support team for more information.
Check out 100+ listings near this property. Listings updated daily
See the Latest Listings by Cities
1500+ home for sale in Ontario

Looking for Your Perfect Home?
Let us help you find the perfect home that matches your lifestyle
