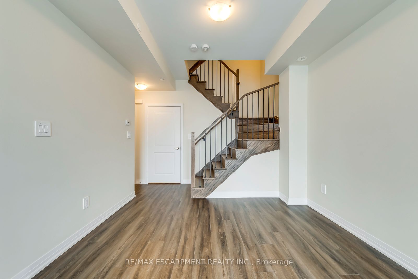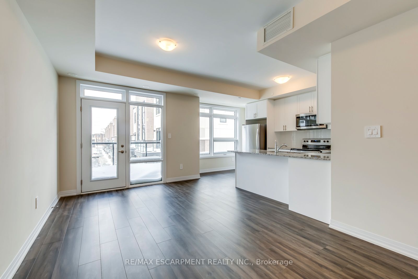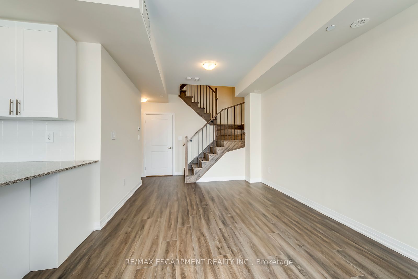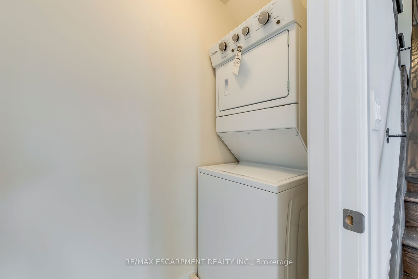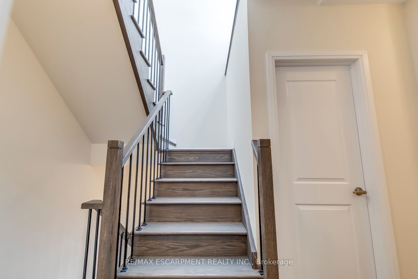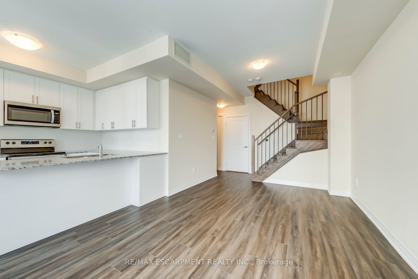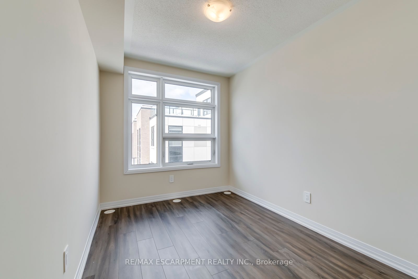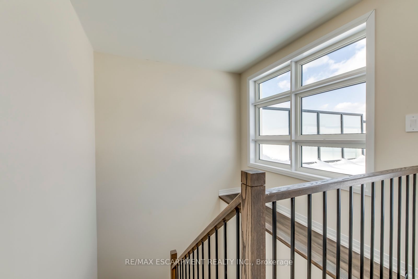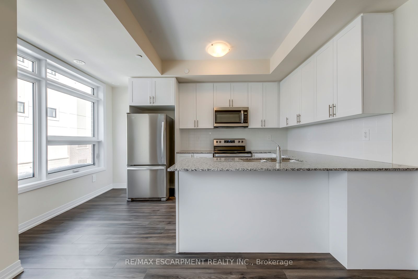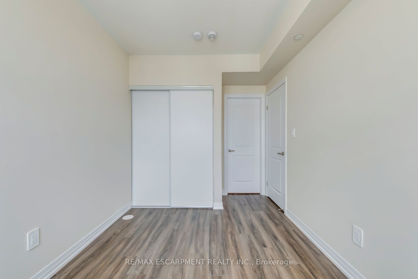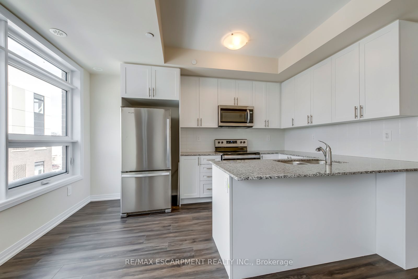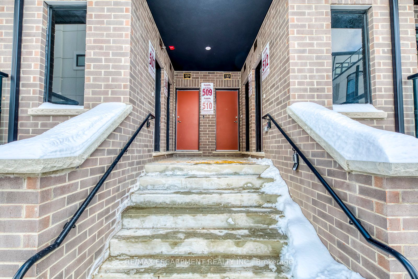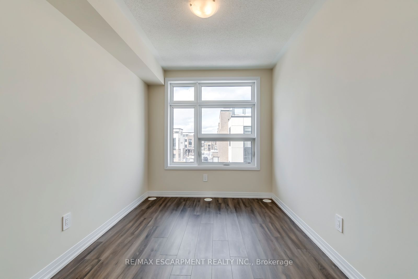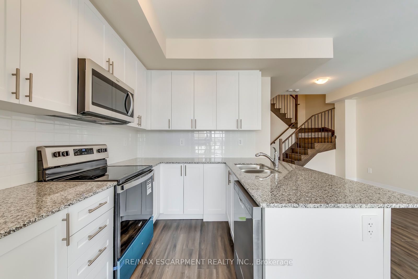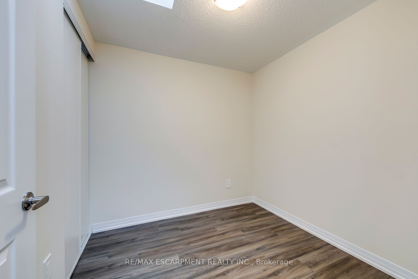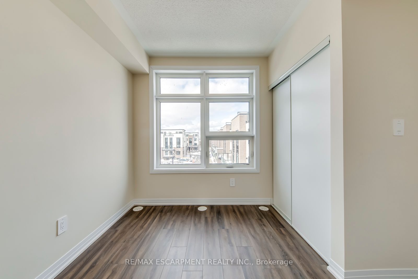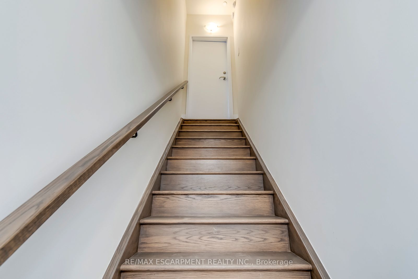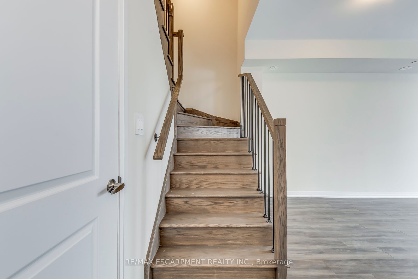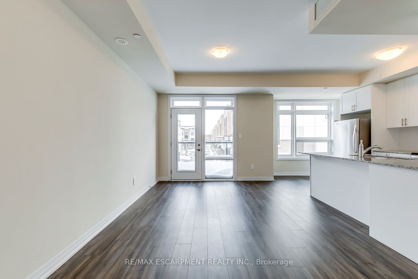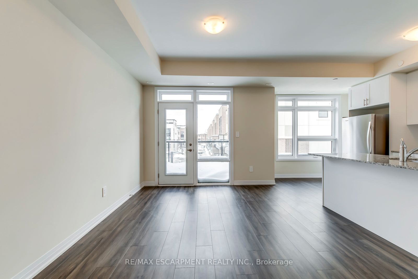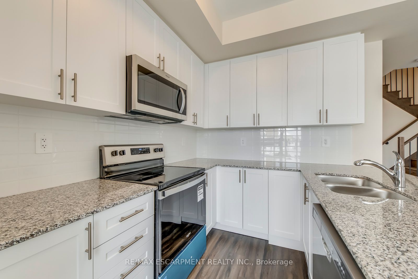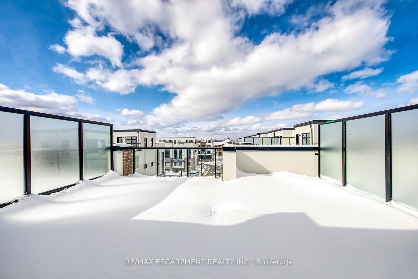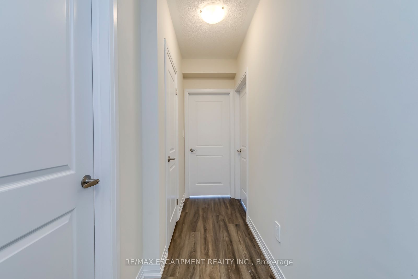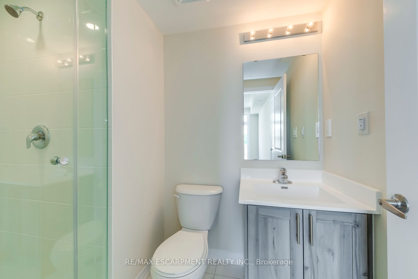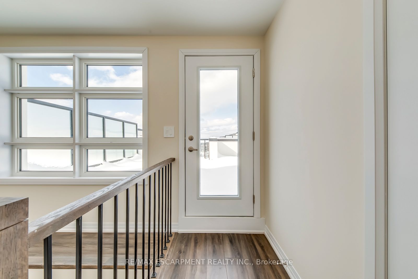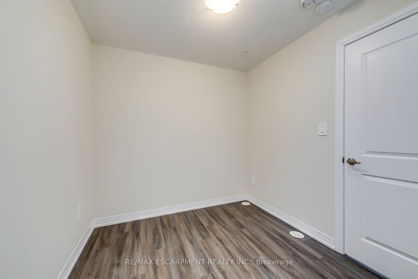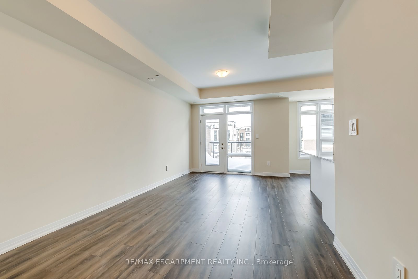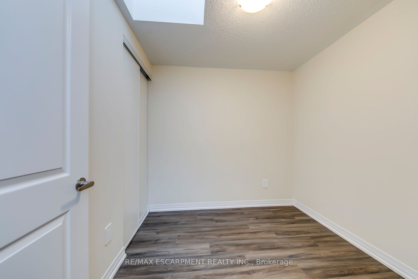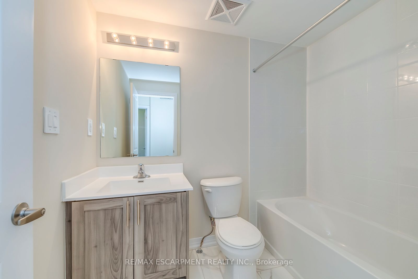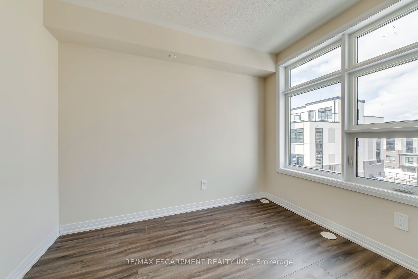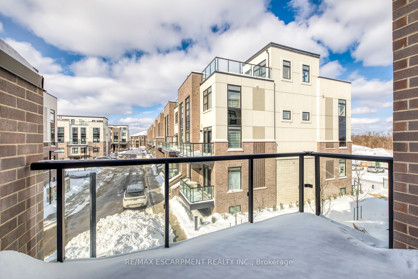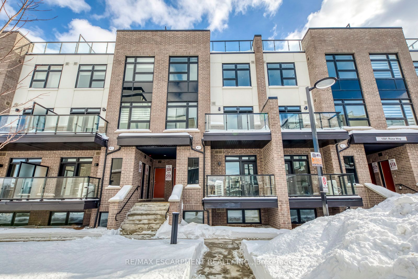
$2,850 /mo
Listed by RE/MAX ESCARPMENT REALTY INC.
Condo Townhouse•MLS #W11974483•Price Change
Room Details
| Room | Features | Level |
|---|---|---|
Kitchen 3.9 × 2.1 m | Main | |
Living Room 2.5 × 2.2 m | Combined w/Dining | Main |
Bedroom 2.9 × 2.2 m | Second | |
Bedroom 3.2 × 2.4 m | Second | |
Primary Bedroom 3.4 × 2.6 m | 4 Pc Ensuite | Second |
Client Remarks
Bright and spacious never-lived-in stacked condo townhouse in Miltons thriving Cobban district. Showcasing a sleek all-white kitchen with a stylish backsplash, stainless steel appliances, granite countertops, and LED pot lights. The open-concept living and dining area opens to a spacious second-floor glass balcony. Three well-appointed bedrooms with closets and large windows. The top floor boasts a stunning, expansive rooftop terrace. Enjoy the convenience of ensuite laundry, two full baths, two underground parking spaces, and a locker. Ideally situated near public transit, schools, shopping, community centres, parks, trails, and major highways. Don't miss out, book a showing today!
About This Property
1581 Rose Way, Milton, L9T 7E7
Home Overview
Basic Information
Walk around the neighborhood
1581 Rose Way, Milton, L9T 7E7
Shally Shi
Sales Representative, Dolphin Realty Inc
English, Mandarin
Residential ResaleProperty ManagementPre Construction
 Walk Score for 1581 Rose Way
Walk Score for 1581 Rose Way

Book a Showing
Tour this home with Shally
Frequently Asked Questions
Can't find what you're looking for? Contact our support team for more information.
Check out 100+ listings near this property. Listings updated daily
See the Latest Listings by Cities
1500+ home for sale in Ontario

Looking for Your Perfect Home?
Let us help you find the perfect home that matches your lifestyle
