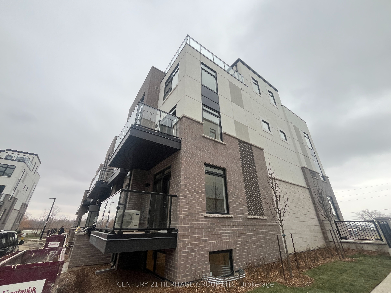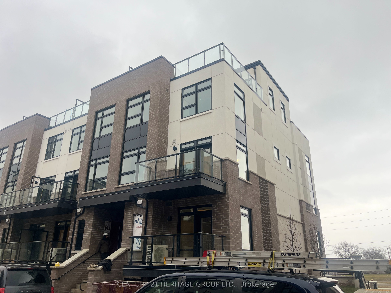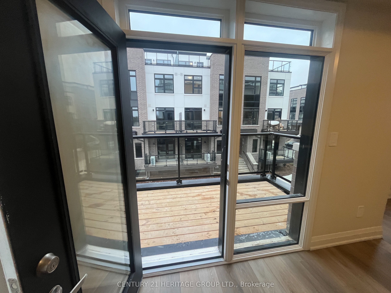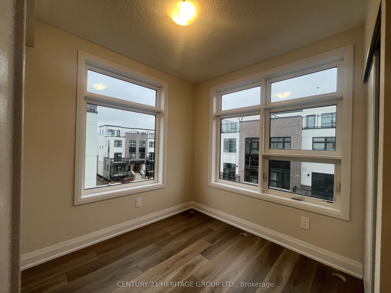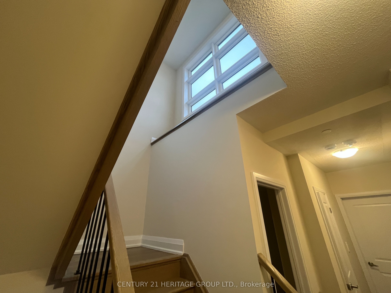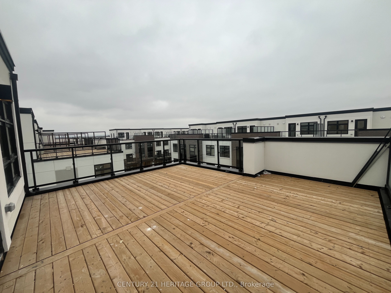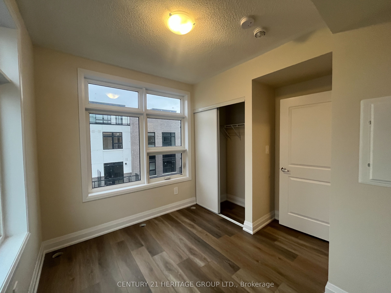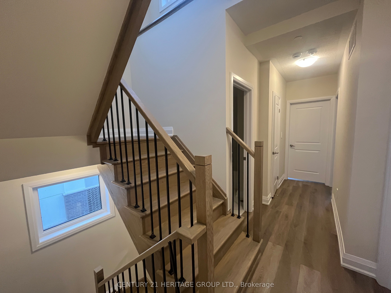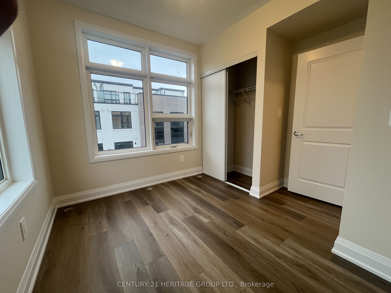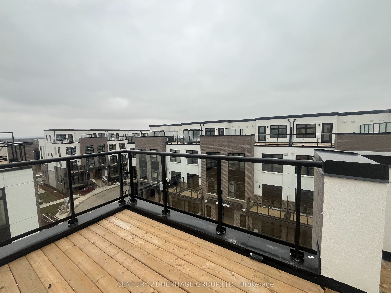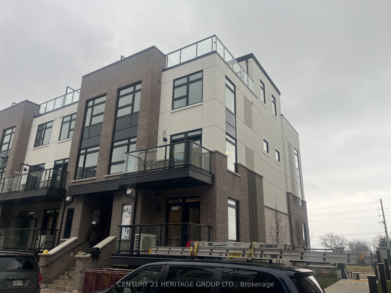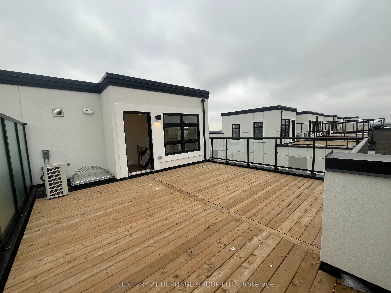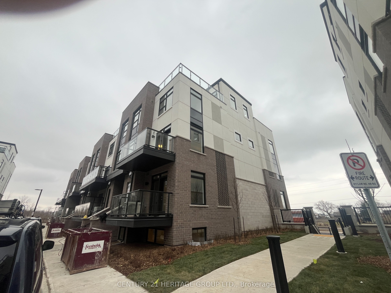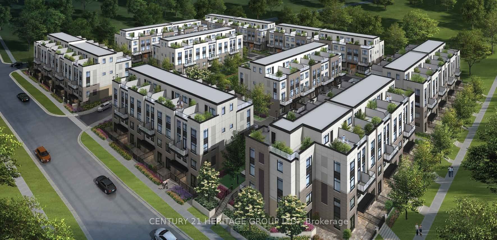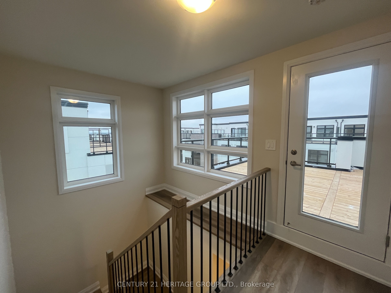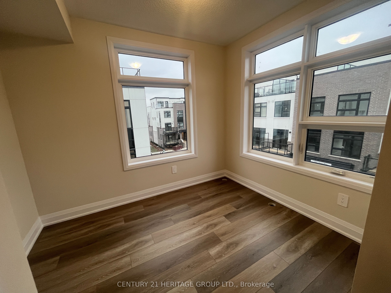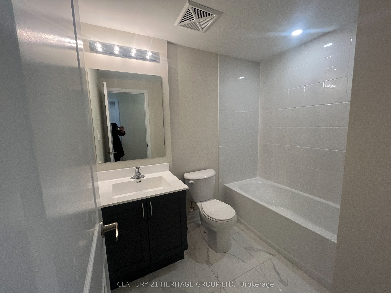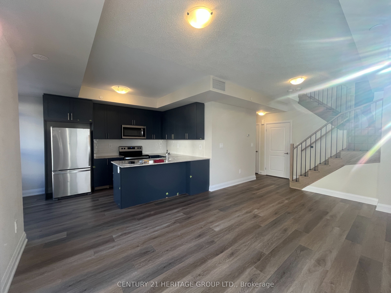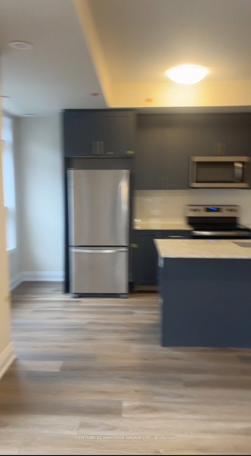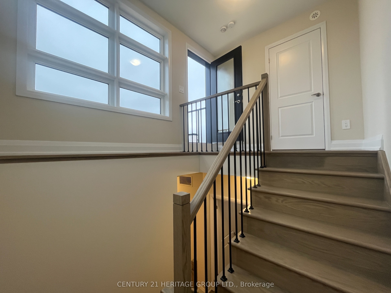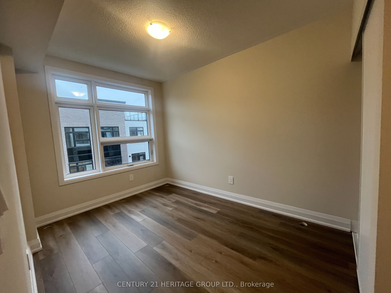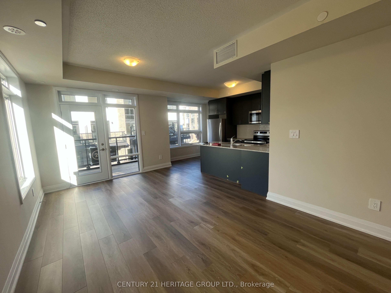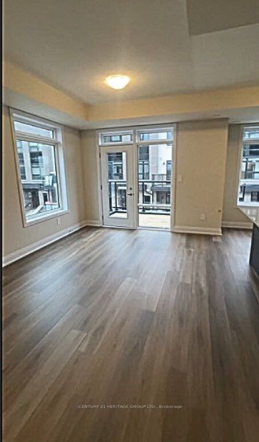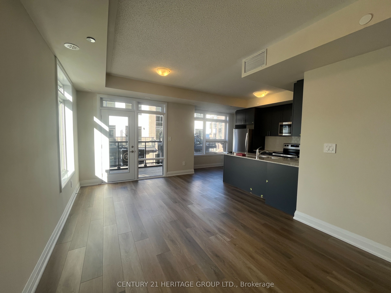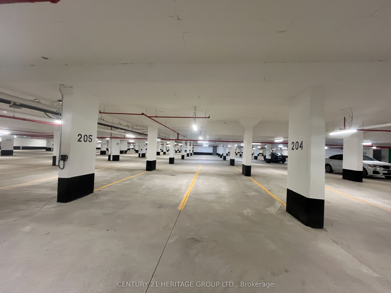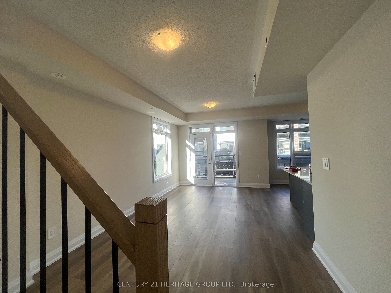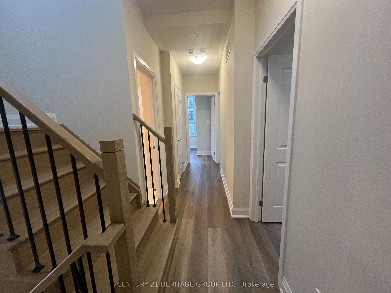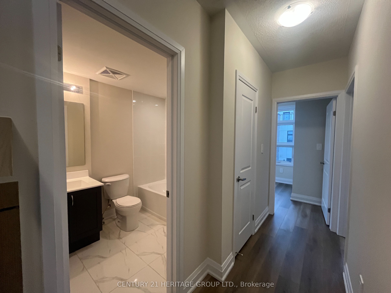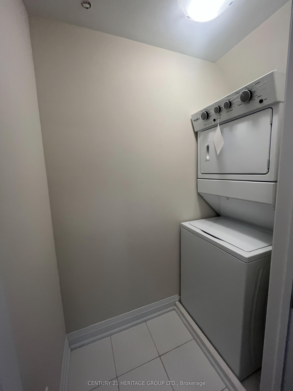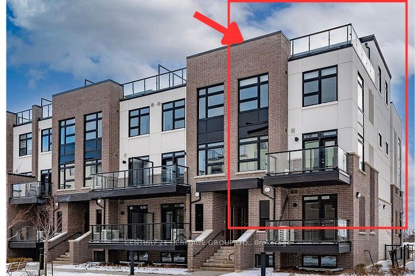
$790,000
Est. Payment
$3,017/mo*
*Based on 20% down, 4% interest, 30-year term
Listed by CENTURY 21 HERITAGE GROUP LTD.
Condo Townhouse•MLS #W11901351•Price Change
Included in Maintenance Fee:
Heat
Common Elements
Building Insurance
Price comparison with similar homes in Milton
Compared to 7 similar homes
12.3% Higher↑
Market Avg. of (7 similar homes)
$703,384
Note * Price comparison is based on the similar properties listed in the area and may not be accurate. Consult licences real estate agent for accurate comparison
Room Details
| Room | Features | Level |
|---|---|---|
Living Room 5.71 × 3.26 m | Vinyl FloorOpen ConceptW/O To Patio | Main |
Dining Room 5.71 × 3.26 m | Vinyl FloorOpen ConceptCombined w/Living | Main |
Kitchen 4.34 × 3 m | Granite CountersStainless Steel Appl | Main |
Primary Bedroom 3.7 × 2.96 m | Vinyl Floor3 Pc EnsuiteCloset | Upper |
Bedroom 2 3.14 × 2.44 m | Vinyl FloorCloset | Upper |
Bedroom 3 2.5 × 2.49 m | Closet | Upper |
Client Remarks
Luxurious Brand-New 3-Bedroom End Unit Condo Townhouse with Balcony & Large Rooftop Terrace! Move-In January 2025 | Assignment Sale | Prime Milton Location (Britannia and Highway 25). Discover modern luxury and comfort in Milton's sought-after Crawford community. This elegantly designed corner unit spans 1,350 sq. ft. across three floors, offering abundant space perfect for families or professionals. With its end-unit design, enjoy natural light streaming into the living areas and bedrooms, creating a warm and inviting ambiance. Key Highlights: Spacious Design: 1,350 sq. ft., 3 bedrooms, and 2 modern full bathrooms. Premium Outdoor Spaces: Expansive rooftop terrace with a water line for BBQs and a large balcony with stunning 270-degree views. Parking: Includes 2 underground parking spaces for added convenience. Upgrades: Vinyl flooring throughout, upgraded cabinetry with extended uppers, soft-close drawers, and premium hardware. Location: Situated at Britannia and Highway 25. Close to major highways (401, 403, 407) for effortless commuting. Conveniently near schools, parks, and shopping centers. Additional Features: Modern staircase positioned to maximize natural light. Low maintenance fees. Occupancy: January 2025. This brand-new home combines contemporary design, functionality, and an unbeatable location. Don't miss this rare opportunity to own a luxury corner unit in one of Milton's most desirable neighborhoods. Act fast, your dream home awaits! **EXTRAS** Two Dedicated Parking Spaces ($27/month each), 1 Locker, ($14/month)
About This Property
1581 Rose Way, Milton, L9T 7E7
Home Overview
Basic Information
Amenities
BBQs Allowed
Bike Storage
Rooftop Deck/Garden
Walk around the neighborhood
1581 Rose Way, Milton, L9T 7E7
Shally Shi
Sales Representative, Dolphin Realty Inc
English, Mandarin
Residential ResaleProperty ManagementPre Construction
Mortgage Information
Estimated Payment
$0 Principal and Interest
 Walk Score for 1581 Rose Way
Walk Score for 1581 Rose Way

Book a Showing
Tour this home with Shally
Frequently Asked Questions
Can't find what you're looking for? Contact our support team for more information.
See the Latest Listings by Cities
1500+ home for sale in Ontario

Looking for Your Perfect Home?
Let us help you find the perfect home that matches your lifestyle
