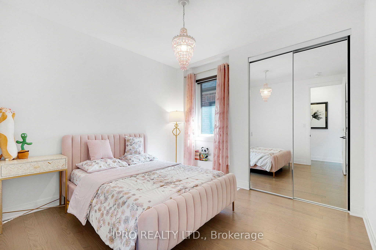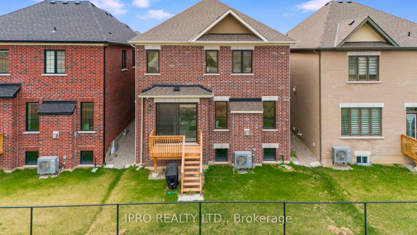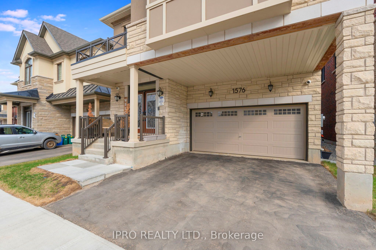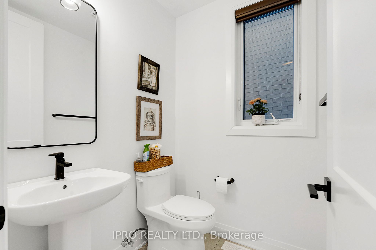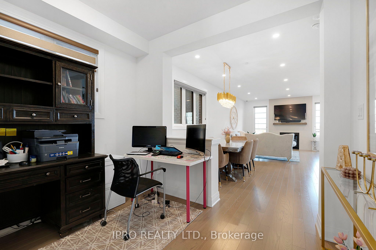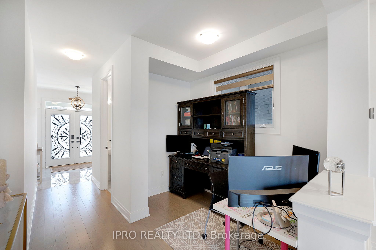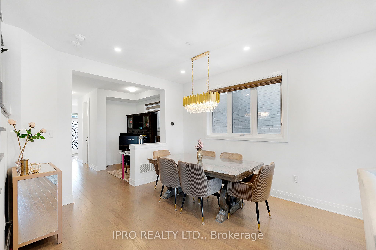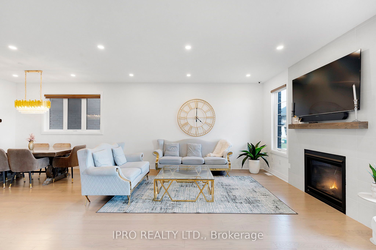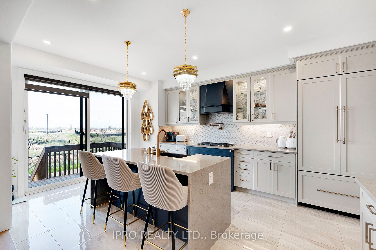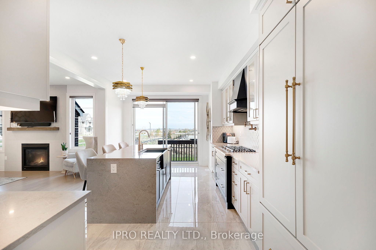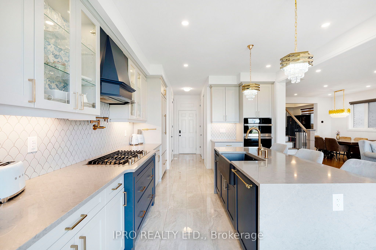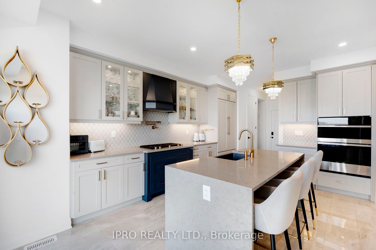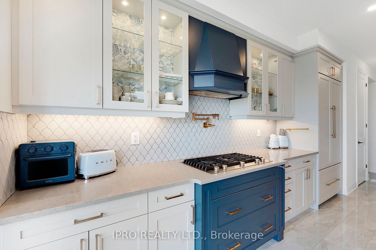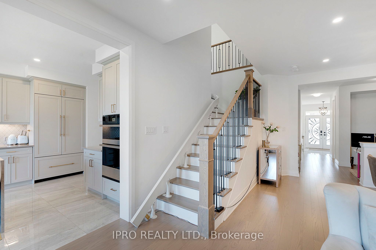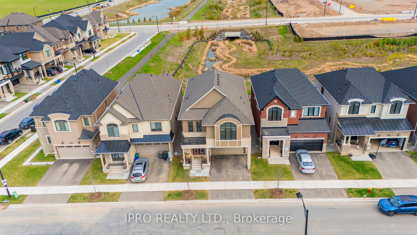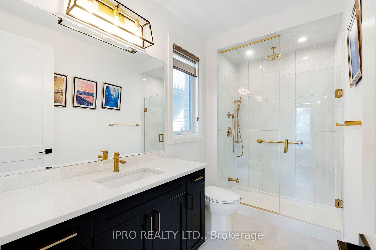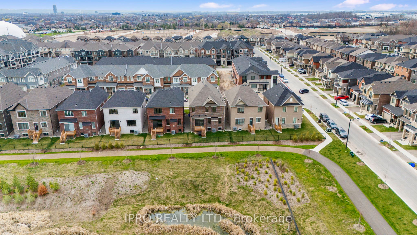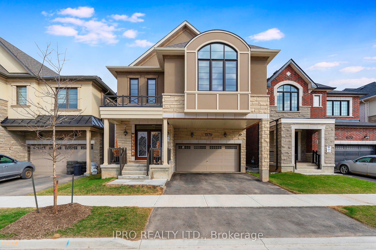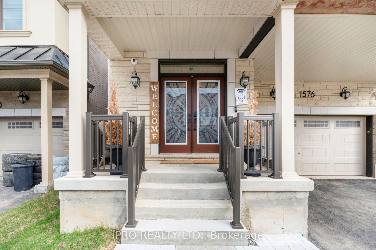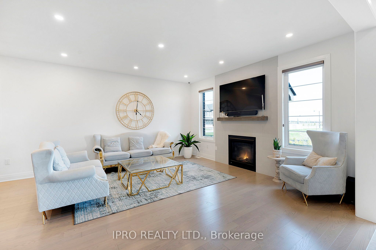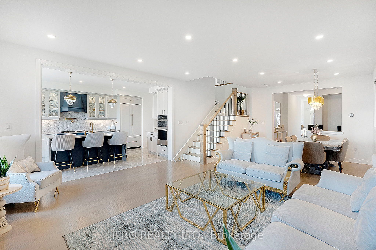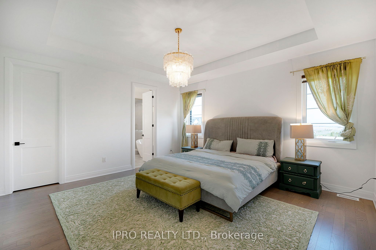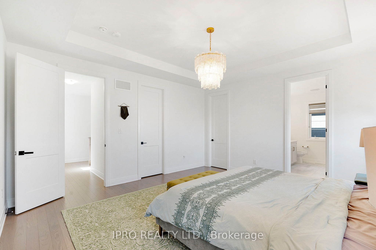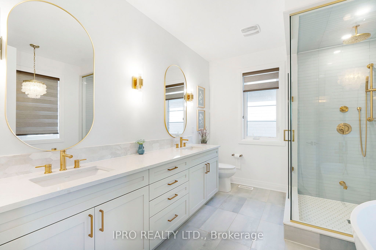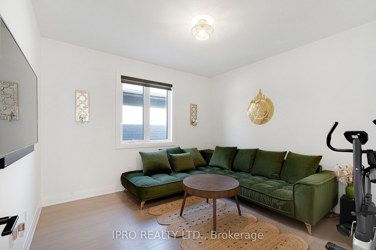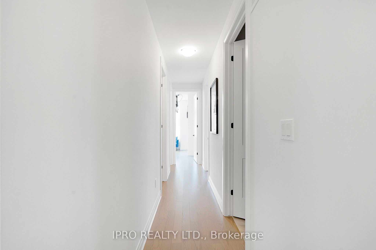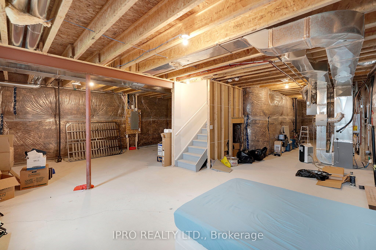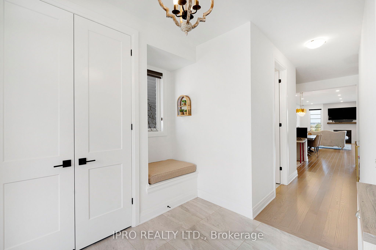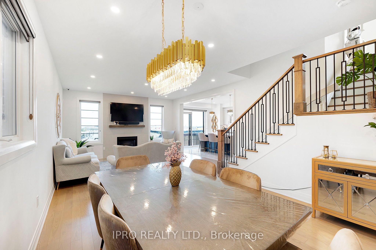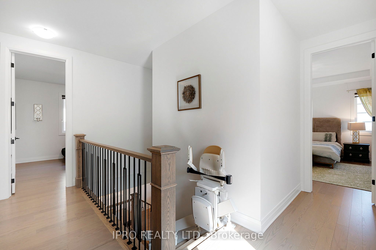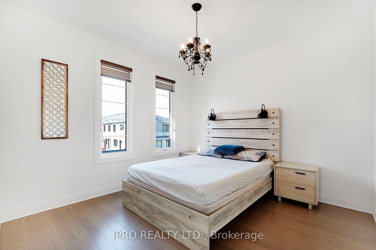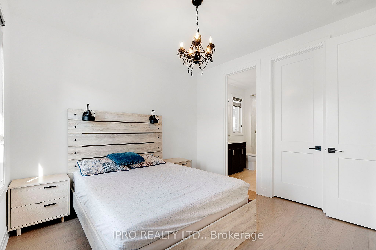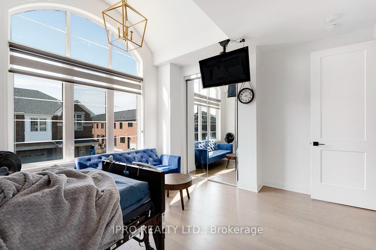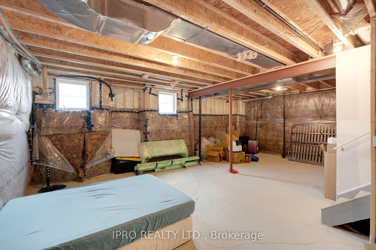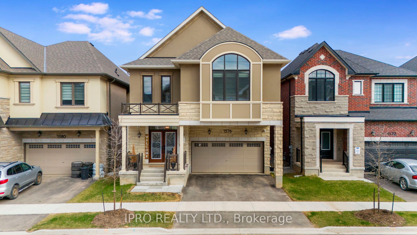
$1,799,000
Est. Payment
$6,871/mo*
*Based on 20% down, 4% interest, 30-year term
Listed by IPRO REALTY LTD.
Detached•MLS #W12108654•New
Price comparison with similar homes in Milton
Compared to 28 similar homes
16.4% Higher↑
Market Avg. of (28 similar homes)
$1,545,738
Note * Price comparison is based on the similar properties listed in the area and may not be accurate. Consult licences real estate agent for accurate comparison
Room Details
| Room | Features | Level |
|---|---|---|
Dining Room 11.1 × 10.8 m | Combined w/LivingCombined w/OfficePot Lights | Ground |
Kitchen 12.7 × 17.8 m | Overlooks RavineCentre IslandB/I Appliances | Ground |
Primary Bedroom 18.2 × 15 m | 4 Pc EnsuiteHis and Hers ClosetsHardwood Floor | Upper |
Bedroom 2 10 × 11.2 m | ClosetHardwood FloorWindow | Upper |
Bedroom 3 14.6 × 11 m | Bay WindowOverlooks Frontyard3 Pc Ensuite | Upper |
Bedroom 4 11.4 × 11 m | 3 Pc EnsuiteClosetWindow | Upper |
Client Remarks
Looking for a customized, luxury-built home with the latest upgrades worth around $250K in East Milton? Look no further. Welcome to this spacious 2-storey, 2777 sq. ft., where luxury meets convenience. Situated on a premium lot backing onto a creek, with no neighbours behind. The open-concept main floor includes a state-of-the-art kitchen with modern customized updates, built-in appliances (42" fridge, dishwasher, microwave oven, and rangehood), upgraded cabinetry with soft-close mechanisms, a stove with a pot filler, sensor-activated water tap, a chef's island with waterfall-style countertops, and a customized backsplash. Additionally, there is a spacious walk-in pantry perfect for all your storage needs. The home also boasts a 9-ft ceiling basement, with a legally approved permit for a 3-bedroom, 2-bathroom apartment, awaiting your personal touch. The upper-level features 5 bedrooms and 4 bathrooms, including standing showers and hand-selected fixtures. The luxurious primary ensuite is equipped with a glass-enclosed shower. Additional highlights include an electric car charging rough-in, a 200-amp electrical panel, an upgraded fireplace mantle, a main floor office nook, second-floor laundry, custom curtains, and a 3-piece basement rough-in for future customization. The property provides complete peace of mind with security cameras installed inside and outside the home. Don't miss your chance to own this fully upgraded dream home luxury, style, and convenience all in one, ready for you to move in and enjoy.
About This Property
1576 Cookman Drive, Milton, L9E 2A7
Home Overview
Basic Information
Walk around the neighborhood
1576 Cookman Drive, Milton, L9E 2A7
Shally Shi
Sales Representative, Dolphin Realty Inc
English, Mandarin
Residential ResaleProperty ManagementPre Construction
Mortgage Information
Estimated Payment
$0 Principal and Interest
 Walk Score for 1576 Cookman Drive
Walk Score for 1576 Cookman Drive

Book a Showing
Tour this home with Shally
Frequently Asked Questions
Can't find what you're looking for? Contact our support team for more information.
See the Latest Listings by Cities
1500+ home for sale in Ontario

Looking for Your Perfect Home?
Let us help you find the perfect home that matches your lifestyle
