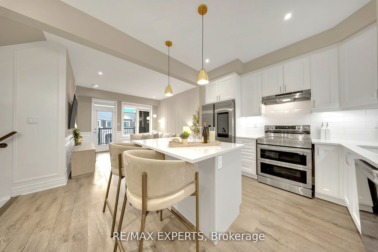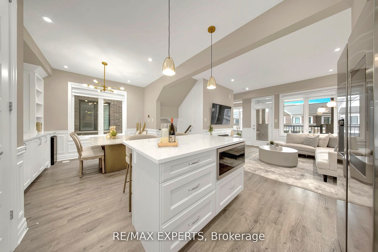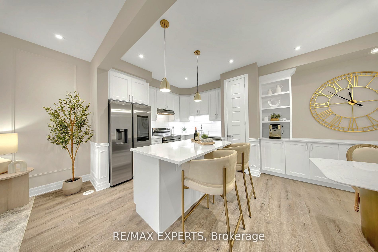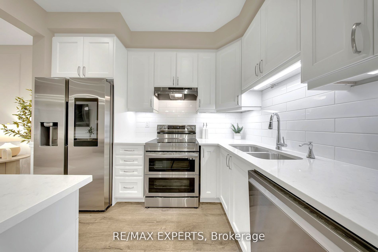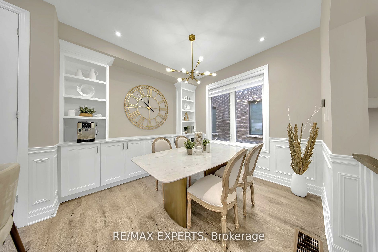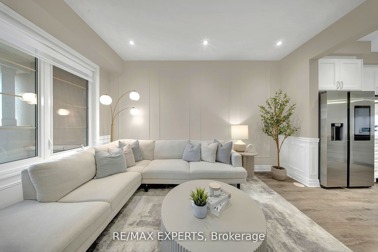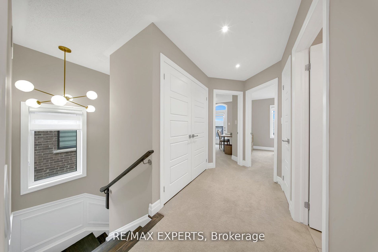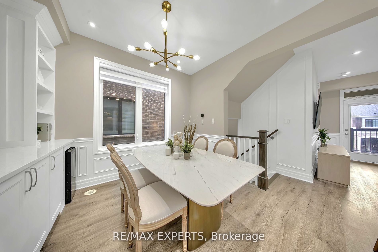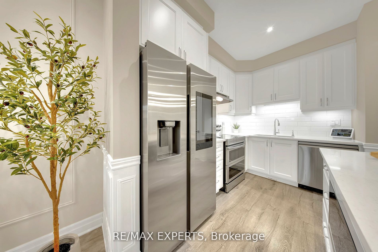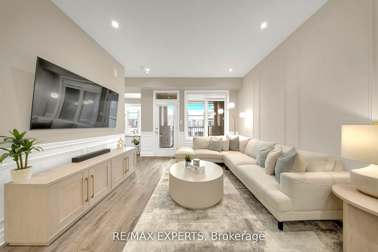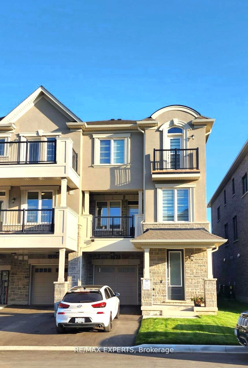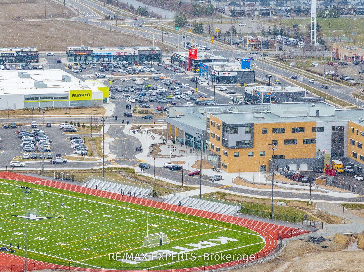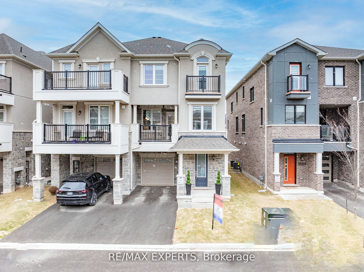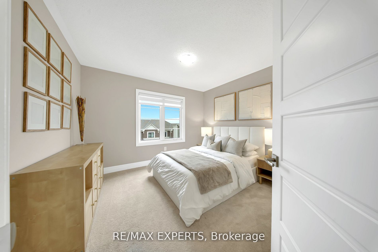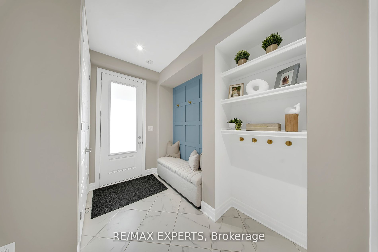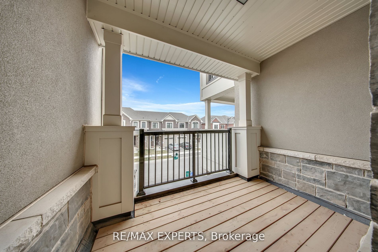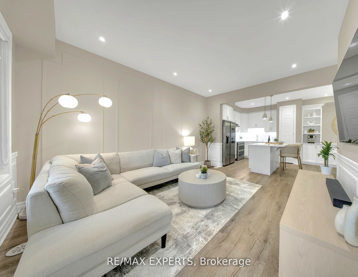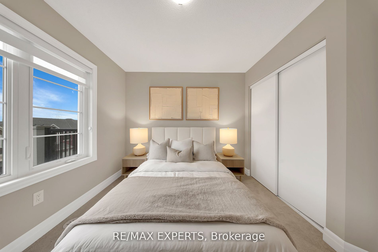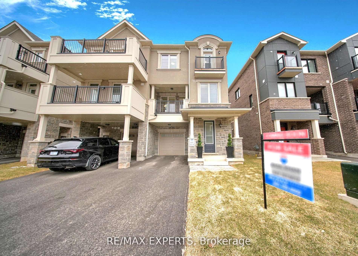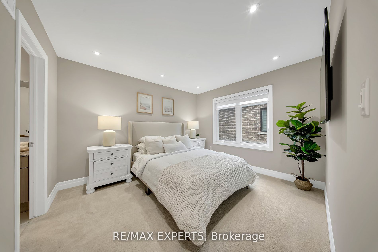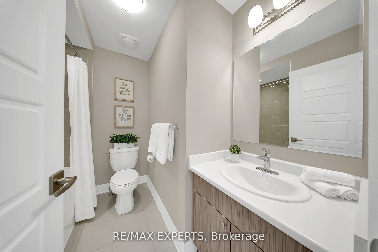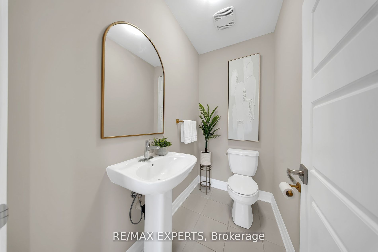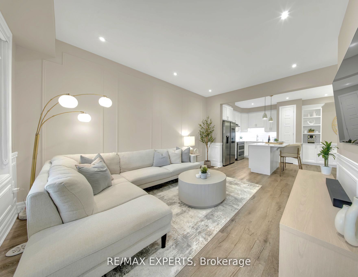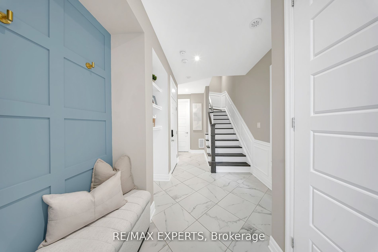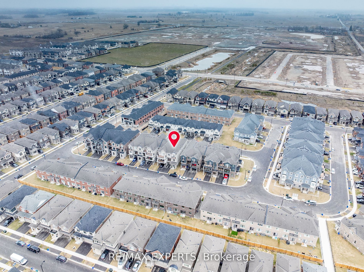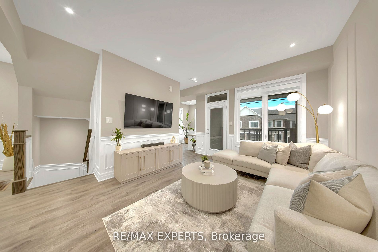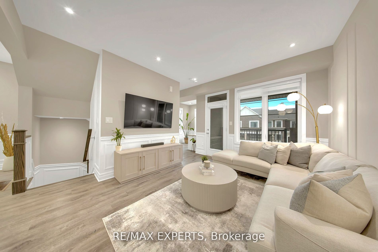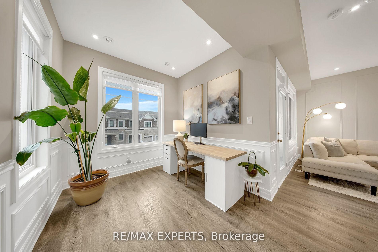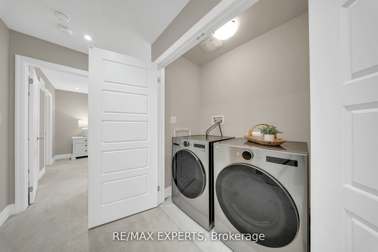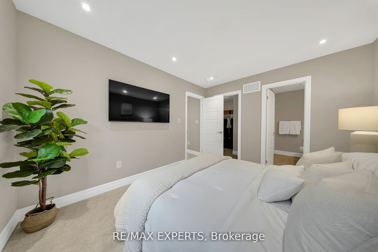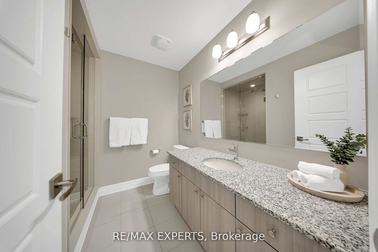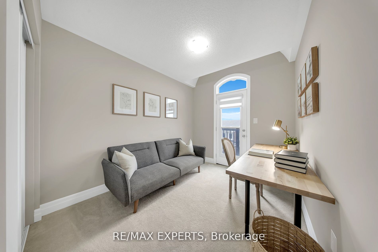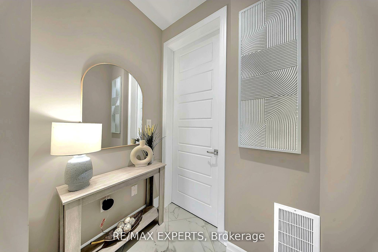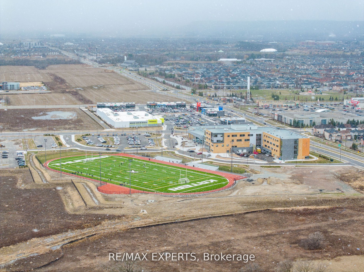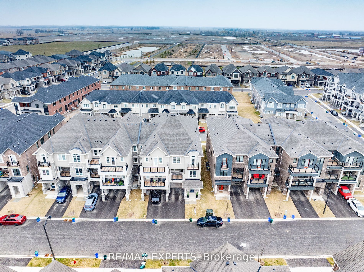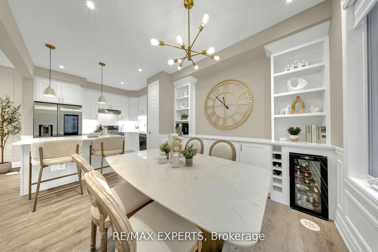
$899,000
Est. Payment
$3,434/mo*
*Based on 20% down, 4% interest, 30-year term
Listed by RE/MAX EXPERTS
Att/Row/Townhouse•MLS #W12112778•Price Change
Price comparison with similar homes in Milton
Compared to 55 similar homes
-1.6% Lower↓
Market Avg. of (55 similar homes)
$913,364
Note * Price comparison is based on the similar properties listed in the area and may not be accurate. Consult licences real estate agent for accurate comparison
Room Details
| Room | Features | Level |
|---|---|---|
Dining Room 3 × 3.07 m | Second | |
Kitchen 2.83 × 3.07 m | Second | |
Primary Bedroom 3.44 × 3.23 m | Third | |
Bedroom 2 3.41 × 3.29 m | Third | |
Bedroom 3 2.16 × 3.08 m | Third |
Client Remarks
Experience Modern Luxury in Miltons Desirable Bowes Neighbourhood! Welcome to this like-new, freehold end-unit townhouse, just over a year old, offering modern finishes, smart upgrades, and exceptional value. Spacious & Functional Layout: Boasting 3+1 bedrooms and 3 bathrooms across approximately 1,500 -2,000 sq ft, this home offers a smart and versatile layout ideal for families and professionals, couples & families alike. Gourmet Kitchen: Cook in style with upgraded stainless steel appliances including a touchscreen fridge, double oven, built-in microwave/owen & wine fridge, and dishwasher. Enjoy quartz countertops, upgraded cabinetry, a pantry, and elegant valence and pendant lighting. Elegant Interiors: On entry, the foyer features upgraded tile, 9-foot ceilings, custom wainscotting, upgraded millwork, and split staircases that elevate the entire homes aesthetic. Spa-Inspired Bathrooms: Relax in luxury with granite countertops, upgraded tilework, a glass-enclosed shower in the primary ensuite, and a deep soaker tub in the main bath. Smart Home Convenience: Stay connected with smart temperature, lighting, and garage controls, all accessible via smartphone. Wi-Fi-enabled fridge, dishwasher, oven, and washer/dryer make daily life seamless. Parking & Outdoor Living: Enjoy a deep 1.5-car garage, a 2-car driveway with no sidewalk, a spacious private balcony (AC-free thanks to end-unit layout), and a Juliet balcony on the third floor. Bonus Features: Top-floor laundry with high-end, Wi-Fi-enabled appliances Central vac rough-in with toe-kick sweep inlet in the kitchen for easy clean-up Energy-efficient systems throughout Unbeatable Location: Set in the vibrant Bowes community, just minutes from parks, trails, top-rated schools, grocery stores and Milton GO Station.
About This Property
1573 Moira Crescent, Milton, L9E 1Y1
Home Overview
Basic Information
Walk around the neighborhood
1573 Moira Crescent, Milton, L9E 1Y1
Shally Shi
Sales Representative, Dolphin Realty Inc
English, Mandarin
Residential ResaleProperty ManagementPre Construction
Mortgage Information
Estimated Payment
$0 Principal and Interest
 Walk Score for 1573 Moira Crescent
Walk Score for 1573 Moira Crescent

Book a Showing
Tour this home with Shally
Frequently Asked Questions
Can't find what you're looking for? Contact our support team for more information.
See the Latest Listings by Cities
1500+ home for sale in Ontario

Looking for Your Perfect Home?
Let us help you find the perfect home that matches your lifestyle
