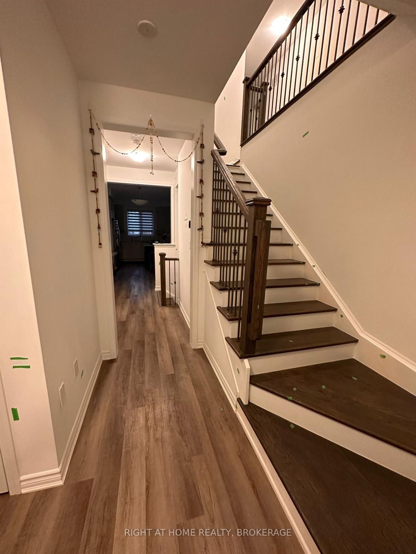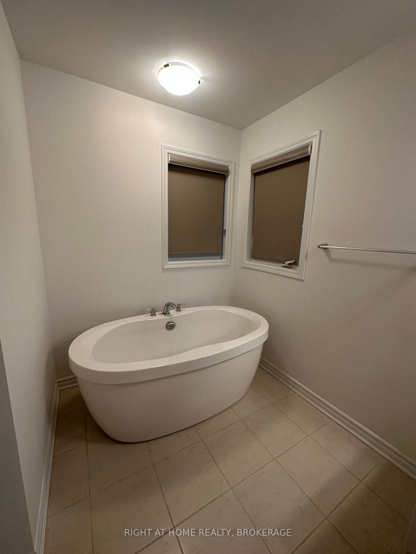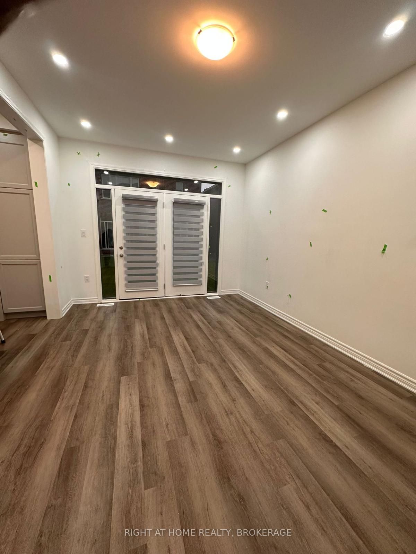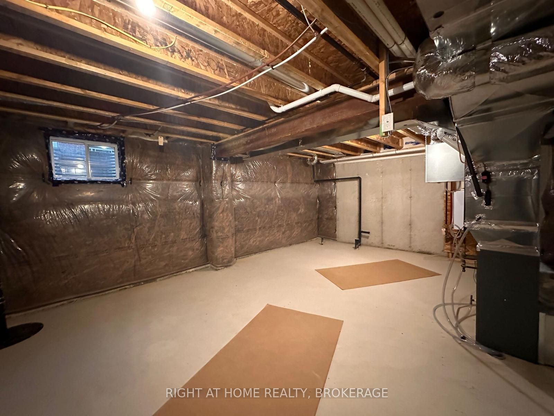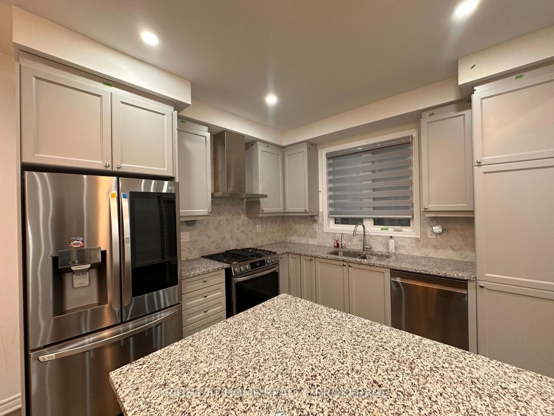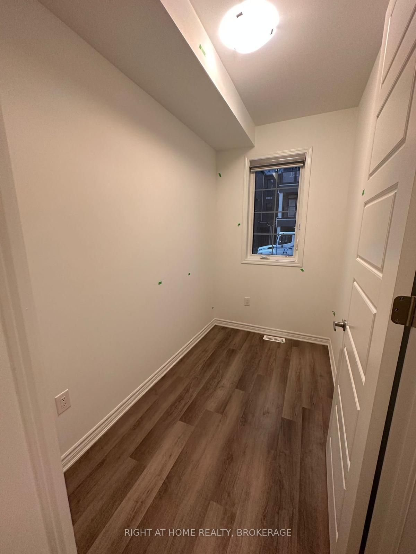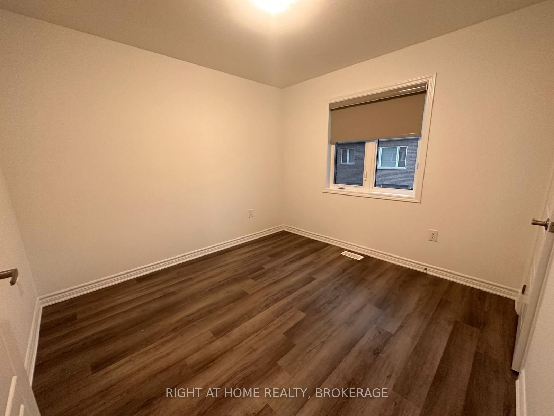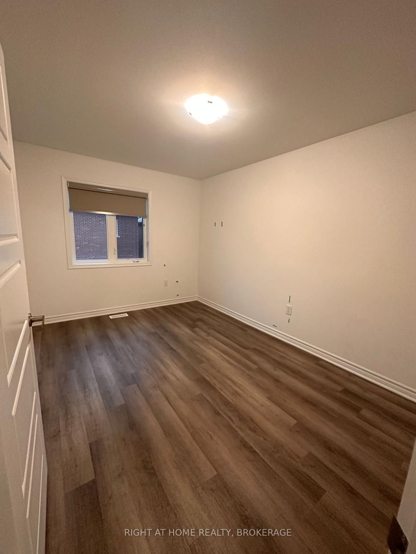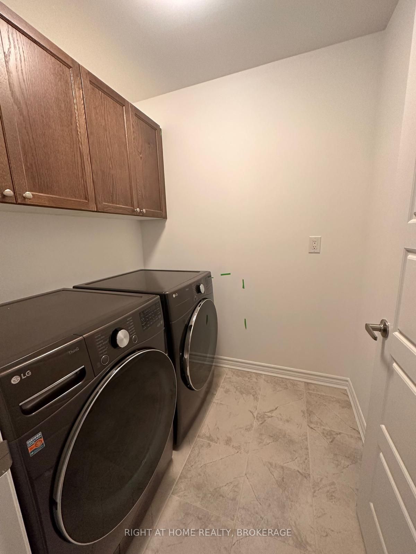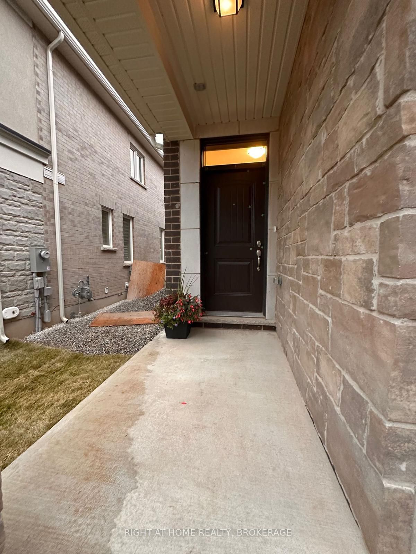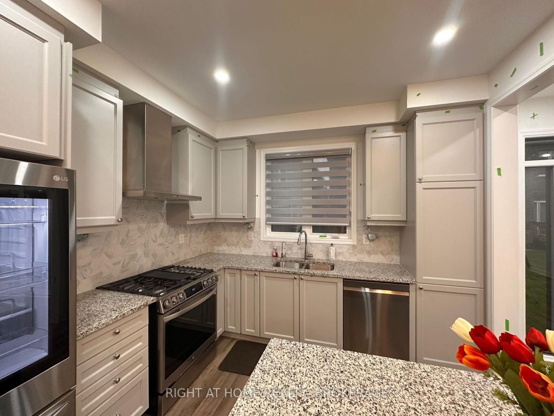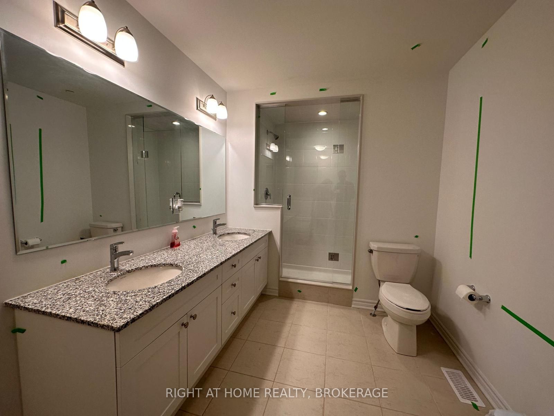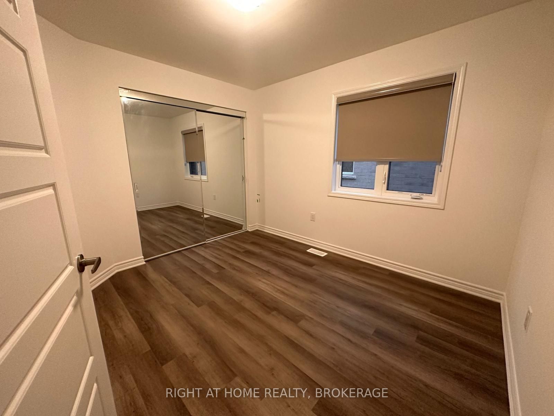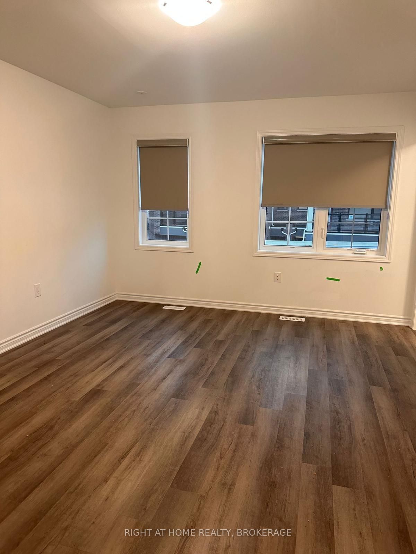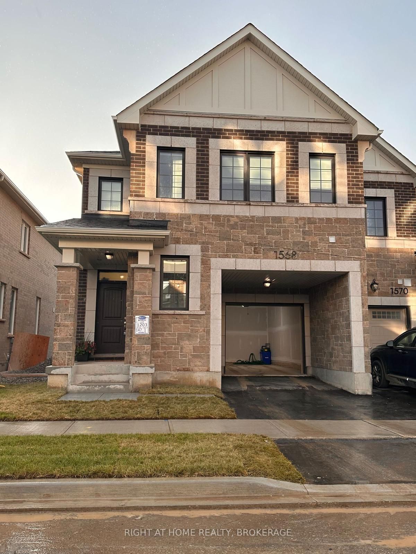
$3,500 /mo
Listed by RIGHT AT HOME REALTY, BROKERAGE
Att/Row/Townhouse•MLS #W12031530•New
Room Details
| Room | Features | Level |
|---|---|---|
Dining Room 3.26 × 3.26 m | LaminateW/O To YardOpen Concept | Main |
Kitchen 3.26 × 2.46 m | Tile FloorStainless Steel ApplGranite Counters | Main |
Bedroom 3.65 × 4.45 m | LaminateWindowCloset | Second |
Bedroom 2 3.04 × 3.23 m | LaminateWindowCloset | Second |
Bedroom 3 3.04 × 3.35 m | LaminateWindowCloset | Second |
Bedroom 4 2.86 × 4.26 m | LaminateClosetWindow | Second |
Client Remarks
1 Year old End Unit 2 Storey Townhouse (like Semi-Detached) - over 1920 Sq ft & Tastefully Upgraded 4 Bedrooms and 2.5 Bathrooms.Features: Open Concept Floor Plan W/Vinyl Floors, 9Ft Ceilings On Lower Level, Upgraded Beautiful Hardwood Staircase. Modern Eat-In Kitchen with Granite Counters, Center Island, and all upgraded stainless steel appliances. Upgraded Cabinets & Pantry. Master Bedroom with Walk-In Closet & large 5Pc Ensuite Incl Stand-Up Shower. Other 3 Bedrooms Of Good Size with cabinets and wardrobe mirror. Convenient upper floor laundry room with cabinets. Access Door From House To Garage & Air Conditioner Installed. Covered blinds on all windows.Also comes with a Water Softener, Water Purifier. Spacious basement! . No Pets and No Smoking
About This Property
1568 Moira Crescent, Milton, L9E 1Y1
Home Overview
Basic Information
Walk around the neighborhood
1568 Moira Crescent, Milton, L9E 1Y1
Shally Shi
Sales Representative, Dolphin Realty Inc
English, Mandarin
Residential ResaleProperty ManagementPre Construction
 Walk Score for 1568 Moira Crescent
Walk Score for 1568 Moira Crescent

Book a Showing
Tour this home with Shally
Frequently Asked Questions
Can't find what you're looking for? Contact our support team for more information.
Check out 100+ listings near this property. Listings updated daily
See the Latest Listings by Cities
1500+ home for sale in Ontario

Looking for Your Perfect Home?
Let us help you find the perfect home that matches your lifestyle
