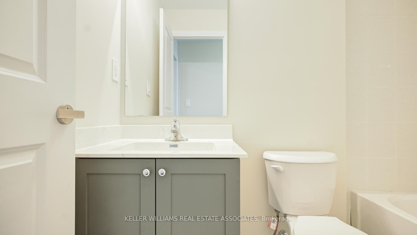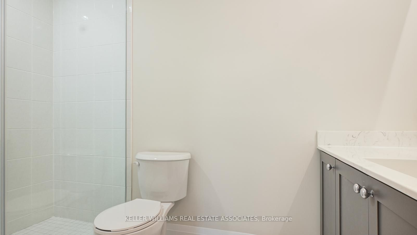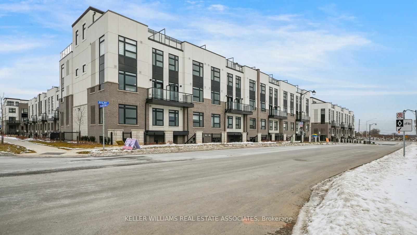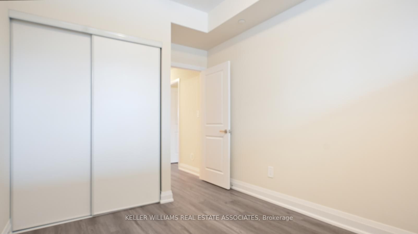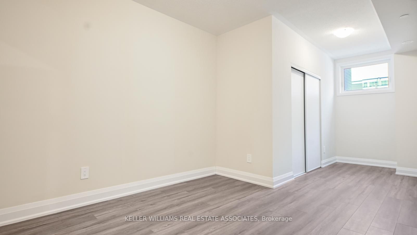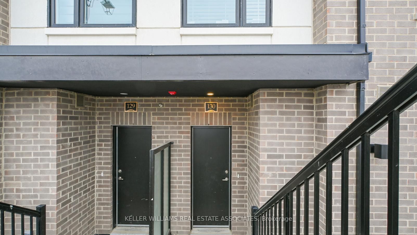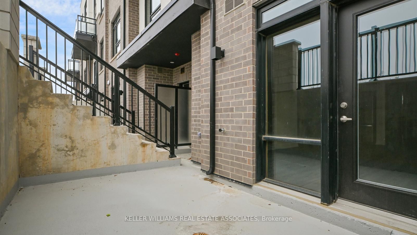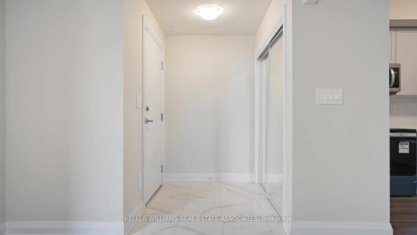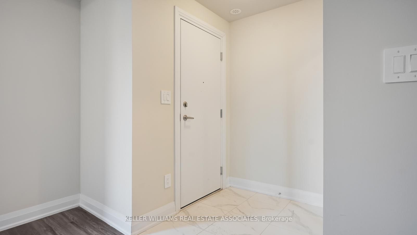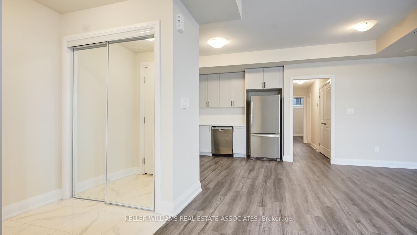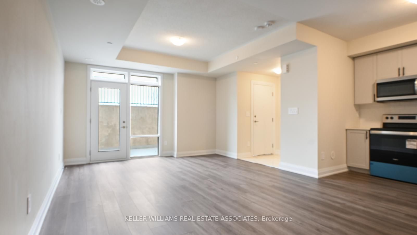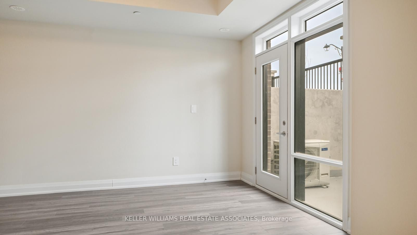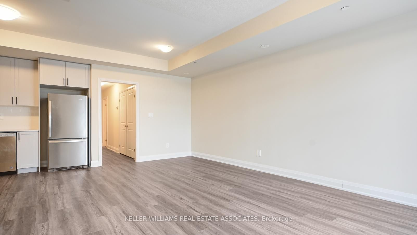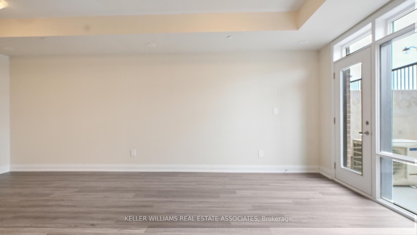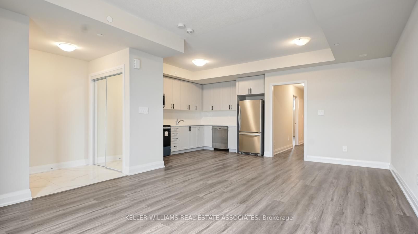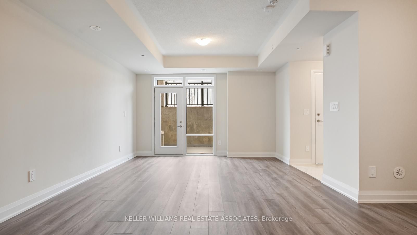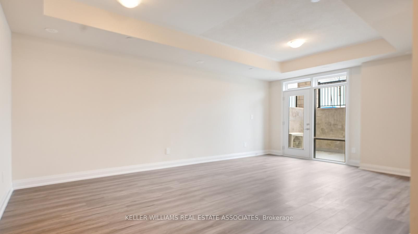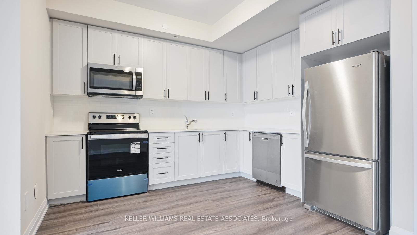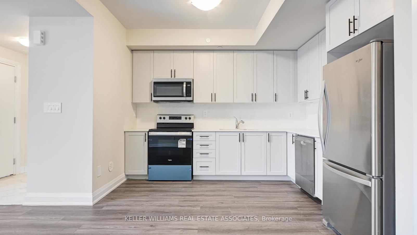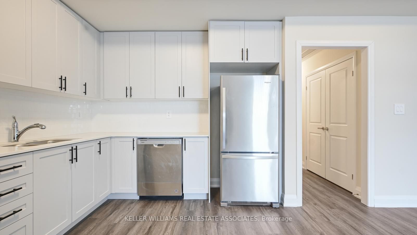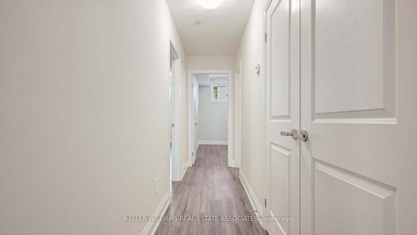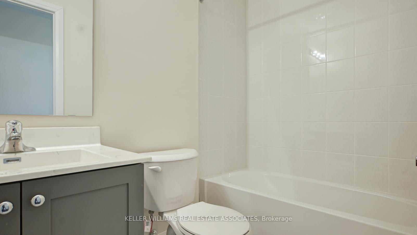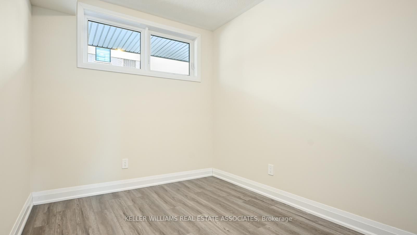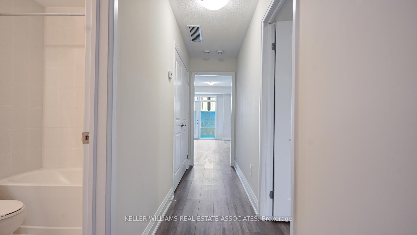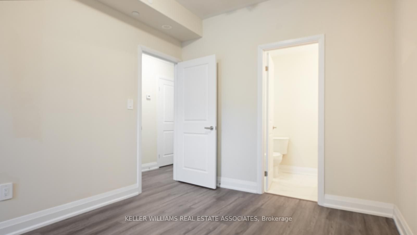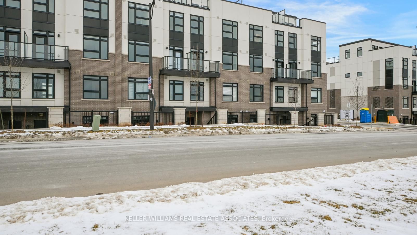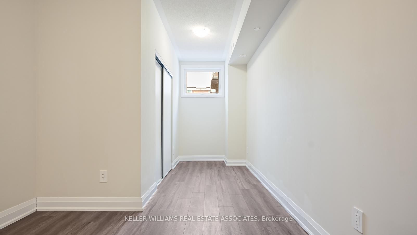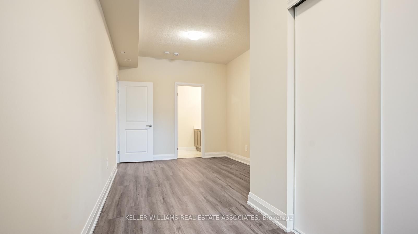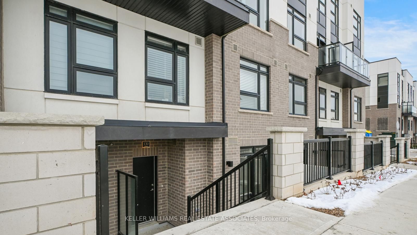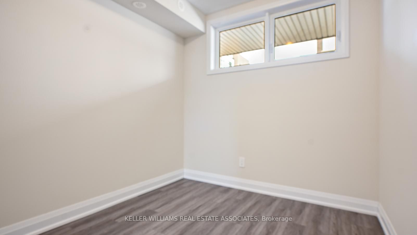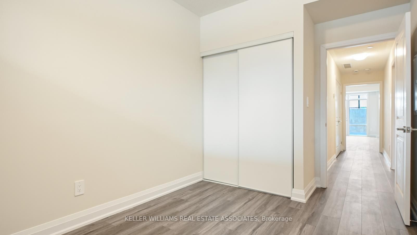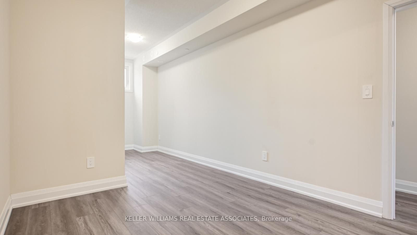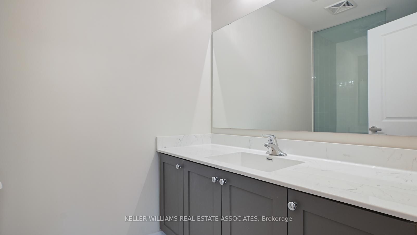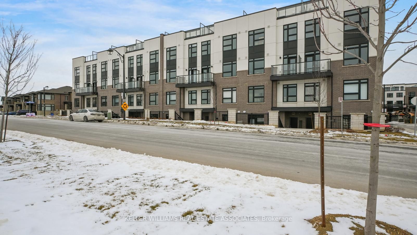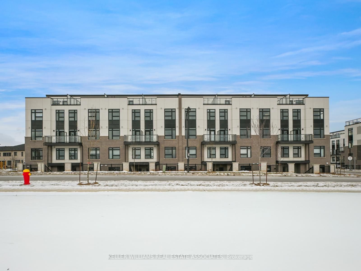
$655,000
Est. Payment
$2,502/mo*
*Based on 20% down, 4% interest, 30-year term
Listed by KELLER WILLIAMS REAL ESTATE ASSOCIATES
Condo Townhouse•MLS #W11933742•New
Included in Maintenance Fee:
Heat
Building Insurance
Water
Parking
Price comparison with similar homes in Milton
Compared to 4 similar homes
-7.4% Lower↓
Market Avg. of (4 similar homes)
$707,195
Note * Price comparison is based on the similar properties listed in the area and may not be accurate. Consult licences real estate agent for accurate comparison
Room Details
| Room | Features | Level |
|---|---|---|
Living Room 4.08 × 3.68 m | LaminateOpen Concept | Main |
Dining Room 2.74 × 2.79 m | LaminateOpen Concept | Main |
Kitchen 3.02 × 3.51 m | LaminateOpen Concept | Main |
Primary Bedroom 2.95 × 6.91 m | Laminate4 Pc Ensuite | Main |
Bedroom 2 2.69 × 3.33 m | Laminate | Main |
Client Remarks
Welcome to this upgraded, one-level executive townhome by Fernbrook Homesa perfect choice for first-time buyers, empty nesters, and savvy investors. Nestled in one of Miltons fastest growing neighborhoods, this 2-bedroom, 2-bathroom home boasts a spacious 1,040 sq. ft. layout with 9 ft Ceiling and includes the convenience of rare underground parking spots. Interior comprises of Elegant Flooring: Luxury Vinyl throughout, paired with 12"x18" ceramic tiles in the bathrooms. Upgraded Kitchen: Quartz countertops, a Blanco brushed stainless steel undermount sink, ceramic backsplash, and soft-close cabinetry. Enhanced Bathrooms: Primary ensuite featuring a standing shower. MOEN faucets with stylish hexagon Quebec mosaic tiles on the shower floor with 8"x10" ceramic wall tiles. Versatile Principal Room: Includes a cozy nook, perfect for a home office or study. This modern townhome offers an impeccable blend of luxury, functionality, and location. Dont miss the chance to make it your own! Only Minutes To Major Highways, Oakville Trafalgar Hospital, Golf, Conservation Areas & The Future Home of the Milton Education Village. *Virtually Staged* **EXTRAS** Whirlpool SS Fridge, SS Stove, SS Range Hood, SS Dishwasher, Cloth Washer and Cloth Dryer
About This Property
1565 Rose Way, Milton, L9T 7E7
Home Overview
Basic Information
Amenities
BBQs Allowed
Visitor Parking
Walk around the neighborhood
1565 Rose Way, Milton, L9T 7E7
Shally Shi
Sales Representative, Dolphin Realty Inc
English, Mandarin
Residential ResaleProperty ManagementPre Construction
Mortgage Information
Estimated Payment
$0 Principal and Interest
 Walk Score for 1565 Rose Way
Walk Score for 1565 Rose Way

Book a Showing
Tour this home with Shally
Frequently Asked Questions
Can't find what you're looking for? Contact our support team for more information.
See the Latest Listings by Cities
1500+ home for sale in Ontario

Looking for Your Perfect Home?
Let us help you find the perfect home that matches your lifestyle
