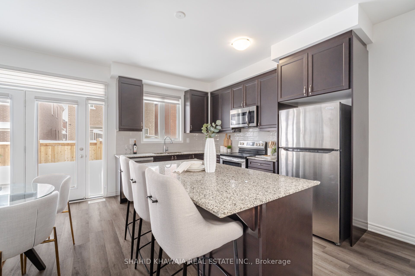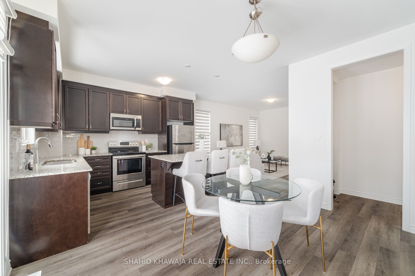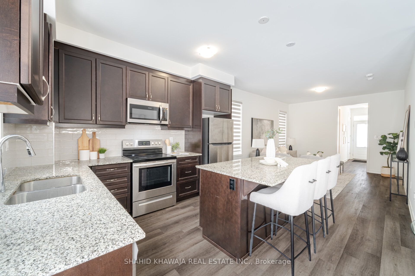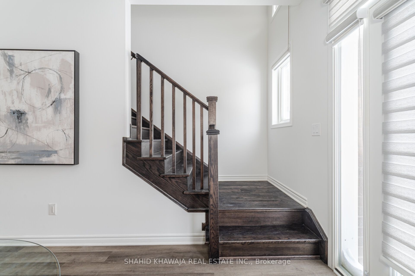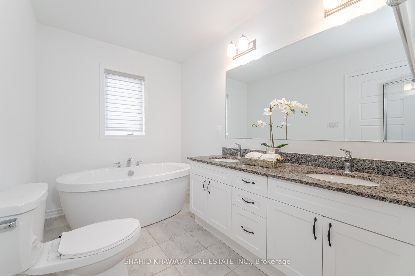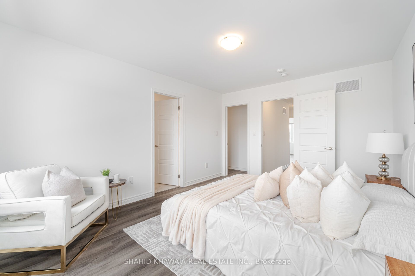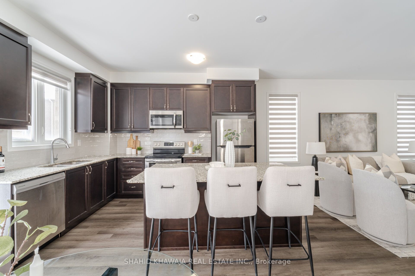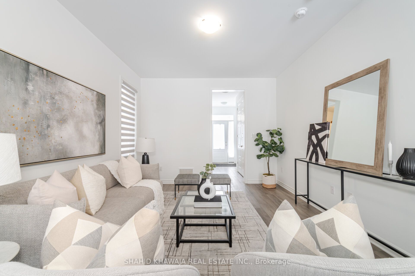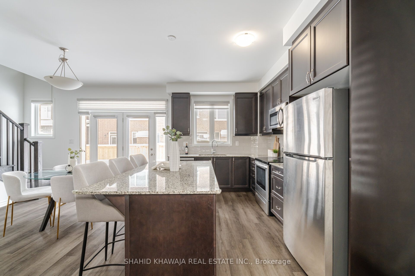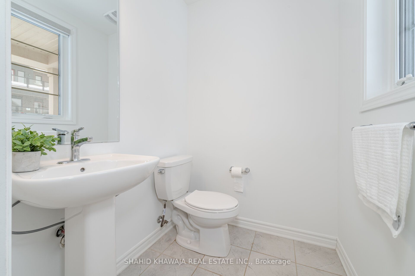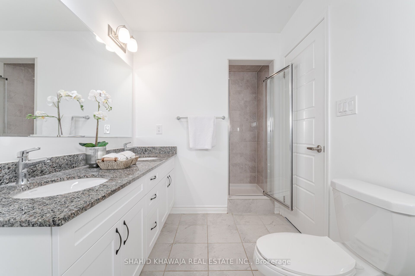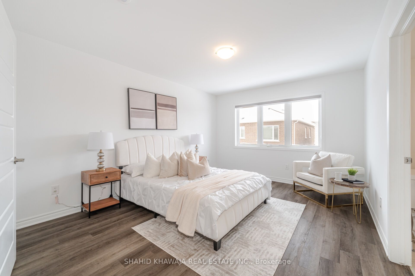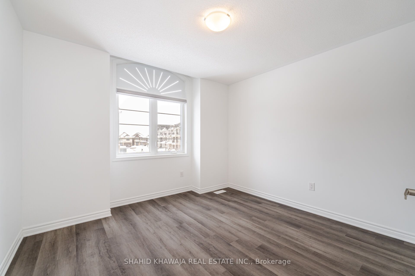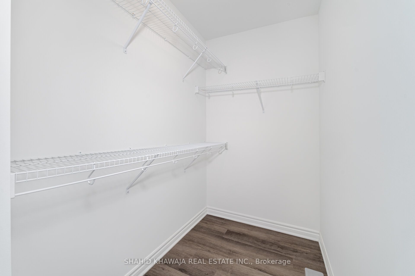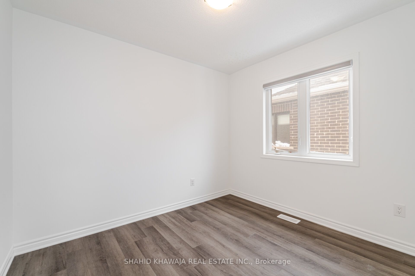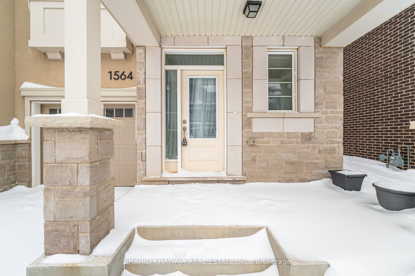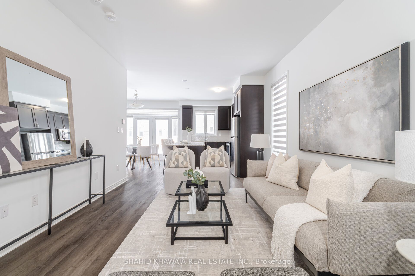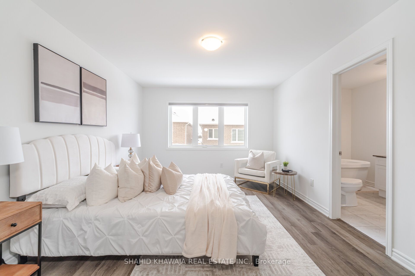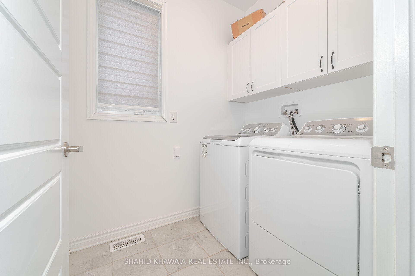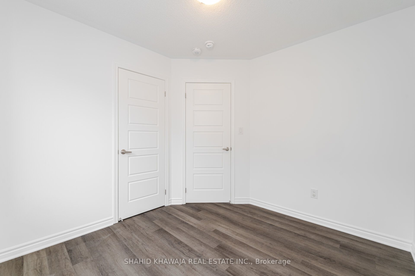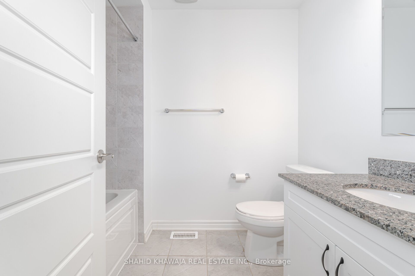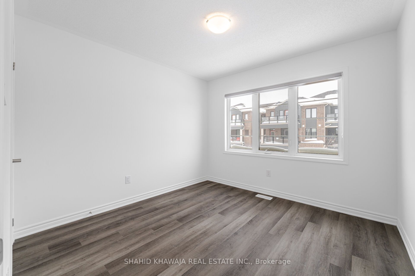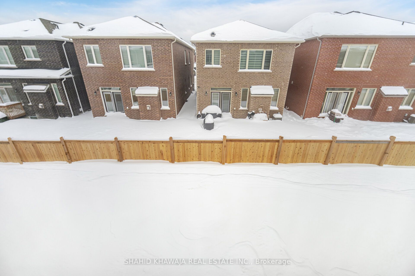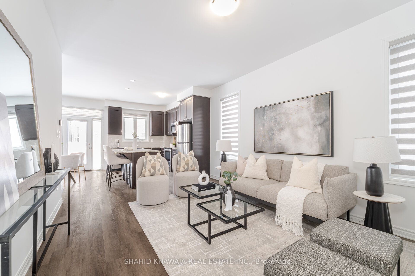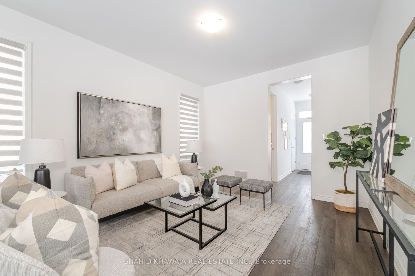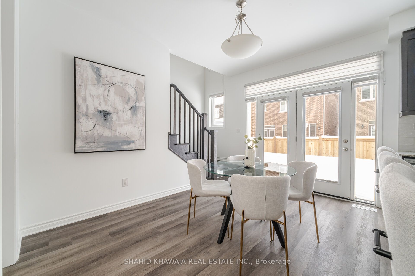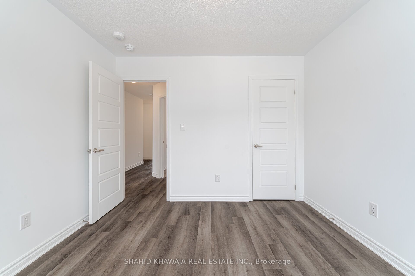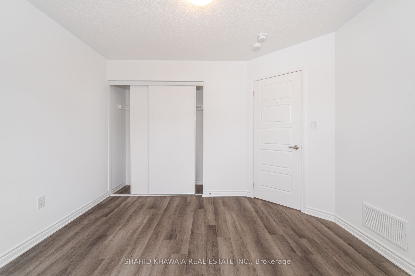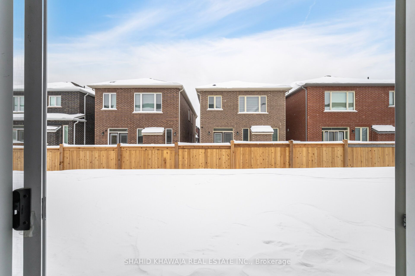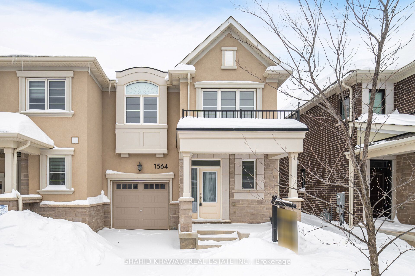
$1,049,900
Est. Payment
$4,010/mo*
*Based on 20% down, 4% interest, 30-year term
Listed by SHAHID KHAWAJA REAL ESTATE INC.
Att/Row/Townhouse•MLS #W11981344•New
Price comparison with similar homes in Milton
Compared to 16 similar homes
7.5% Higher↑
Market Avg. of (16 similar homes)
$976,349
Note * Price comparison is based on the similar properties listed in the area and may not be accurate. Consult licences real estate agent for accurate comparison
Room Details
| Room | Features | Level |
|---|---|---|
Kitchen 2.68224 × 3.59664 m | Combined w/Great RmCombined w/DiningHardwood Floor | Main |
Bedroom 2 3.47472 × 3.048 m | ClosetWindowHardwood Floor | Second |
Bedroom 4 3.048 × 2.7432 m | ClosetWindowHardwood Floor | Second |
Dining Room 2.95 × 3.89 m | Combined w/KitchenCombined w/Great RmHardwood Floor | Main |
Primary Bedroom 4.42 × 3.48 m | 5 Pc EnsuiteWindowHardwood Floor | Second |
Bedroom 3 3.18 × 3.05 m | Walk-In Closet(s)WindowHardwood Floor | Second |
Client Remarks
2- Storey End Unit Townhouse Feels Like Semi-Detached Situated in Desirable Milton Bowes Community , This Charming Home Boasts 4 Bedrooms + 3 Bath, Freehold In Mint Condition **Looks Almost New *Thousands of $$ Spent On Upgrades* 1700 Square Feet of Above grd Luxury Living Space* A Perfect Setting Ideal For Families, First Time Buyers & Investors* The Property Exudes Warmth And Comfort Throughout Its Freehold Design** Freshly Painted And Impeccably Clean **Modern STONE & STUCCO ELEVATION ** Front Covered Porch for Extra Sitting With A Juliet Balcony ** 9 Feet Smooth Ceiling **As you enter, you are greeted by an open-concept floor plan featuring Upgraded Sleek and Scratch-proof Wide Plank Hardwood flooring, complemented by expansive windows that flood this lovely home with natural light ** Spacious Great Room where dining area seamlessly blends with the living room, creating an inviting Ambiance for cozy Gatherings and relaxation. The heart of the home is the charming kitchen, equipped with modern stainless steel Appliances, a breakfast bar, and sleek Quartz Countertops With Walk Out to Back Yard . Bright Spacious Master Bedroom comes with Walk-In Closet and Large 5PC Ensuite **3 Generous Size Bedrooms Down the Hall Each with their own closets and windows. Laundry on the Main Floor with Cabinets for Your Convenience . Access door from House to Garage. **EXTRAS*No carpet Anywhere Close Proximity To Schools, Parks, Shopping, Toronto Premium Outlets, Public/GO Transit Station, Highways 401/407/Future 413 & Future Wilfred Laurier University & Conestoga College Joint Campus Coming Too.
About This Property
1564 Moira Crescent, Milton, L9E 1Y1
Home Overview
Basic Information
Walk around the neighborhood
1564 Moira Crescent, Milton, L9E 1Y1
Shally Shi
Sales Representative, Dolphin Realty Inc
English, Mandarin
Residential ResaleProperty ManagementPre Construction
Mortgage Information
Estimated Payment
$0 Principal and Interest
 Walk Score for 1564 Moira Crescent
Walk Score for 1564 Moira Crescent

Book a Showing
Tour this home with Shally
Frequently Asked Questions
Can't find what you're looking for? Contact our support team for more information.
Check out 100+ listings near this property. Listings updated daily
See the Latest Listings by Cities
1500+ home for sale in Ontario

Looking for Your Perfect Home?
Let us help you find the perfect home that matches your lifestyle
