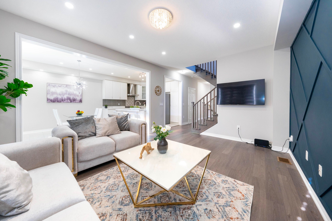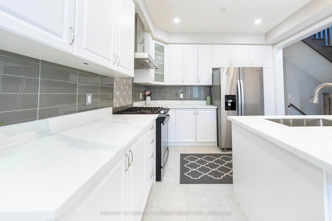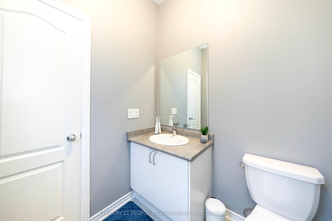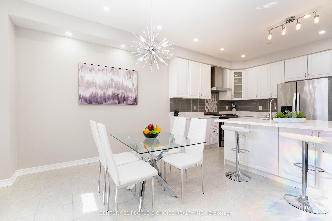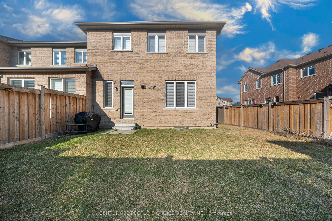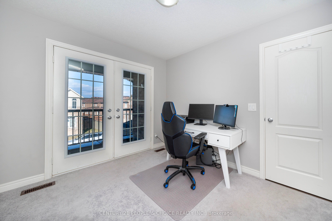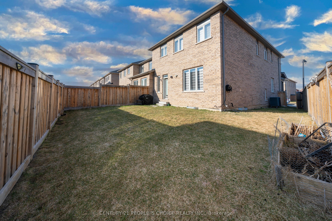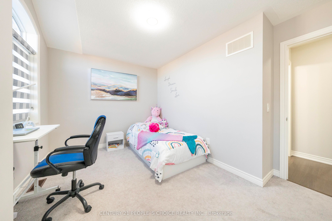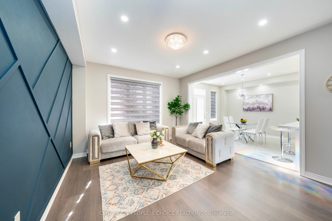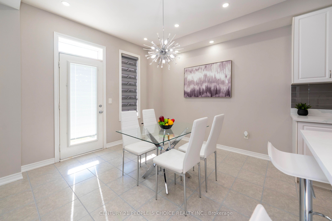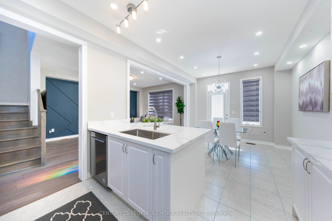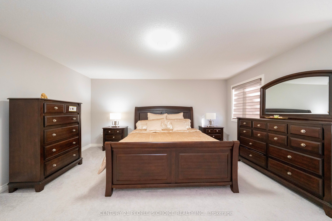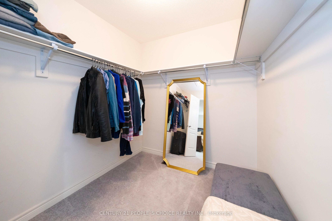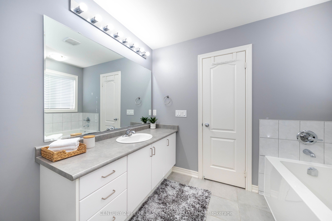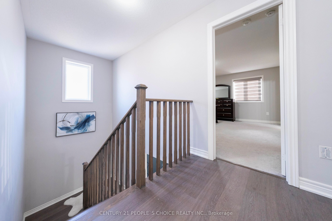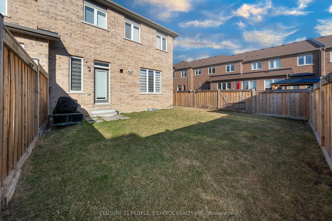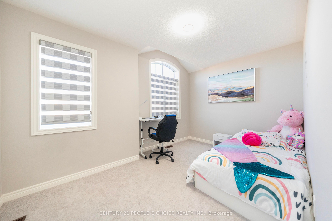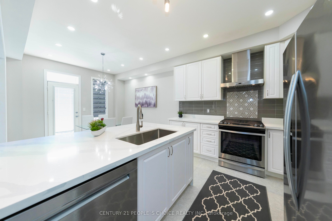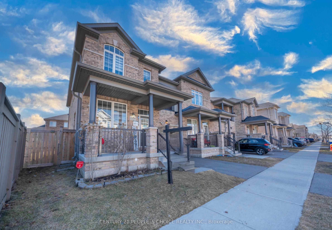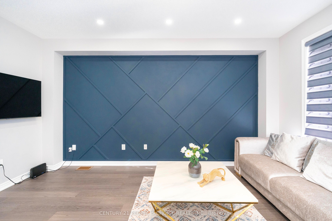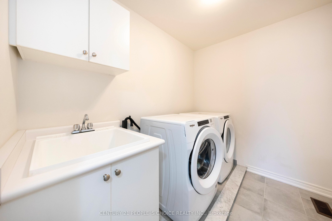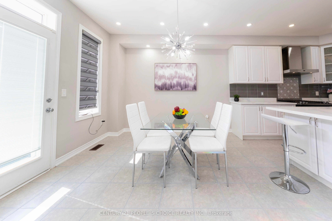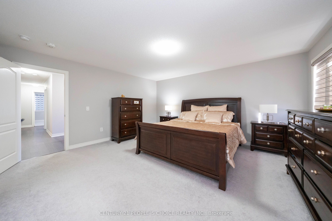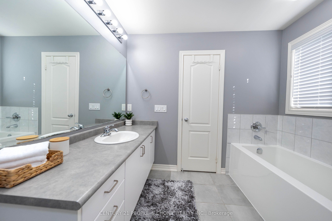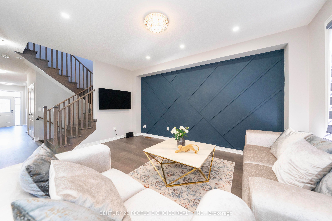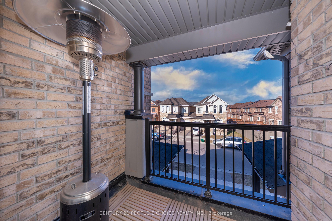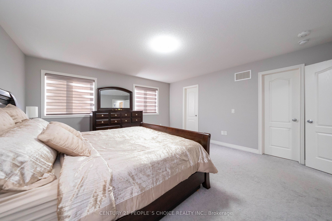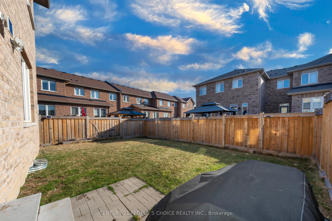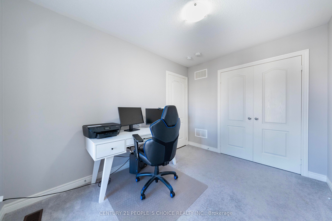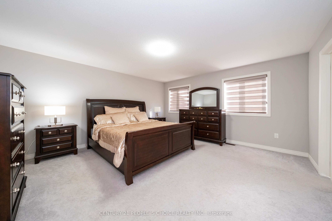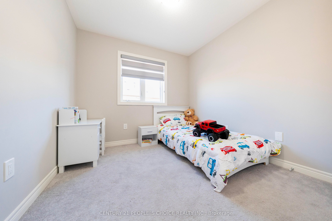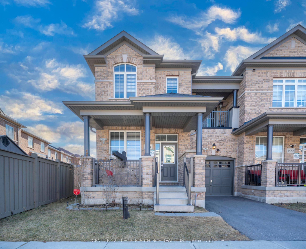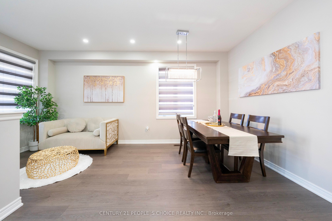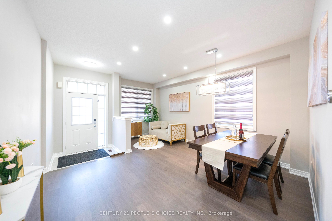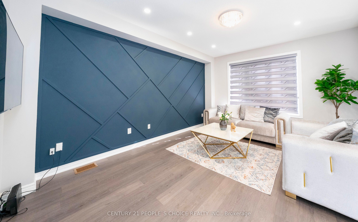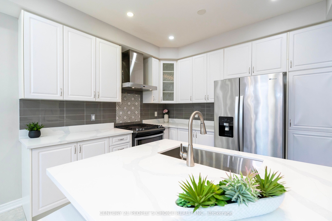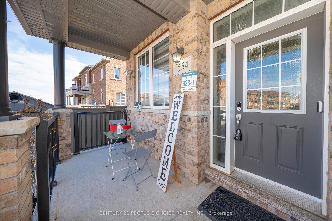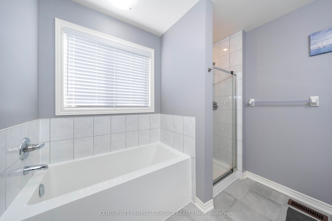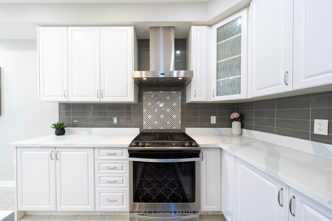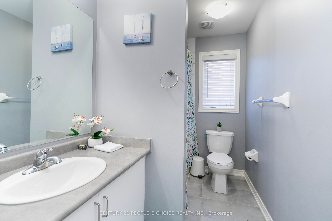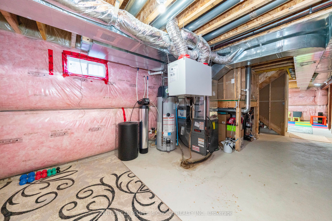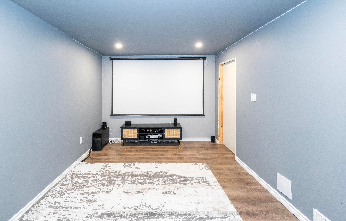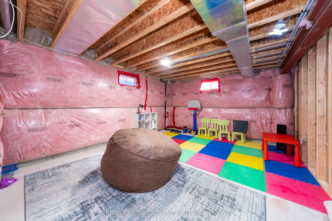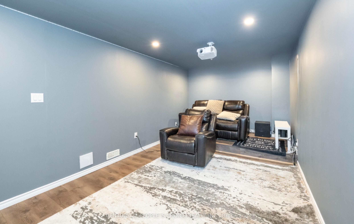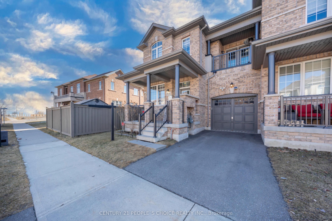
$977,777
Est. Payment
$3,734/mo*
*Based on 20% down, 4% interest, 30-year term
Listed by CENTURY 21 PEOPLE`S CHOICE REALTY INC.
Att/Row/Townhouse•MLS #W12046671•New
Room Details
| Room | Features | Level |
|---|---|---|
Living Room 5.52 × 4.05 m | Main | |
Dining Room 5.52 × 4.05 m | Main | |
Kitchen 3.35 × 3.36 m | Main | |
Primary Bedroom 4.94 × 4.6 m | 4 Pc EnsuiteWalk-In Closet(s) | Second |
Bedroom 2 3.41 × 2.74 m | ClosetCalifornia Shutters | Second |
Bedroom 3 3.96 × 2.74 m | Closet | Second |
Client Remarks
Stunning End Unit Executive Town House Just Like A Semi In Highly Desirable Community Of Milton By Green park Homes. 4 Bedrooms and 2 and Half Washrooms. Filled with Ample Natural Light. No houses surrounding backyard. Modern Open Concept upgraded Kitchen Overlooking Large Family Room. Separate Formal Living/Dining Room. 9 Ft Ceiling On Main Floor, Very Spacious Master Bedroom With 5 Piece Ensuite & Walk-In Closet, 2nd Floor Balcony. Close To Parks, Schools, Hospital, Highways And Go Station. House offers Big Backyard and also has potential for a Side Entrance to the Basement.
About This Property
1554 Chretien Street, Milton, L9E 1H2
Home Overview
Basic Information
Walk around the neighborhood
1554 Chretien Street, Milton, L9E 1H2
Shally Shi
Sales Representative, Dolphin Realty Inc
English, Mandarin
Residential ResaleProperty ManagementPre Construction
Mortgage Information
Estimated Payment
$0 Principal and Interest
 Walk Score for 1554 Chretien Street
Walk Score for 1554 Chretien Street

Book a Showing
Tour this home with Shally
Frequently Asked Questions
Can't find what you're looking for? Contact our support team for more information.
Check out 100+ listings near this property. Listings updated daily
See the Latest Listings by Cities
1500+ home for sale in Ontario

Looking for Your Perfect Home?
Let us help you find the perfect home that matches your lifestyle
