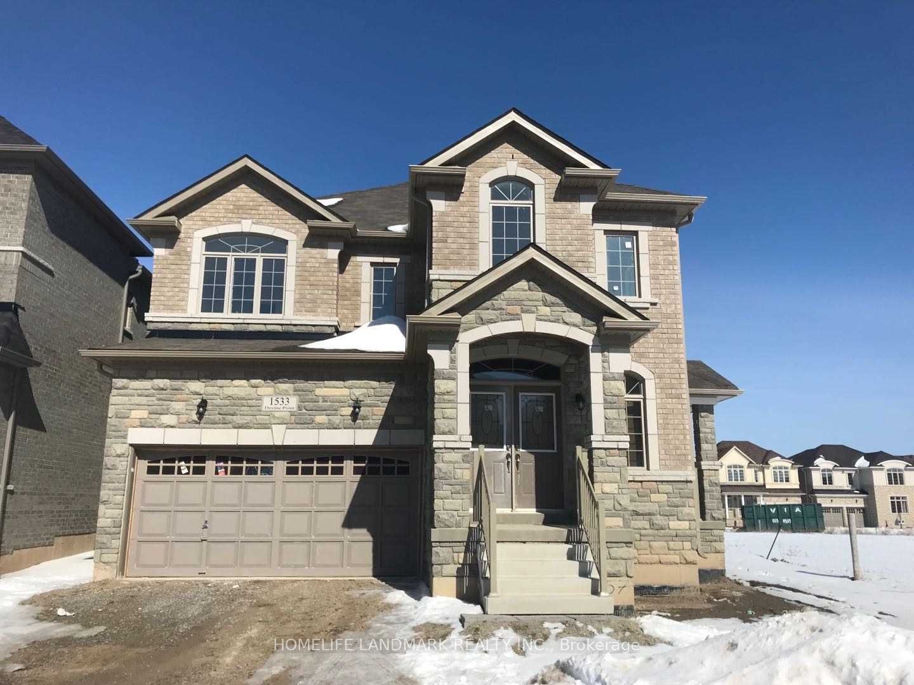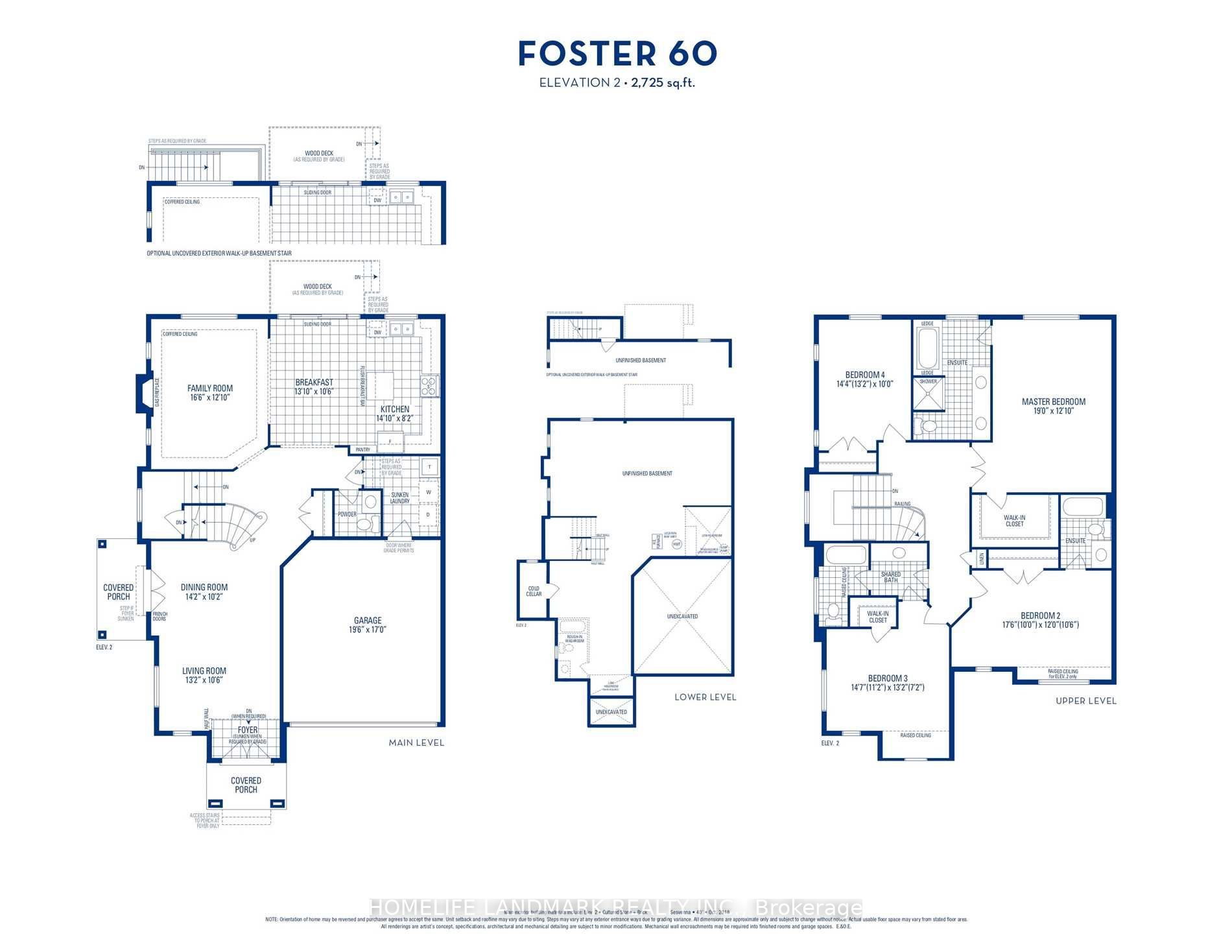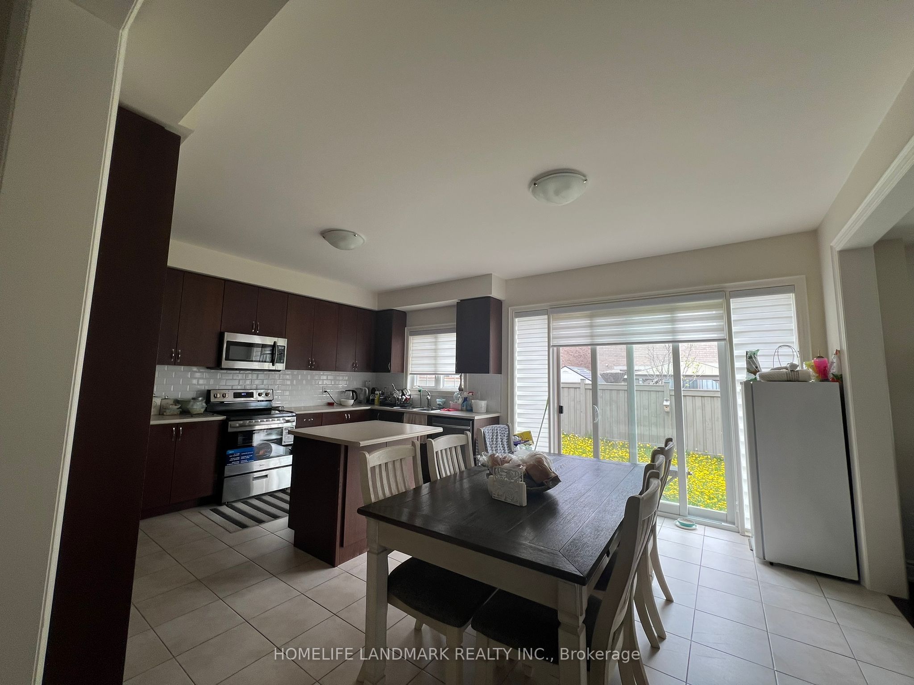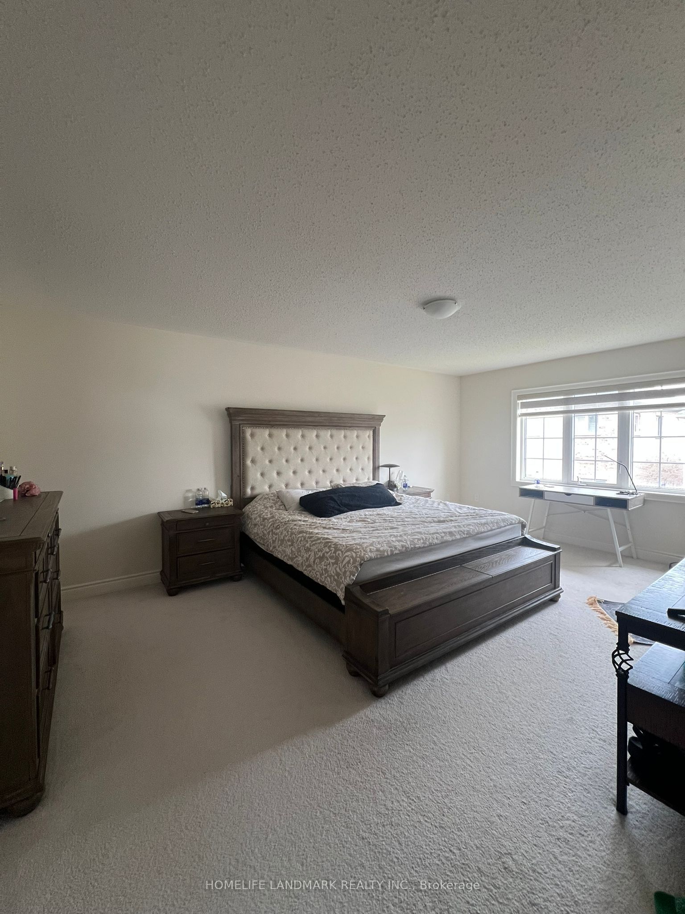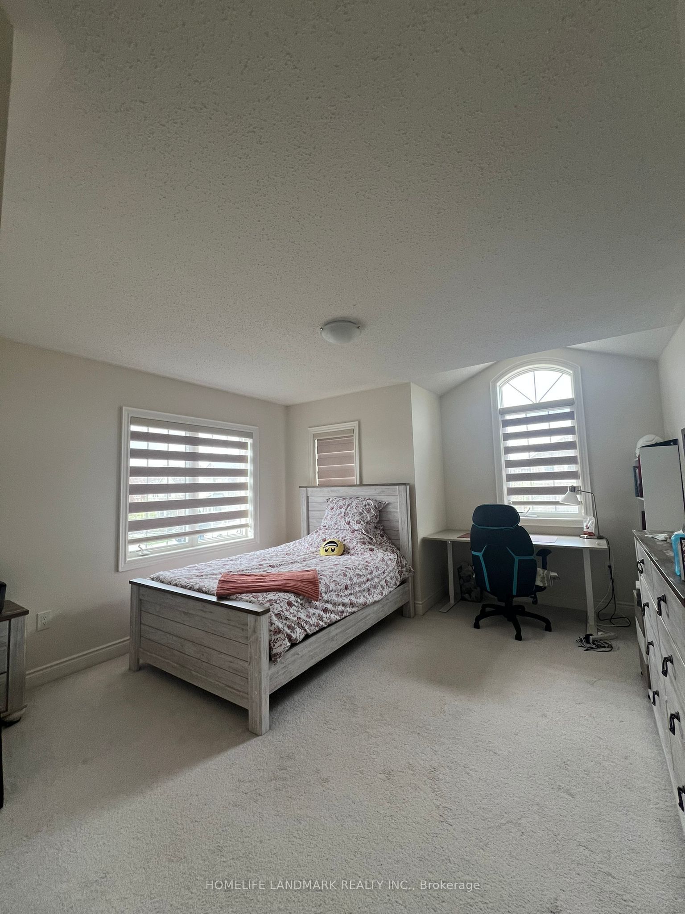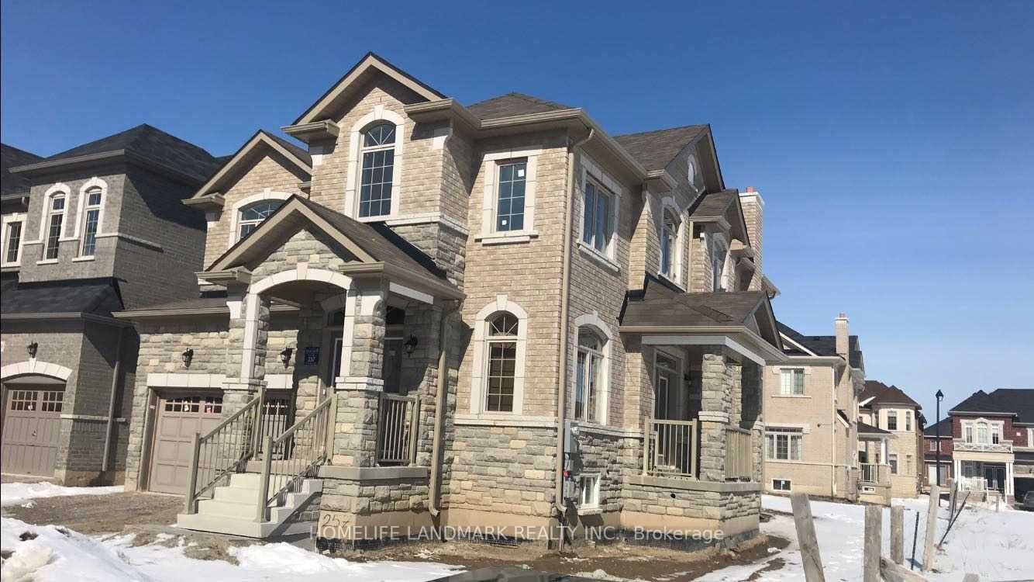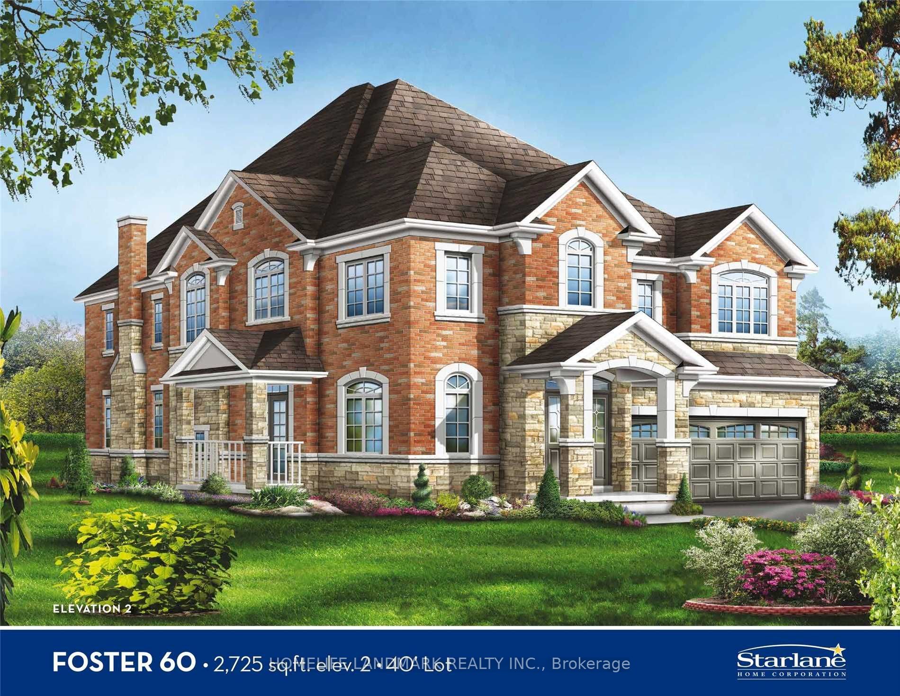
$4,100 /mo
Listed by HOMELIFE LANDMARK REALTY INC.
Detached•MLS #W12157390•New
Room Details
| Room | Features | Level |
|---|---|---|
Living Room 4.02 × 3.2 m | Hardwood FloorCombined w/Dining | Main |
Dining Room 4.32 × 3.1 m | Hardwood FloorCombined w/LivingFrench Doors | Main |
Kitchen 4.52 × 2.49 m | Ceramic FloorCentre IslandPantry | Main |
Primary Bedroom 5.79 × 3.91 m | Broadloom5 Pc EnsuiteWalk-In Closet(s) | Second |
Bedroom 2 5.34 × 3.66 m | Broadloom3 Pc EnsuiteCloset | Second |
Bedroom 3 4.45 × 4.02 m | BroadloomSemi EnsuiteWalk-In Closet(s) | Second |
Client Remarks
Premium Lot, Beside Park.Gogeous 4 Bedroom Detached Home.2 Car Garage.Two Covered Porch.Double Door Entry.9 Feet Smooth Ceiling On Main Level.Coffered Ceiling In Family Room With Gas Fireplace. Sencond Floor has three full baths. Kitchen With Centre Island, Extra Deep Pantry. Stainless Steel Appliances, Washer& Dryer. Corner Upper French Glass Cabinet. Upgraded Dark Stained Hardwood On Main Floor And Staircase.Close To All Amenities. Highway 401&407, Go Station, Milton Hospital.
About This Property
1533 Devine Point, Milton, L9E 1H6
Home Overview
Basic Information
Walk around the neighborhood
1533 Devine Point, Milton, L9E 1H6
Shally Shi
Sales Representative, Dolphin Realty Inc
English, Mandarin
Residential ResaleProperty ManagementPre Construction
 Walk Score for 1533 Devine Point
Walk Score for 1533 Devine Point

Book a Showing
Tour this home with Shally
Frequently Asked Questions
Can't find what you're looking for? Contact our support team for more information.
See the Latest Listings by Cities
1500+ home for sale in Ontario

Looking for Your Perfect Home?
Let us help you find the perfect home that matches your lifestyle
