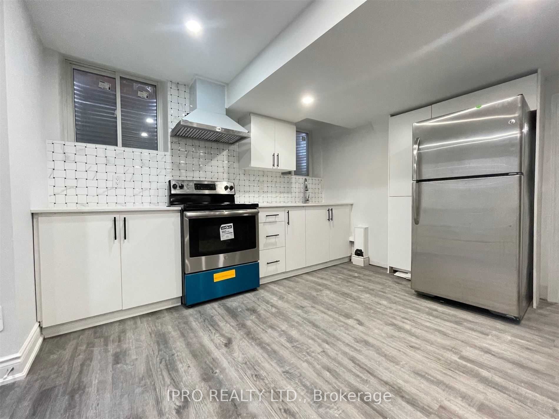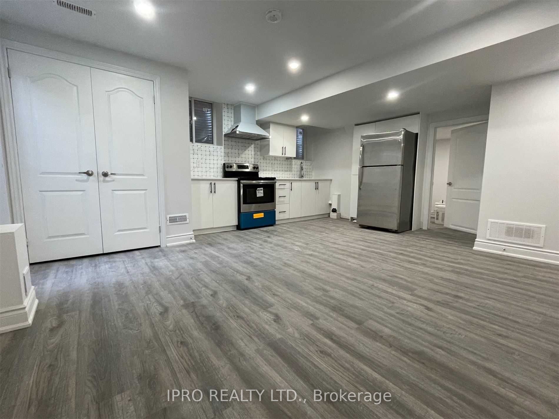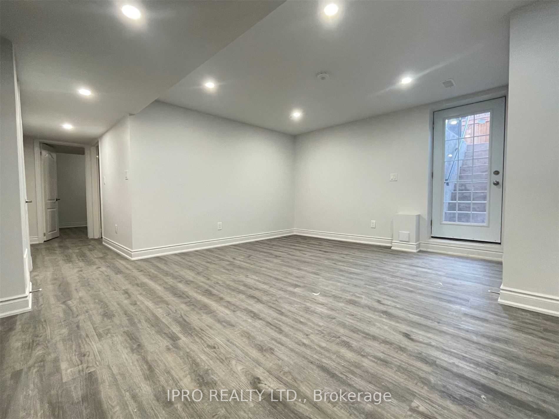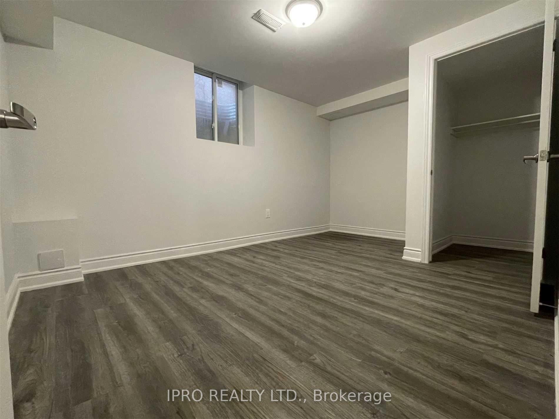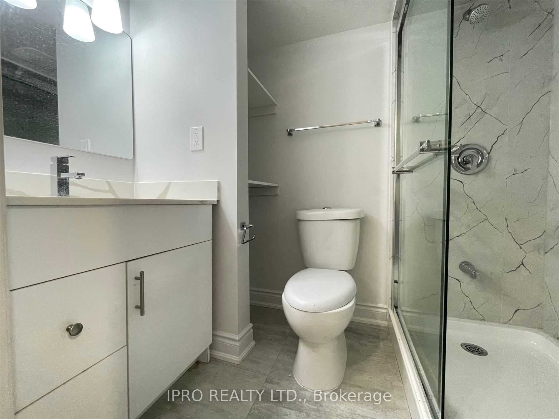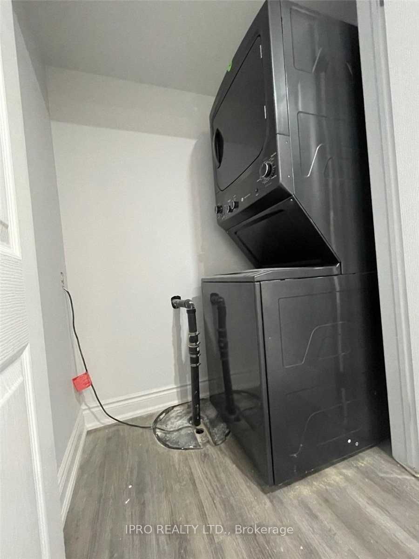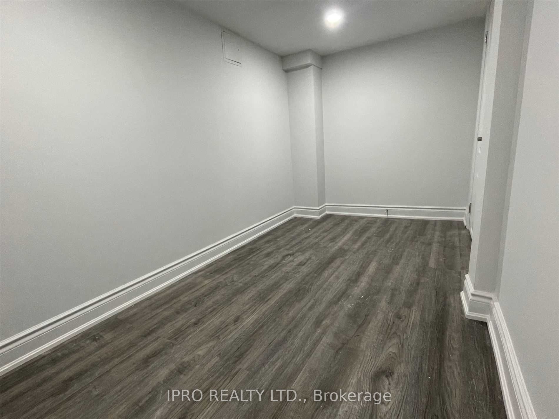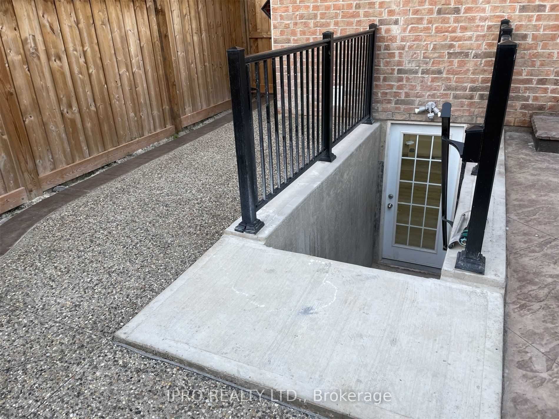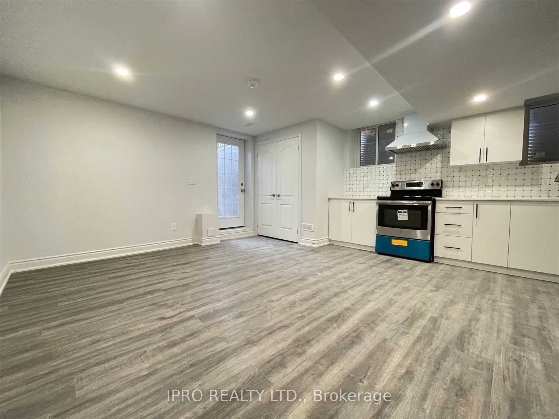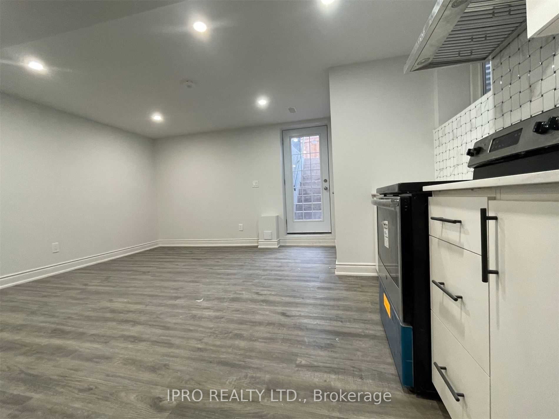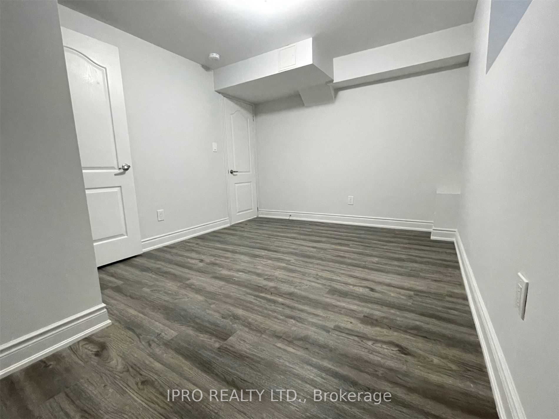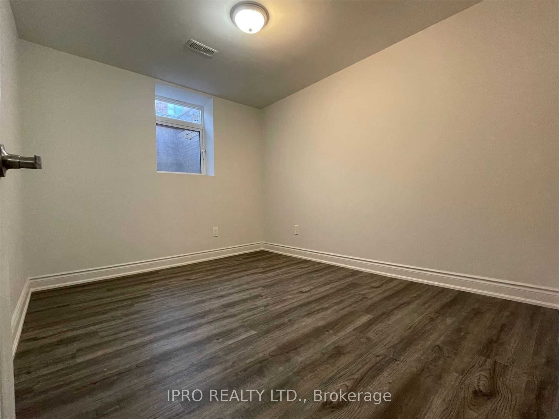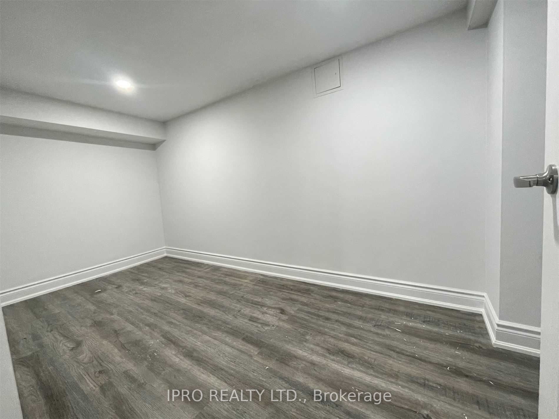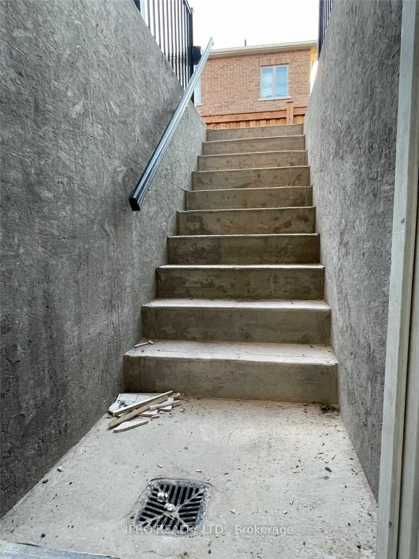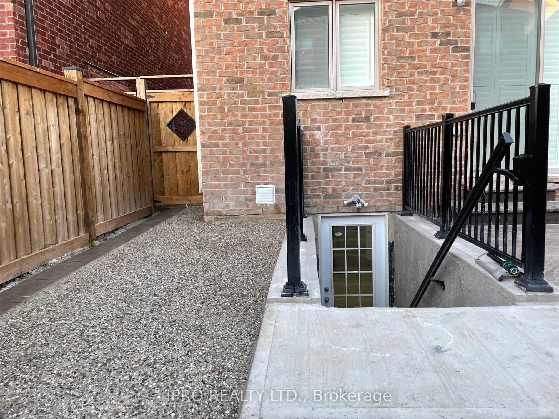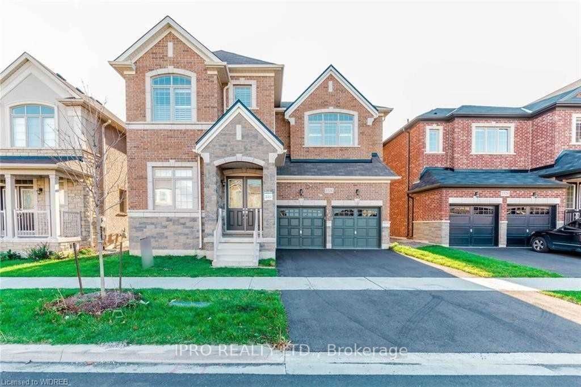
$1,695 /mo
Listed by IPRO REALTY LTD.
Detached•MLS #W12216876•New
Room Details
| Room | Features | Level |
|---|---|---|
Living Room 5.25 × 4.75 m | Vinyl FloorCombined w/DiningWalk-Up | Lower |
Dining Room 5.25 × 4.75 m | Vinyl FloorCombined w/KitchenOpen Concept | Lower |
Kitchen 5.25 × 4.75 m | Vinyl FloorCombined w/LivingStainless Steel Appl | Lower |
Primary Bedroom 4.3 × 3.02 m | Vinyl FloorWindowWalk-In Closet(s) | Lower |
Bedroom 3.3 × 2.74 m | Vinyl FloorWindow | Lower |
Client Remarks
Spacious 2 Bdr + Den Legal Basement Apartment. Newly Build - Separate Walk-Up Entrance From The Backyard. Ensuite Private Laundry. One Parking On Driveway. Open Concept Living/Dining With Vinyl Floors, Open To Kitchen With Stainless Steel Appliances. Spacious Bedrooms With Window And Closet. Stunning Bathroom With Full Size Stand Up Shower And Glass Door. Extra Den Could Be Used For Office. Lots Of Storage Space. Ideal For Singles Or Couples. Pictures Taken When Unit Was Vacant.
About This Property
1524 Leger Way, Milton, L9T 7K6
Home Overview
Basic Information
Walk around the neighborhood
1524 Leger Way, Milton, L9T 7K6
Shally Shi
Sales Representative, Dolphin Realty Inc
English, Mandarin
Residential ResaleProperty ManagementPre Construction
 Walk Score for 1524 Leger Way
Walk Score for 1524 Leger Way

Book a Showing
Tour this home with Shally
Frequently Asked Questions
Can't find what you're looking for? Contact our support team for more information.
See the Latest Listings by Cities
1500+ home for sale in Ontario

Looking for Your Perfect Home?
Let us help you find the perfect home that matches your lifestyle
