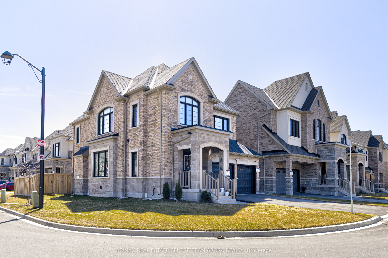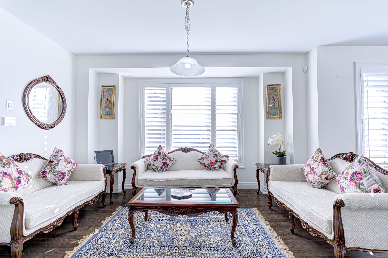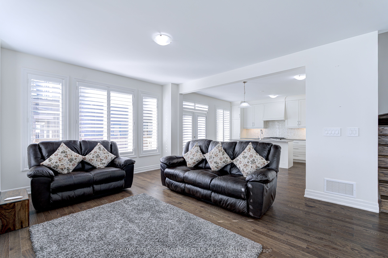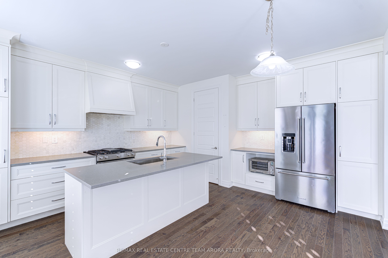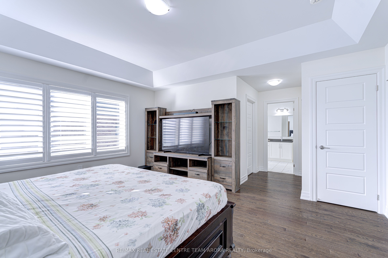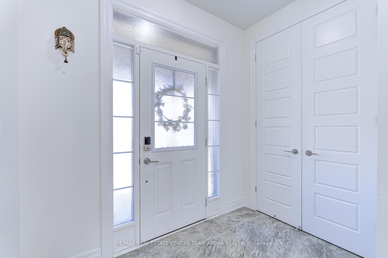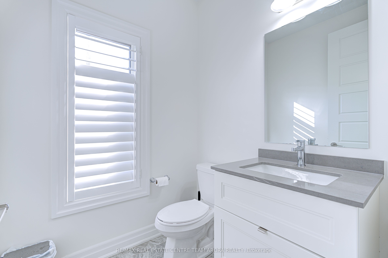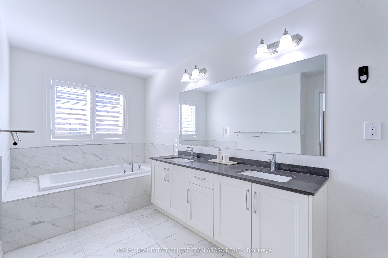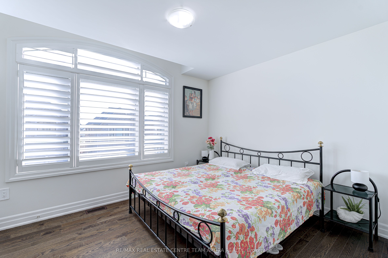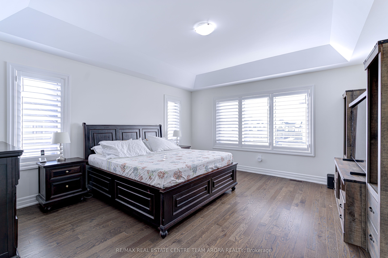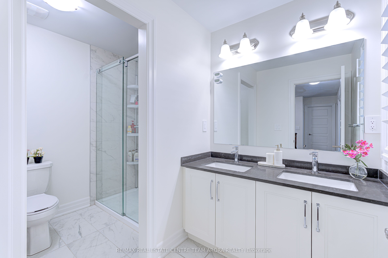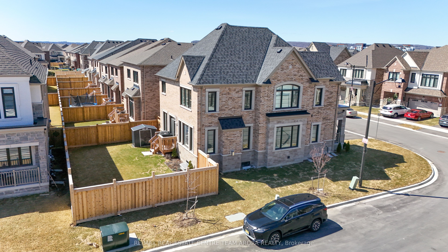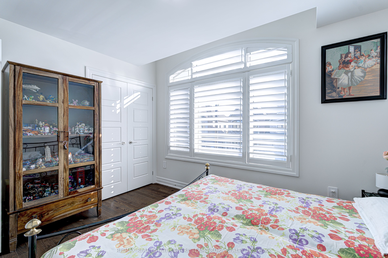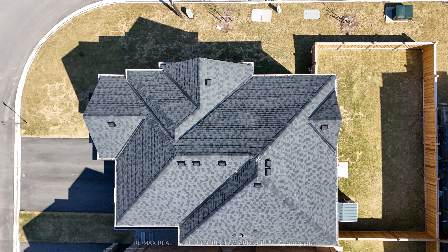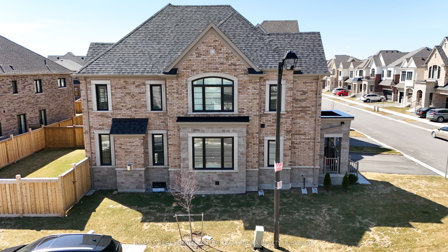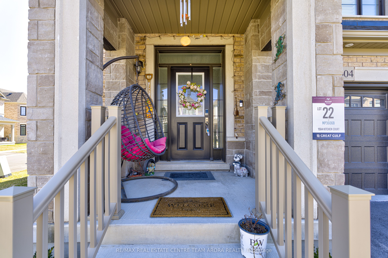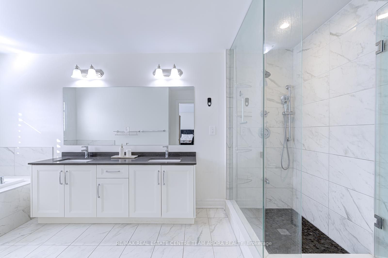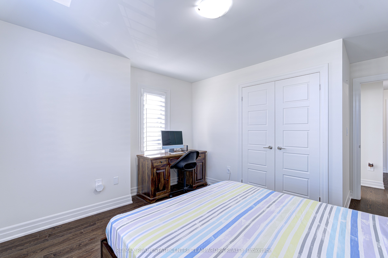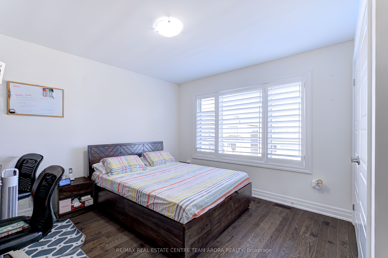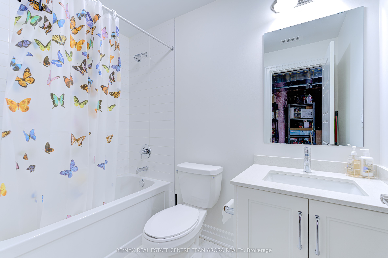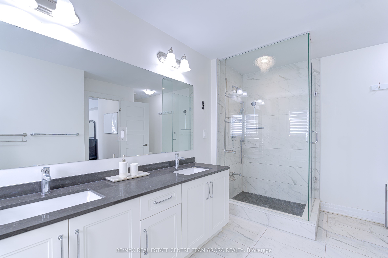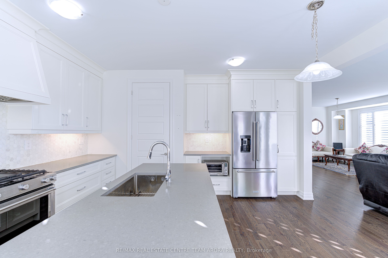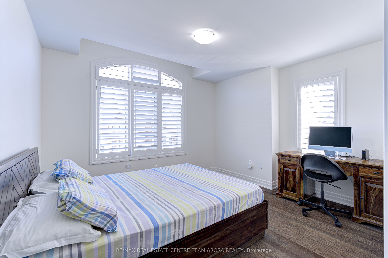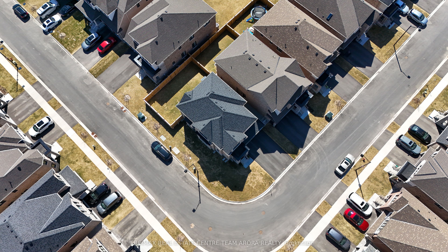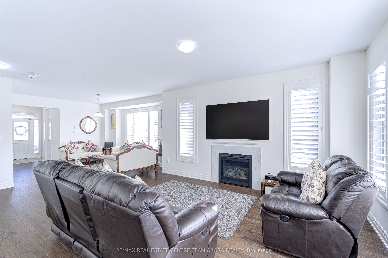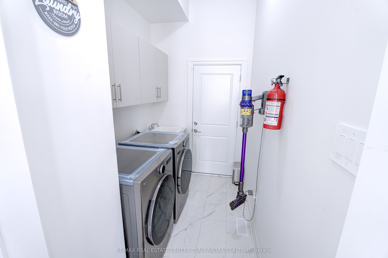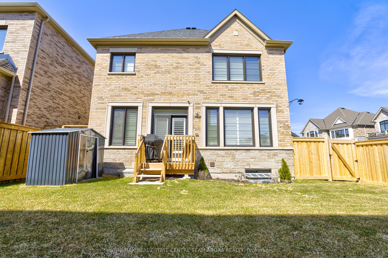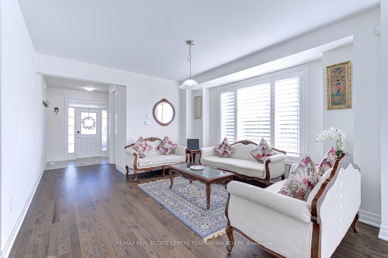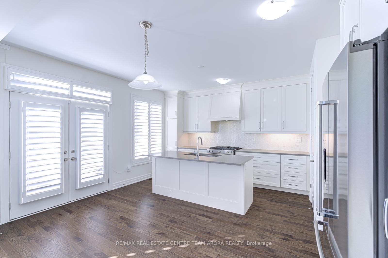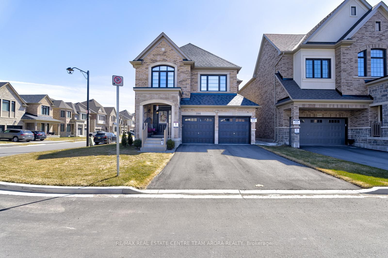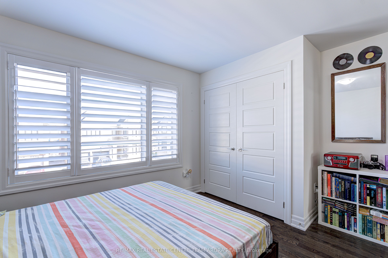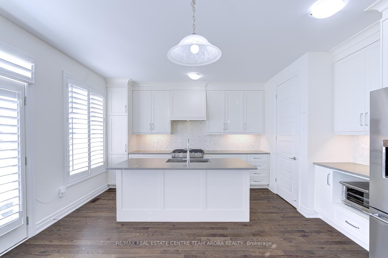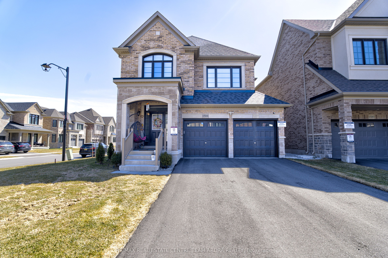
$1,599,000
Est. Payment
$6,107/mo*
*Based on 20% down, 4% interest, 30-year term
Listed by RE/MAX REAL ESTATE CENTRE TEAM ARORA REALTY
Detached•MLS #W12066402•New
Price comparison with similar homes in Milton
Compared to 47 similar homes
5.0% Higher↑
Market Avg. of (47 similar homes)
$1,522,612
Note * Price comparison is based on the similar properties listed in the area and may not be accurate. Consult licences real estate agent for accurate comparison
Room Details
| Room | Features | Level |
|---|---|---|
Dining Room 3.04 × 4.41 m | Hardwood FloorCalifornia Shutters | Main |
Kitchen 4.57 × 4.05 m | Hardwood FloorCentre IslandStainless Steel Appl | Main |
Primary Bedroom 4.32 × 4.81 m | Hardwood Floor6 Pc EnsuiteWalk-In Closet(s) | Second |
Bedroom 2 3.04 × 3.68 m | Hardwood FloorLarge WindowCloset | Second |
Bedroom 3 3.59 × 3.38 m | Hardwood FloorLarge WindowCloset | Second |
Bedroom 4 3.35 × 3.65 m | Hardwood FloorLarge WindowCloset | Second |
Client Remarks
Experience luxury living in the Milton area with this stunning 4 Bedroom home on an Irregular Corner Lot. The home has no sidewalk and offers carpet free living . Designed with elegance, the home boasts premium upgrades by the builder, smooth ceilings on main & second floors, 8' Tall Doors on ground floor, including upgraded Interior trim 5-1/2" baseboard throughout the house. Enjoy 9-ft ceilings on ground floor and rich hardwood floors.The chef's kitchen is a masterpiece, complete with stainless steel appliances, quartz countertops, premium cabinets, canopy hood for kitchen chimney and upgraded stylish backsplash. The family and dining rooms are enhanced with a smooth ceiling, adding a touch of sophistication for social gatherings. The master bedroom crowned with a tray ceiling is huge with a custom made walk in closet. The three additional bedrooms are generously sized, each offering custom made closets with ample storage space & large windows.The master bedroom ensuite bathroom is a true spa like retreat, showcasing a bathtub, a glass-enclosed shower with mosaic floor & modern tiles, creating an ideal space for relaxation and tranquility. Both upstairs bathrooms feature the convenience of double sinks, a thoughtful touch for modern living. Sunlight streams through windows adorned with real wood, powder-coated California Shutters, offering both elegant functionality and the gentle caress of natural light. The lower level, easily accessed by finished hardwood stairs, presents a finished bathroom, two expansive egress windows promising bright possibilities, and a practical cold room.The home has a liberal backyard for fun family activities and barbecue. More than just a house, this is an exceptional dwelling where elegance, functionality, and comfort intertwine in perfect harmony. With approx. $140K invested in exquisite upgrades, this home stands as an epitome of modern luxury, a rare opportunity to claim your own piece of Milton's finest.
About This Property
1504 Kitchen Court, Milton, L9E 1Y8
Home Overview
Basic Information
Walk around the neighborhood
1504 Kitchen Court, Milton, L9E 1Y8
Shally Shi
Sales Representative, Dolphin Realty Inc
English, Mandarin
Residential ResaleProperty ManagementPre Construction
Mortgage Information
Estimated Payment
$0 Principal and Interest
 Walk Score for 1504 Kitchen Court
Walk Score for 1504 Kitchen Court

Book a Showing
Tour this home with Shally
Frequently Asked Questions
Can't find what you're looking for? Contact our support team for more information.
See the Latest Listings by Cities
1500+ home for sale in Ontario

Looking for Your Perfect Home?
Let us help you find the perfect home that matches your lifestyle
