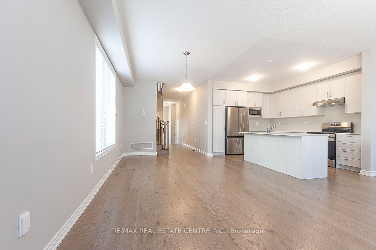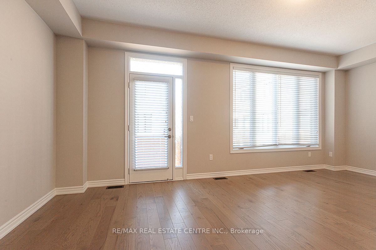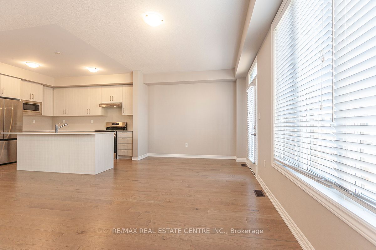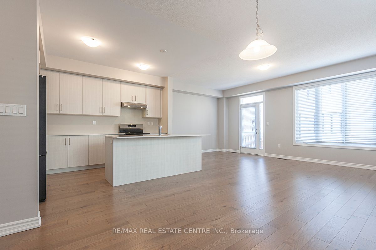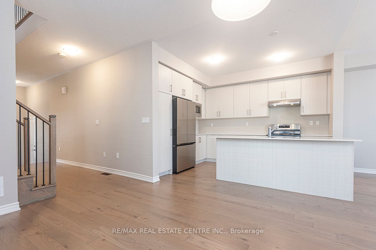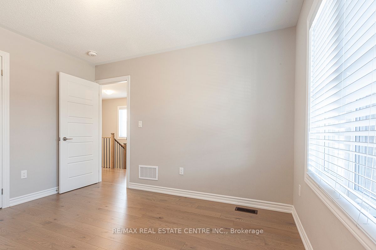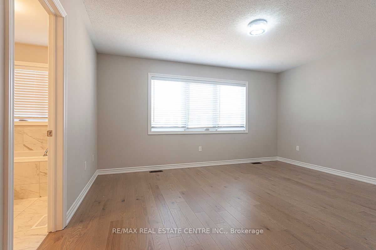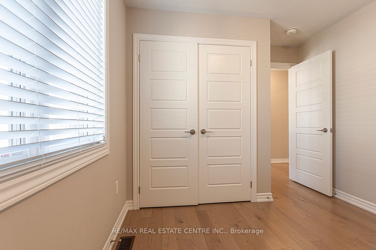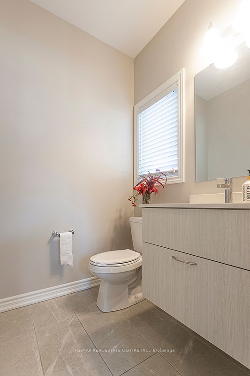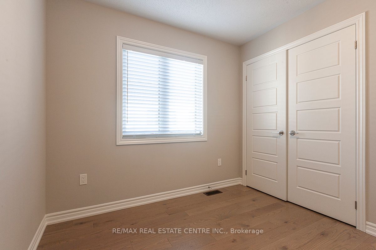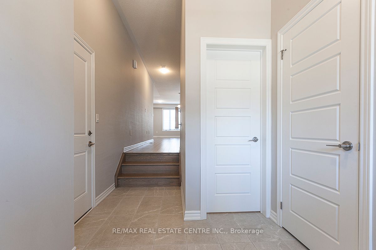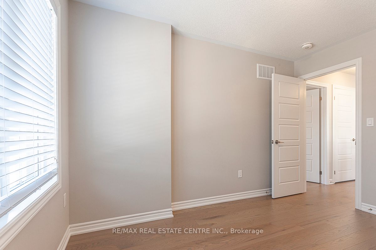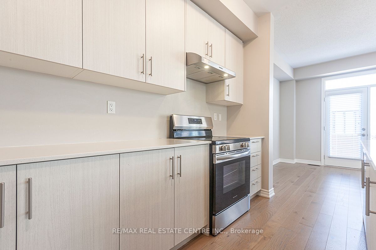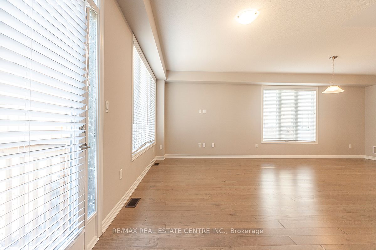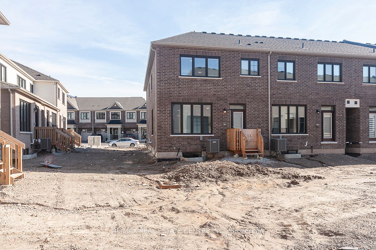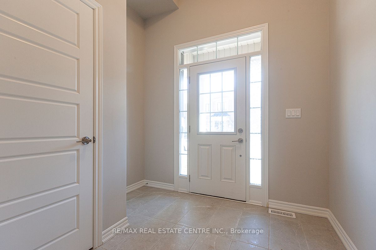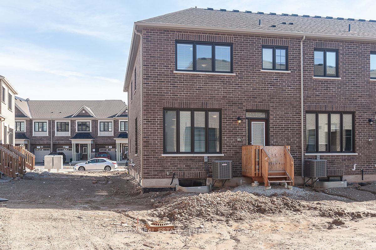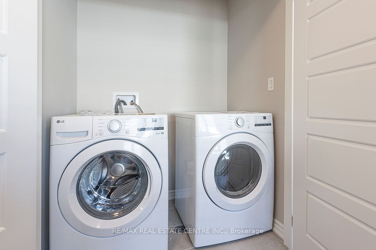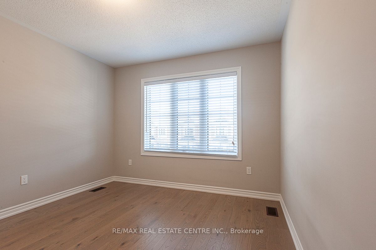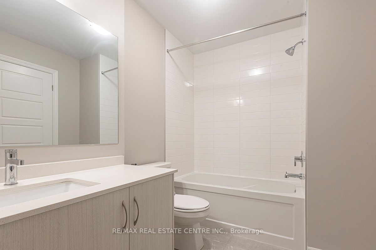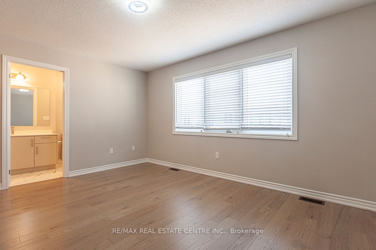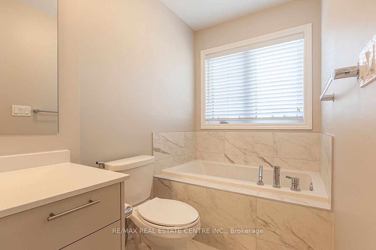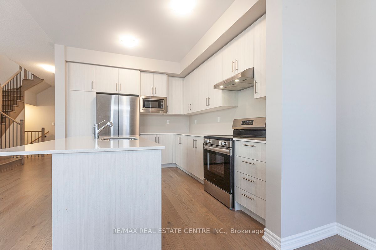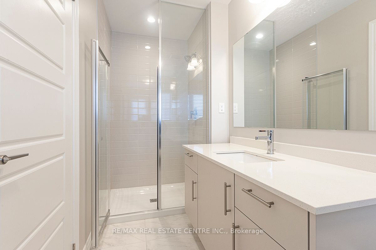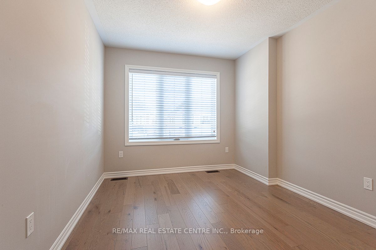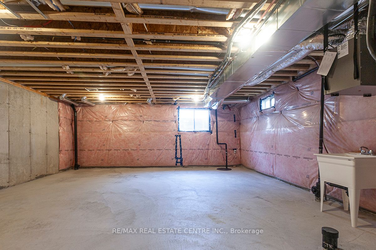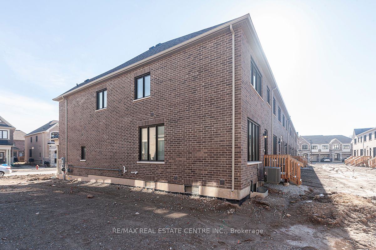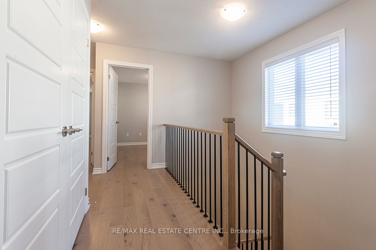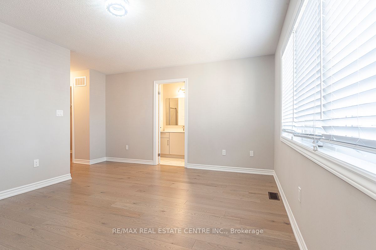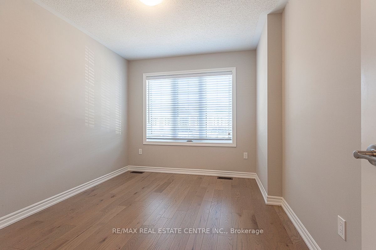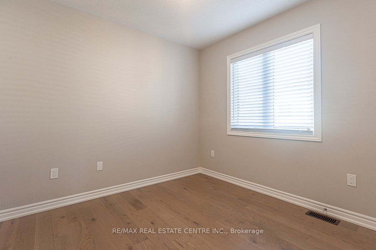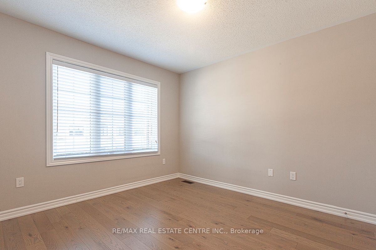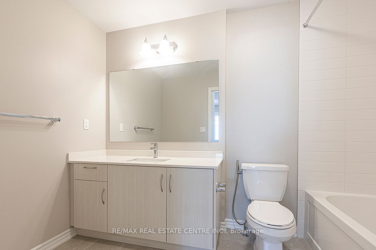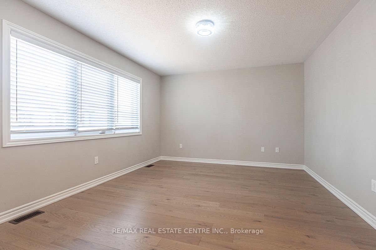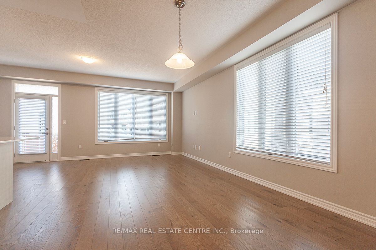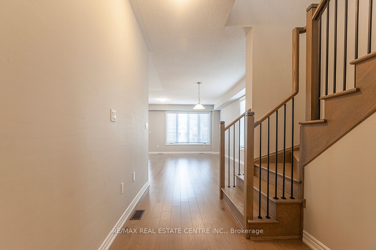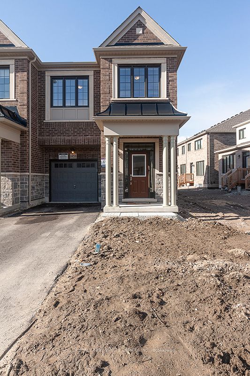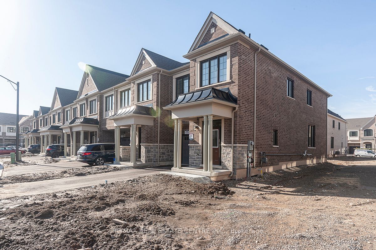
$1,059,900
Est. Payment
$4,048/mo*
*Based on 20% down, 4% interest, 30-year term
Listed by RE/MAX REAL ESTATE CENTRE INC.
Att/Row/Townhouse•MLS #W12036700•New
Price comparison with similar homes in Milton
Compared to 16 similar homes
8.4% Higher↑
Market Avg. of (16 similar homes)
$978,211
Note * Price comparison is based on the similar properties listed in the area and may not be accurate. Consult licences real estate agent for accurate comparison
Room Details
| Room | Features | Level |
|---|---|---|
Dining Room 3.04 × 3.71 m | Hardwood FloorCombined w/Great Rm | Main |
Kitchen 3.07 × 3.71 m | Hardwood FloorStainless Steel ApplQuartz Counter | Main |
Primary Bedroom 4.3 × 3.39 m | Hardwood Floor5 Pc Ensuite | Second |
Bedroom 2 3.2 × 3.2 m | Hardwood FloorLarge Window | Second |
Bedroom 3 2.86 × 3.38 m | Hardwood FloorLarge Window | Second |
Bedroom 4 2.86 × 2.74 m | Hardwood FloorWindow | Second |
Client Remarks
Absolutely stunning, Beautiful, 4 Bedrooms, 3 Washrooms End Unit Townhouse like a Semi-Detached built by Great Gulf Homes, Spacious Foyer with Tile/w. **9 Feet Smooth Ceiling on Main Floor, **Hardwood on main and 2nd Floor Throughout, Spacious open concept creating a perfect space to gather family & friends. Modern Family Size Kitchen offering high end stainless steel appliances, built in Microwave, Quartz Countertop, Tiled Backsplash, Tall Cabinets with plenty of storage space. Centre Island featuring extended Bar For Dine in and Preparation, Additional Breakfast Area and W/O to Backyard.** Oak Stained Staircase Leads to the Bright sun filled 2nd Floor.** Massive Primary Suite boasting windows all around with/ 5 pc Ensuite and Large W/I closet. 3 Additional Generously sized Bedrooms each with their own closet spaces share 2nd fully equipped 4 pc Bath. Conveniently located Laundry at the same floor; ** Close proximity to Schools, Parks, Shopping stores, Toronto Premium Outlets, Public/Go Transit Station, Highway 401/407/Future 413 & Future Wilfred Laurier University & Conestoga College joint Campuses. **EXTRAS** No Sidewalk, Extendable driveway, Separate Entrance at Grade Level possible for Basement Apartment.
About This Property
1458 Watercress way N/A, Milton, L9E 1Z9
Home Overview
Basic Information
Walk around the neighborhood
1458 Watercress way N/A, Milton, L9E 1Z9
Shally Shi
Sales Representative, Dolphin Realty Inc
English, Mandarin
Residential ResaleProperty ManagementPre Construction
Mortgage Information
Estimated Payment
$0 Principal and Interest
 Walk Score for 1458 Watercress way N/A
Walk Score for 1458 Watercress way N/A

Book a Showing
Tour this home with Shally
Frequently Asked Questions
Can't find what you're looking for? Contact our support team for more information.
Check out 100+ listings near this property. Listings updated daily
See the Latest Listings by Cities
1500+ home for sale in Ontario

Looking for Your Perfect Home?
Let us help you find the perfect home that matches your lifestyle
