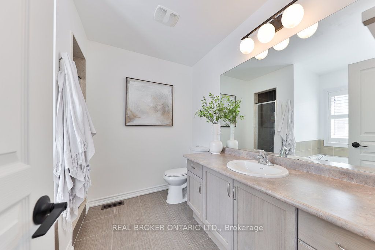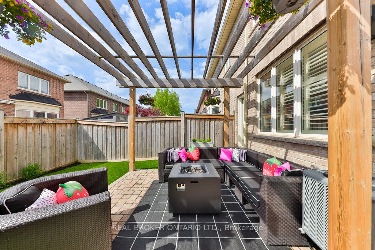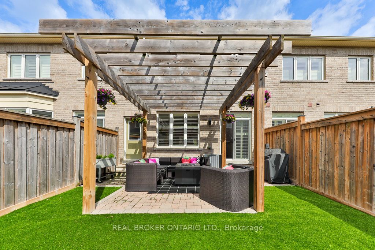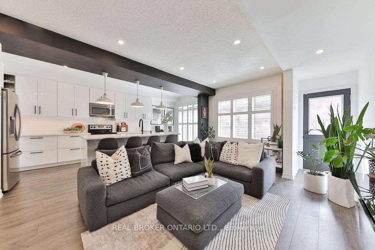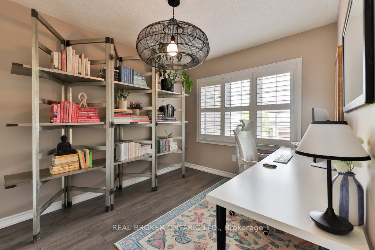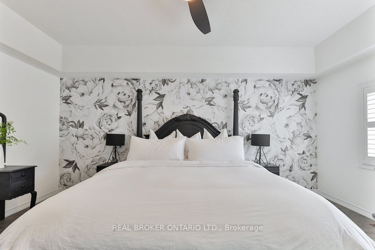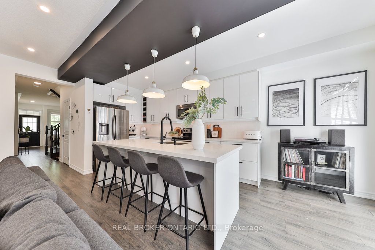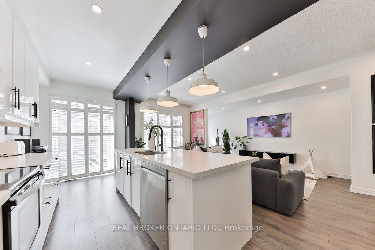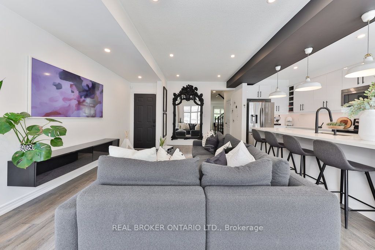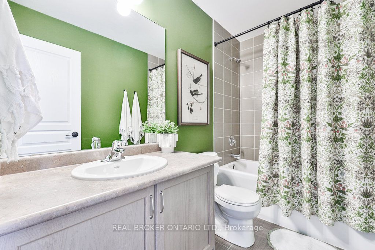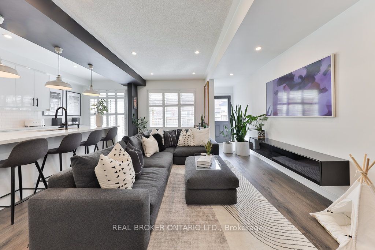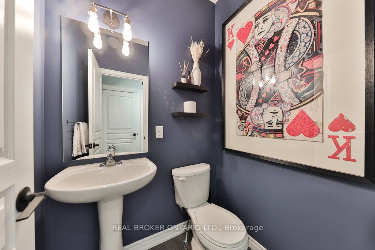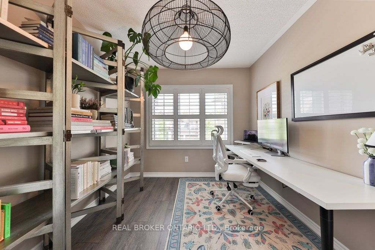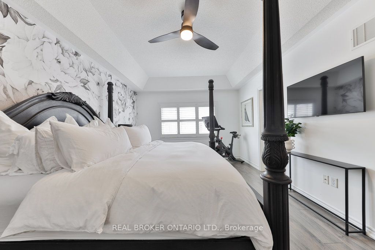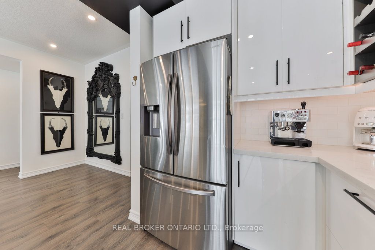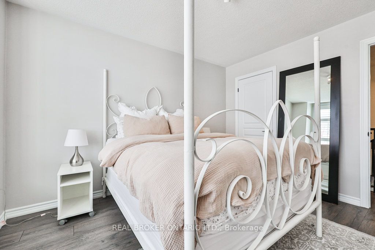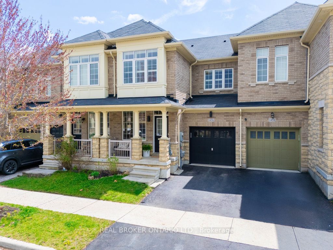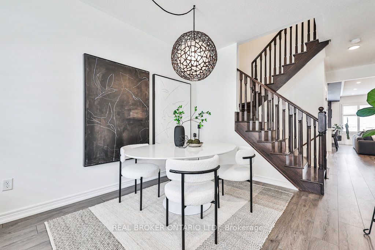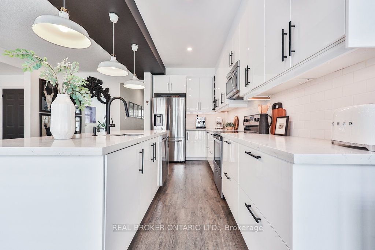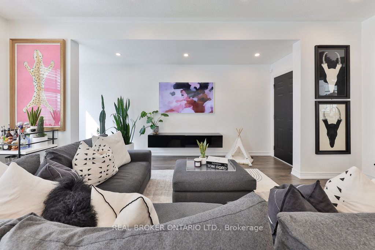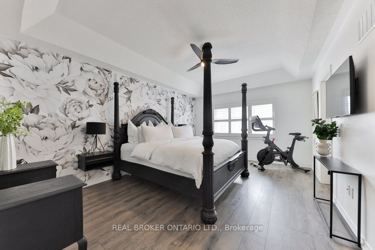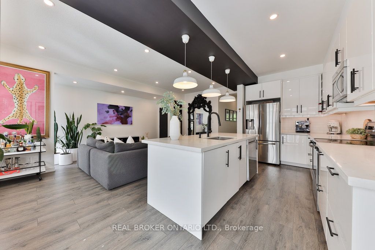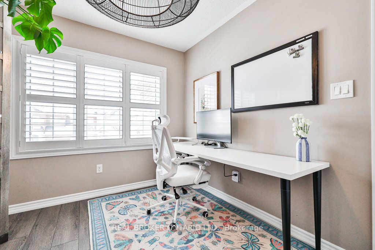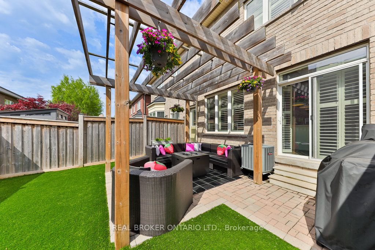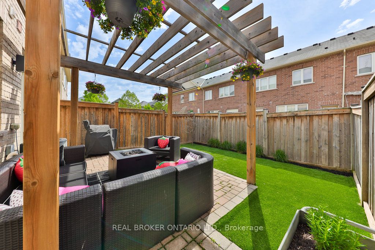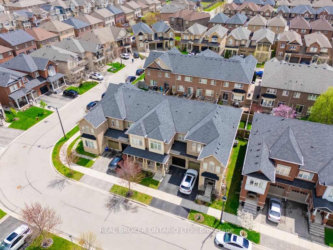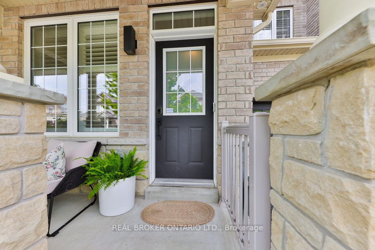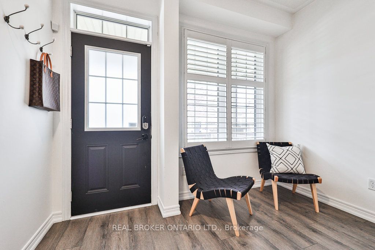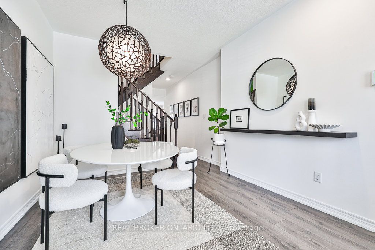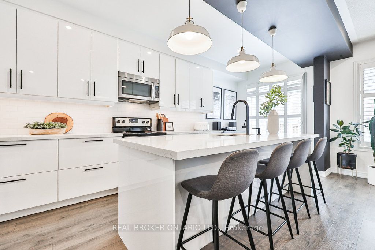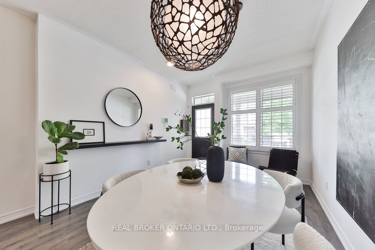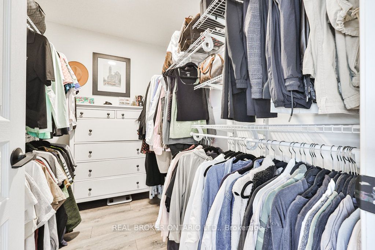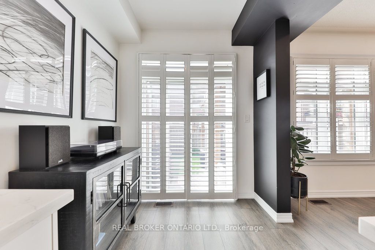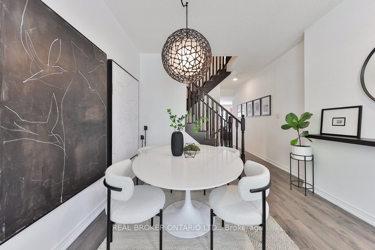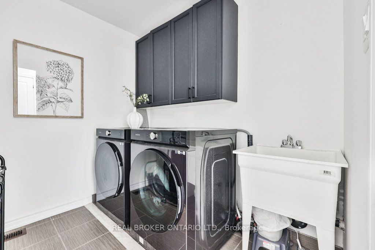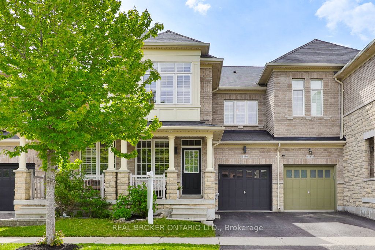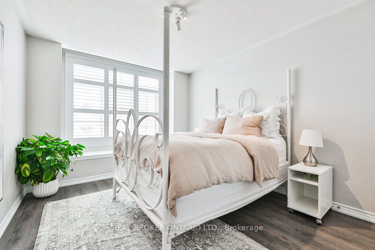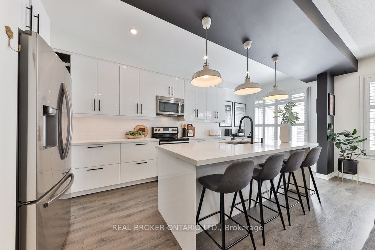
$979,000
Est. Payment
$3,739/mo*
*Based on 20% down, 4% interest, 30-year term
Listed by REAL BROKER ONTARIO LTD.
Att/Row/Townhouse•MLS #W12196122•New
Price comparison with similar homes in Milton
Compared to 65 similar homes
8.5% Higher↑
Market Avg. of (65 similar homes)
$901,946
Note * Price comparison is based on the similar properties listed in the area and may not be accurate. Consult licences real estate agent for accurate comparison
Room Details
| Room | Features | Level |
|---|---|---|
Living Room 4.45 × 3.41 m | LaminateWindowCalifornia Shutters | Main |
Dining Room 6.1 × 2.99 m | LaminateWindowCalifornia Shutters | Main |
Kitchen 3.05 × 2.38 m | Stainless Steel ApplCeramic FloorQuartz Counter | Main |
Primary Bedroom 5.49 × 3.66 m | 4 Pc EnsuiteWalk-In Closet(s)California Shutters | Second |
Bedroom 2 3.35 × 2.74 m | ClosetBroadloomCalifornia Shutters | Second |
Bedroom 3 3.72 × 3.41 m | ClosetBroadloomCalifornia Shutters | Second |
Client Remarks
Welcome to 1456 Haws Crescent - a renovated showpiece in Milton's sought-after Clarke neighbourhood tucked away on a quiet crescent, this beautifully renovated 3-bedroom, 3-bathroom freehold town-home is packed with wow factor from the moment you walk in. Offering the perfect combination of style, space, and convenience, its ideally located just minutes from top-rated schools, scenic parks and trails, shopping, and major commuter routes including James Snow Parkway and Highway 401. Step inside to a bright and beautifully designed main floor featuring a stunning custom kitchen, sleek laminate flooring, California shutters, and an abundance of natural light. The open-concept layout flows effortlessly between the living, dining, and breakfast areas creating a space that's perfect for both everyday living and effortless entertaining. The entertaining. The chef-inspired kitchen is a true focal point, complete with stainless steel appliances, quartz counter-tops, ceramic floors, and a large island. A walkout leads to the backyard, perfect with a patio, gazebo and artificial turf for summer BBQ's or quiet mornings with a coffee in hand. Upstairs , you'll find three generous bedrooms, including a serene primary retreat with a walk-in closet and a private 4-piece ensuite featuring a soaker tub and separate shower. Two additional bedrooms and a full bath offer space and flexibility for growing families, guests, or home office needs. Additional highlights include a convenient main floor powder room, central air, inside garage entry, and a full basement offering future potential. The driveway provides extra parking, and the family-friendly Clarke neighbourhood is known for its walkability, strong community vibe, and proximity to everything you need. 1456 Haws Crescent isn't just move-in ready its memorable. Stylish, functional, and in a location you'll love, this home is ready to impress. Your next chapter in Milton starts here.
About This Property
1456 Haws Crescent, Milton, L9T 8V2
Home Overview
Basic Information
Walk around the neighborhood
1456 Haws Crescent, Milton, L9T 8V2
Shally Shi
Sales Representative, Dolphin Realty Inc
English, Mandarin
Residential ResaleProperty ManagementPre Construction
Mortgage Information
Estimated Payment
$0 Principal and Interest
 Walk Score for 1456 Haws Crescent
Walk Score for 1456 Haws Crescent

Book a Showing
Tour this home with Shally
Frequently Asked Questions
Can't find what you're looking for? Contact our support team for more information.
See the Latest Listings by Cities
1500+ home for sale in Ontario

Looking for Your Perfect Home?
Let us help you find the perfect home that matches your lifestyle
