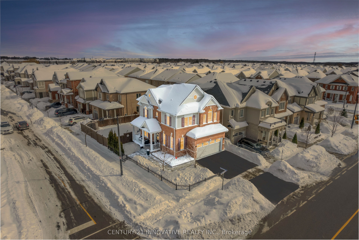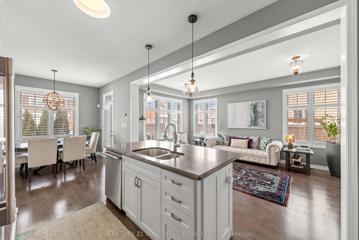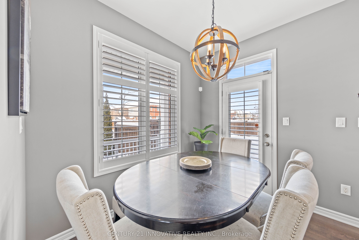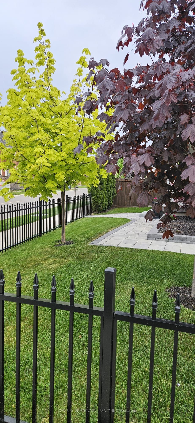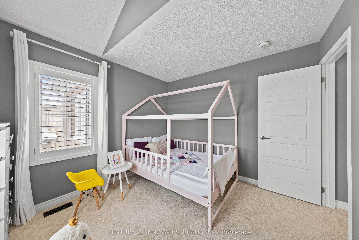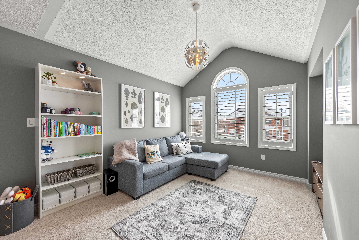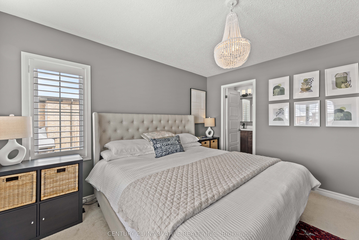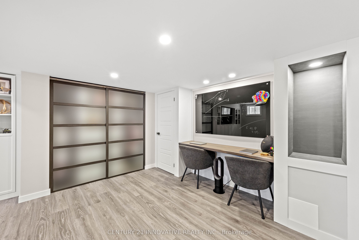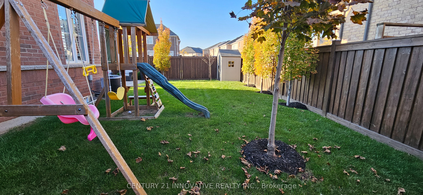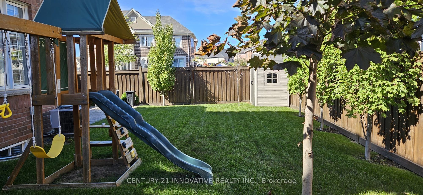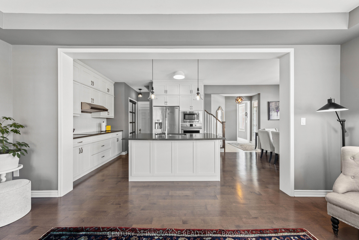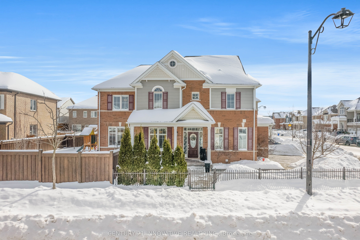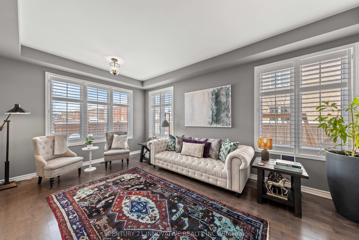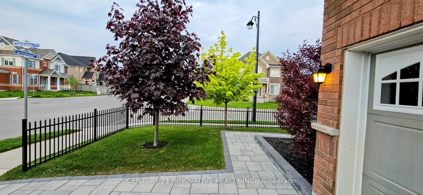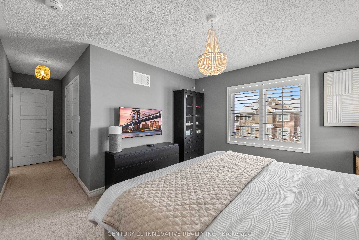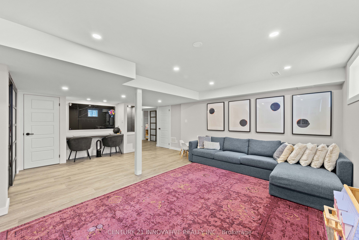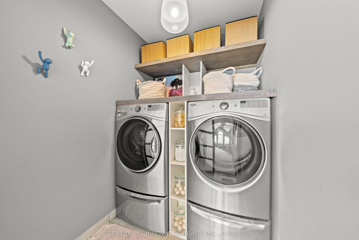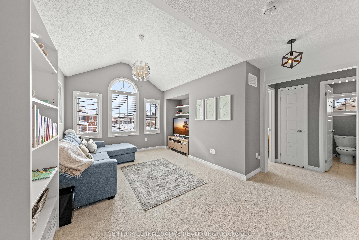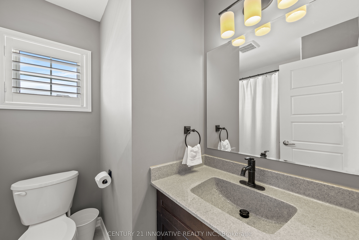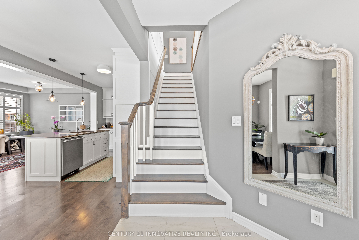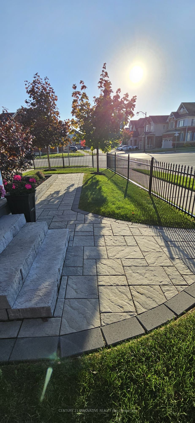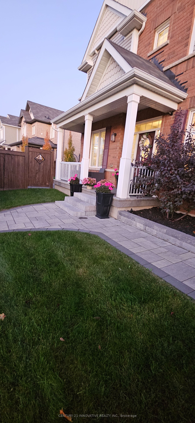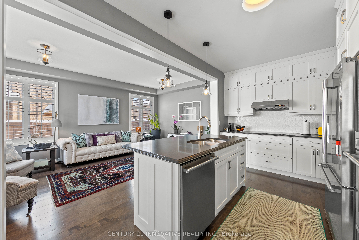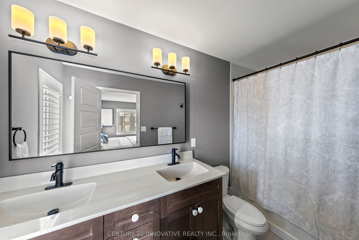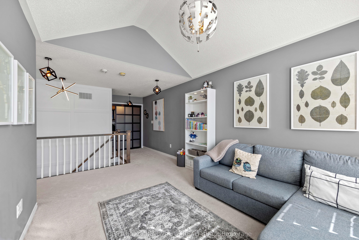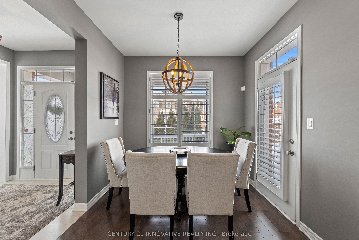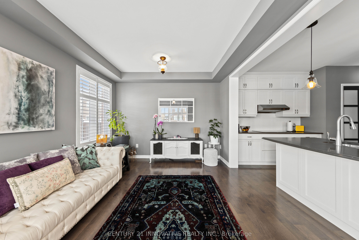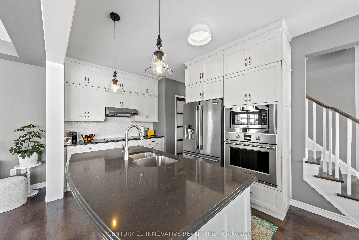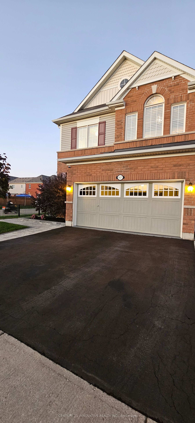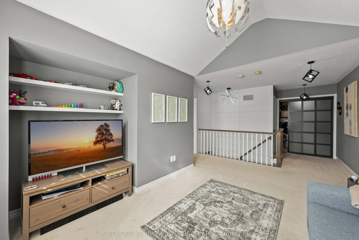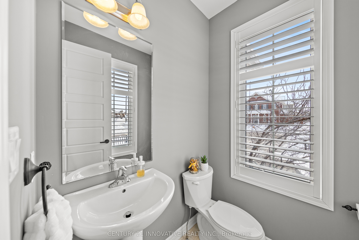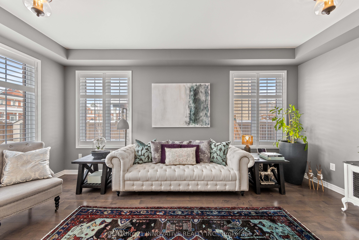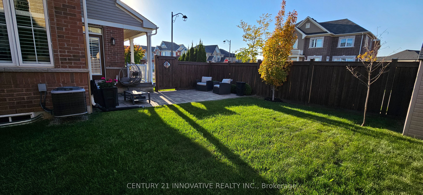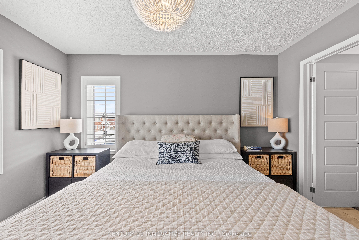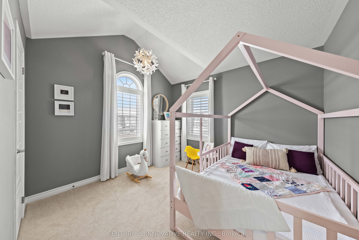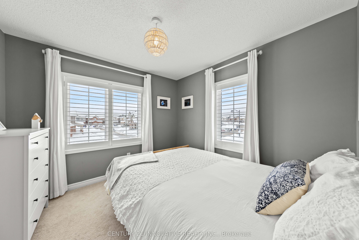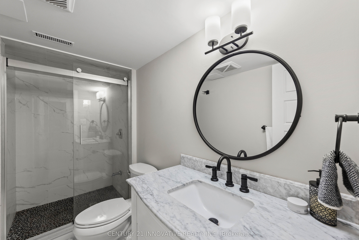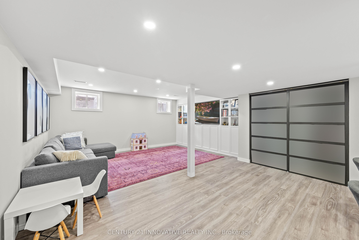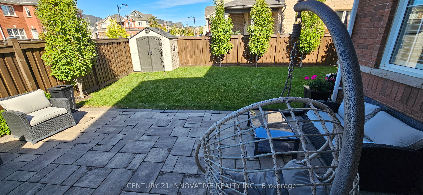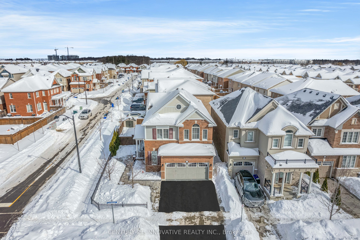
$1,299,000
Est. Payment
$4,961/mo*
*Based on 20% down, 4% interest, 30-year term
Listed by CENTURY 21 INNOVATIVE REALTY INC.
Detached•MLS #W12014944•New
Price comparison with similar homes in Milton
Compared to 40 similar homes
-16.0% Lower↓
Market Avg. of (40 similar homes)
$1,546,919
Note * Price comparison is based on the similar properties listed in the area and may not be accurate. Consult licences real estate agent for accurate comparison
Room Details
| Room | Features | Level |
|---|---|---|
Dining Room 2.74 × 3.66 m | Hardwood FloorOverlooks BackyardLarge Window | Main |
Kitchen 2.74 × 3.66 m | Hardwood FloorRenovatedBreakfast Bar | Main |
Primary Bedroom 3.51 × 3.9 m | 4 Pc EnsuiteLarge WindowWalk-In Closet(s) | Second |
Bedroom 2 3.14 × 3.35 m | Large WindowBroadloom | Second |
Bedroom 3 3.04 × 3.04 m | Large WindowBroadloom | Second |
Client Remarks
This meticulously upgraded double-car garage detached 3+1 bedroom, 3.5-bathroom home in Milton's sought-after Ford neighbourhood offers over $140,000 in premium enhancements, blending luxury and comfort. The upper level features three well-designed bedrooms and a bright loft with an extra-tall vaulted ceiling, easily convertible into a fourth bedroom. The gourmet kitchen boasts a Grande Kitchen package with 3 cm quartz countertops, premium appliances, and stacked upper cabinets. Rich maple hardwood flooring, 9-foot ceilings, and a striking maple split staircase add elegance throughout the main floor. The professionally finished basement includes custom media built-ins, ample storage, and a handcrafted live-edge desk, ideal for a home office. Bathrooms feature modern finishes, with a main floor powder room, two full upper-level baths, and a 3-piece basement bath. The exterior is equally impressive, with front and rear interlocking pathways, a capped front porch, and a custom front fence enhancing curb appeal and privacy. The private L-shaped backyard offers a recently stained rear fence, over a dozen mature trees, and a perfect balance of sun and shade. A dream double-car garage features a high-end epoxy floor and slat wall system for optimal storage. Natural light floods the home, with real wood California shutters on every window. A second-floor laundry room with custom shelving adds convenience. Impeccably maintained by original non-smoking, pet-free owners, this turnkey home is in pristine condition. Ideally located within walking distance of top-rated schools (Viola Desmond, Elsie McGill), parks, and shopping, the home provides easy access to major highways, the Milton GO Station, and the Bronte GO Station with all-day service to Toronto.
About This Property
1437 Farmstead Drive, Milton, L9E 0B7
Home Overview
Basic Information
Walk around the neighborhood
1437 Farmstead Drive, Milton, L9E 0B7
Shally Shi
Sales Representative, Dolphin Realty Inc
English, Mandarin
Residential ResaleProperty ManagementPre Construction
Mortgage Information
Estimated Payment
$0 Principal and Interest
 Walk Score for 1437 Farmstead Drive
Walk Score for 1437 Farmstead Drive

Book a Showing
Tour this home with Shally
Frequently Asked Questions
Can't find what you're looking for? Contact our support team for more information.
Check out 100+ listings near this property. Listings updated daily
See the Latest Listings by Cities
1500+ home for sale in Ontario

Looking for Your Perfect Home?
Let us help you find the perfect home that matches your lifestyle
