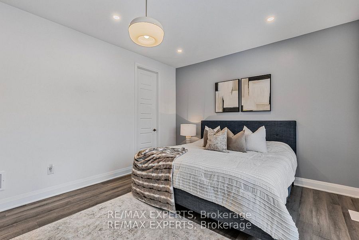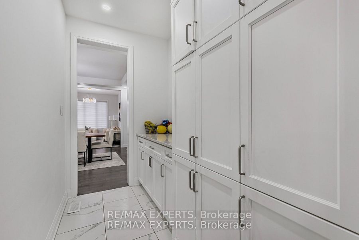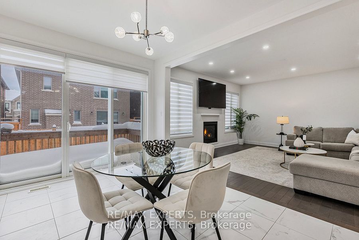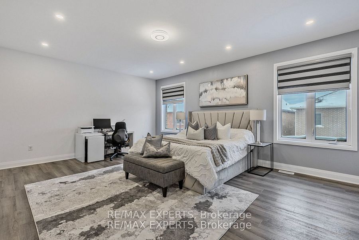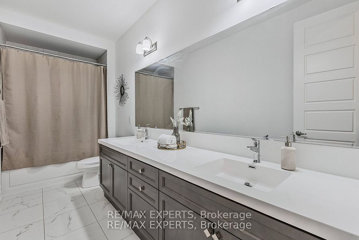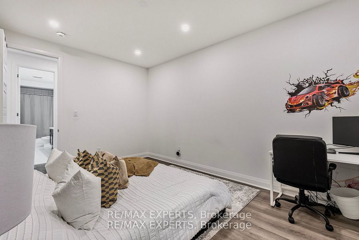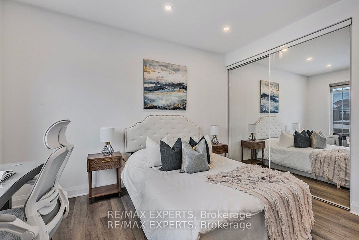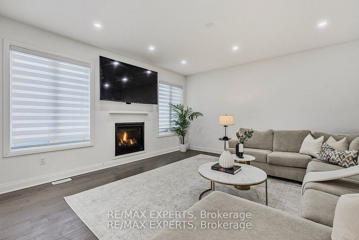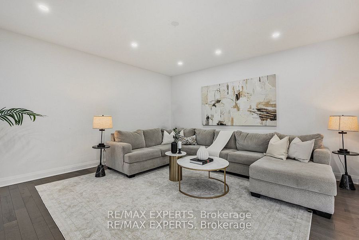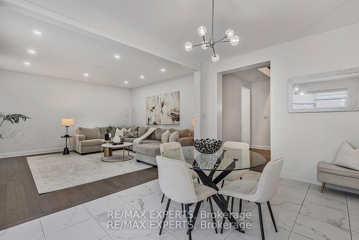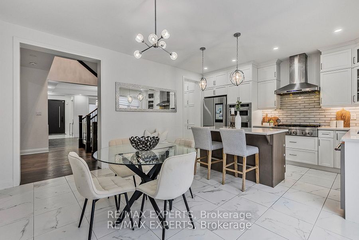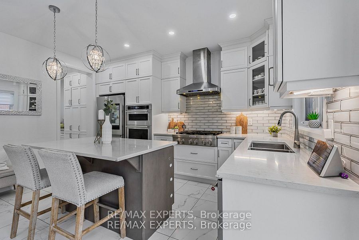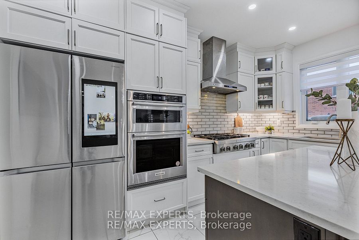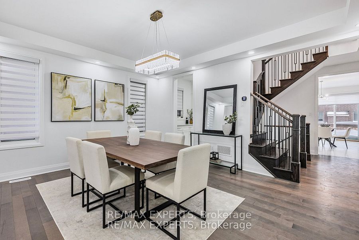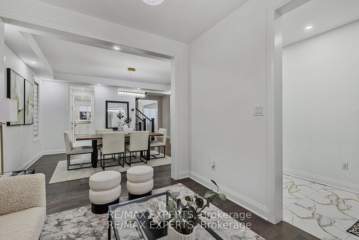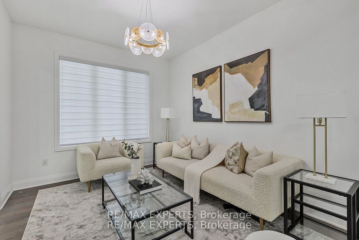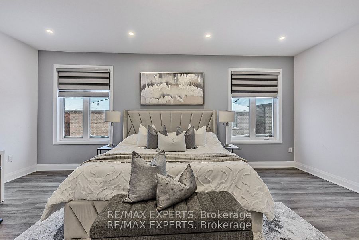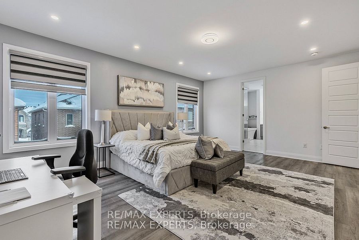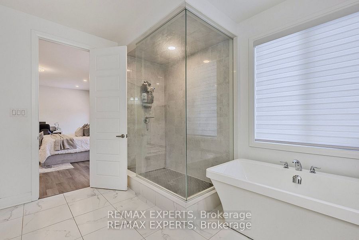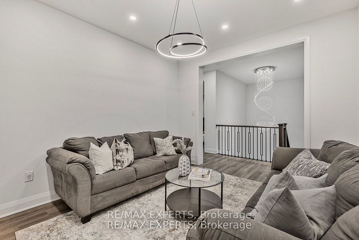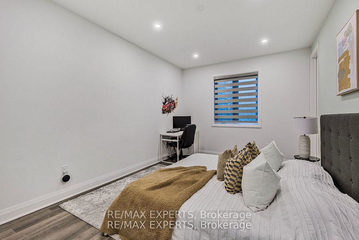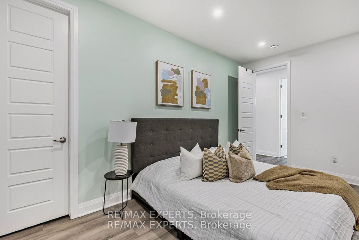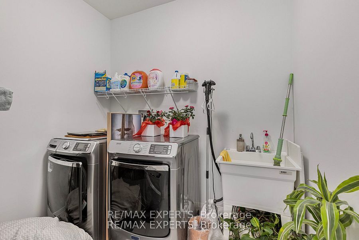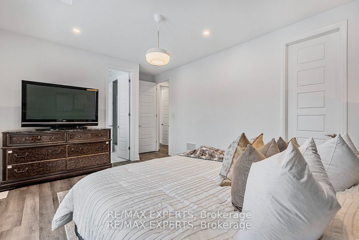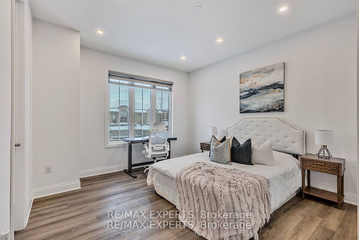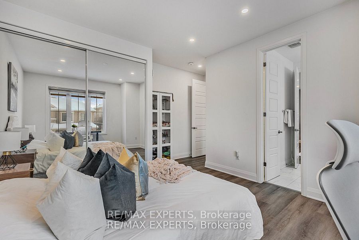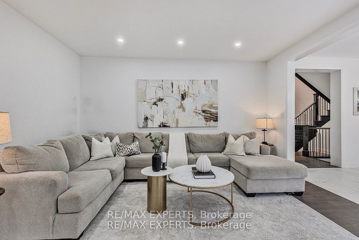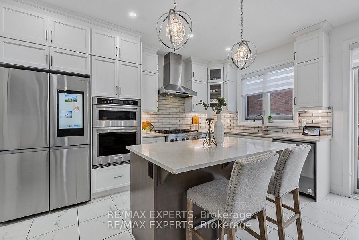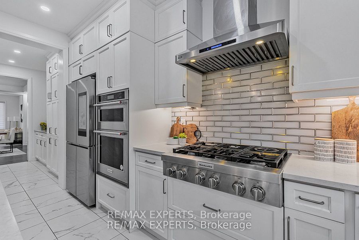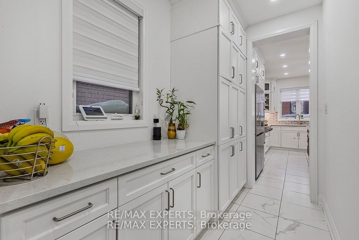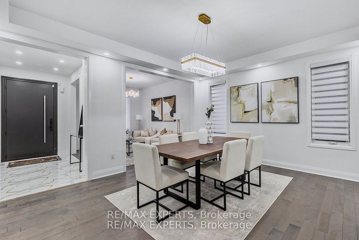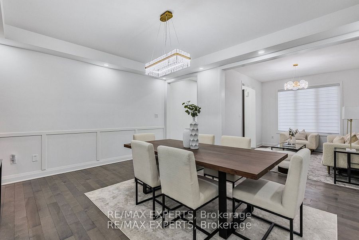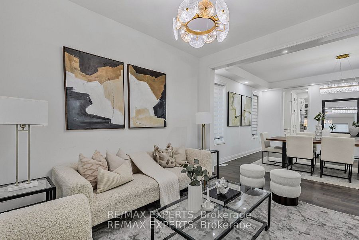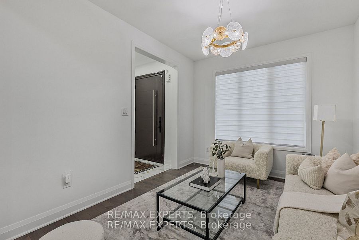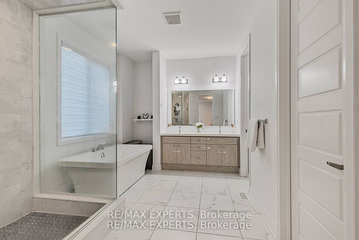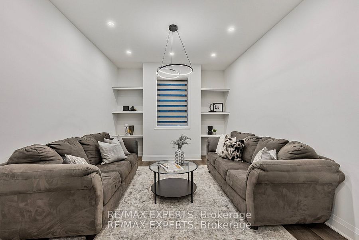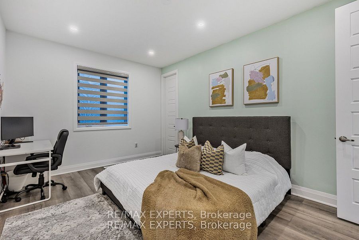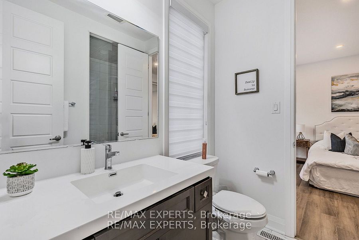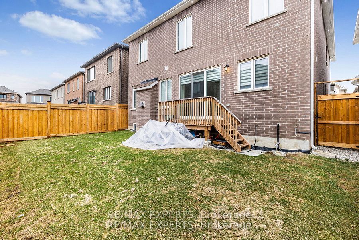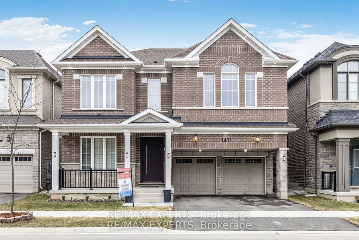
$1,749,000
Est. Payment
$6,680/mo*
*Based on 20% down, 4% interest, 30-year term
Listed by RE/MAX EXPERTS
Detached•MLS #W12202721•New
Price comparison with similar homes in Milton
Compared to 50 similar homes
2.5% Higher↑
Market Avg. of (50 similar homes)
$1,705,711
Note * Price comparison is based on the similar properties listed in the area and may not be accurate. Consult licences real estate agent for accurate comparison
Room Details
| Room | Features | Level |
|---|---|---|
Living Room 10 × 12.2 m | Large WindowPot Lights | Ground |
Dining Room 16.2 × 16.6 m | Pot LightsWindow | Ground |
Kitchen 8.9 × 14.7 m | Porcelain FloorStone CountersBacksplash | Ground |
Primary Bedroom 20 × 15.1 m | Walk-In Closet(s)5 Pc EnsuitePot Lights | Second |
Bedroom 4 15.1 × 10.11 m | Walk-In Closet(s)Pot LightsLaminate | Second |
Bedroom 3 12 × 12.8 m | Laminate3 Pc BathPot Lights | Second |
Client Remarks
Welcome to modern luxury in this nearly-new, 3-year-old home! Offering over 3400 sq ft on a Premium 43' Lot in Milton's desired community of Walker. Originally a 5-bedroom and 4-bathroom home, A custom 8-foot door introduces you to a welcoming foyer with 24x24 polished porcelain tiles. The sun-drenched living room, with pot lights and a large window, effortlessly connects to the dining room and butler's pantry, providing an exceptional layout for hosting and entertaining. The expansive kitchen is a chef's dream, with premium built-in appliances, including a smart refrigerator, upgraded soft-close cabinetry, and a stylish backsplash. An adjacent spacious breakfast area offers a convenient walk-out to the lush backyard, perfect for enjoying outdoor moments. The great room, with a gas fireplace and large windows, provides a comfortable and inviting atmosphere for relaxation and gatherings. The second floor presents five generously sized bedrooms, including a primary retreat with an oversized Primary bedroom, separate his-and-hers closets, and a luxurious five-piece ensuite bathroom. The remaining four well-proportioned bedrooms and two additional full bathrooms, along with the convenience of second-floor laundry, create an ideal family sanctuary. The unfinished basement boasts larger windows and is rough-in ready, a blank canvas ready for your personal touch and design. Permits have been acquired for a two bedroom apartment in the basement. This home offers everything a large family could desire; seize this exceptional opportunity!
About This Property
1411 Lobelia Crescent, Milton, L9E 1X1
Home Overview
Basic Information
Walk around the neighborhood
1411 Lobelia Crescent, Milton, L9E 1X1
Shally Shi
Sales Representative, Dolphin Realty Inc
English, Mandarin
Residential ResaleProperty ManagementPre Construction
Mortgage Information
Estimated Payment
$0 Principal and Interest
 Walk Score for 1411 Lobelia Crescent
Walk Score for 1411 Lobelia Crescent

Book a Showing
Tour this home with Shally
Frequently Asked Questions
Can't find what you're looking for? Contact our support team for more information.
See the Latest Listings by Cities
1500+ home for sale in Ontario

Looking for Your Perfect Home?
Let us help you find the perfect home that matches your lifestyle
