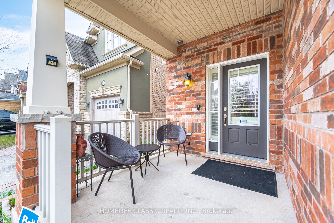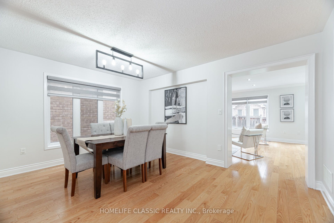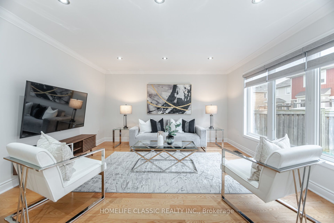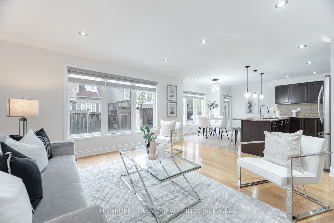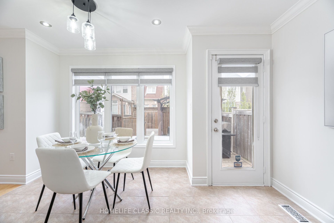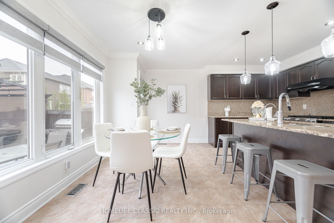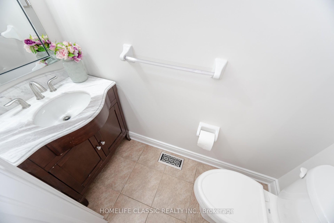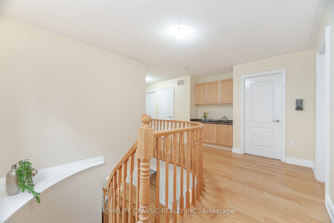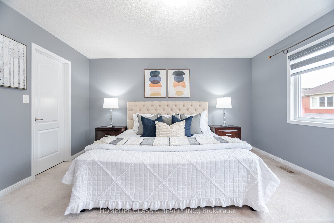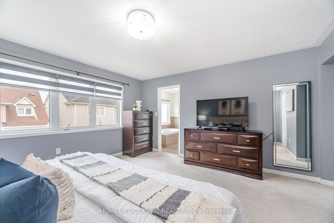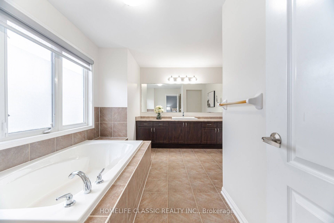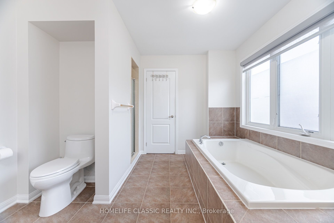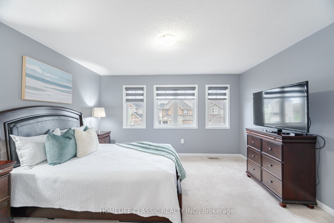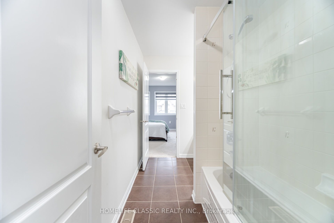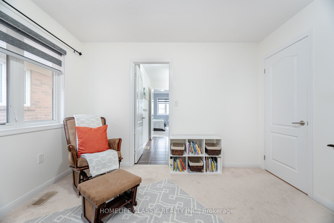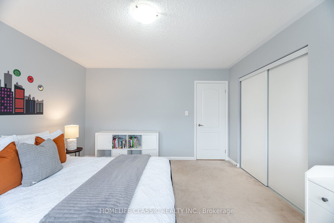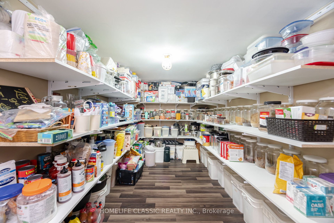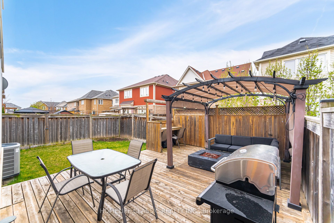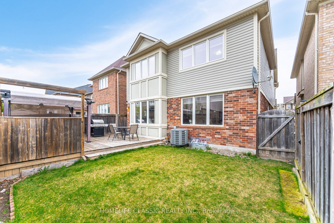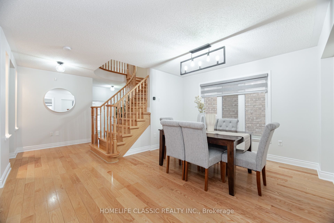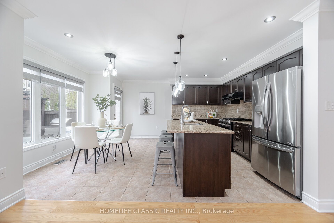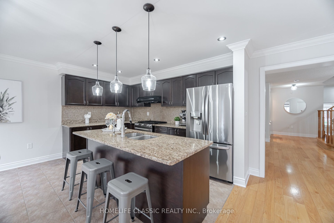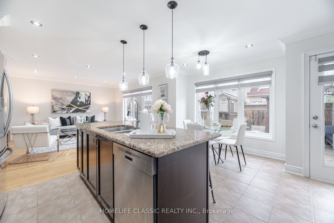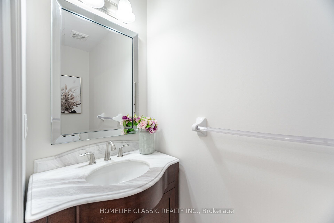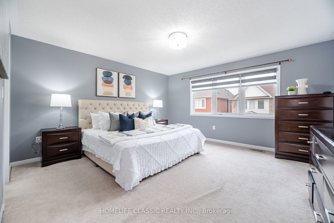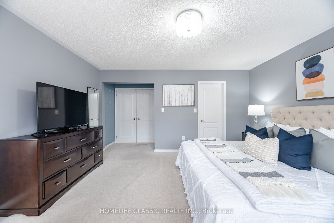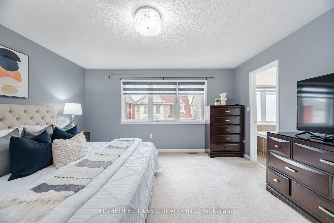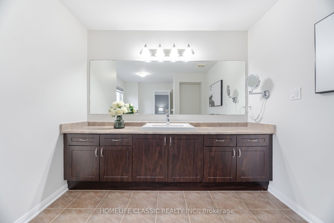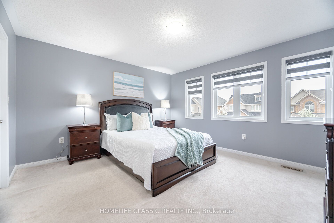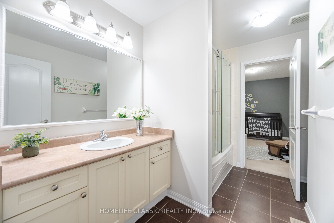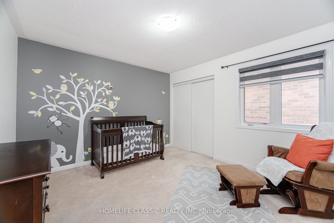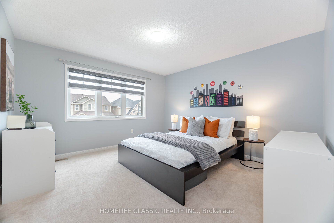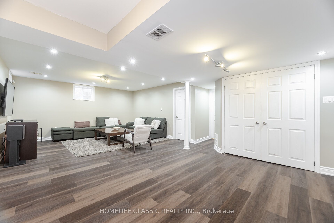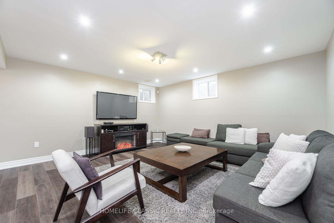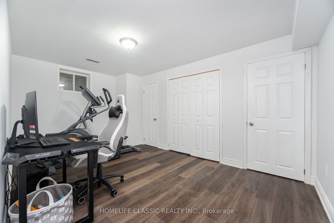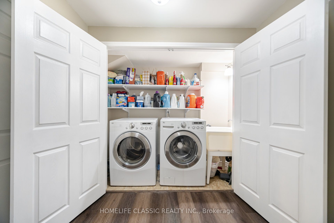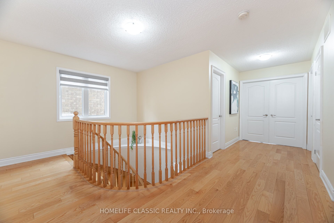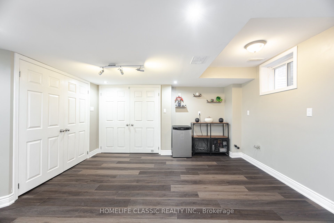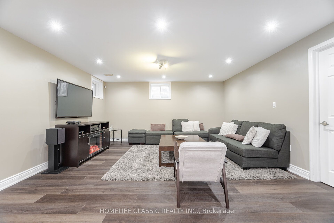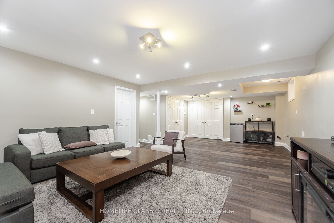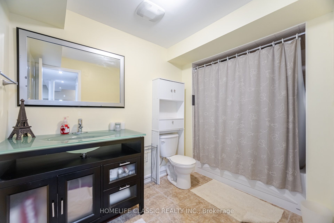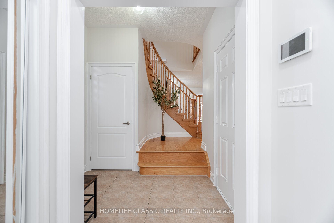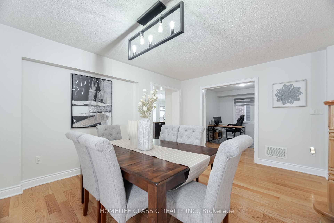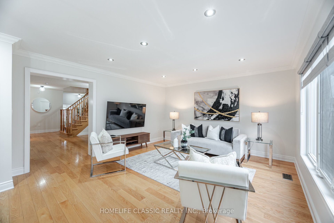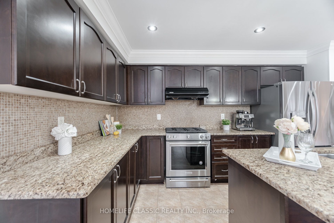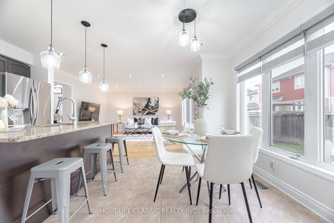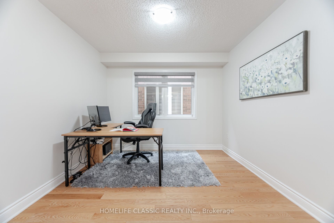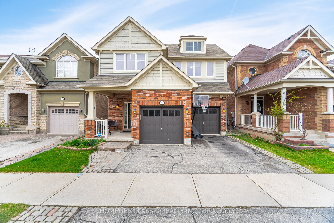
$1,299,999
Est. Payment
$4,965/mo*
*Based on 20% down, 4% interest, 30-year term
Listed by HOMELIFE CLASSIC REALTY INC.
Detached•MLS #W12192331•New
Price comparison with similar homes in Milton
Compared to 12 similar homes
-48.4% Lower↓
Market Avg. of (12 similar homes)
$2,519,292
Note * Price comparison is based on the similar properties listed in the area and may not be accurate. Consult licences real estate agent for accurate comparison
Room Details
| Room | Features | Level |
|---|---|---|
Kitchen 3.91 × 2.59 m | Granite CountersStainless Steel Appl | Ground |
Dining Room 4.47 × 3.35 m | Hardwood Floor | Ground |
Bedroom 4.42 × 4.27 m | Walk-In Closet(s)4 Pc EnsuiteLarge Window | Second |
Bedroom 2 4.01 × 3.91 m | BroadloomSemi Ensuite | Second |
Bedroom 3 3.76 × 3.71 m | Walk-In Closet(s)Semi Ensuite | Second |
Bedroom 4 3.81 × 3.35 m | BroadloomLarge Window | Second |
Client Remarks
Welcome to this beautifully upgraded Mattamy Wood Lily model---an elegant detached home offering 4+1 bedrooms and 5 bathrooms, perfectly combining style and functionality. With over 2,700 sq ft above grade, plus a finished basement, this home delivers exceptional living space for families of all sizes.Freshly painted throughout and featuring brand-new zebra blinds, the main floor showcases crown molding in the kitchen and living room, a stylish powder room, and a versatile den--ideal as a home office or extended dining area. The chef-inspired kitchen includes a spacious granite island, stainless steel appliances, and a generous pantry, flowing seamlessly into the open-concept living area for effortless entertaining.Upstairs, you'll find four large bedrooms and three full bathrooms, including a luxurious primary suite with two walk-in closets and a spa-like en-suite. The fully finished basement adds even more versatility, with new flooring, a fifth bedroom, and upgraded fixtures--plus roughed-in plumbing and electrical for a second kitchen or wet bar, offering income potential or space for multi-generational living.Step outside to a beautifully landscaped backyard, complete with a deck, pergola, and included patio set--perfect for summer gatherings. Nestled on a quiet, non-through street, this home is close to top-rated schools, parks, community centers, daycare, shopping, dining, and just 10 minutes from Highway 401 and Toronto Premium Outlets. Bonus features include a 240V EV charger and ample storage throughout.This turn-key property is a rare opportunity to enjoy modern upgrades, generous space, and a fantastic location.
About This Property
141 Willet Terrace, Milton, L9T 1M5
Home Overview
Basic Information
Walk around the neighborhood
141 Willet Terrace, Milton, L9T 1M5
Shally Shi
Sales Representative, Dolphin Realty Inc
English, Mandarin
Residential ResaleProperty ManagementPre Construction
Mortgage Information
Estimated Payment
$0 Principal and Interest
 Walk Score for 141 Willet Terrace
Walk Score for 141 Willet Terrace

Book a Showing
Tour this home with Shally
Frequently Asked Questions
Can't find what you're looking for? Contact our support team for more information.
See the Latest Listings by Cities
1500+ home for sale in Ontario

Looking for Your Perfect Home?
Let us help you find the perfect home that matches your lifestyle
