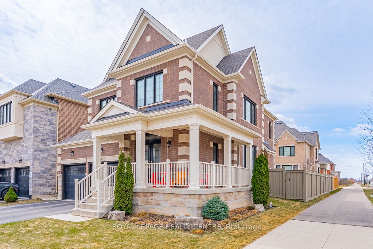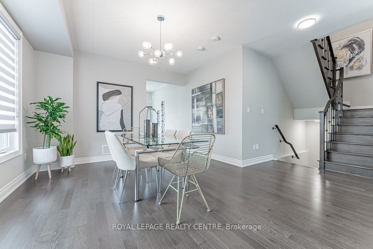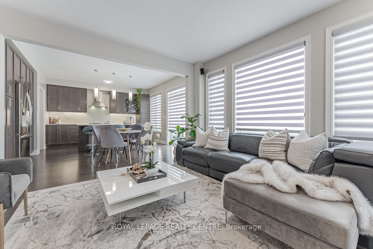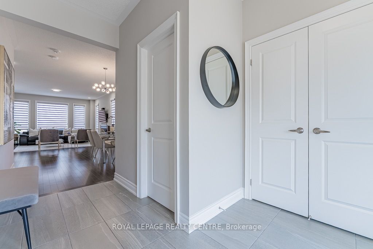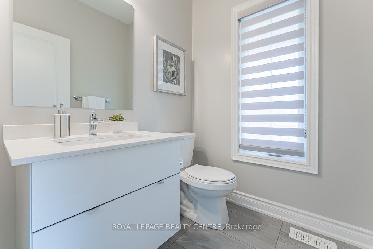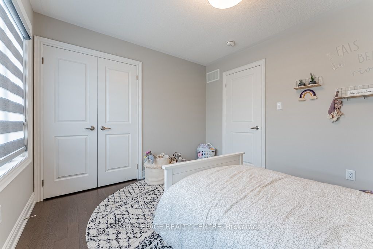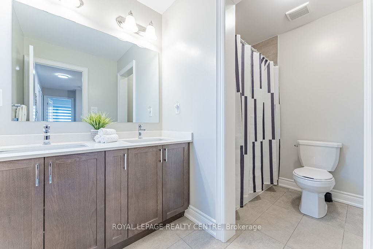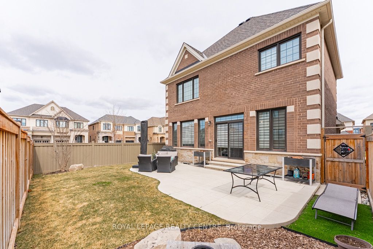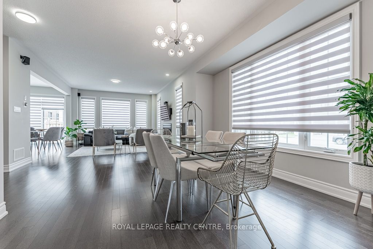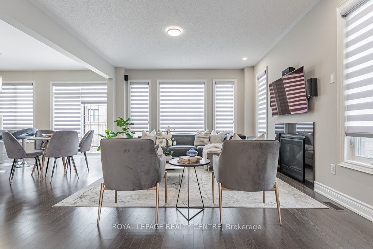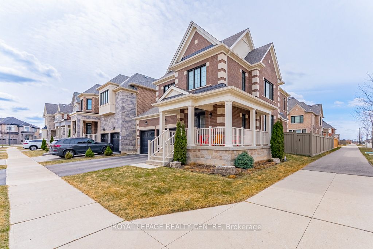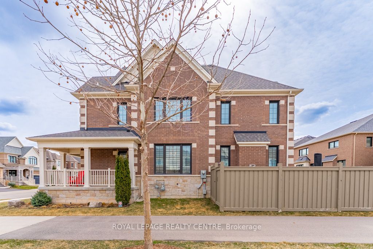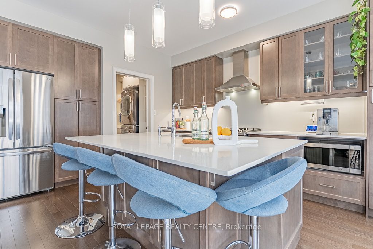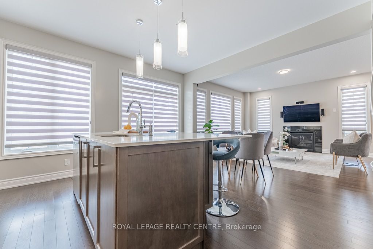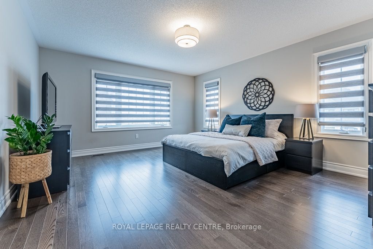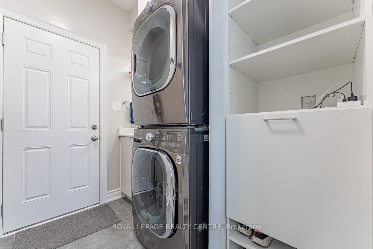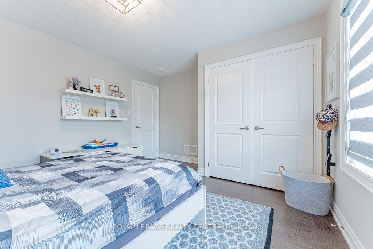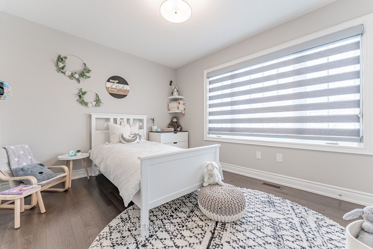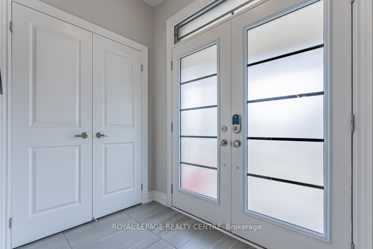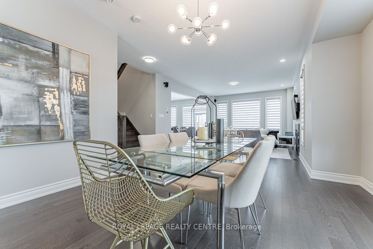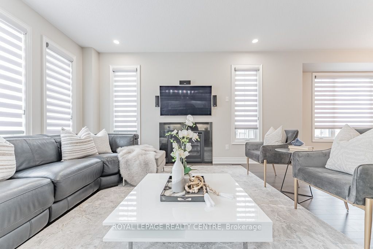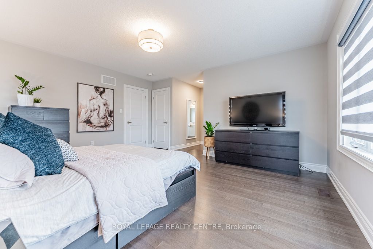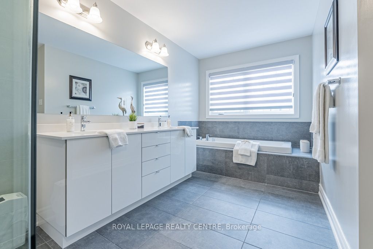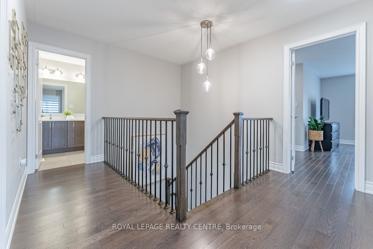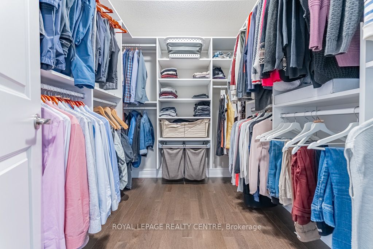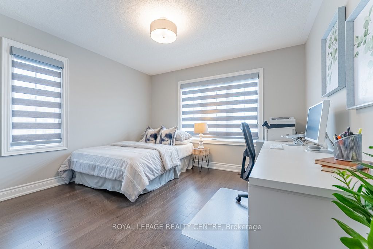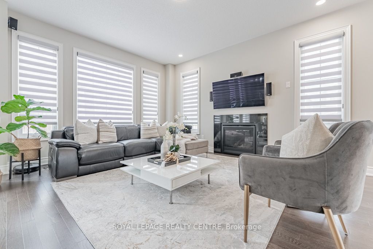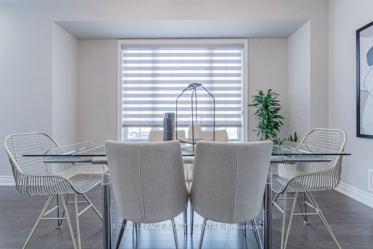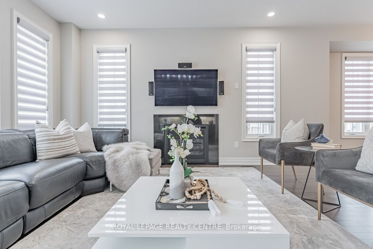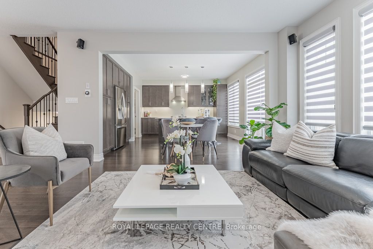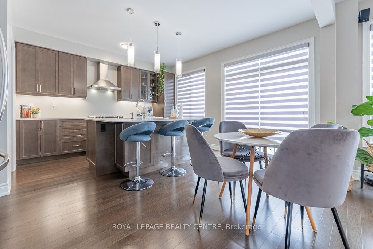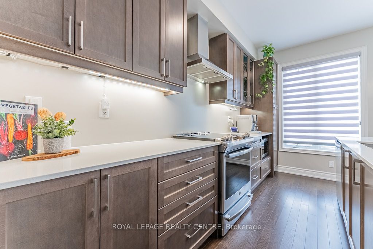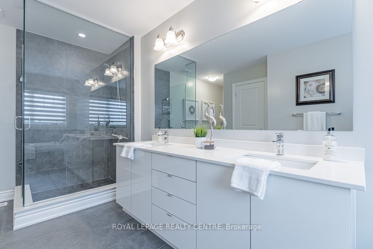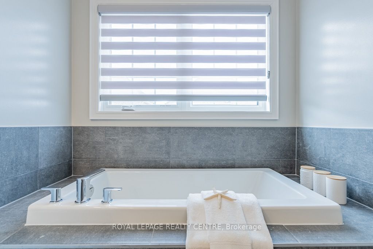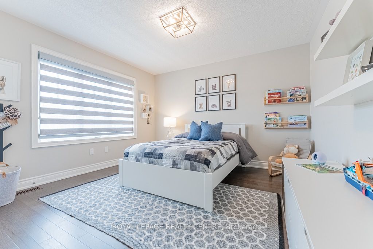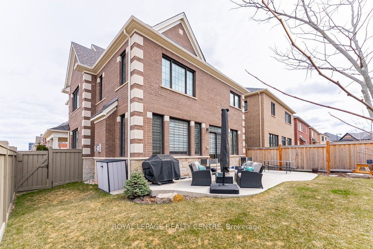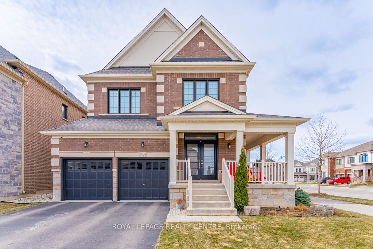
$1,599,900
Est. Payment
$6,111/mo*
*Based on 20% down, 4% interest, 30-year term
Listed by ROYAL LEPAGE REALTY CENTRE
Detached•MLS #W12075315•New
Price comparison with similar homes in Milton
Compared to 68 similar homes
12.1% Higher↑
Market Avg. of (68 similar homes)
$1,427,177
Note * Price comparison is based on the similar properties listed in the area and may not be accurate. Consult licences real estate agent for accurate comparison
Room Details
| Room | Features | Level |
|---|---|---|
Living Room 3.87 × 4.38 m | Hardwood FloorWindow | Main |
Dining Room 3.87 × 4.38 m | Hardwood FloorWindow | Main |
Kitchen 4.57 × 4.23 m | Stainless Steel ApplCentre IslandQuartz Counter | Main |
Primary Bedroom 4.33 × 4.6 m | Hardwood Floor5 Pc EnsuiteWalk-In Closet(s) | Second |
Bedroom 2 3.05 × 3.35 m | Hardwood FloorClosetCloset Organizers | Second |
Bedroom 3 3.6 × 3.83 m | Hardwood FloorClosetCloset Organizers | Second |
Client Remarks
Built By Great Gulf, A Premium Builder Known For Elevating Neighborhood Standards, This Well-Appointed Corner Lot Home Exudes Elegance With Its Distinguished Stone And Brick Exterior. The Expansive Corner Lot's Curb Appeal Is Further Enhanced By Modern, Low-Maintenance Gardens. A Backyard Patterned Concrete Patio And Wrap-Around Fencing Complete The Polished Look. Step Through The Welcoming Double-Door Entry And Be Greeted By 9-Foot Ceilings And An Abundance Of Natural Light Streaming Through Oversized Windows, Enhancing The Airy, Open-Concept Layout. The Stunning Heart-Of-The-Home Kitchen Boasts Upgraded Wood Cabinetry With Premium Hardware, Custom Slide-Out Drawers, And Soft-Close Doors. An Oversized Island With Extra Storage, Quartz Countertops, Upscale Appliances, And Under-Cabinet Lighting Complete This Elegant Space. The Family Room, Featuring A Cozy Gas Fireplace, Provides The Perfect Space To Relax And Unwind. Upstairs, The Second Floor Primary Bedroom Offers A Luxurious Retreat With A Spacious 5-Piece Ensuite, Including A Double Sink Vanity With Quartz Countertops, A Frameless Glass Shower, And A Deep Soaker Tub. The Walk-In Closet Is Fitted With A Custom California Closet System For Optimal Organization. Additional Features And Upgrades That Enhance This Homes Appeal Include A True Two-Car Garage, Providing Ample Space To Easily Park Two Vehicles. Modern Zebra Blinds Are Installed Throughout, With Remote-Controlled Blackout Zebra Blinds In All Bedrooms. This Smart Home Offers Seamless Smartphone Control, Granting Access To Nest Security Operated Cameras, A Smart Thermostat, And A Front Door Lock. Effortlessly Adjust Lighting And Open Your Garage Door From Your Phone. A Beautifully Packaged Home With Exceptional Owner-Selected Upgrades And Premium Features. Basement Windows Have Been Enlarged To Meet Bylaw Requirements For In-Law Suite. Come For A Visit And Experience It For Yourself!
About This Property
1409 Argall Court, Milton, L9E 1L7
Home Overview
Basic Information
Walk around the neighborhood
1409 Argall Court, Milton, L9E 1L7
Shally Shi
Sales Representative, Dolphin Realty Inc
English, Mandarin
Residential ResaleProperty ManagementPre Construction
Mortgage Information
Estimated Payment
$0 Principal and Interest
 Walk Score for 1409 Argall Court
Walk Score for 1409 Argall Court

Book a Showing
Tour this home with Shally
Frequently Asked Questions
Can't find what you're looking for? Contact our support team for more information.
See the Latest Listings by Cities
1500+ home for sale in Ontario

Looking for Your Perfect Home?
Let us help you find the perfect home that matches your lifestyle
