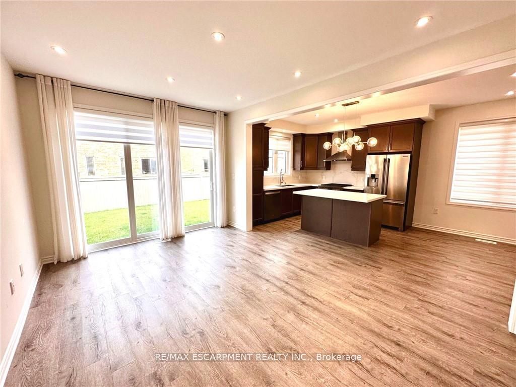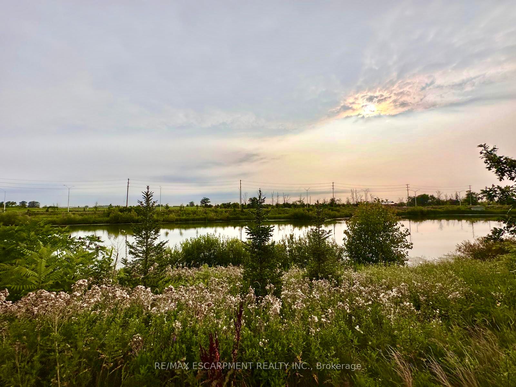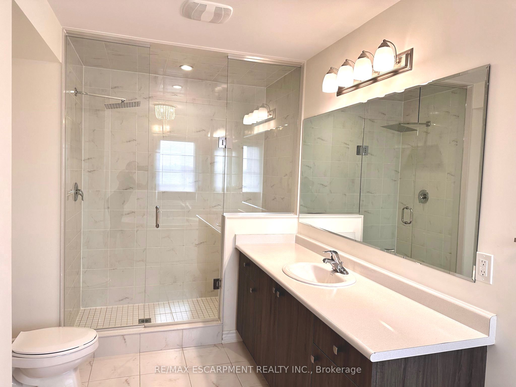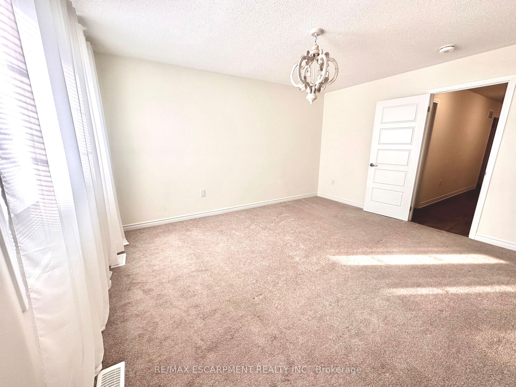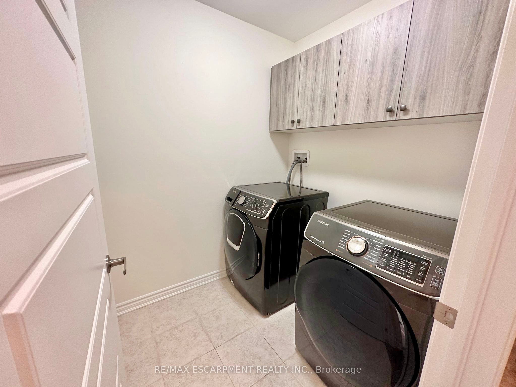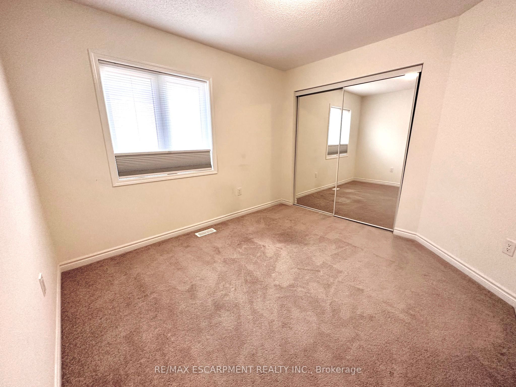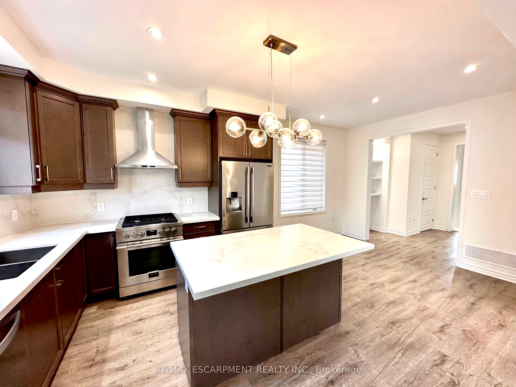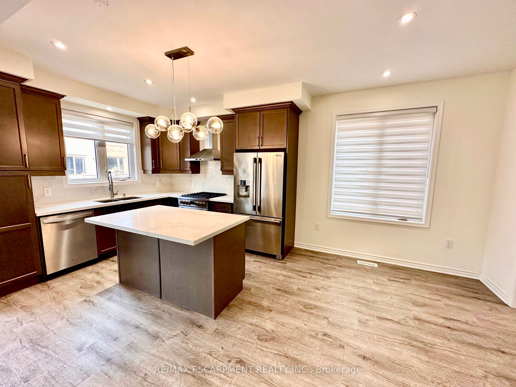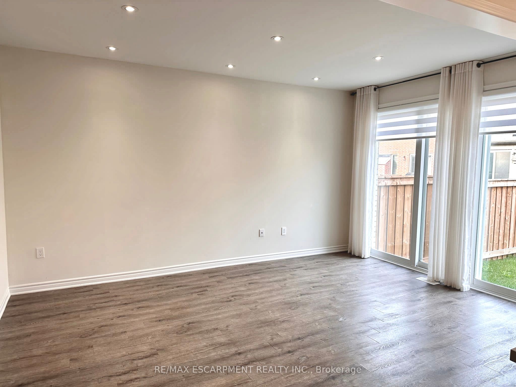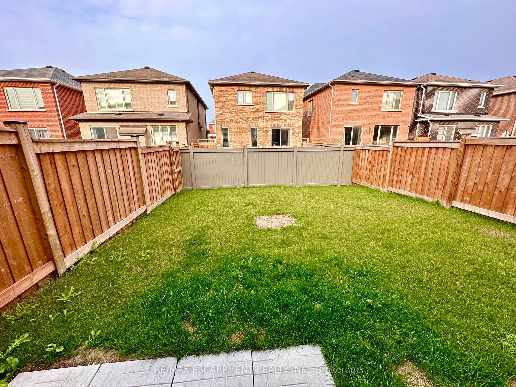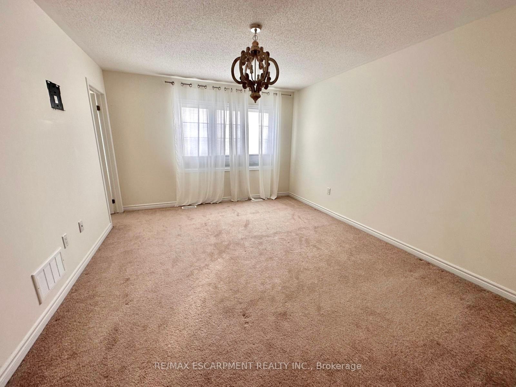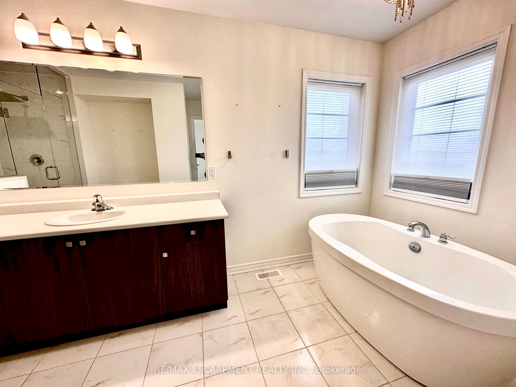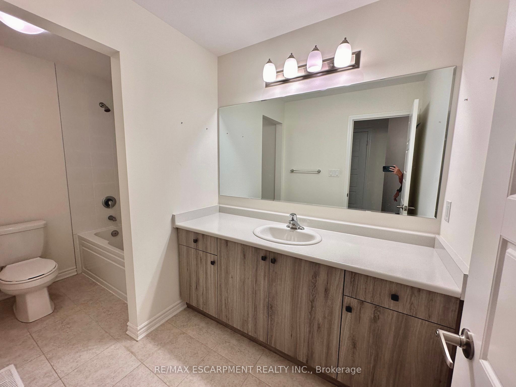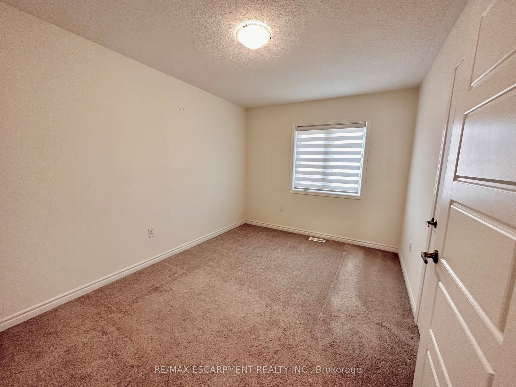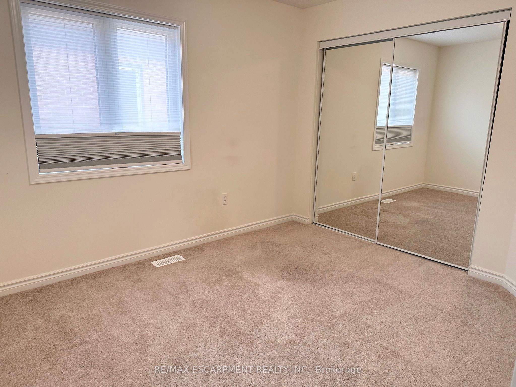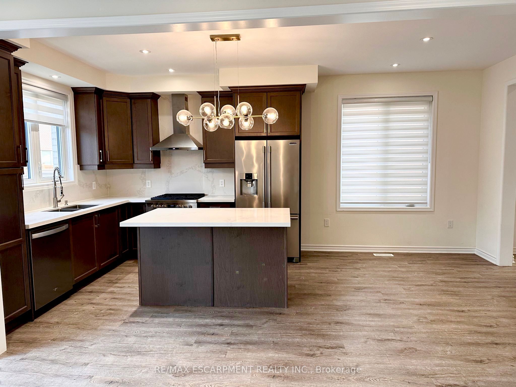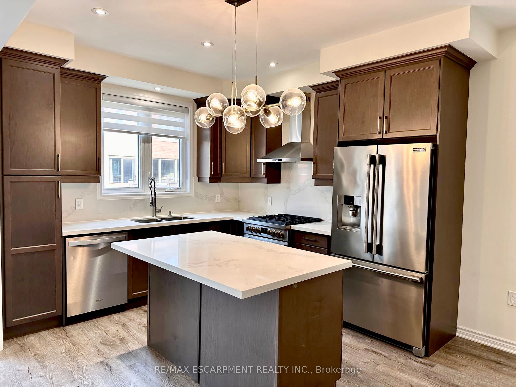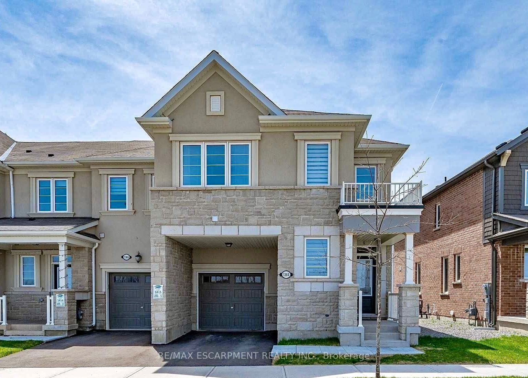
$3,500 /mo
Listed by RE/MAX ESCARPMENT REALTY INC.
Att/Row/Townhouse•MLS #W12185042•New
Room Details
| Room | Features | Level |
|---|---|---|
Kitchen 3.05 × 3.35 m | Main | |
Dining Room 3.05 × 2.74 m | Main | |
Living Room 3.66 × 4.88 m | Main | |
Primary Bedroom 3.35 × 4.57 m | Second | |
Bedroom 2 2.74 × 3.35 m | Second | |
Bedroom 3 2.74 × 3.96 m | Second |
Client Remarks
Beautiful Luxury French Chateau End Unit featuring 4 bedrooms and 2.5 baths! This newer townhome features a spacious entryway, large eat-in kitchen with breakfast island and open to the living room. Kitchen offers quartz counters, backsplash, cabinets with custom pull-out shelves and stainless steel appliances. Other bonus features of the Main Floor include an office / den , powder room, inside access to garage, smooth 9 foot ceilings and pot lights. Oak staircase leads the bedroom level where you will discover the Primary suite offering a large 4 Pc ensuite and walk-in closet with custom built-in shelves. Large fenced in rear yard offers a gas line for a BBQ. Ideally located within walking distance to parks, schools, stores and banks. Truly a wonderful place to call home. Utilities not included. 1 Year lease minimum. Available August 1, 2025.
About This Property
1364 Sycamore Garden, Milton, L9E 1R3
Home Overview
Basic Information
Walk around the neighborhood
1364 Sycamore Garden, Milton, L9E 1R3
Shally Shi
Sales Representative, Dolphin Realty Inc
English, Mandarin
Residential ResaleProperty ManagementPre Construction
 Walk Score for 1364 Sycamore Garden
Walk Score for 1364 Sycamore Garden

Book a Showing
Tour this home with Shally
Frequently Asked Questions
Can't find what you're looking for? Contact our support team for more information.
See the Latest Listings by Cities
1500+ home for sale in Ontario

Looking for Your Perfect Home?
Let us help you find the perfect home that matches your lifestyle
