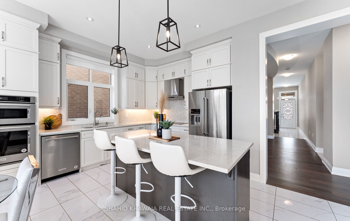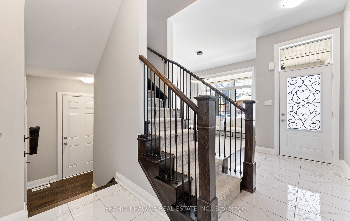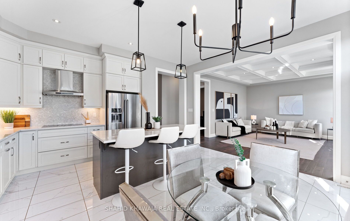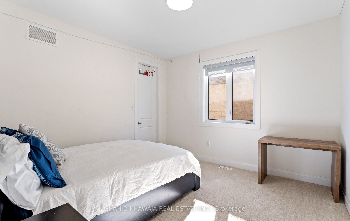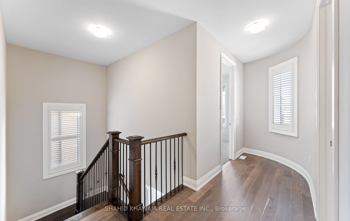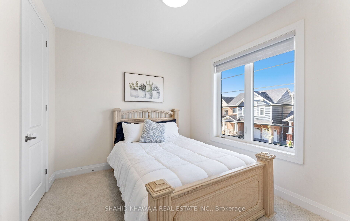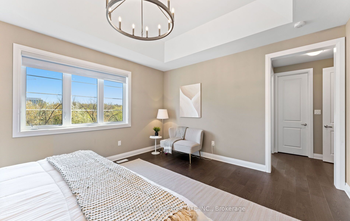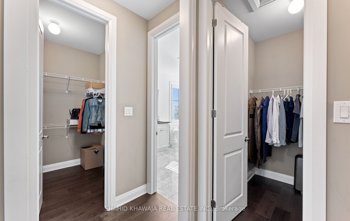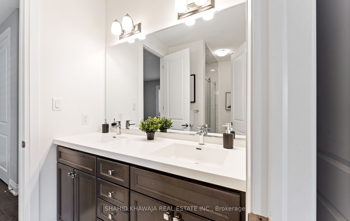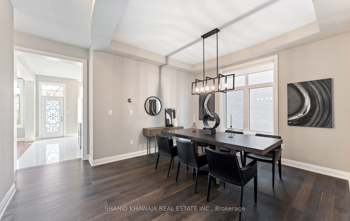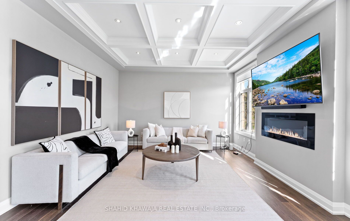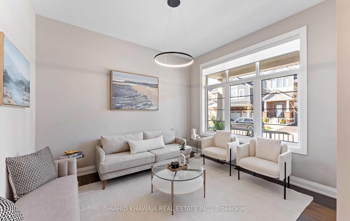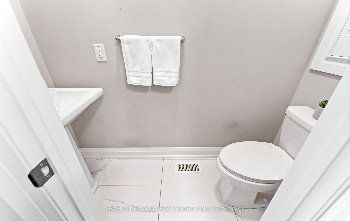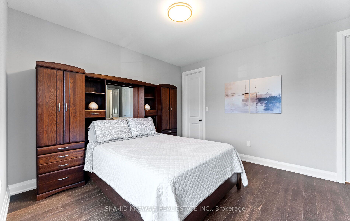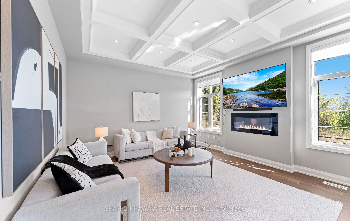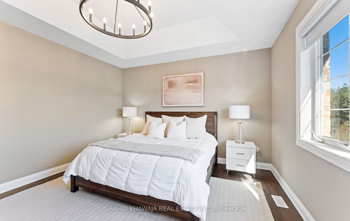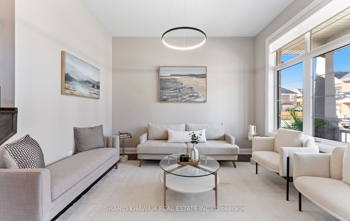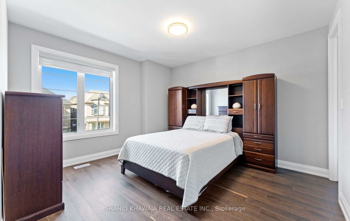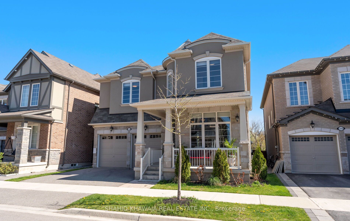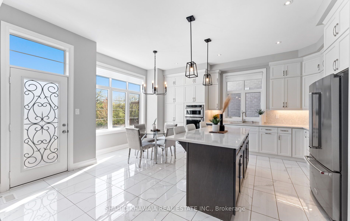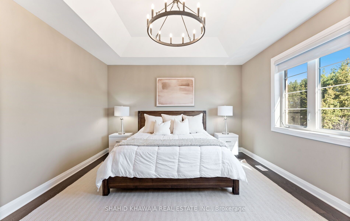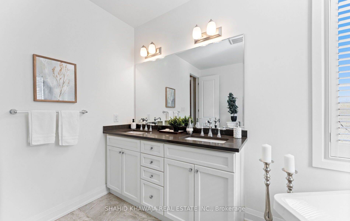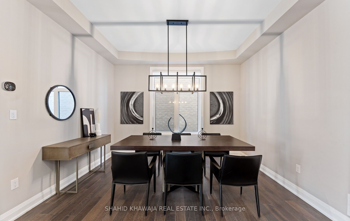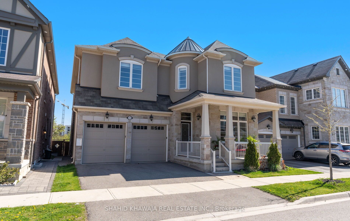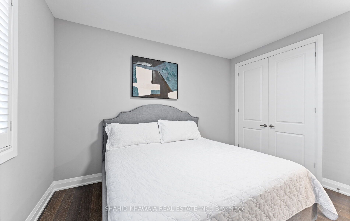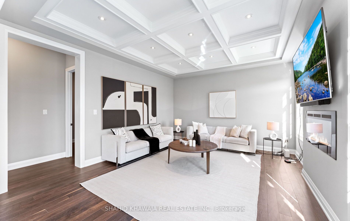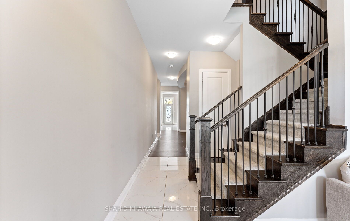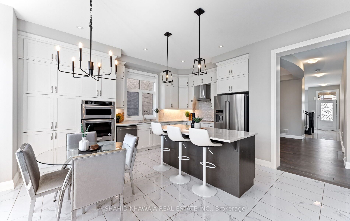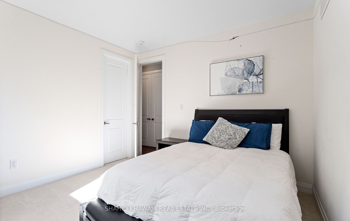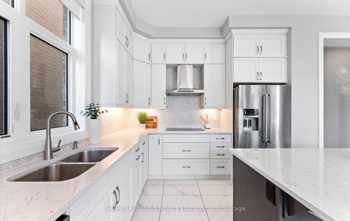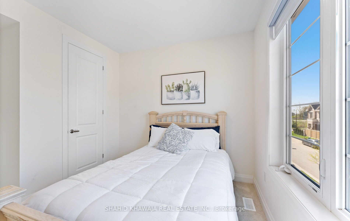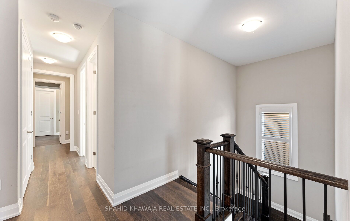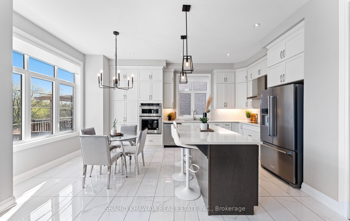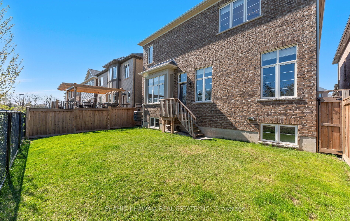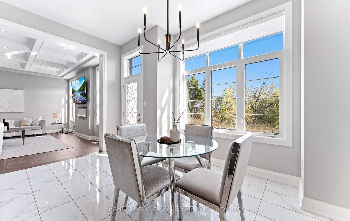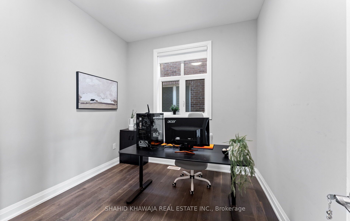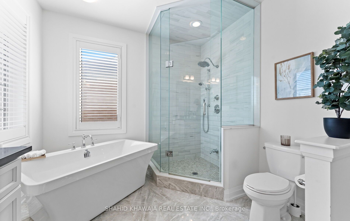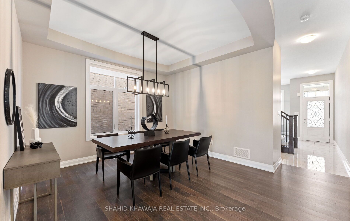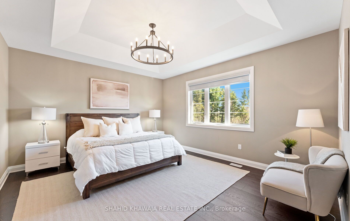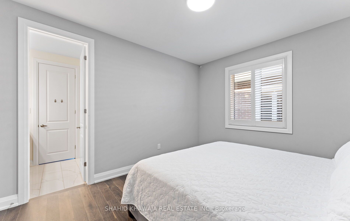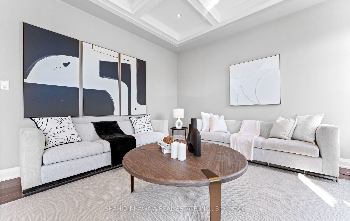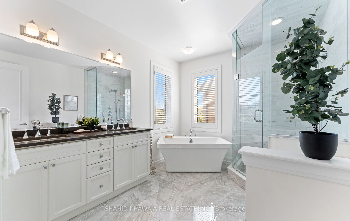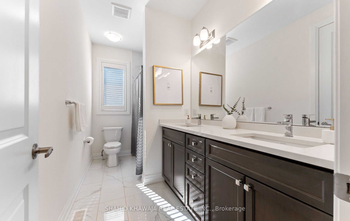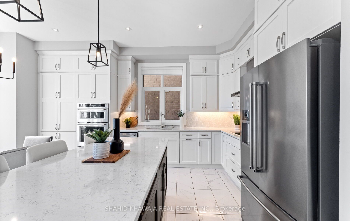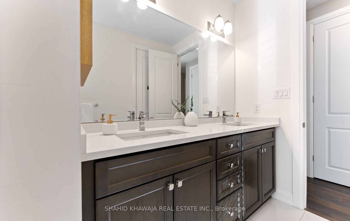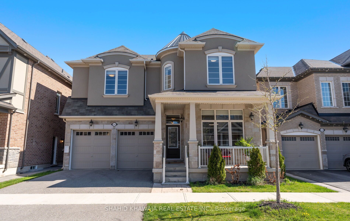
$1,799,900
Est. Payment
$6,874/mo*
*Based on 20% down, 4% interest, 30-year term
Listed by SHAHID KHAWAJA REAL ESTATE INC.
Detached•MLS #W12142678•New
Price comparison with similar homes in Milton
Compared to 22 similar homes
15.5% Higher↑
Market Avg. of (22 similar homes)
$1,557,700
Note * Price comparison is based on the similar properties listed in the area and may not be accurate. Consult licences real estate agent for accurate comparison
Room Details
| Room | Features | Level |
|---|---|---|
Living Room 3.75 × 3.4 m | Hardwood FloorLarge WindowFormal Rm | Main |
Dining Room 3.96 × 3.7 m | Hardwood FloorLarge WindowFormal Rm | Main |
Kitchen 4.4 × 5.15 m | Porcelain FloorQuartz CounterStainless Steel Appl | Main |
Primary Bedroom 4.95 × 4.24 m | Hardwood Floor5 Pc EnsuiteHis and Hers Closets | Second |
Bedroom 2 5.1 × 4.15 m | Hardwood FloorWalk-In Closet(s)Semi Ensuite | Second |
Bedroom 3 4.25 × 3.35 m | Hardwood FloorDouble ClosetSemi Ensuite | Second |
Client Remarks
**Luxury Meets Serenity**Gorgeous 5 and A Half Years New 5 Bedroom Mattamy Built Detached Home With Elegant French Chateau Elevation Is Situated On Prime 43 Ft Lot Backing Onto Lush Green Ravine and River* Enjoy Your Summers In Your Quiet Backyard With Scenic Views of Greenery* This Unmatched Beauty is Finished With Stone and Stucco Exterior* Spanning Over 3300sqft Abv Grade Main Flr Offers Soaring 10 Feet Ceiling and 9 Feet Ceiling On 2nd Floor* Main Floor Presents itself W/ Grand Living Room W/Large Transom Windows Welcoming Lots of Natural Light*Generously Spaced Dining Room With Coffered Ceiling For Your Family Gatherings* Spacious Family Room With Classic Waffle Ceiling, Fireplace Provides Majestic Views Of The Ravine*Immaculate Chef's Gourmet Kitchen With Built In Posh Appliances, Porcelain Tiles, Extended Cabinetry, Large Center Island And A Great Sized Breakfast Area*A Private Office Rm Creates A Perfect Space For Work From Home*Main and 2nd Floor With Handscraped Hardwood Floors* Oak Stairs With Wrought Iron Spindles Leads You To The 2nd Floor That Features Luxurious and Serene Master Bedroom With Views Of Nature At Its Best* Tray Ceiling, Large His and Hers Walk In Closet, Relaxing 5 piece Ensuite Upgraded With High End Quality Finishes, Soaker Tub, His and Hers Sinks, Large Stand In Shower With Glass Enclosure*2nd Bedroom And 3rd Bedroom W/Upgraded Jack and Jill Washroom* 4th and 5th Bedroom With Great Sized Windows and A 4 Pc Washroom* 2nd Floor Laundry For Your Convenience*Huge Basement With Large Windows, Rough In 3 Pc Washroom Offers Potential For 2 Bedroom Plus Den Apartment W/ approx $2100 Added Income Potential Or Create Your Perfect Haven For Unwinding and Entertainment*Close To Highly Reputed Schools, Parks, Trails, Hospital, Premium Outlets, Public Transit, Highways 401/407 & Future Wilfred Laurier & Conestoga College, Rattlesnake Point Golf Club* Premium Quality Finishes Throughout Including Quartz counters, Cstm Lights, Exterior pot lights*
About This Property
1355 Basswood Crescent, Milton, L9T 7E7
Home Overview
Basic Information
Walk around the neighborhood
1355 Basswood Crescent, Milton, L9T 7E7
Shally Shi
Sales Representative, Dolphin Realty Inc
English, Mandarin
Residential ResaleProperty ManagementPre Construction
Mortgage Information
Estimated Payment
$0 Principal and Interest
 Walk Score for 1355 Basswood Crescent
Walk Score for 1355 Basswood Crescent

Book a Showing
Tour this home with Shally
Frequently Asked Questions
Can't find what you're looking for? Contact our support team for more information.
See the Latest Listings by Cities
1500+ home for sale in Ontario

Looking for Your Perfect Home?
Let us help you find the perfect home that matches your lifestyle
