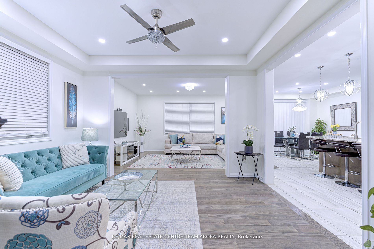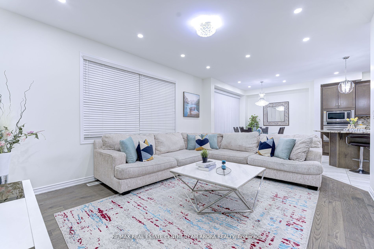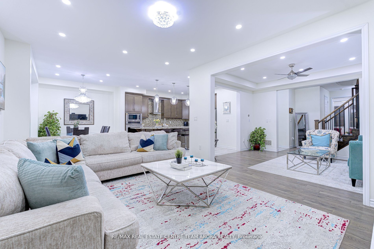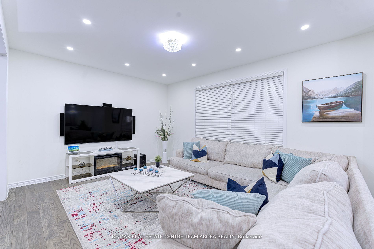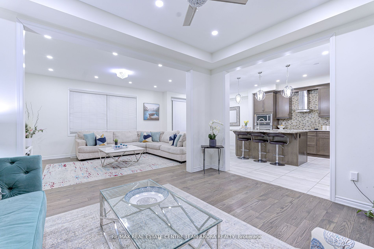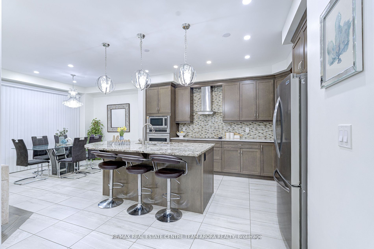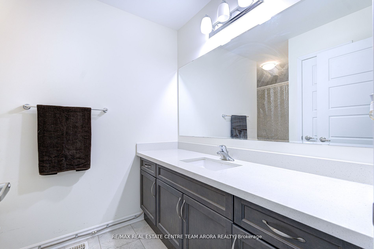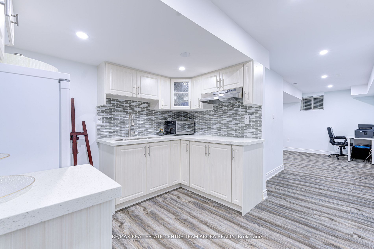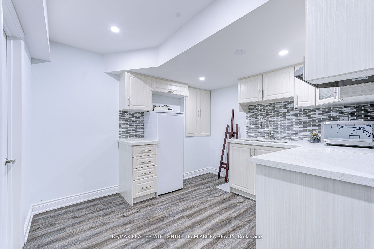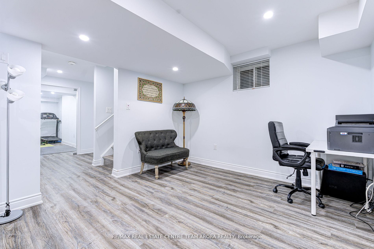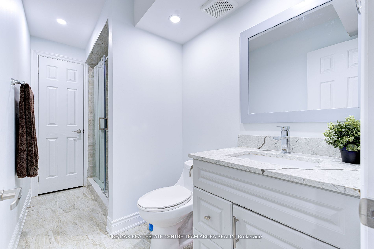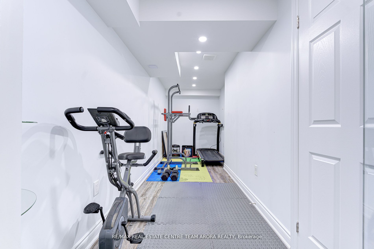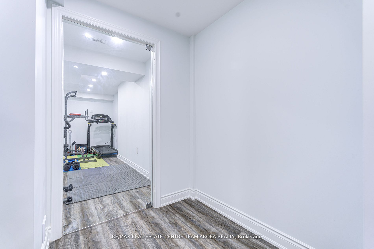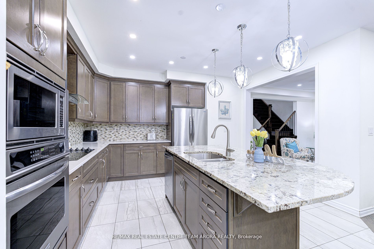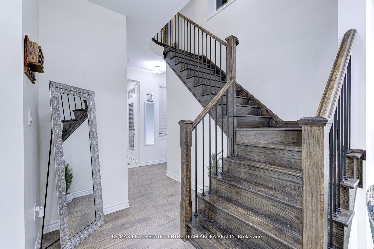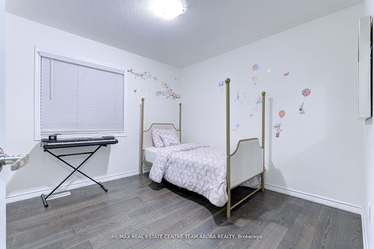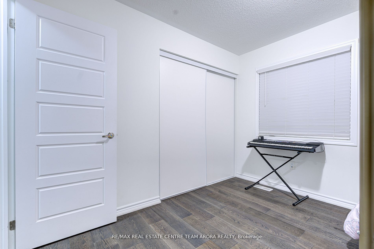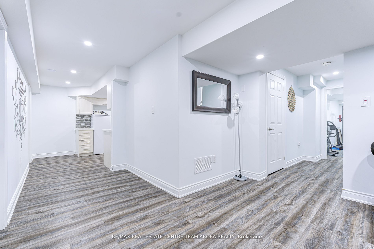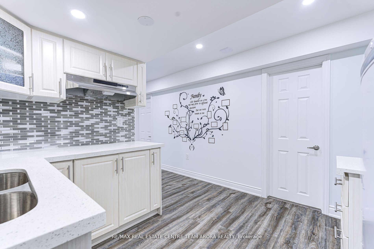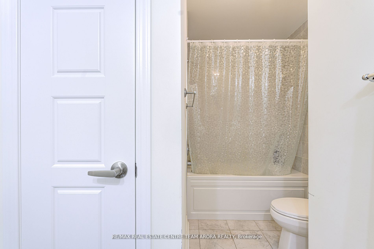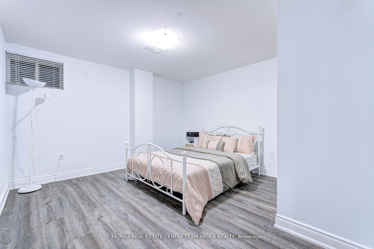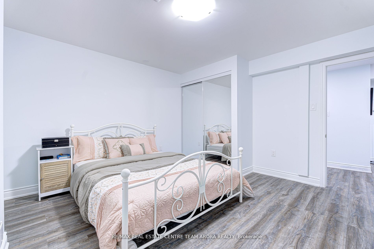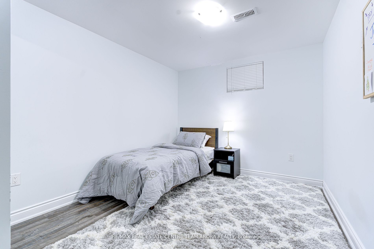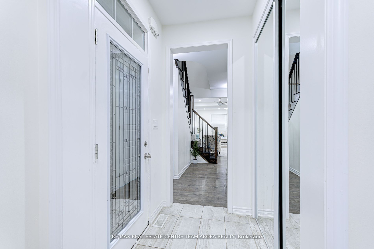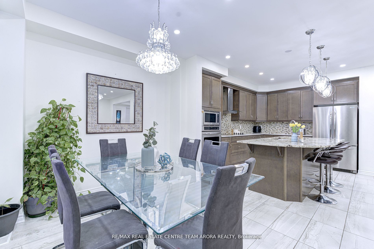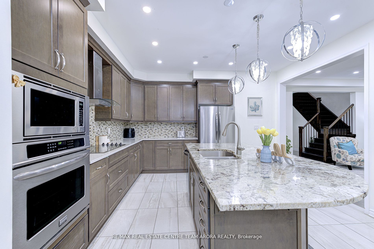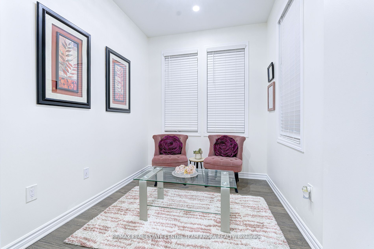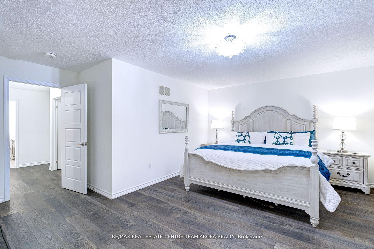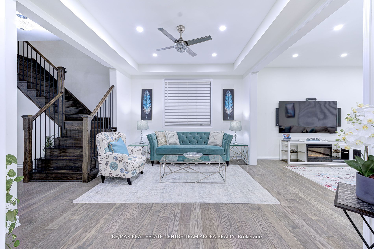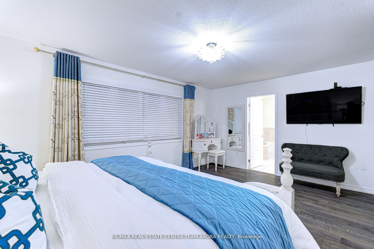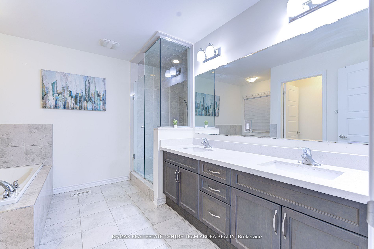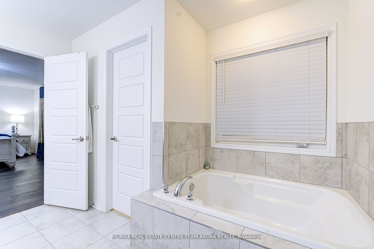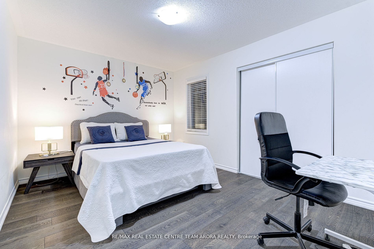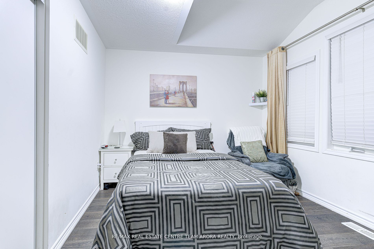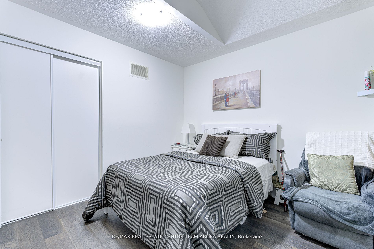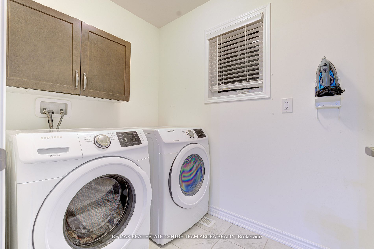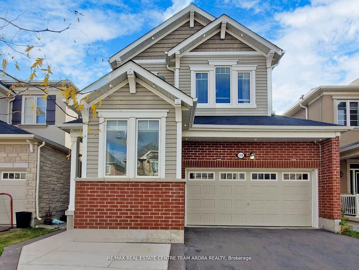
$1,395,000
Est. Payment
$5,328/mo*
*Based on 20% down, 4% interest, 30-year term
Listed by RE/MAX REAL ESTATE CENTRE TEAM ARORA REALTY
Detached•MLS #W12033643•New
Price comparison with similar homes in Milton
Compared to 2 similar homes
-55.0% Lower↓
Market Avg. of (2 similar homes)
$3,099,950
Note * Price comparison is based on the similar properties listed in the area and may not be accurate. Consult licences real estate agent for accurate comparison
Room Details
| Room | Features | Level |
|---|---|---|
Dining Room 4.12 × 3.36 m | Hardwood FloorPot Lights | Main |
Kitchen 4.27 × 4.12 m | Tile FloorStainless Steel ApplQuartz Counter | Main |
Primary Bedroom 4.91 × 3.38 m | Hardwood Floor5 Pc EnsuiteWalk-In Closet(s) | Second |
Bedroom 2 3.9 × 3.17 m | Hardwood FloorCloset4 Pc Bath | Second |
Bedroom 3 3.05 × 3.05 m | Hardwood FloorClosetWindow | Second |
Bedroom 4 3.11 × 2.77 m | Hardwood FloorClosetWindow | Second |
Client Remarks
Discover this stunning detached home featuring 4+2 bedrooms, 4 bathrooms and a double-car garage.NO SIDEWALK !! The main floor boasts an open-concept layout with 9' smooth ceilings, a dedicated office space, pot lights and modern light fixtures. Hardwood Floor Throughout .Large living & Family room invites abundant natural light, creating a bright and airy ambiance. The chef's delight kitchen is a standout with high-end stainless steel appliances, large central island which can be used as Breakfast nook, quartz countertops , backsplash & lots of cabinets. Breakfast area W/o to yard. The second floor offers 4 generously sized bedrooms with upgraded bathrooms and quartz countertops. The master bedroom features w/I closet & a luxurious 6Pc ensuite with double sinks, frameless glass shower and a soaker tub. The legally finished basement includes 2 bedrooms, a gym, a kitchen, a bathroom, and a cozy living area. This space is ideal for in-law suite or as a rental unit. The front and backyard are beautifully landscaped, adding to the homes appeal. Laundry Conveniently Located On 2nd Floor. Driveway extended for extra car parking. Close to Top rated schools, Milton Hospital, public transit, grocery stores, and highways 401 & 407 **EXTRAS** Stainless steel Appliances: B/I Cooktop, B/I Oven, B/I Microwave, dishwasher & Fridge, front load washer & dryer. All electric fixtures, all window coverings
About This Property
1316 Whitney Terrace, Milton, L9E 1K5
Home Overview
Basic Information
Walk around the neighborhood
1316 Whitney Terrace, Milton, L9E 1K5
Shally Shi
Sales Representative, Dolphin Realty Inc
English, Mandarin
Residential ResaleProperty ManagementPre Construction
Mortgage Information
Estimated Payment
$0 Principal and Interest
 Walk Score for 1316 Whitney Terrace
Walk Score for 1316 Whitney Terrace

Book a Showing
Tour this home with Shally
Frequently Asked Questions
Can't find what you're looking for? Contact our support team for more information.
Check out 100+ listings near this property. Listings updated daily
See the Latest Listings by Cities
1500+ home for sale in Ontario

Looking for Your Perfect Home?
Let us help you find the perfect home that matches your lifestyle
