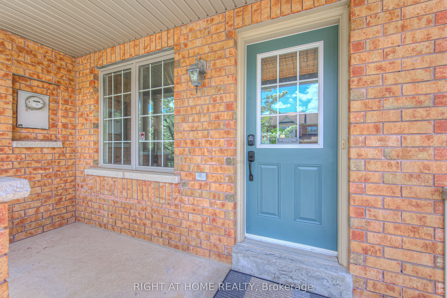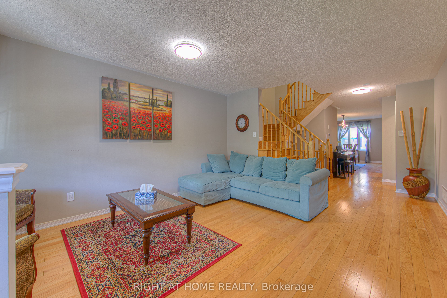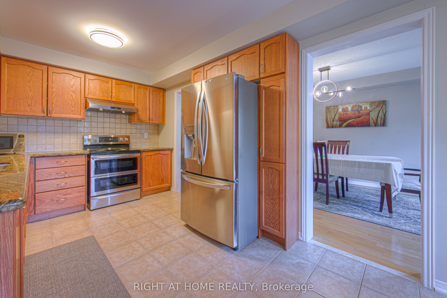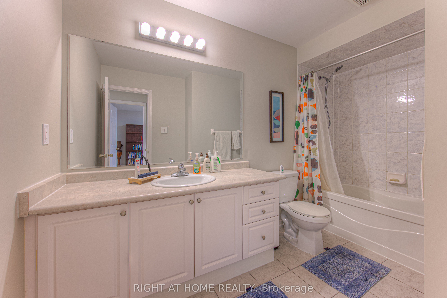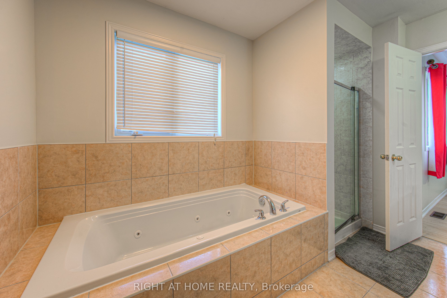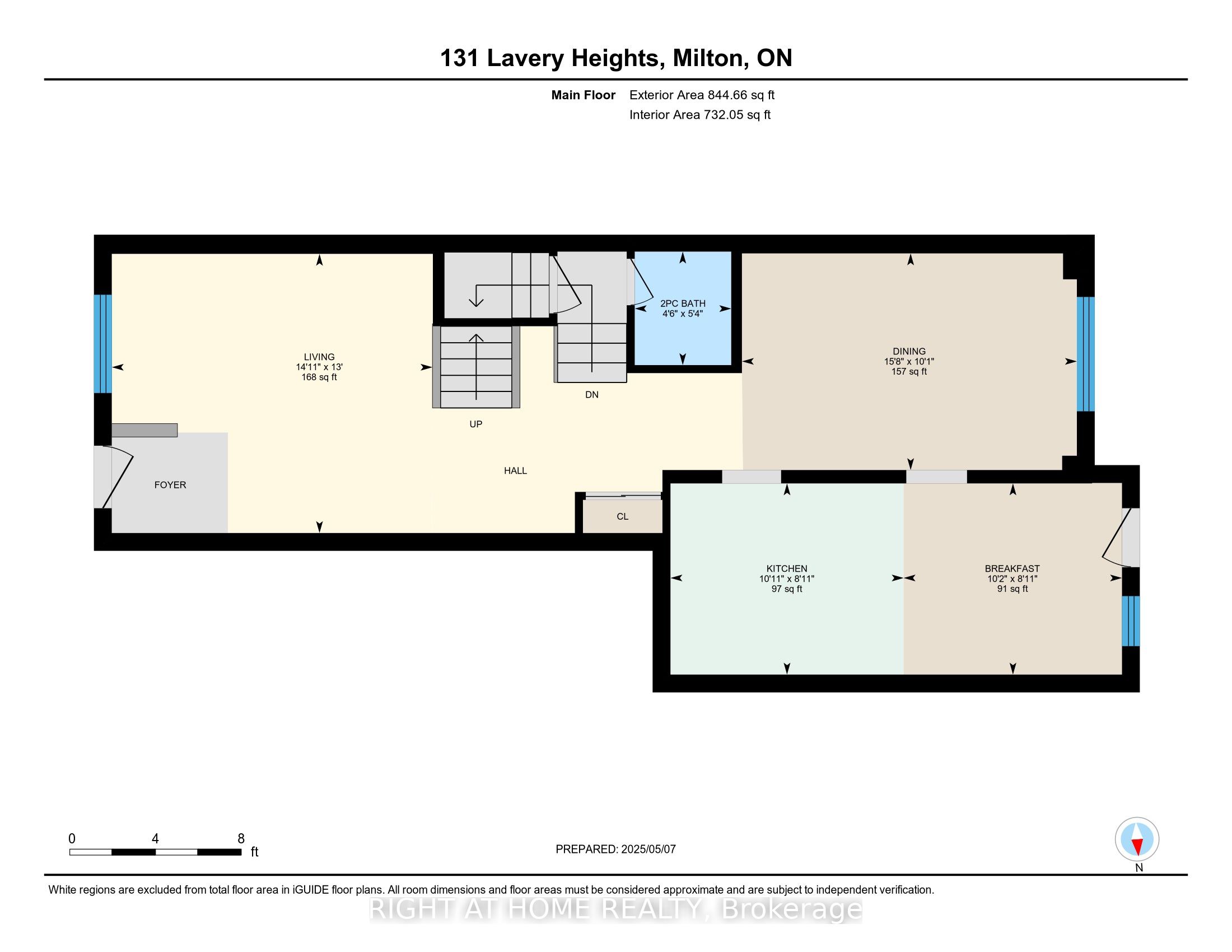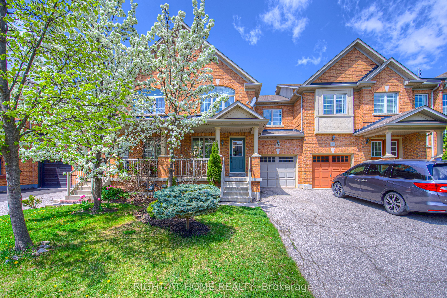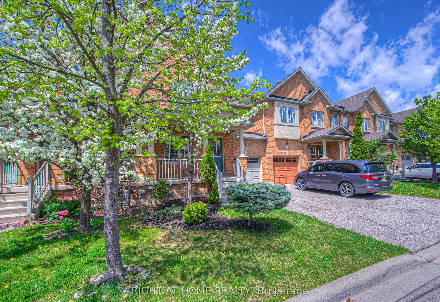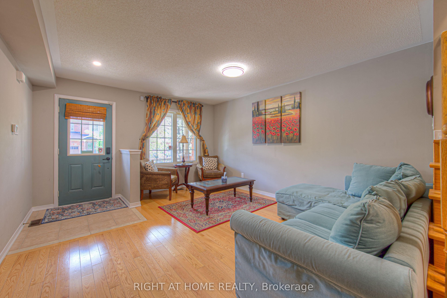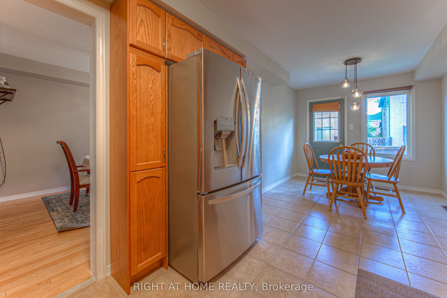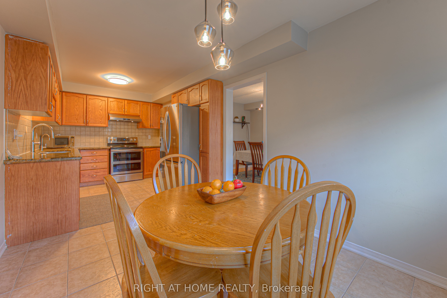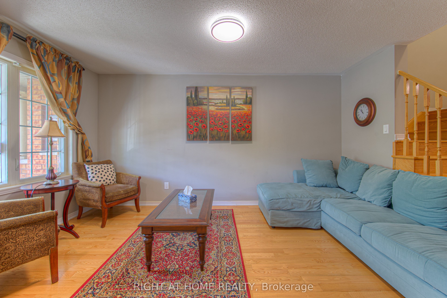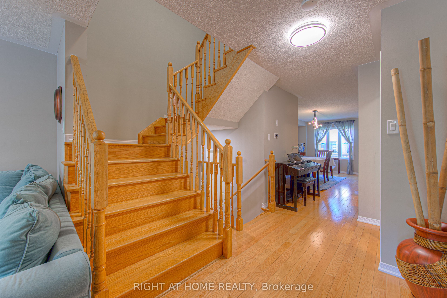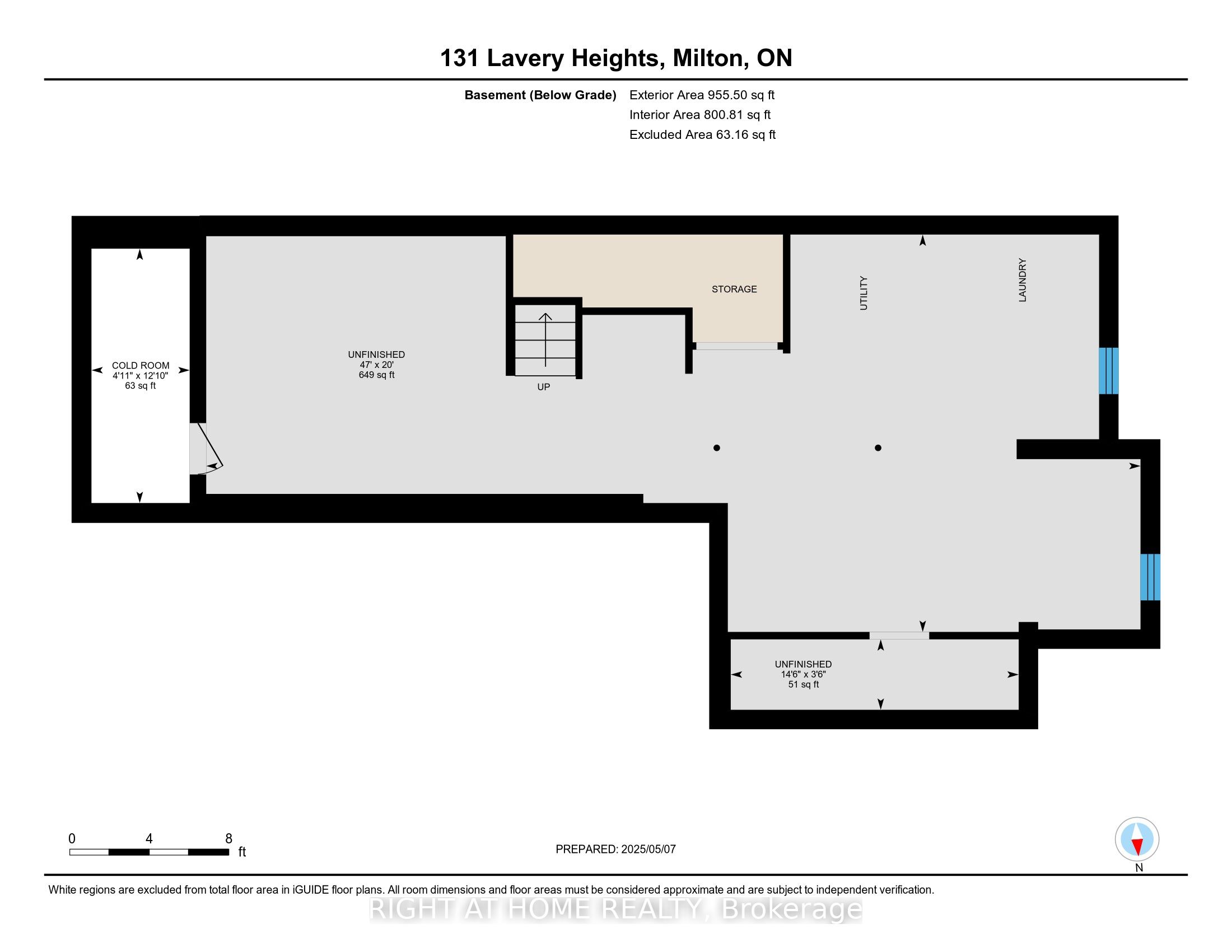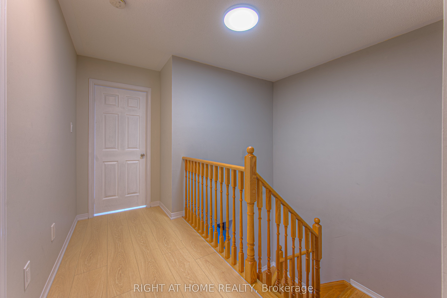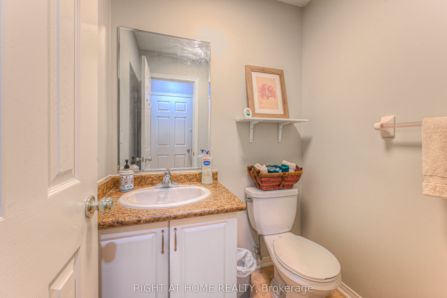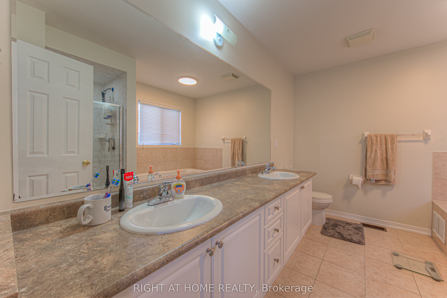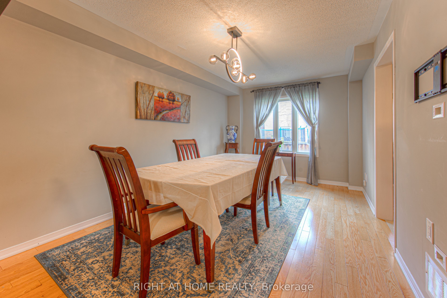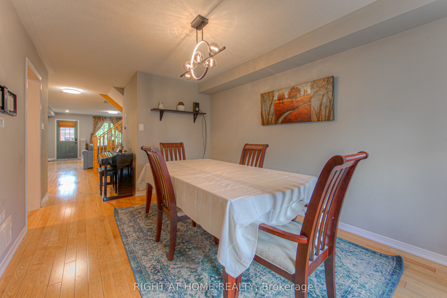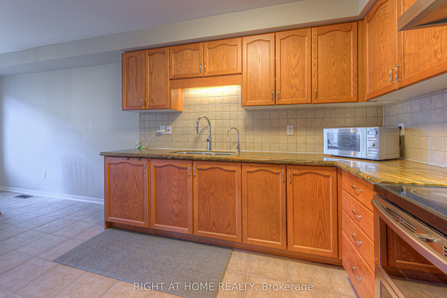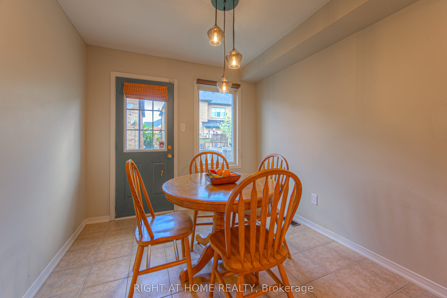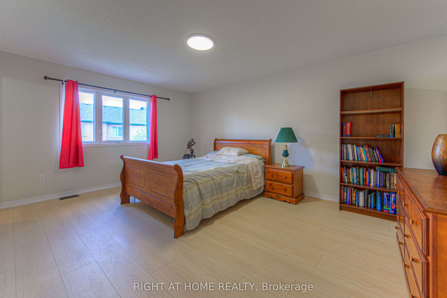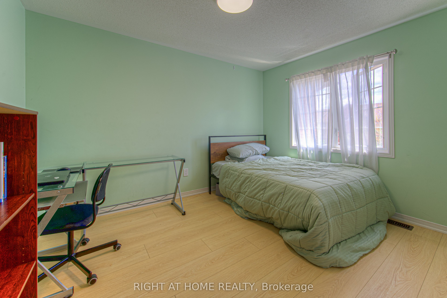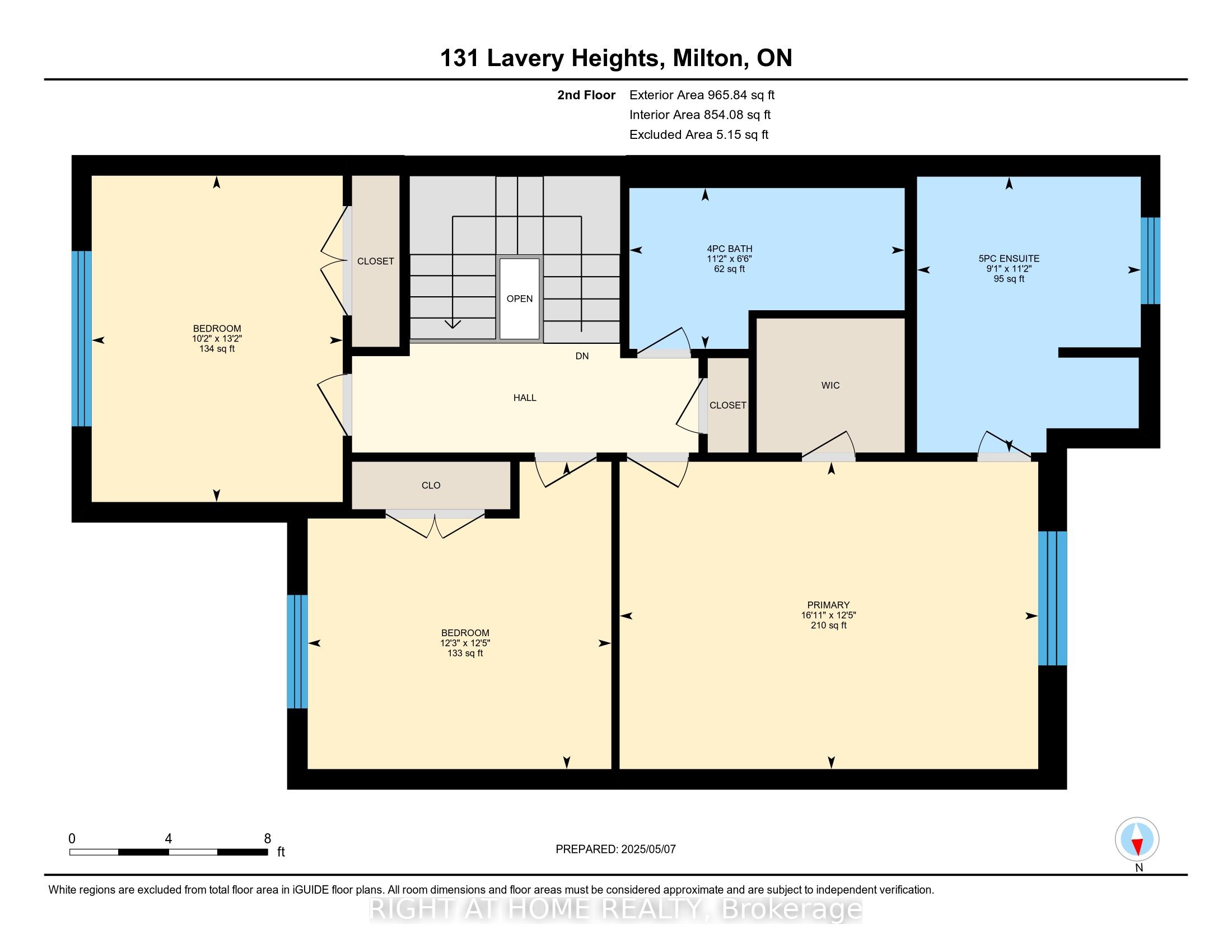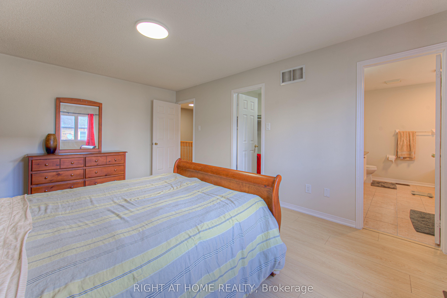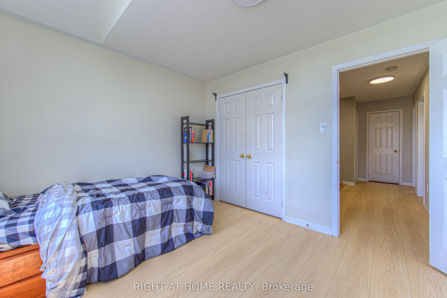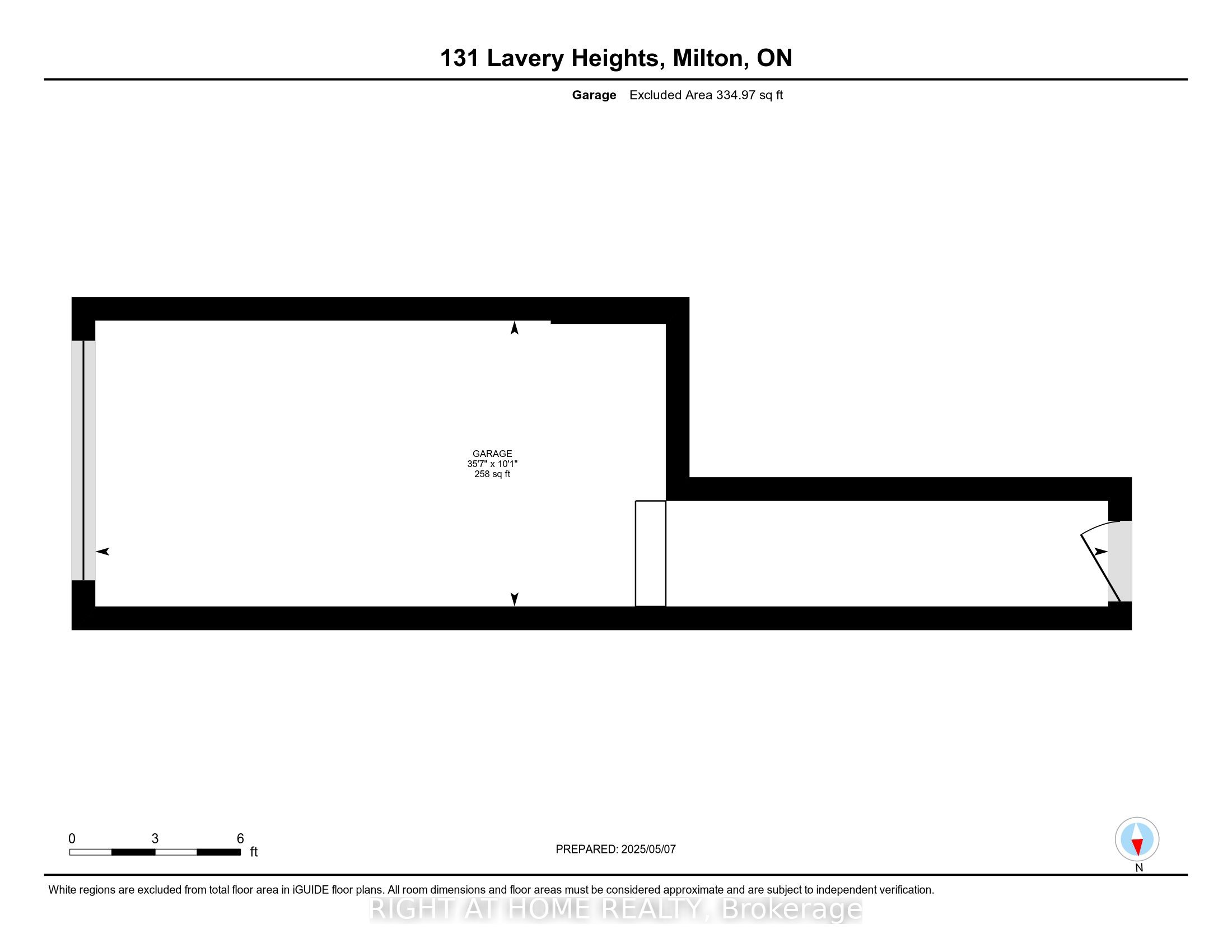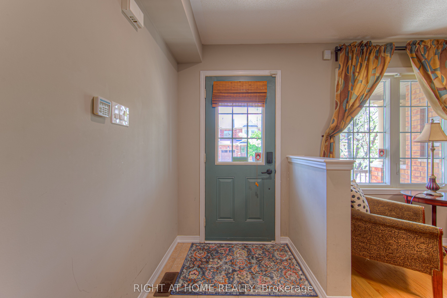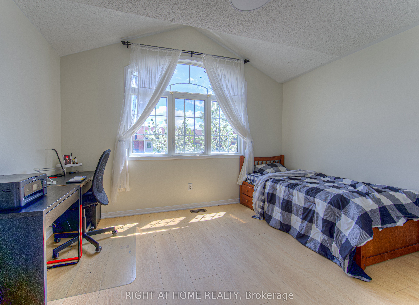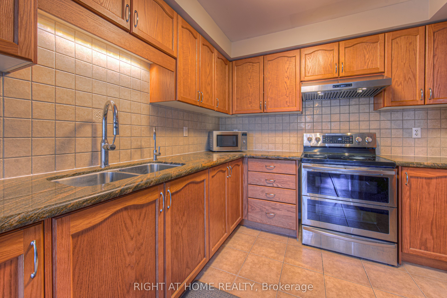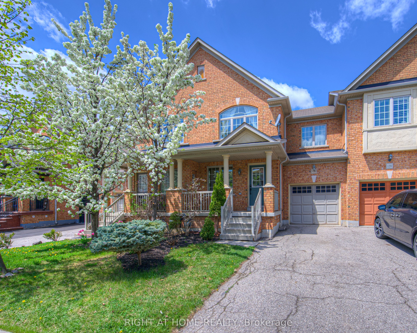
$929,998
Est. Payment
$3,552/mo*
*Based on 20% down, 4% interest, 30-year term
Listed by RIGHT AT HOME REALTY
Att/Row/Townhouse•MLS #W12136112•New
Price comparison with similar homes in Milton
Compared to 55 similar homes
1.9% Higher↑
Market Avg. of (55 similar homes)
$912,800
Note * Price comparison is based on the similar properties listed in the area and may not be accurate. Consult licences real estate agent for accurate comparison
Room Details
| Room | Features | Level |
|---|---|---|
Living Room 3.97 × 4.56 m | Hardwood FloorWindow | Main |
Dining Room 3.08 × 4.76 m | Hardwood FloorWindow | Main |
Kitchen 2.72 × 3.32 m | Ceramic FloorGranite CountersCeramic Backsplash | Main |
Primary Bedroom 3.79 × 5.16 m | Laminate5 Pc EnsuiteCloset | Second |
Bedroom 2 4.02 × 3.09 m | LaminateClosetWindow | Second |
Bedroom 3 3.79 × 3.74 m | LaminateClosetWindow | Second |
Client Remarks
Come home to this spacious, very well-maintained and never rented freehold townhouse. Kitchen has granite counter top and ceramic backsplash. Equipped with water filtration system (reverse osmosis) installed under the sink for drinking and for fridge's built-in ice maker. It has hardwood floors in main floor and newly installed laminate floors and freshly painted walls in second floor. Option to use dining room as family room and breakfast area as dining room. Primary bedroom has 5-piece ensuite washroom with double sink vanity, jacuzzi bathtub and standing shower. Four-piece common washroom has long vanity with bathtub and shower. Spacious closets in bedrooms. All newly installed ceiling light fixtures are LEDs with manually adjustable color temperature to suit your mood and visual lighting preference. Switches and receptacles are upgraded to decora style and receptacles are tamper-resistant enhancing child safety. Front door has newly installed smart code keypad electronic deadbolt and handle, increasing level of security and ease in opening the door. See attached iGUIDE floor plan for measurements and square footage.
About This Property
131 Lavery Heights, Milton, L9T 0V4
Home Overview
Basic Information
Walk around the neighborhood
131 Lavery Heights, Milton, L9T 0V4
Shally Shi
Sales Representative, Dolphin Realty Inc
English, Mandarin
Residential ResaleProperty ManagementPre Construction
Mortgage Information
Estimated Payment
$0 Principal and Interest
 Walk Score for 131 Lavery Heights
Walk Score for 131 Lavery Heights

Book a Showing
Tour this home with Shally
Frequently Asked Questions
Can't find what you're looking for? Contact our support team for more information.
See the Latest Listings by Cities
1500+ home for sale in Ontario

Looking for Your Perfect Home?
Let us help you find the perfect home that matches your lifestyle
