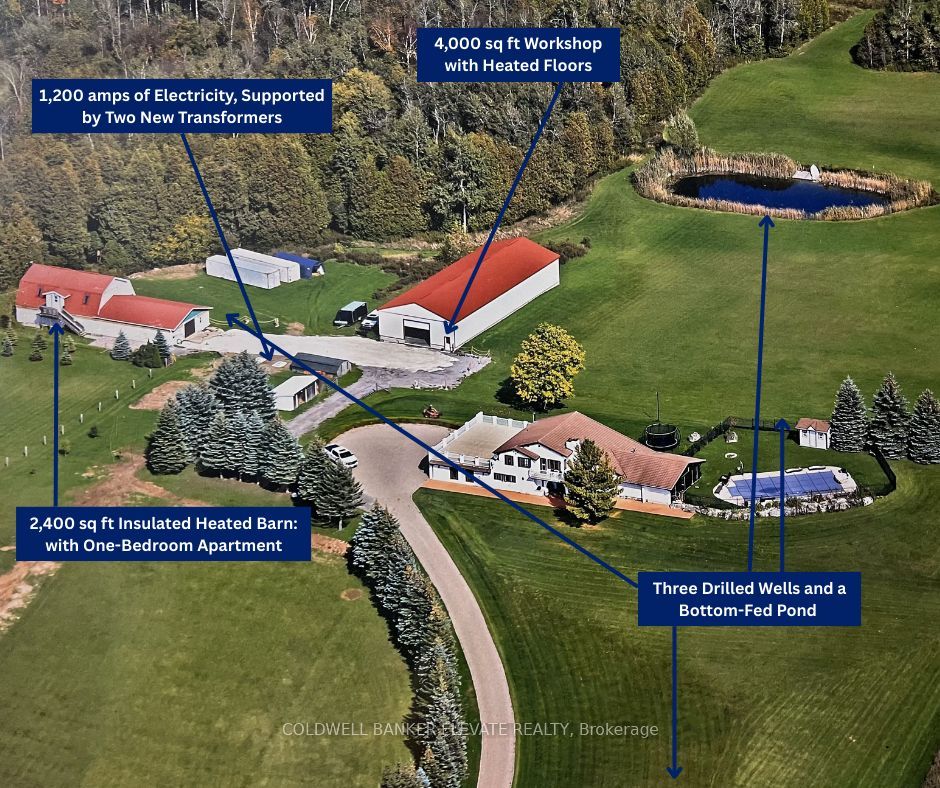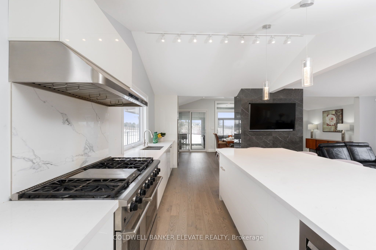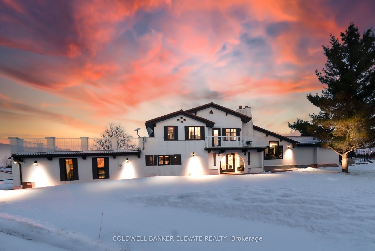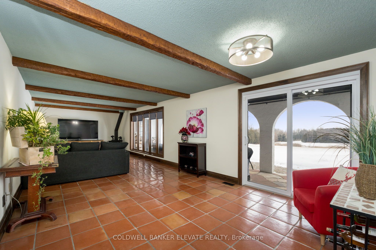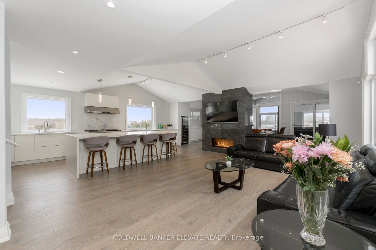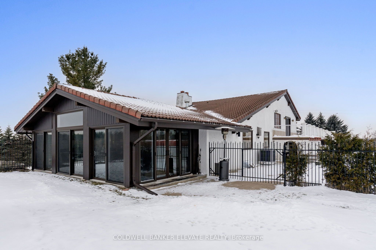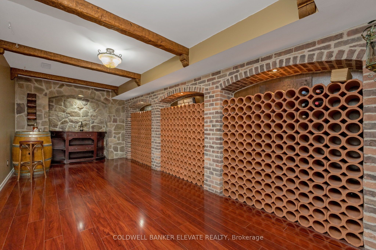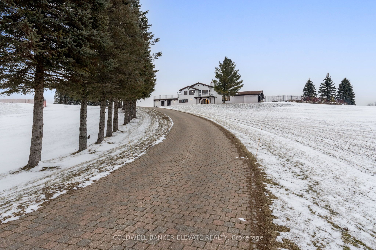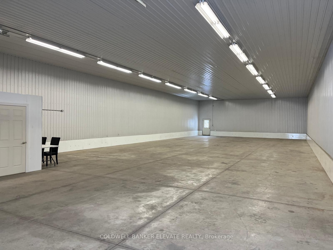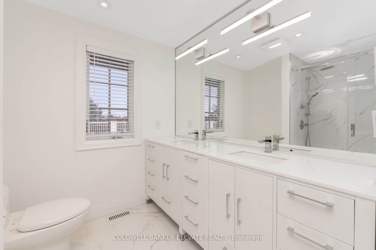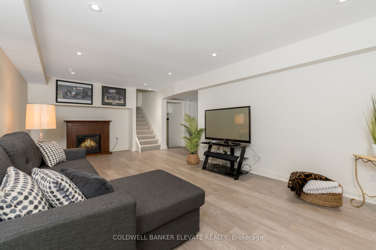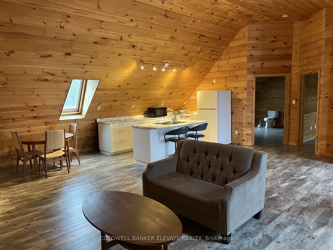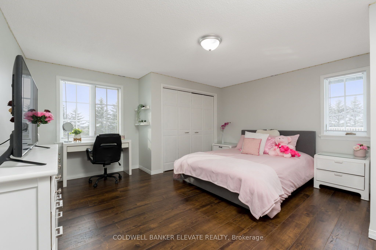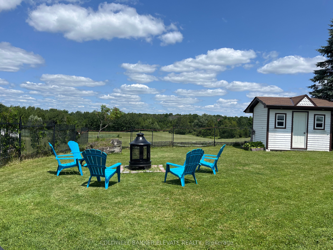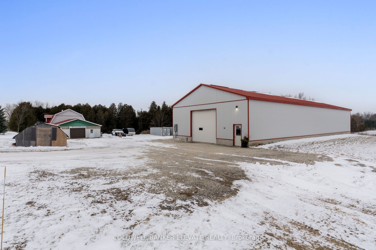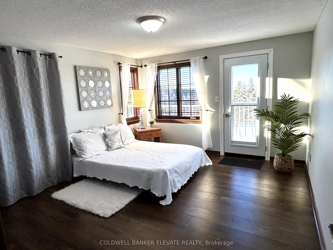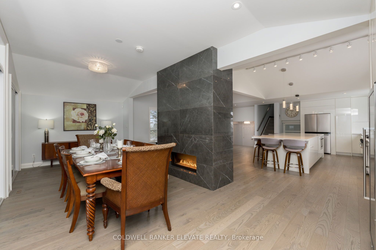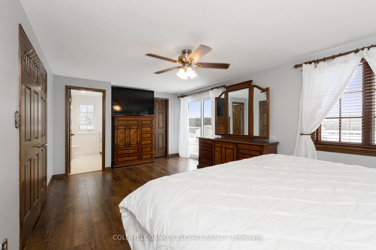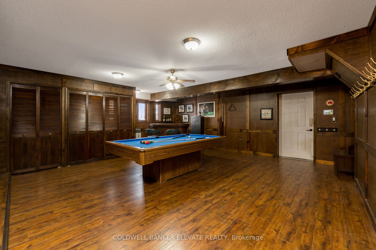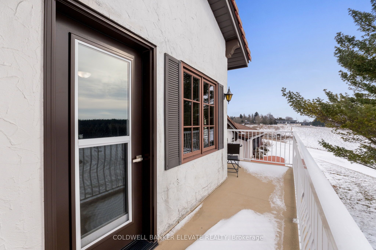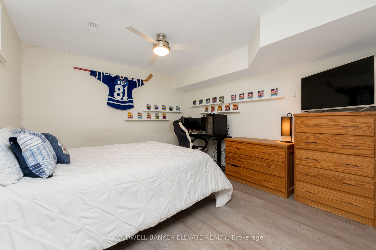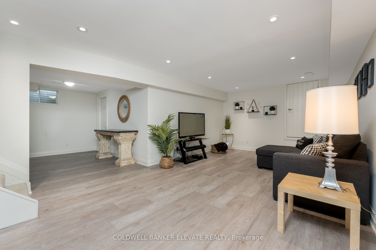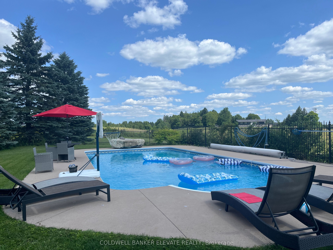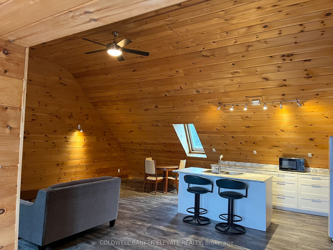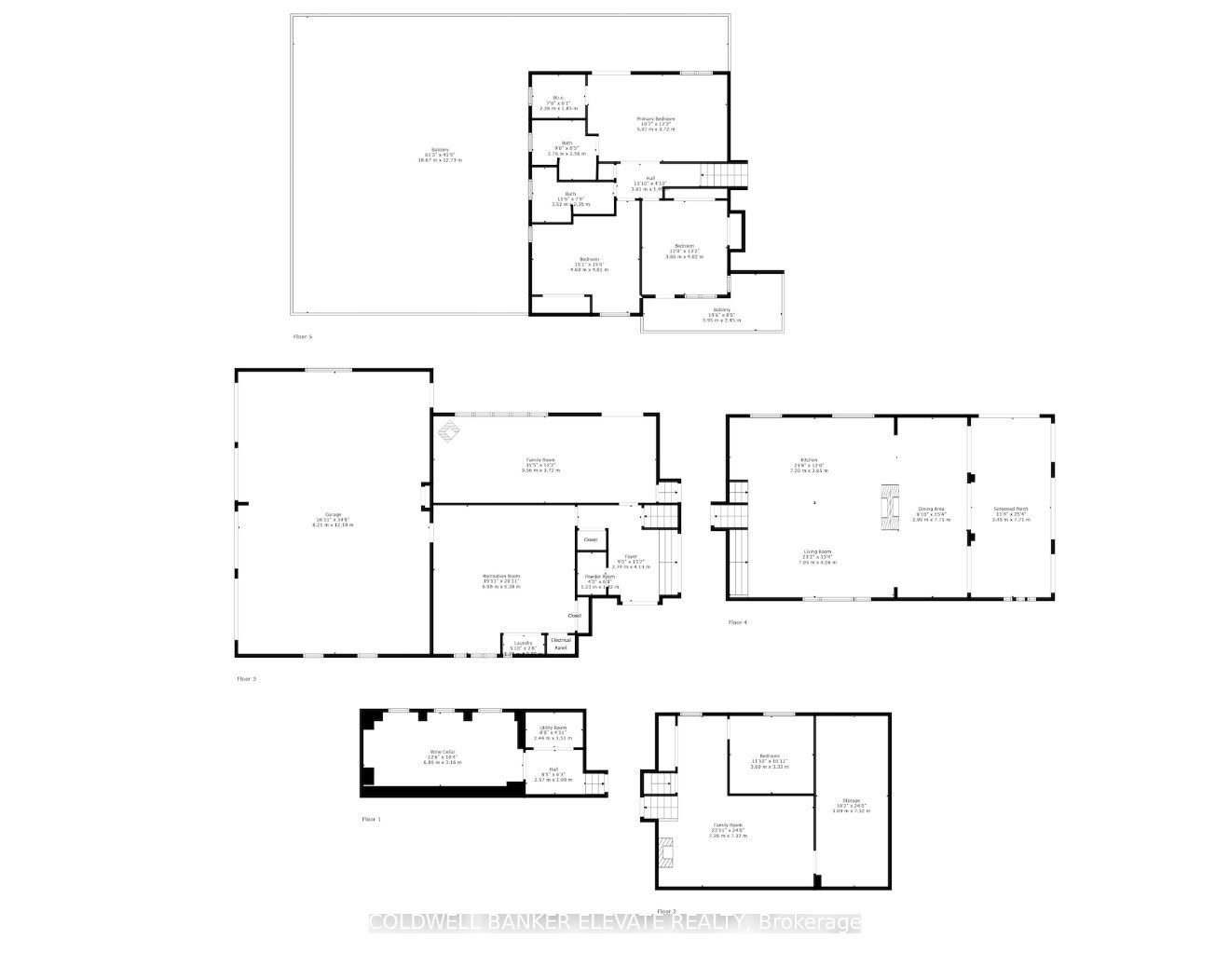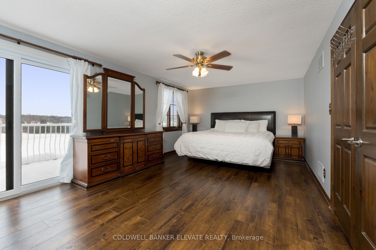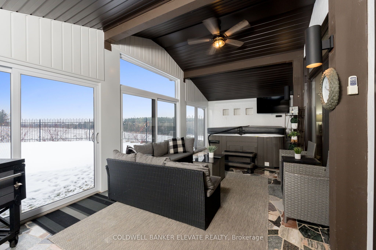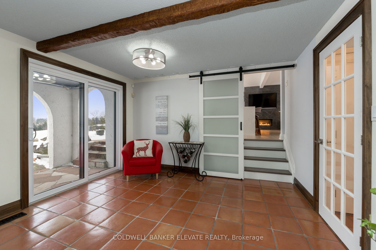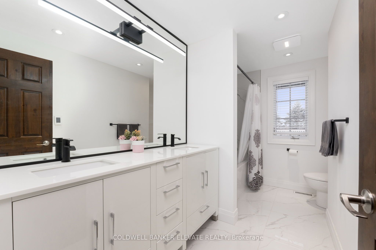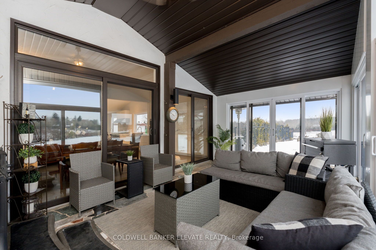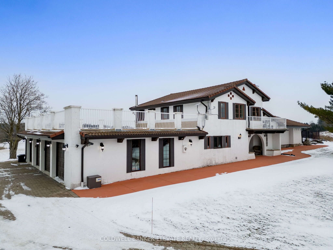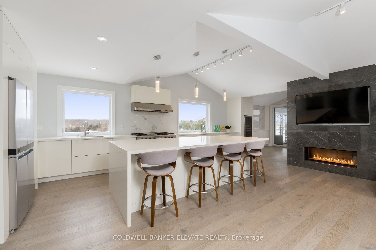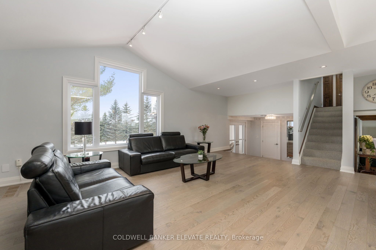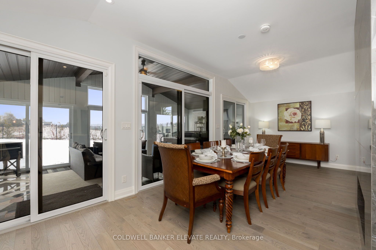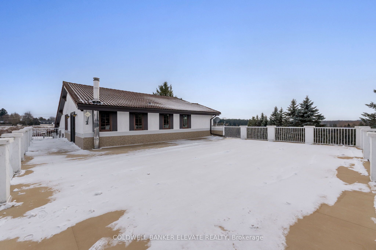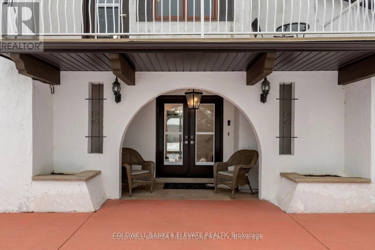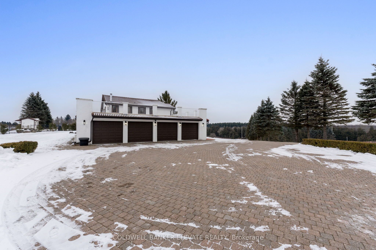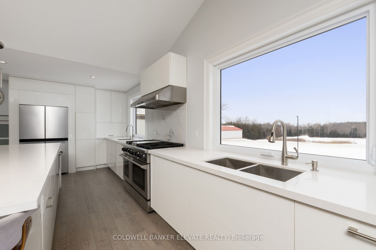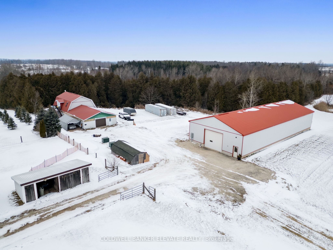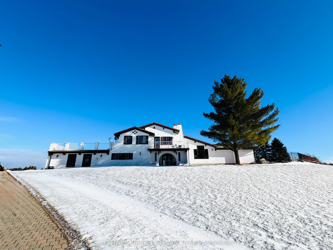
$4,998,000
Est. Payment
$19,089/mo*
*Based on 20% down, 4% interest, 30-year term
Listed by COLDWELL BANKER ELEVATE REALTY, Brokerage
Detached•MLS #W11925715•New
Price comparison with similar homes in Milton
Compared to 69 similar homes
263.0% Higher↑
Market Avg. of (69 similar homes)
$1,376,809
Note * Price comparison is based on the similar properties listed in the area and may not be accurate. Consult licences real estate agent for accurate comparison
Room Details
| Room | Features | Level |
|---|---|---|
Kitchen 7.2 × 3.65 m | Centre IslandQuartz CounterStainless Steel Appl | Main |
Dining Room 2.99 × 7.71 m | W/O To Sunroom2 Way FireplaceHardwood Floor | Main |
Living Room 9.56 × 3.72 m | Ceramic FloorWood StoveWalk-Out | Main |
Primary Bedroom 5.97 × 3.72 m | 5 Pc EnsuiteW/O To TerraceWalk-In Closet(s) | Second |
Bedroom 2 3.66 × 4.02 m | Large WindowDouble ClosetLaminate | Second |
Bedroom 3 4.6 × 4.81 m | W/O To BalconyDouble ClosetLaminate | Second |
Client Remarks
Experience the pinnacle of luxury and serenity in this breathtaking rural estate. Situated atop a scenic hill, this 38-acre property seamlessly blends seclusion with accessibility. Just 10 minutes from the 401 and close to Milton and Guelph, it's also a mere 45-minute drive to Pearson International Airport and 50 minutes from downtown Toronto, making it the perfect escape with urban convenience. This estate boasts stunning views from nearly every room, offering privacy and a tranquil connection to nature. The recently renovated kitchen, featuring top-tier stainless-steel appliances, a spacious quartz island, and cathedral ceilings, is an entertainers dream. The open-concept living area, anchored by a double-sided fireplace, exudes warmth and modern elegance. The luxurious primary suite includes a renovated ensuite with heated floors and a private terrace, ideal for savoring sunsets in peace. Newly renovated modern washrooms feature high-end finishes, combining style with functionality for a contemporary feel. Relax year-round in the sunroom with a hot tub or enjoy the saltwater pool, creating a private outdoor haven. Equipped with a whole-home GENERAC generator . Additional highlights include a 4-car garage, a 432 capacity wine cellar, an insulated barn with a loft, and a 4,000 sq. ft. workshop with heated floors offering versatile spaces for hobbies or business ventures. Two new transformers providing 1,200 amps, this estate ensures ultimate comfort and reliability. No-carpet flooring throughout adds a sleek, modern touch. This exceptional property delivers luxury, convenience, and natural beauty, making it a must-see for those seeking the perfect rural lifestyle. Schedule your private tour today to explore the unparalleled luxury and tranquility this estate offers. **EXTRAS** Propane and Electric Heating. Driveway Interlocking. Multi-Purpose Attic.
About This Property
13081 Sixth Line Nassagaweya N/A, Milton, L7J 2L7
Home Overview
Basic Information
Walk around the neighborhood
13081 Sixth Line Nassagaweya N/A, Milton, L7J 2L7
Shally Shi
Sales Representative, Dolphin Realty Inc
English, Mandarin
Residential ResaleProperty ManagementPre Construction
Mortgage Information
Estimated Payment
$0 Principal and Interest
 Walk Score for 13081 Sixth Line Nassagaweya N/A
Walk Score for 13081 Sixth Line Nassagaweya N/A

Book a Showing
Tour this home with Shally
Frequently Asked Questions
Can't find what you're looking for? Contact our support team for more information.
See the Latest Listings by Cities
1500+ home for sale in Ontario

Looking for Your Perfect Home?
Let us help you find the perfect home that matches your lifestyle
