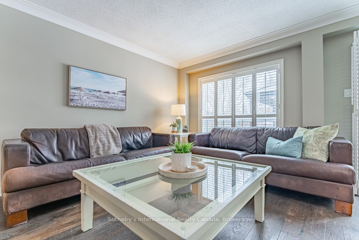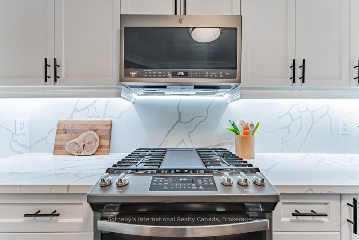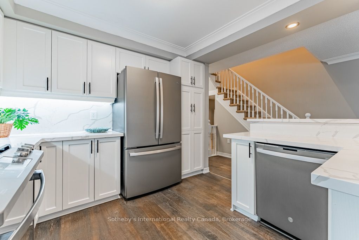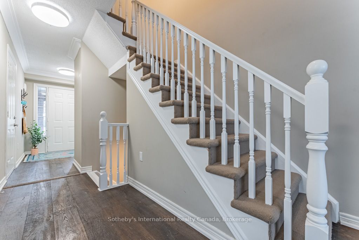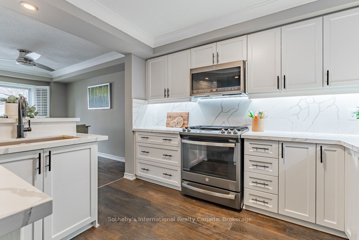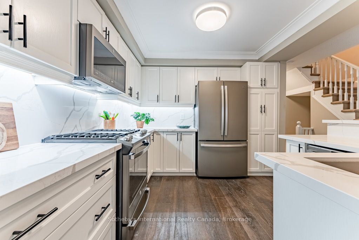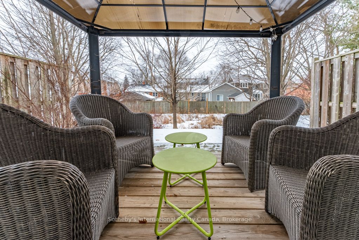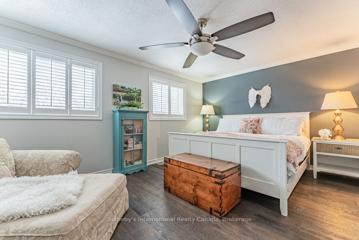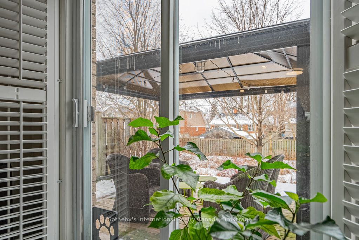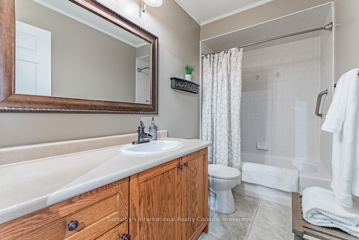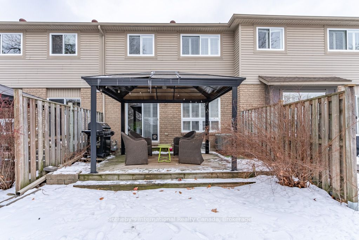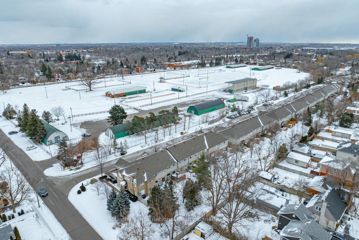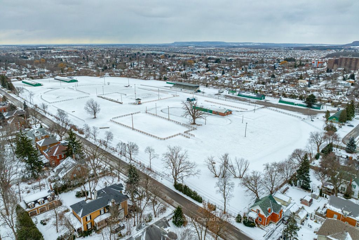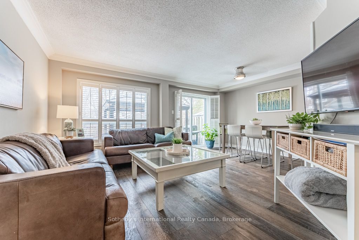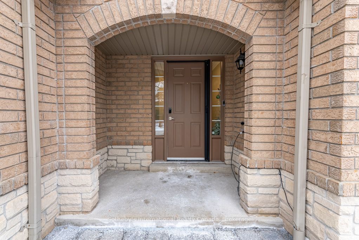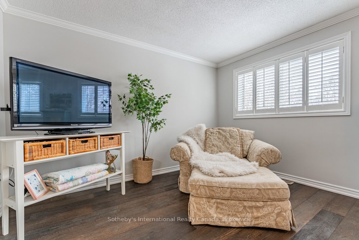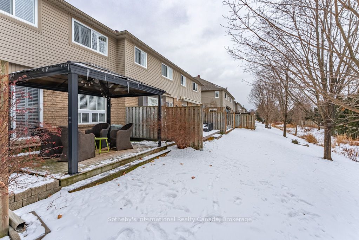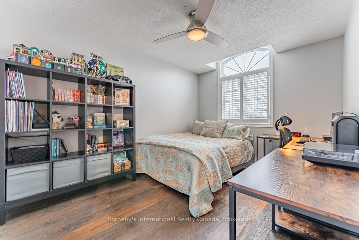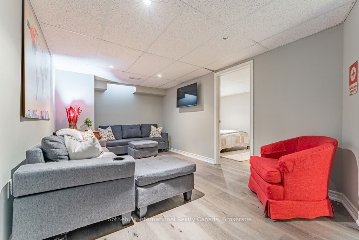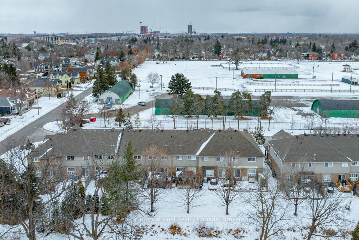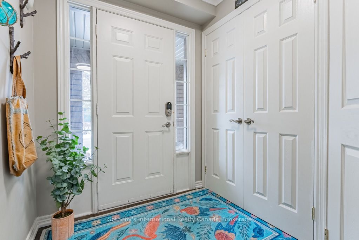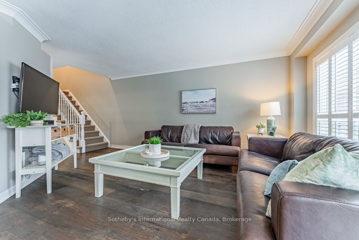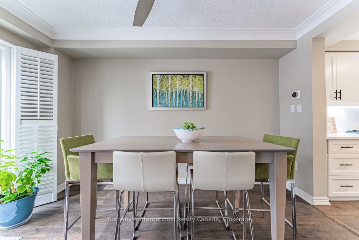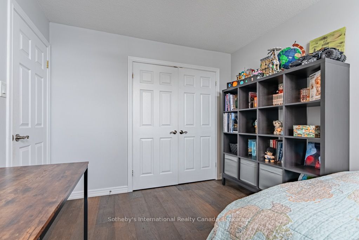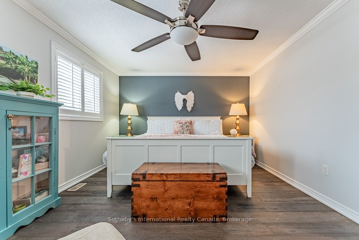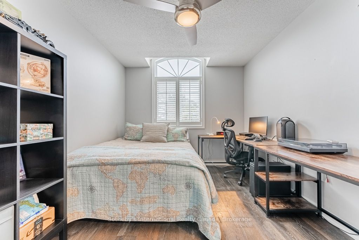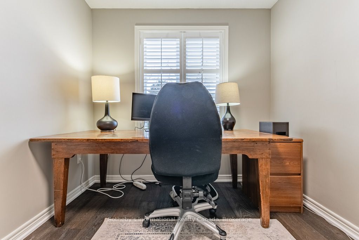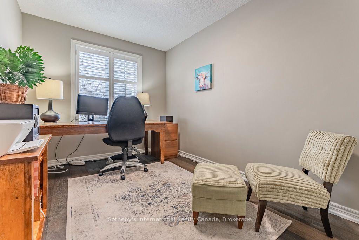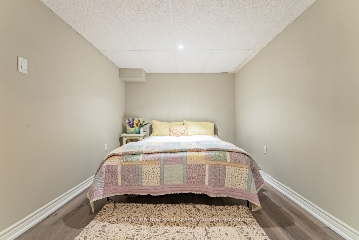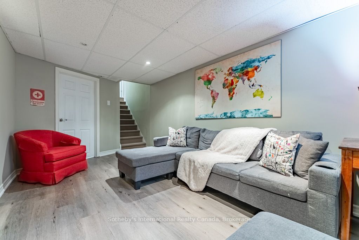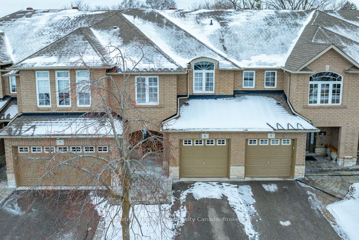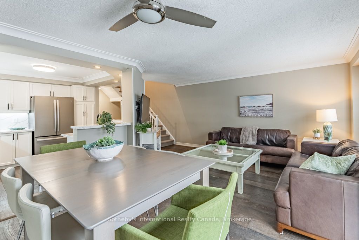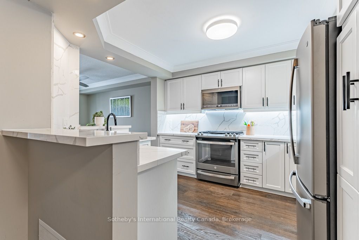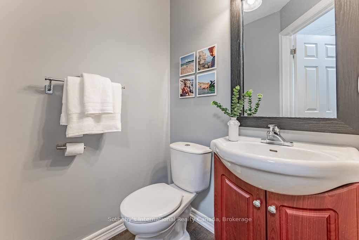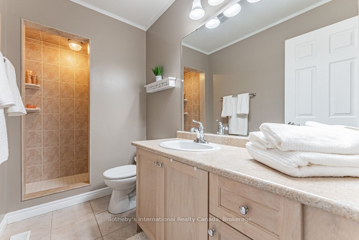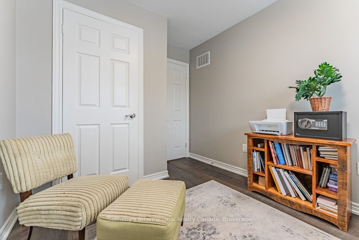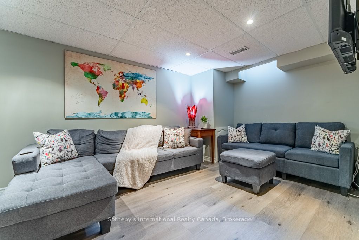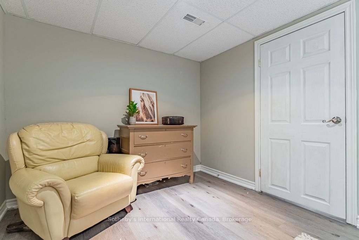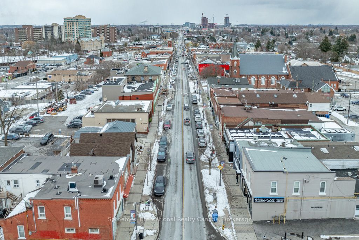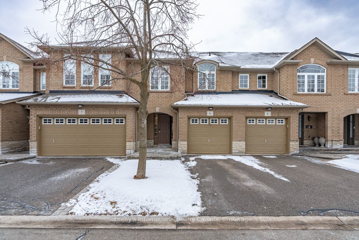
$950,000
Est. Payment
$3,628/mo*
*Based on 20% down, 4% interest, 30-year term
Listed by Sotheby's International Realty Canada, Brokerage
Condo Townhouse•MLS #W11941427•Price Change
Included in Maintenance Fee:
None
Price comparison with similar homes in Milton
Compared to 5 similar homes
23.2% Higher↑
Market Avg. of (5 similar homes)
$770,920
Note * Price comparison is based on the similar properties listed in the area and may not be accurate. Consult licences real estate agent for accurate comparison
Room Details
| Room | Features | Level |
|---|---|---|
Living Room 4.3 × 3.03 m | Ground | |
Kitchen 3.4 × 3.19 m | Ground | |
Dining Room 3.94 × 2.61 m | Ground | |
Primary Bedroom 5.56 × 3.59 m | Second | |
Bedroom 2 4.24 × 2.54 m | Second | |
Bedroom 3 4.07 × 3.02 m | Second |
Client Remarks
Welcome to the Fairfields. This executive townhome is nestled down a quiet, private cul-de-sac, In Old Milton. This home offers a spacious single drive, spacious garage and large covered front porch. As you enter into the spacious front foyer you are met with neutral decor and elegance. There is wide plank wood floors throughout, double coat closet, powder room and garage entry from the front hall. The main floor offers a spacious living room and dining room combo, with large window and sliding glass doors, with California Shutters. Outside of the sliding doors is a private patio, overlooking green space, with large trees and landscape, making your outdoor space completely private. The kitchen, which is open to the living/dining, has been completely redone (2021) with painted cupboards, new hardware, new stone counters and backsplash, new charcoal gray stainless steel appliances (2021) and a grey double undermount sink with new tap. The layout is a cooks dream, including pantry with pullout shelves. Upstairs there is an oversized primary bedroom, with walk in closet and a private three piece ensuite. There are two more generous bedrooms with a 2nd full bathroom and California Shutters in all of the windows. The lower level houses wood like laminate floors with a spacious, yet cozy, recreation room, plus a den, currently used as a 4th bedroom. The laundry room is also in the lower level as well as ample storage. This desired complex provides owners with a maintenance free lifestyle, as snow removal, grass cutting and exterior windows are washed for you. A perfect home for busy executives, empty nesters, growing family and snow birds. Old Milton is one of the most desired areas of Milton, as the streets are lined with large mature trees and century old homes, with walking trails, parks and steps to all the amenities anyone needs, including a variety of restaurants, cafes and shops to choose from. This home is move in ready and waiting for you.
About This Property
130 Robert Street, Milton, L9T 6E3
Home Overview
Basic Information
Amenities
Visitor Parking
Recreation Room
BBQs Allowed
Walk around the neighborhood
130 Robert Street, Milton, L9T 6E3
Shally Shi
Sales Representative, Dolphin Realty Inc
English, Mandarin
Residential ResaleProperty ManagementPre Construction
Mortgage Information
Estimated Payment
$0 Principal and Interest
 Walk Score for 130 Robert Street
Walk Score for 130 Robert Street

Book a Showing
Tour this home with Shally
Frequently Asked Questions
Can't find what you're looking for? Contact our support team for more information.
See the Latest Listings by Cities
1500+ home for sale in Ontario

Looking for Your Perfect Home?
Let us help you find the perfect home that matches your lifestyle
