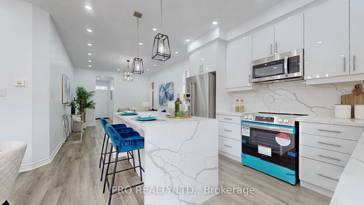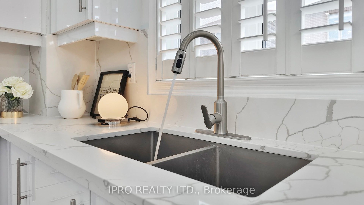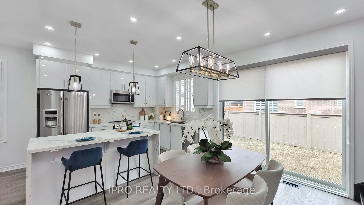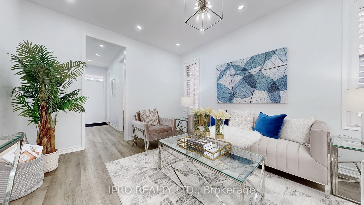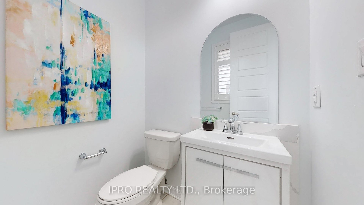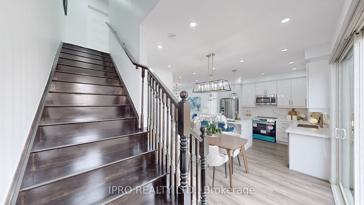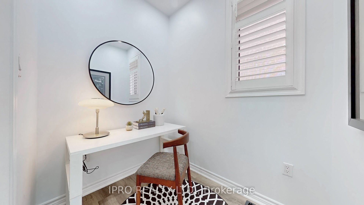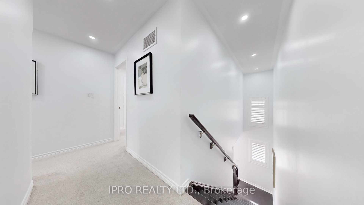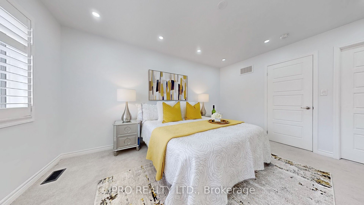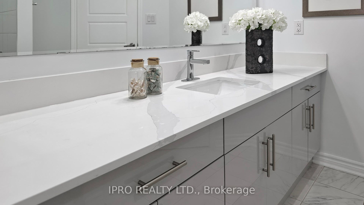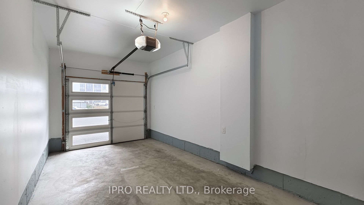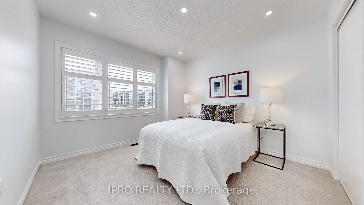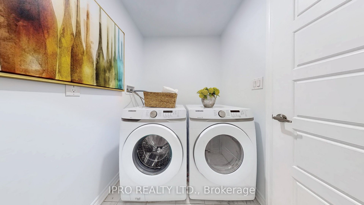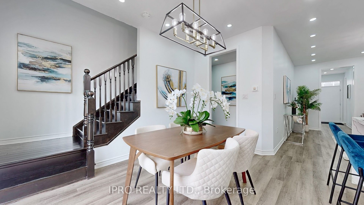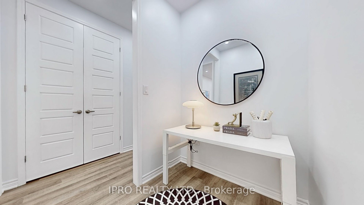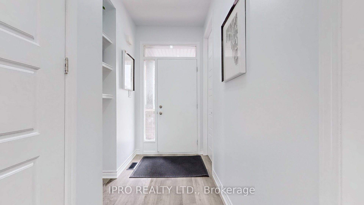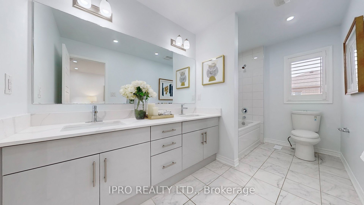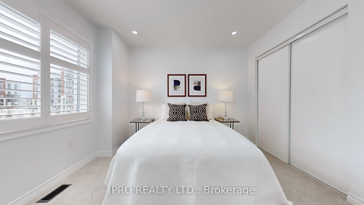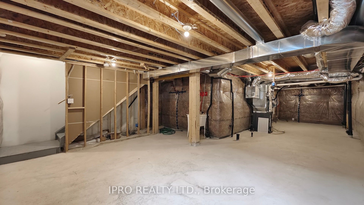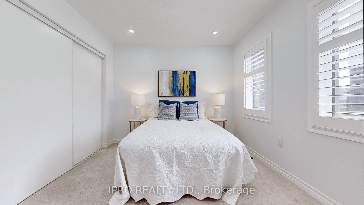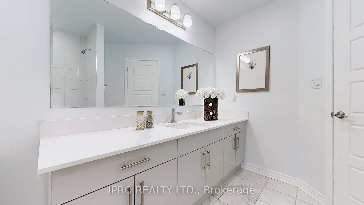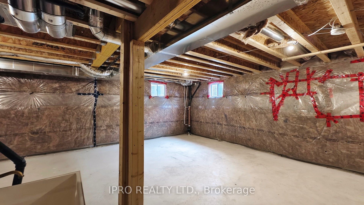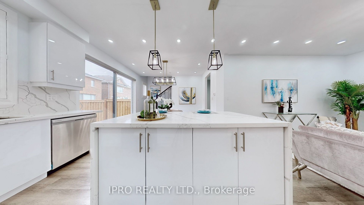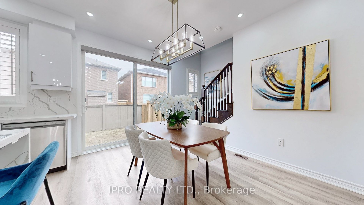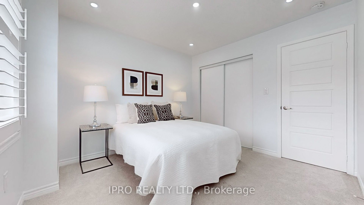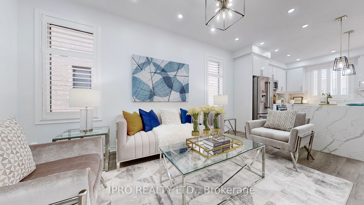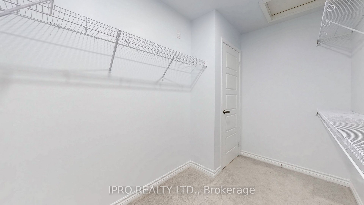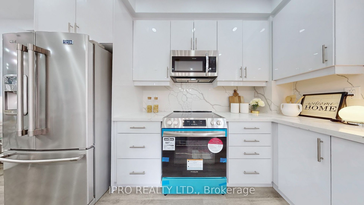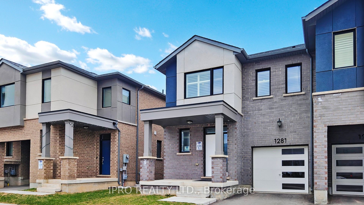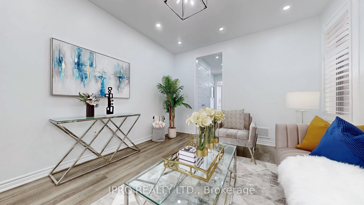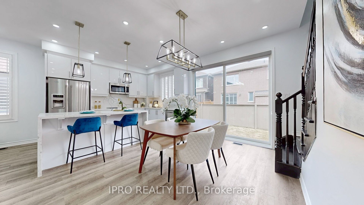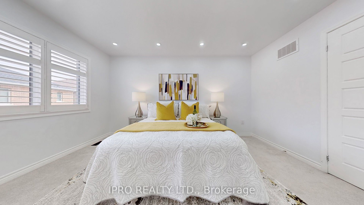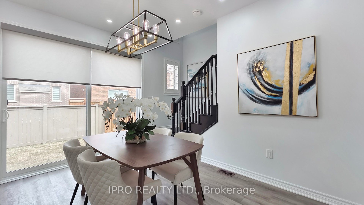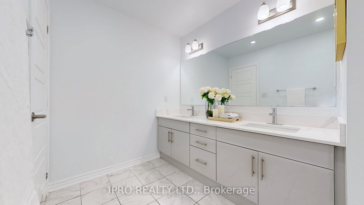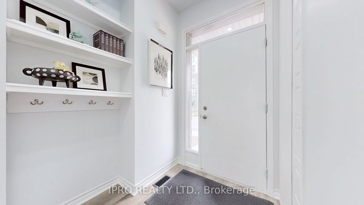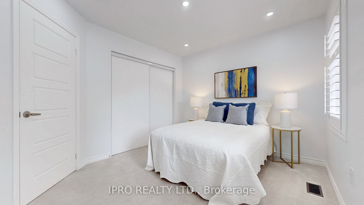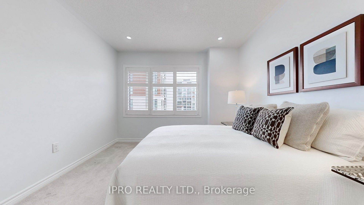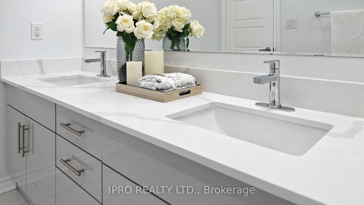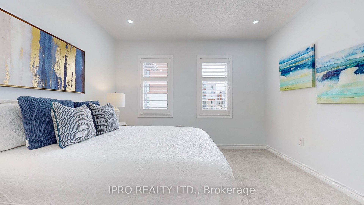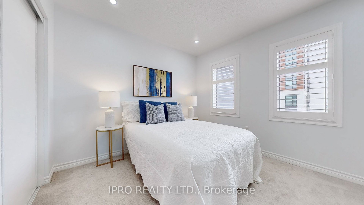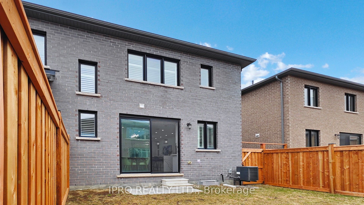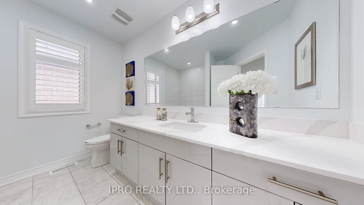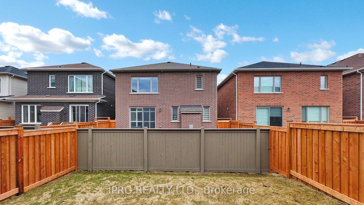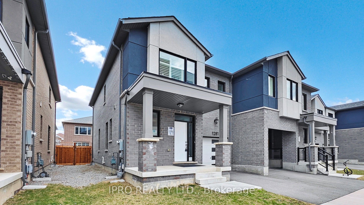
$898,900
Est. Payment
$3,433/mo*
*Based on 20% down, 4% interest, 30-year term
Listed by IPRO REALTY LTD.
Att/Row/Townhouse•MLS #W12068272•New
Price comparison with similar homes in Milton
Compared to 49 similar homes
-0.2% Lower↓
Market Avg. of (49 similar homes)
$900,293
Note * Price comparison is based on the similar properties listed in the area and may not be accurate. Consult licences real estate agent for accurate comparison
Room Details
| Room | Features | Level |
|---|---|---|
Dining Room 3.86 × 2.95 m | LaminateSliding DoorsOverlooks Backyard | Ground |
Kitchen 3.55 × 2.64 m | Custom BacksplashStone CountersCentre Island | Ground |
Primary Bedroom 4.42 × 3.48 m | 5 Pc EnsuiteWalk-In Closet(s)California Shutters | Second |
Bedroom 2 3.45 × 3.05 m | BroadloomPot LightsCalifornia Shutters | Second |
Bedroom 3 3.18 × 3.05 m | BroadloomPot LightsCalifornia Shutters | Second |
Client Remarks
Exceptional end-unit townhouse in the prestigious Walker community of Milton.This stunning Garrison model resembles a semi-detached home,offering perfect blend of style&functionality.Walking distance to public school&park,ideal for families.Easy access to all amenities. Spacious covered porch offers ample seating w/clear views.Fully fenced backyard provides generous space for gardening&outdoor enjoyment.Step inside to a luxurious foyer featuring a convenient drop zone w/built-in shelves&an impressive 8-foot-tall double-door closet,setting the tone for this dream home.Open-concept main level features 9-foot ceilings w/modern gray laminate flooring, pot lights&California shutters throughout,adding privacy&style.Bright family kitchen is equipped w/stainless steel appliances,upgraded cabinets,luxurious stone countertops&custom backsplash.A flush breakfast bar w/stone waterfall central island is perfect for food preparation&presentation.Separate living&dining rooms create an ideal atmosphere for relaxation&entertainment.Cozy family room w/pot lights is perfect for casual gatherings.Modern dining room overlooks backyard enhanced by slat gray blinds&upgraded light fixtures.Elegant maple staircase leads to the bright upper level.Expansive primary bedroom includes pot lights, a spacious walk-in closet&a luxurious spa-inspired 5-piece ensuite washroom w/a stone countertop,bathtub,&double sinks.Second&third bedrooms are bright&spacious w/pot lights&large closets for ample storage.Upper-level laundry room features a large linen closet for generous storage.Main full bathroom on the second level boasts upgraded cabinetry&an elegant stone countertop.Expansive unfinished basement awaits your personal touch,complete w/rec room ready package.Direct access from the garage includes a convenient stop-and-drop area w/built-in shelves,as well as a garage door opener w/remote.The entire house, including the garage, has been freshly painted, ensuring a worry-free move-in experience.
About This Property
1281 Dias Landing N/A, Milton, L9E 1W2
Home Overview
Basic Information
Walk around the neighborhood
1281 Dias Landing N/A, Milton, L9E 1W2
Shally Shi
Sales Representative, Dolphin Realty Inc
English, Mandarin
Residential ResaleProperty ManagementPre Construction
Mortgage Information
Estimated Payment
$0 Principal and Interest
 Walk Score for 1281 Dias Landing N/A
Walk Score for 1281 Dias Landing N/A

Book a Showing
Tour this home with Shally
Frequently Asked Questions
Can't find what you're looking for? Contact our support team for more information.
See the Latest Listings by Cities
1500+ home for sale in Ontario

Looking for Your Perfect Home?
Let us help you find the perfect home that matches your lifestyle

