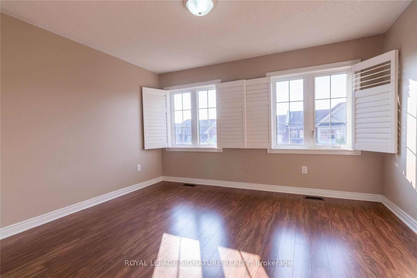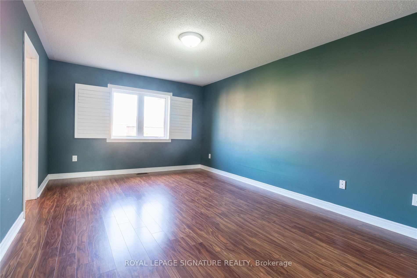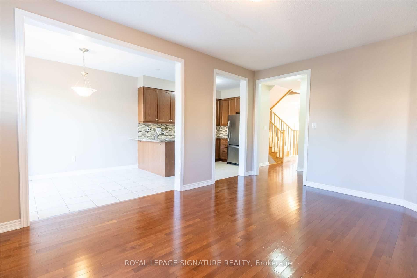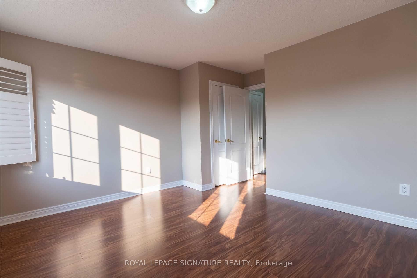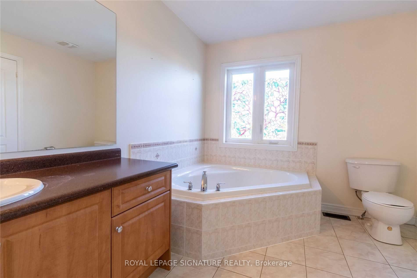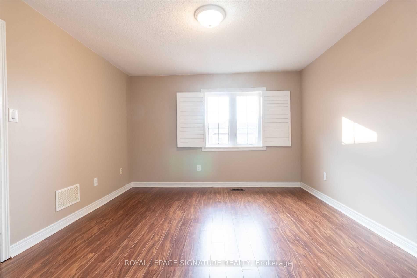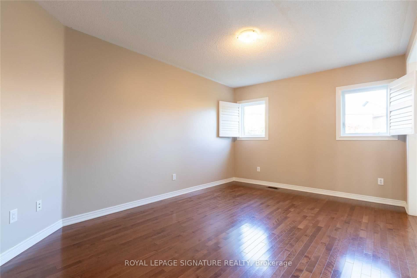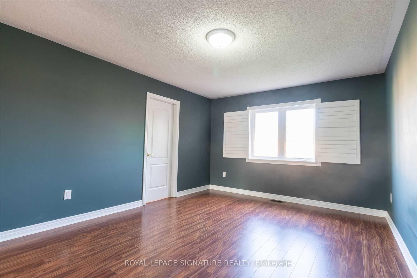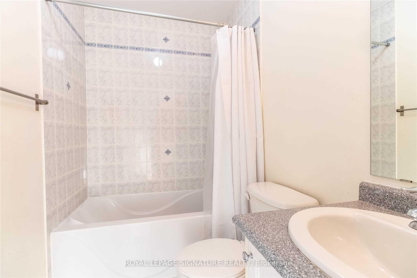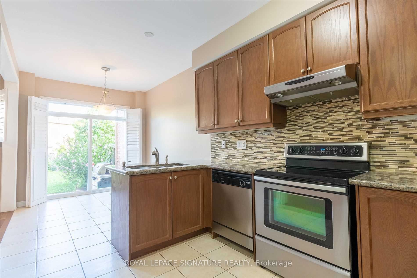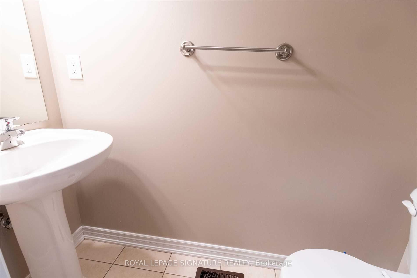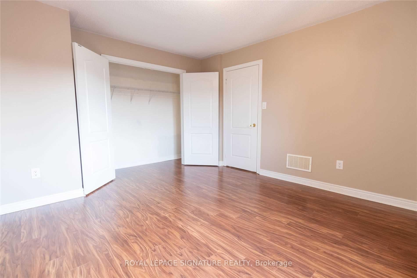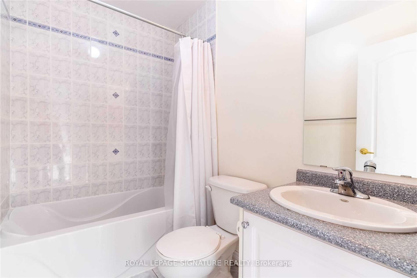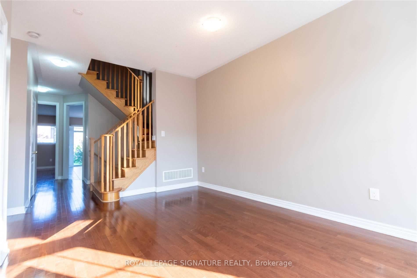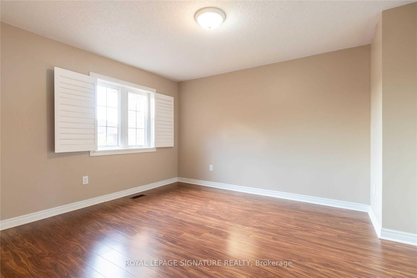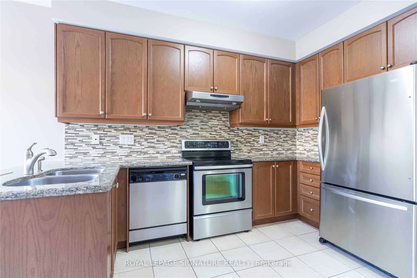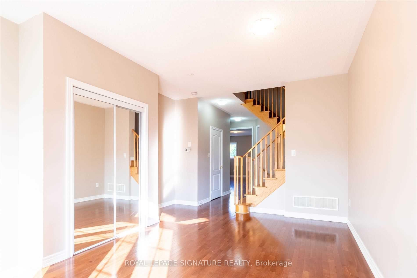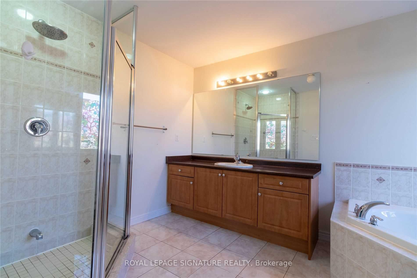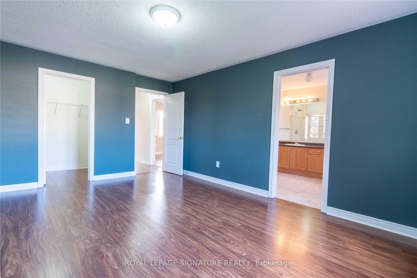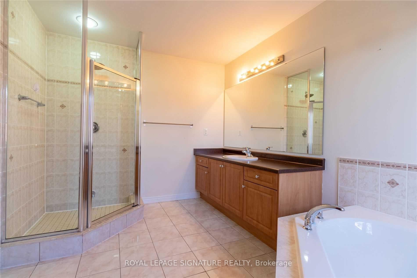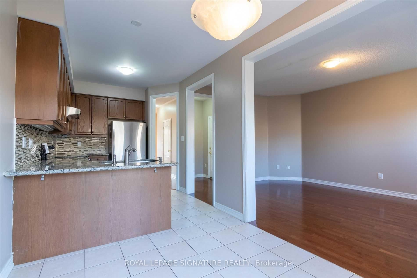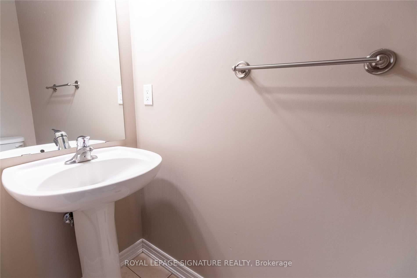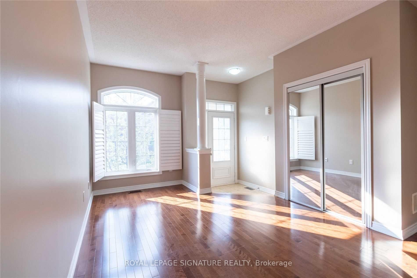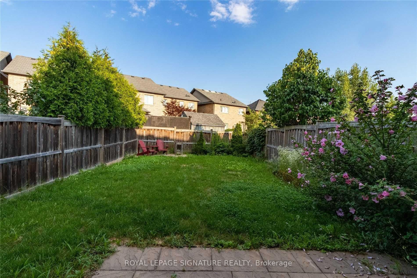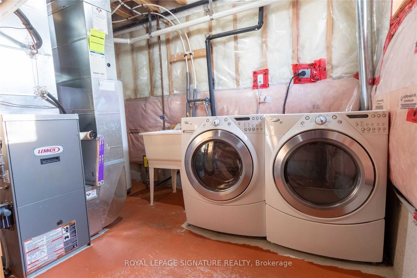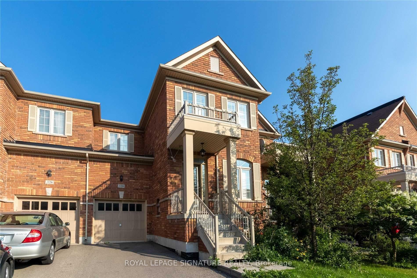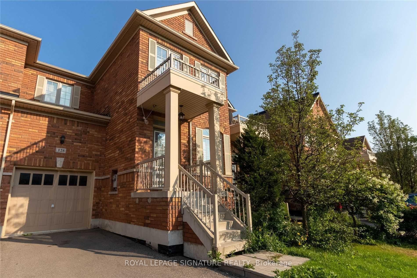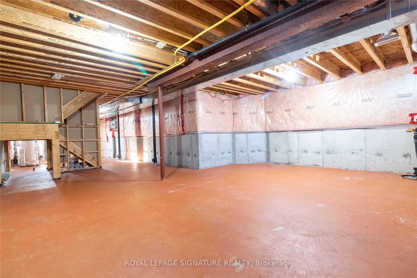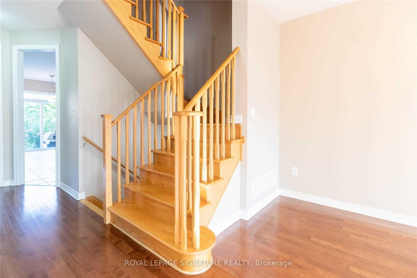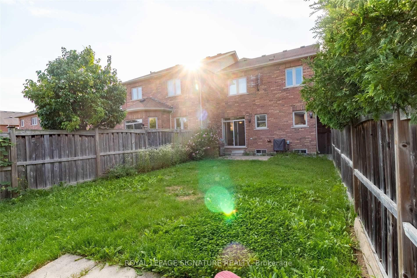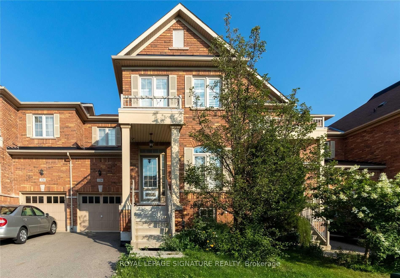
$3,350 /mo
Listed by ROYAL LEPAGE SIGNATURE REALTY
Att/Row/Townhouse•MLS #W12006963•New
Room Details
| Room | Features | Level |
|---|---|---|
Living Room 5.13 × 3.89 m | Hardwood FloorCombined w/DiningWindow | Main |
Dining Room 5.13 × 3.89 m | Hardwood FloorCombined w/LivingOpen Concept | Main |
Primary Bedroom 5.03 × 3.48 m | LaminateWalk-In Closet(s)4 Pc Bath | Second |
Bedroom 2 4.09 × 3.53 m | LaminateClosetWindow | Second |
Bedroom 3 3.86 × 3.45 m | LaminateClosetWindow | Second |
Client Remarks
Prime Derry & Scott Location. This 3 Bedroom, 3 Bath Home Comes With Separate Family Room. 9'Ceiling On Main Floor. California Shutters. Beautiful Kitchen With Plenty Of Cabinets With Granite Counter, Backsplash & S/S Appliances. Open Concept & Spacious Layout. Oak Staircase. Master Bedroom Has 4Pc Ensuite W/ Soaker Tub & Standing Shower. Spacious 2nd & 3rd Bedrooms. Access To Home From Garage. No Carpets Throughout. Close To All Amenities.
About This Property
128 Holmes Crescent, Milton, L9T 0V8
Home Overview
Basic Information
Walk around the neighborhood
128 Holmes Crescent, Milton, L9T 0V8
Shally Shi
Sales Representative, Dolphin Realty Inc
English, Mandarin
Residential ResaleProperty ManagementPre Construction
 Walk Score for 128 Holmes Crescent
Walk Score for 128 Holmes Crescent

Book a Showing
Tour this home with Shally
Frequently Asked Questions
Can't find what you're looking for? Contact our support team for more information.
Check out 100+ listings near this property. Listings updated daily
See the Latest Listings by Cities
1500+ home for sale in Ontario

Looking for Your Perfect Home?
Let us help you find the perfect home that matches your lifestyle
