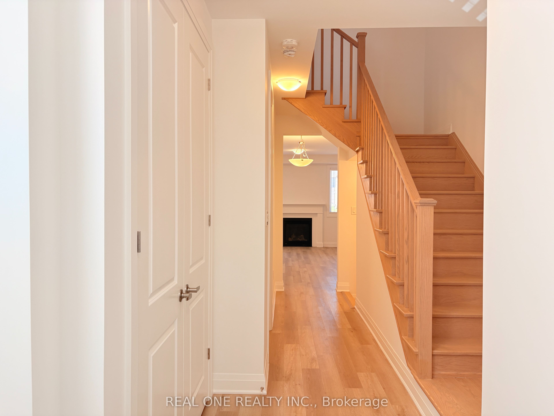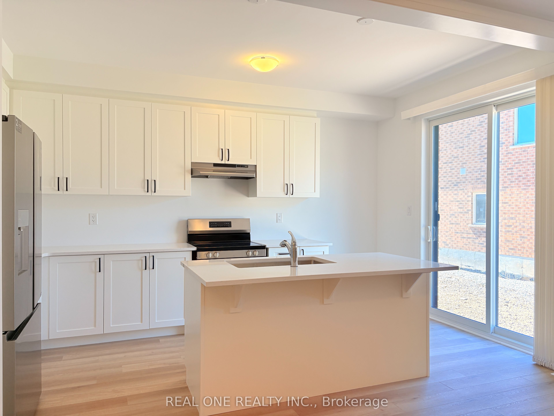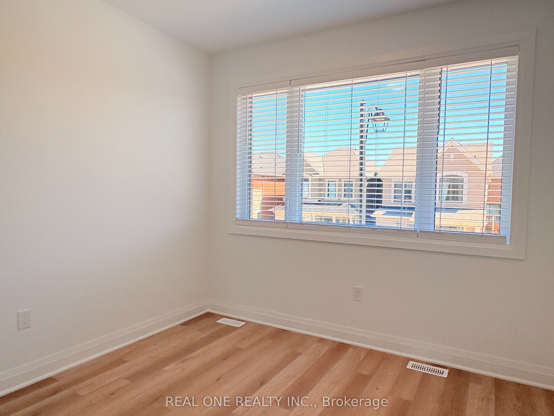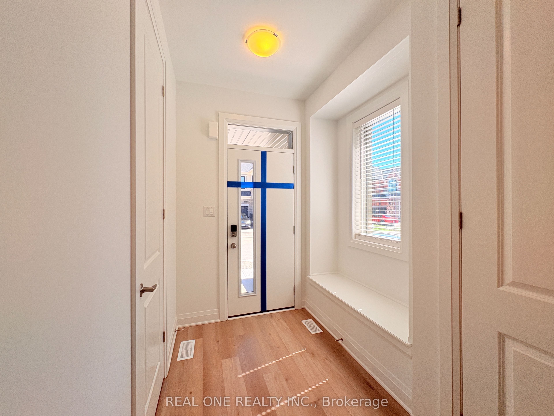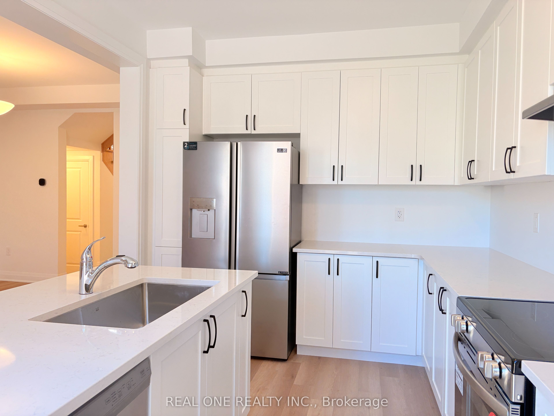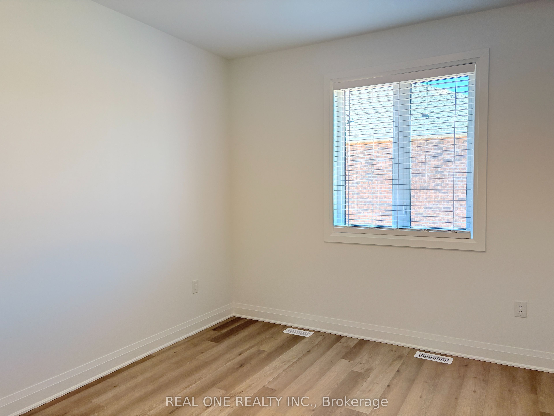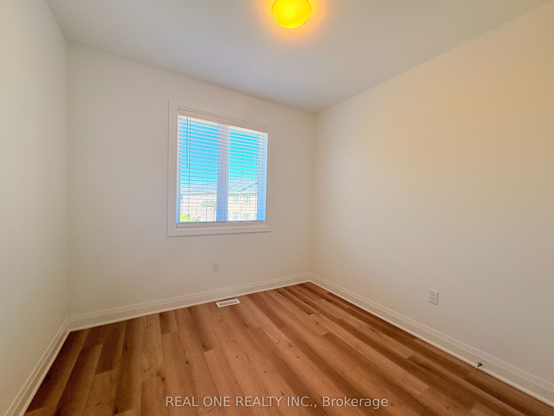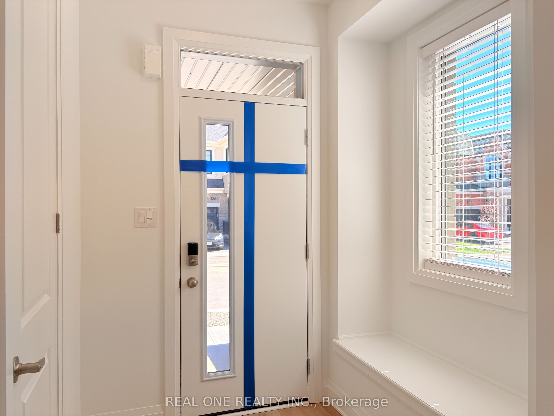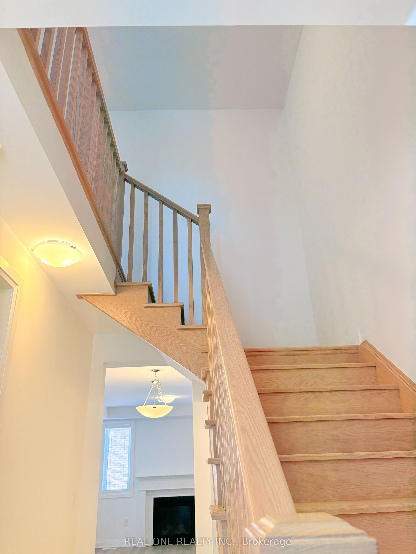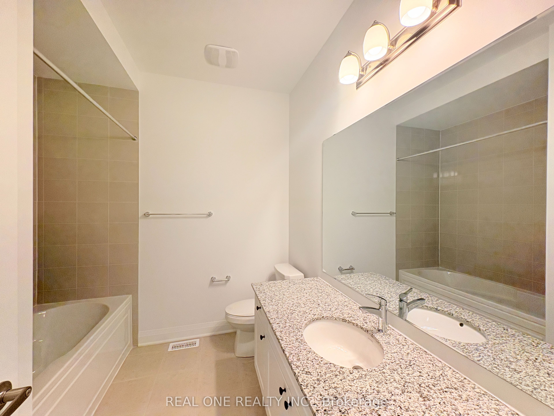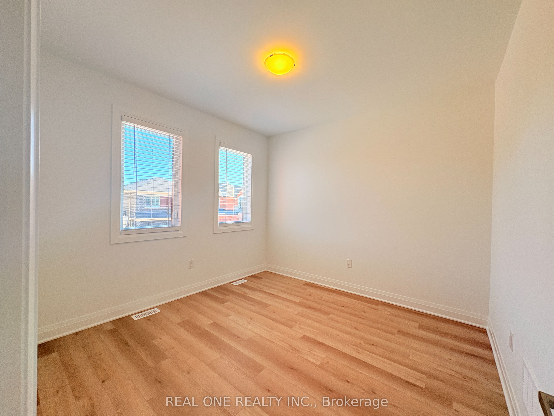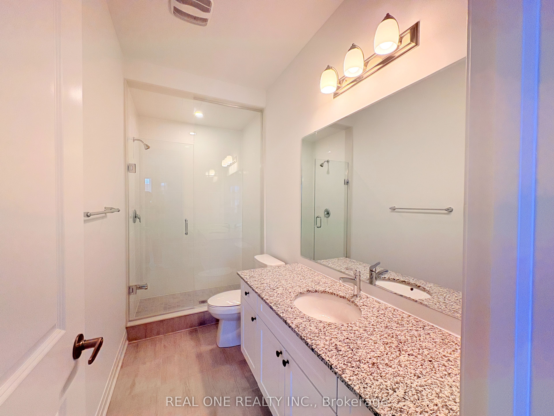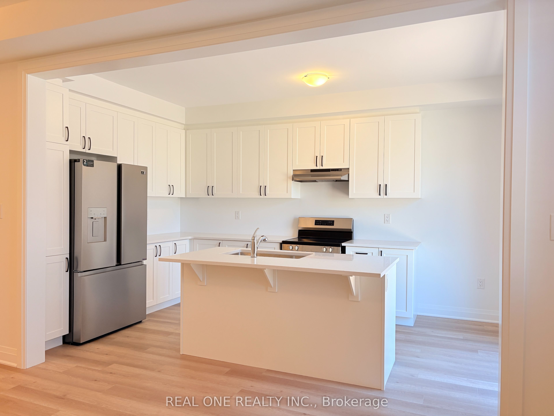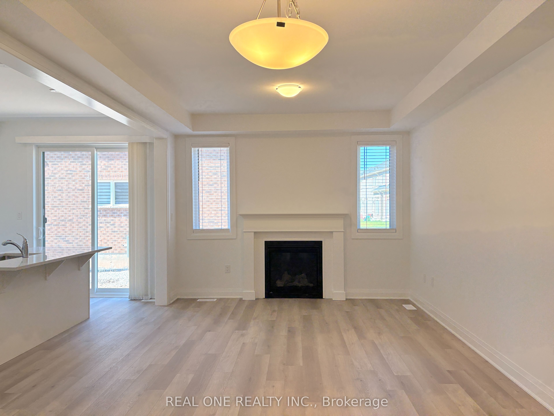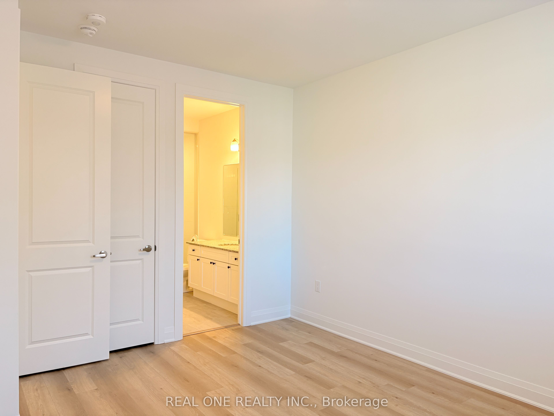
$3,400 /mo
Listed by REAL ONE REALTY INC.
Att/Row/Townhouse•MLS #W12142594•New
Room Details
| Room | Features | Level |
|---|---|---|
Living Room 3.76 × 4.56 m | Combined w/Dining | Ground |
Dining Room 3.76 × 3 m | Combined w/Living | Ground |
Kitchen 4.75 × 3.2 m | Overlooks LivingOverlooks Garden | Ground |
Primary Bedroom 4.56 × 3.76 m | 3 Pc EnsuiteLaminate | Second |
Bedroom 3.35 × 2.9 m | Laminate | Second |
Bedroom 2 3.7 × 3.15 m | Laminate | Second |
Client Remarks
Stunning Brand New, contemporary style 2 stories townhome built by Mattamy Home. Featuring 4 bedrooms, 2.5 bath, open concept floor plan in this newly neighborhood. 9 ceilings for ground and second floor, Window covering in all rooms and carpet-free throughout. Stainless Steel appliances. Master bath standing shower with glass enclosure. Garage door opener, Air Source Heat pump for heating and cooling. Hot Water Tank rental is included. Two Car parking spaces. Lots of storage and recreational space in basement (unfinished). Walking distance to primary and secondary schools. Mins from Milton Hospital, and near by amenities - Metro, Fresco, Tim Hortons, banks, restaurants, with easy access to Highway401.
About This Property
1260 Manitou Way, Milton, L9E 1Y2
Home Overview
Basic Information
Walk around the neighborhood
1260 Manitou Way, Milton, L9E 1Y2
Shally Shi
Sales Representative, Dolphin Realty Inc
English, Mandarin
Residential ResaleProperty ManagementPre Construction
 Walk Score for 1260 Manitou Way
Walk Score for 1260 Manitou Way

Book a Showing
Tour this home with Shally
Frequently Asked Questions
Can't find what you're looking for? Contact our support team for more information.
See the Latest Listings by Cities
1500+ home for sale in Ontario

Looking for Your Perfect Home?
Let us help you find the perfect home that matches your lifestyle
