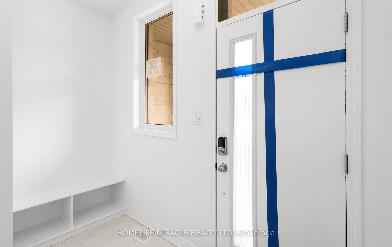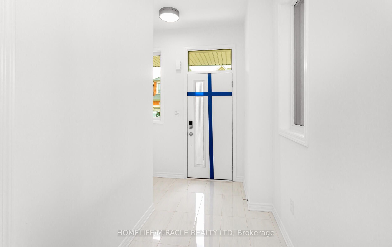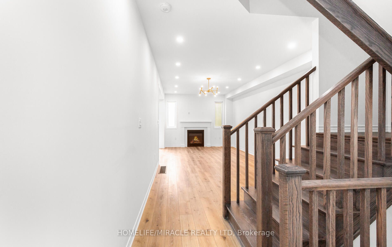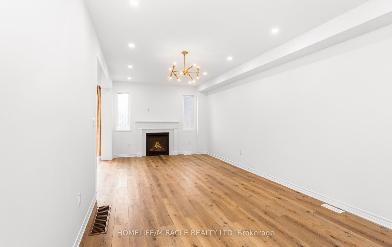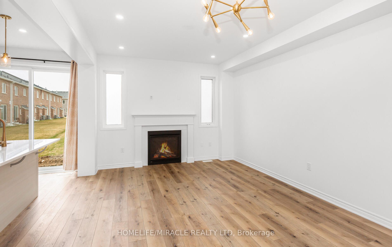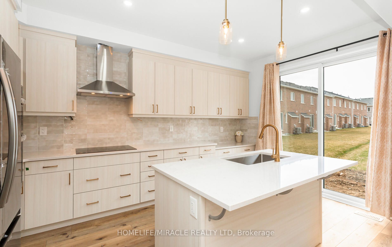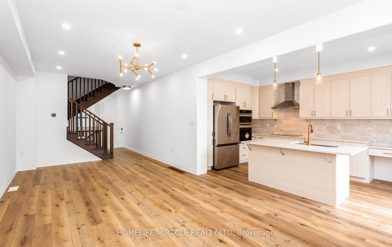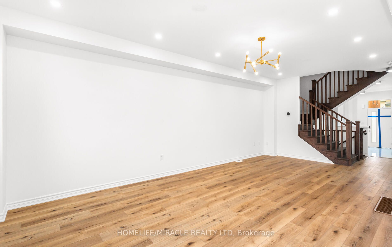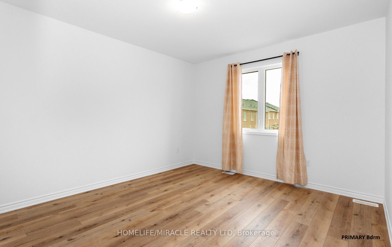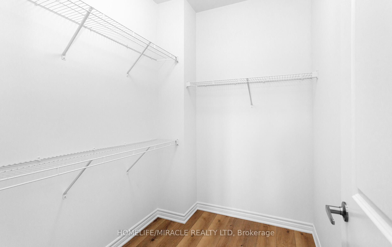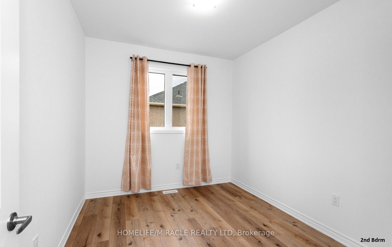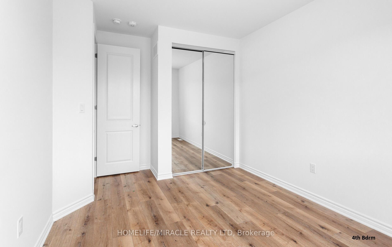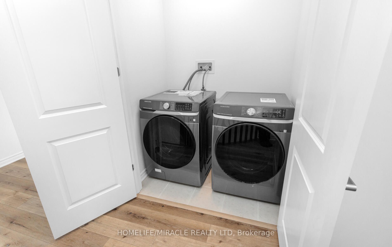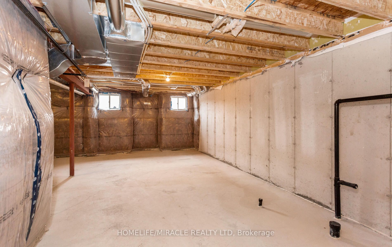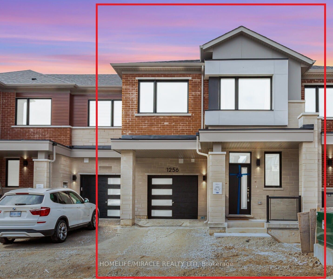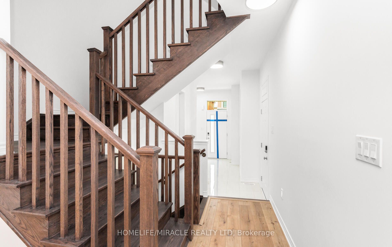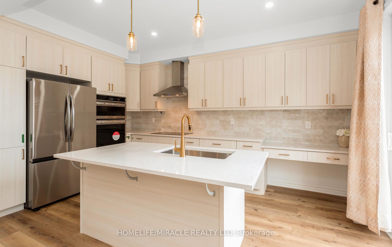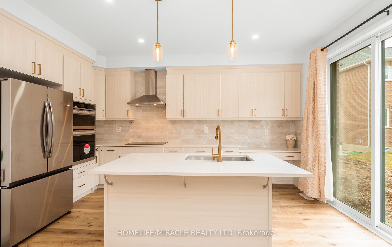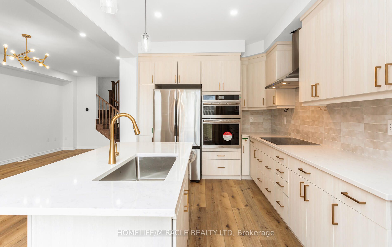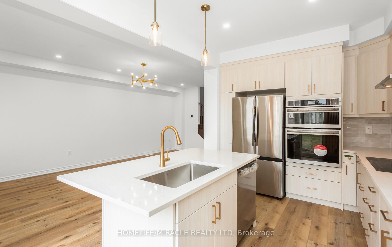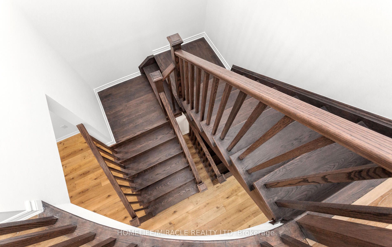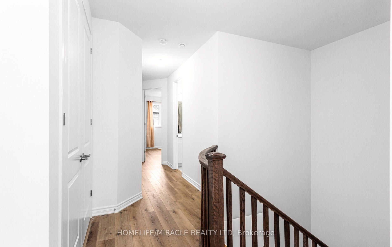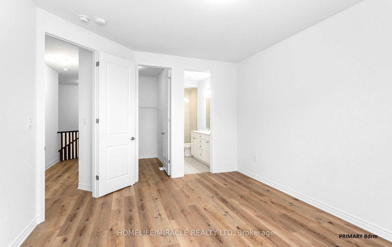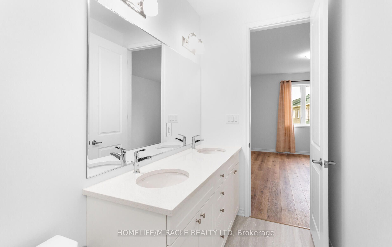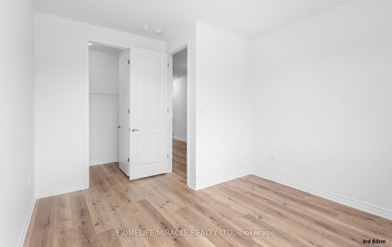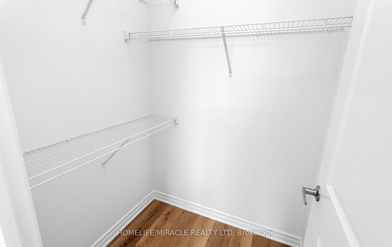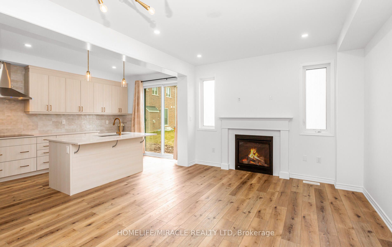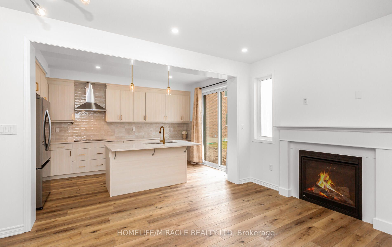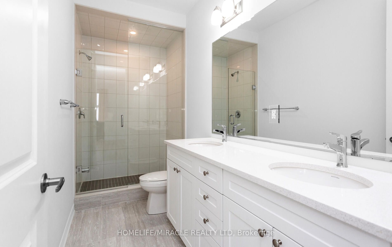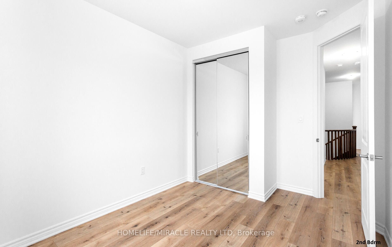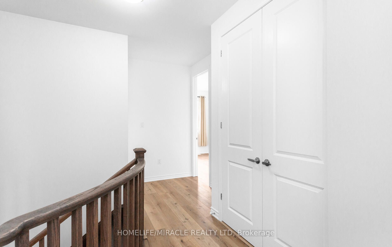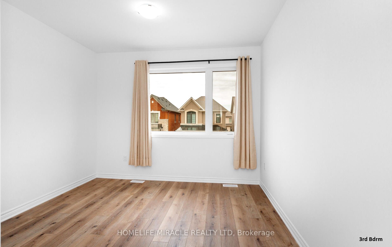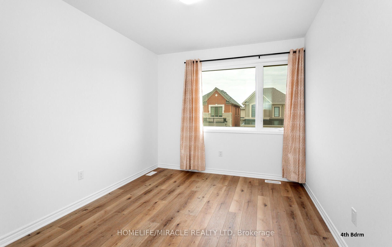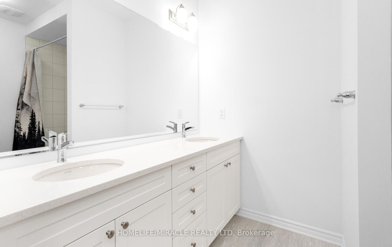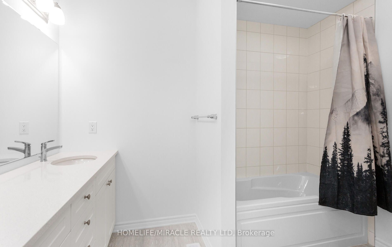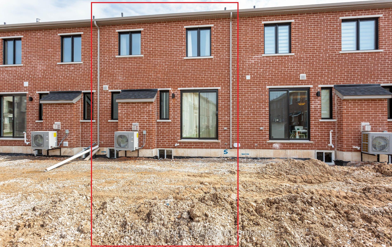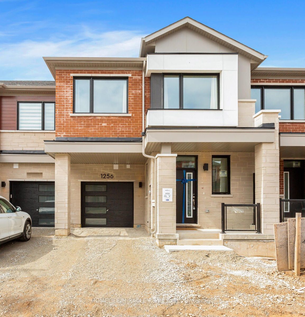
$3,400 /mo
Listed by HOMELIFE/MIRACLE REALTY LTD
Att/Row/Townhouse•MLS #W12085061•New
Room Details
| Room | Features | Level |
|---|---|---|
Living Room 4.56 × 3.76 m | Hardwood FloorPot LightsCombined w/Dining | Main |
Dining Room 3.54 × 3.05 m | Hardwood FloorPot Lights | Main |
Kitchen 4.75 × 3.2 m | Pot LightsB/I Oven | Main |
Primary Bedroom 4.56 × 3.76 m | Hardwood Floor3 Pc EnsuiteWalk-In Closet(s) | Second |
Bedroom 2 3.35 × 2.9 m | Hardwood Floor3 Pc BathMirrored Closet | Second |
Bedroom 3 3.96 × 3.5 m | Hardwood FloorClosetMirrored Closet | Second |
Client Remarks
BRAND NEW, Super rare 2 storey townhome, 4 bedrooms, 2.5 bath, Open concept floor plan 1897 sqft in well-established 1 year old neighborhood. Available immediately! Hugely upgraded - Wooden flooring & 9 ceilings for ground and second floor, Window covering. drapes in all rooms, frameless mirrored closet doors, lux kitchen & living with gas fireplace. Master bath standing shower with glass enclosure. High end Kitchen includes wider cabinets, valence lights, backsplash, Includes built-in wall oven microwave combo, professional cut-out induction, cooktop, wall mounted rangehood, 36 refrigerator, dishwasher. Pot lights with dimmers, pendant| Lights, chandelier on main floor included. 2-SMART ENERGY and NET ZERO ready - Eco bee smart thermostat, Garage door opener, Air Source Heat pump (for heating and cooling), tankless water heater, triple glazed windows. Internet For 1 Year Included With Rent, Ac, Furnace & Hot Water Tank (Owned)'3- Two Car parking facility includes 1 garage, oak stairs, finished primed garage. Lots of storage and recreational space in basement (unfinished) .4-Walking distance to Craig Kielburger Secondary School, Saint Kateri Catholic School, and' Saint-Anne Catholic School. Mins from Milton Hospital, Wilfrid Laurier University. Near by amenities - Metro, Fresco, Tim Hortons, banks, restaurants, with easy access to Highway401. This home is a must-see!
About This Property
1256 Manitou Way, Milton, L9E 1Y2
Home Overview
Basic Information
Walk around the neighborhood
1256 Manitou Way, Milton, L9E 1Y2
Shally Shi
Sales Representative, Dolphin Realty Inc
English, Mandarin
Residential ResaleProperty ManagementPre Construction
 Walk Score for 1256 Manitou Way
Walk Score for 1256 Manitou Way

Book a Showing
Tour this home with Shally
Frequently Asked Questions
Can't find what you're looking for? Contact our support team for more information.
See the Latest Listings by Cities
1500+ home for sale in Ontario

Looking for Your Perfect Home?
Let us help you find the perfect home that matches your lifestyle
