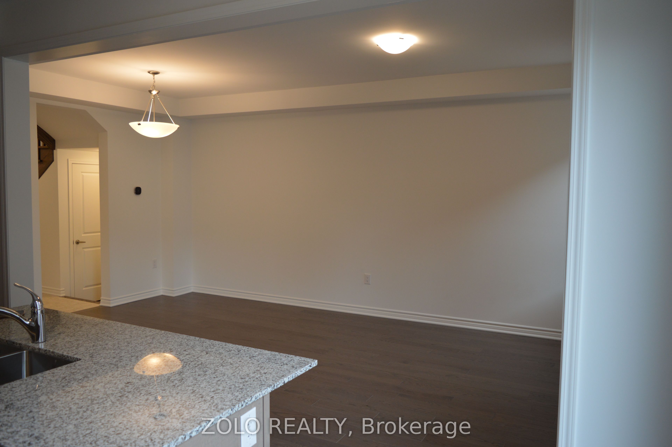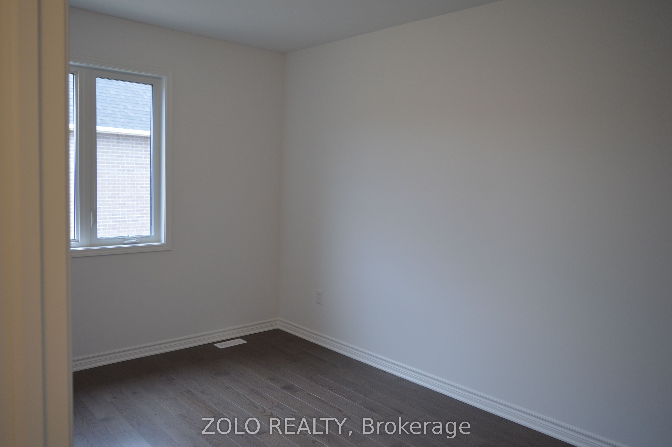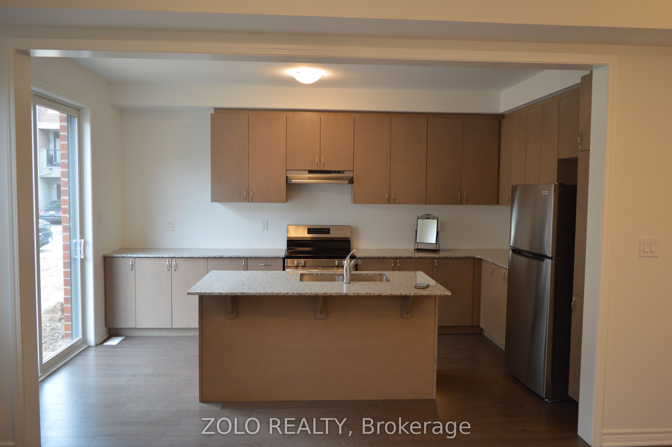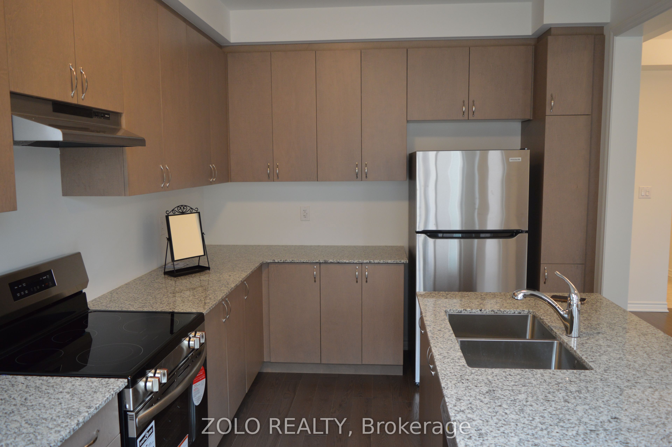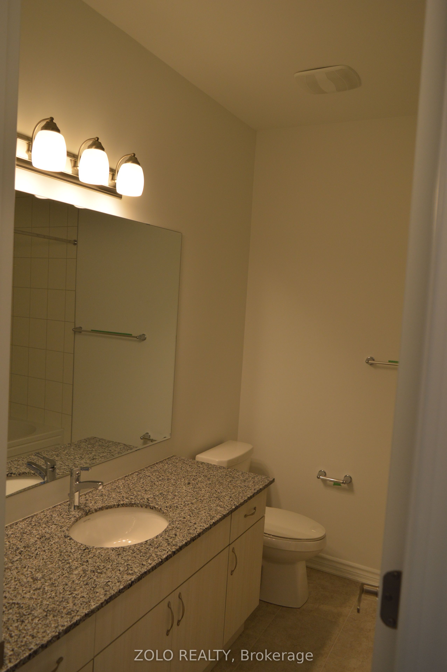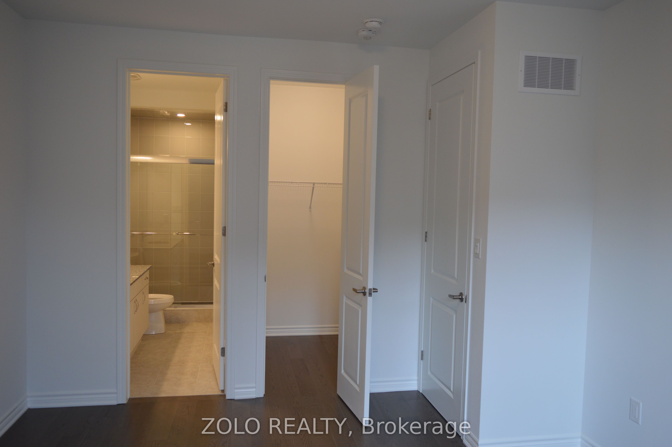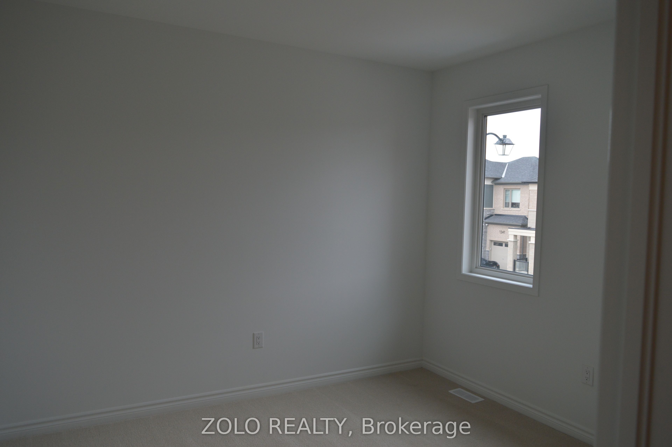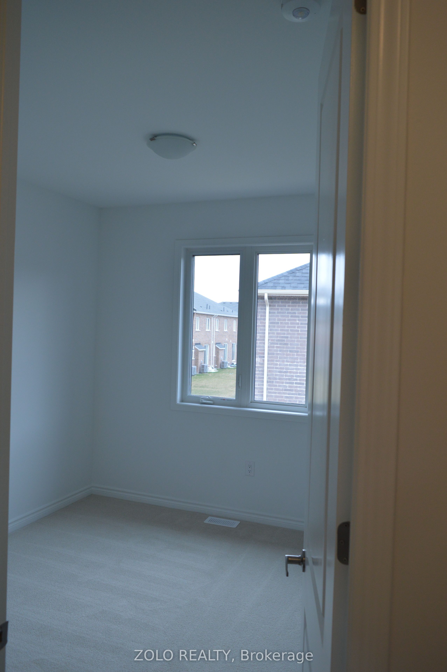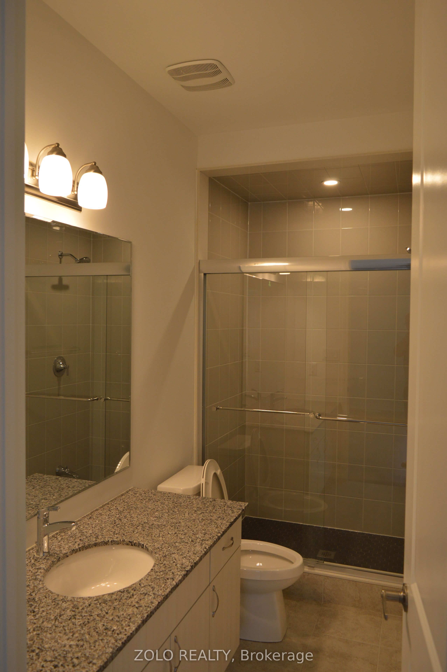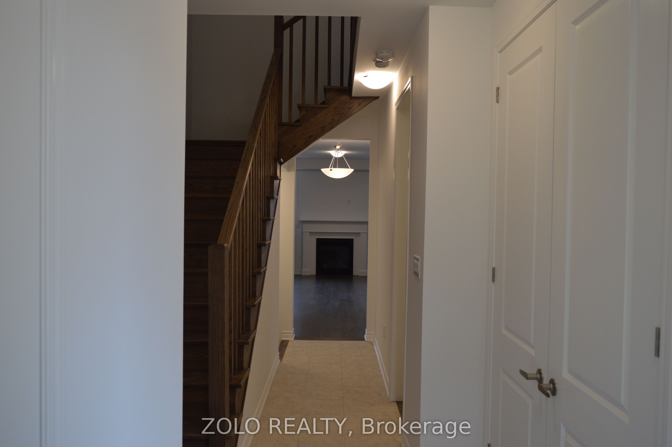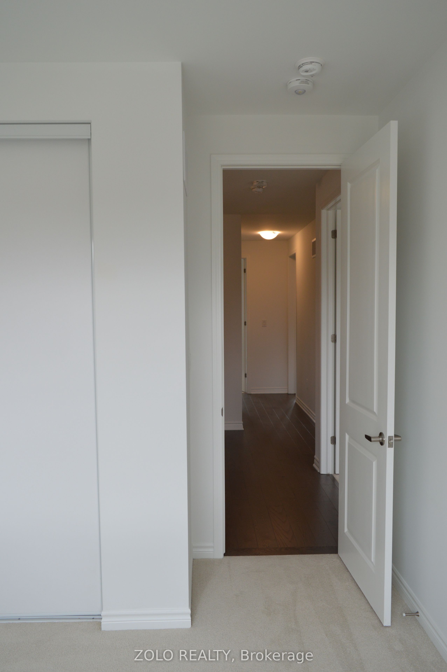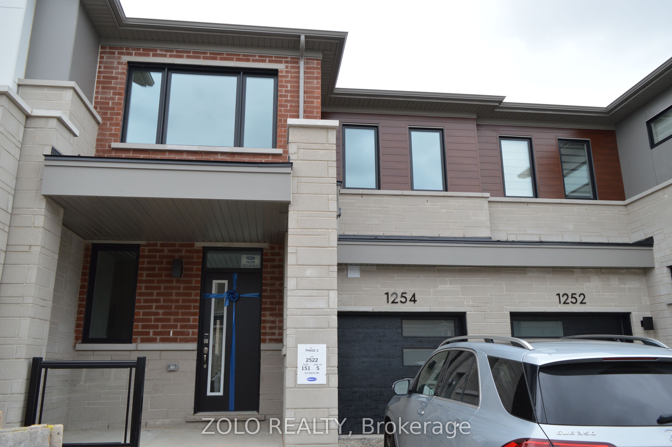
$3,400 /mo
Listed by ZOLO REALTY
Att/Row/Townhouse•MLS #W12104884•New
Room Details
| Room | Features | Level |
|---|---|---|
Kitchen 4.1 × 3.2 m | Granite Counters | Main |
Bedroom 4.5 × 3.6 m | 3 Pc EnsuiteHardwood FloorCloset | Second |
Client Remarks
BRAND NEW, Rare 2 storey townhome with backyard, 4 bedrooms, 2.5 bath, Open concept floor plan approx 1860 sqft in well-established 1 year old neighborhood,9 ceilings for ground and second floor, lux kitchen & living with gas fireplace. High end Kitchen includes wider cabinets, backsplash, Master bath standing shower with glass enclosure.Eco bee smart thermostat, Garage door opener will be installed soon, tankless water heater, triple glazed windows. Internet For 1 Year Included With Rent, Ac, Furnace & Hot Water Tank (Owned)'3- Two Car parking facility includes 1 garage, oak stairs, finished primed garage.Walking distance to Craig Kielburger Secondary School, Saint Kateri Catholic School, and' Saint-Anne Catholic School. Mins from Milton Hospital, Near by amenities - Metro, Freshco, restaurants,easy access to Highway401. This Traditional 2 storey Townhome is a must-see.
About This Property
1254 Manitou Way, Milton, L9E 1Y2
Home Overview
Basic Information
Walk around the neighborhood
1254 Manitou Way, Milton, L9E 1Y2
Shally Shi
Sales Representative, Dolphin Realty Inc
English, Mandarin
Residential ResaleProperty ManagementPre Construction
 Walk Score for 1254 Manitou Way
Walk Score for 1254 Manitou Way

Book a Showing
Tour this home with Shally
Frequently Asked Questions
Can't find what you're looking for? Contact our support team for more information.
See the Latest Listings by Cities
1500+ home for sale in Ontario

Looking for Your Perfect Home?
Let us help you find the perfect home that matches your lifestyle
