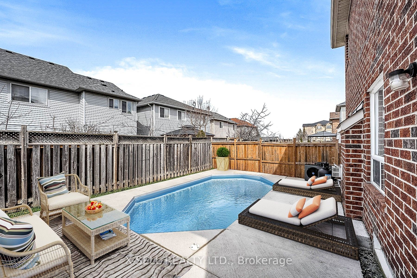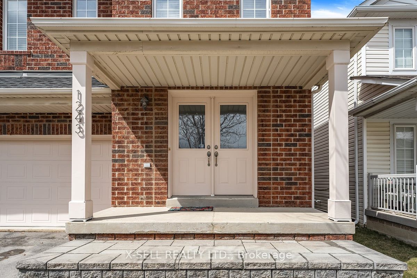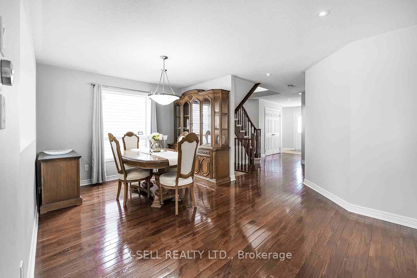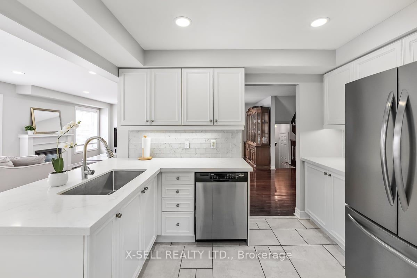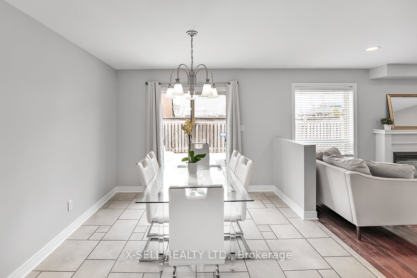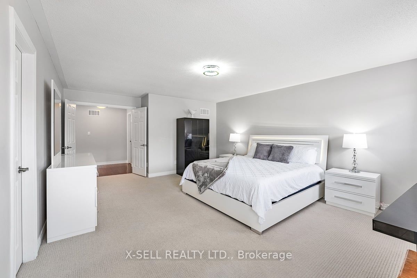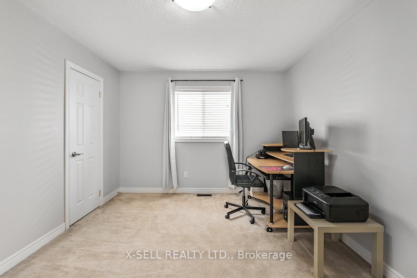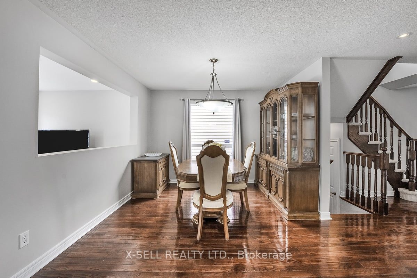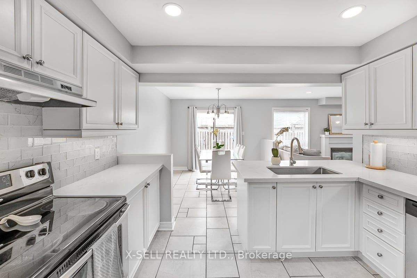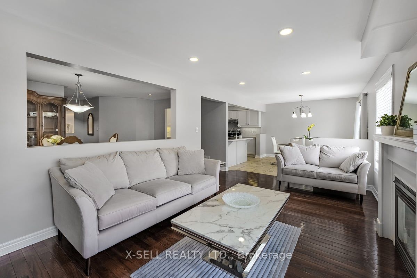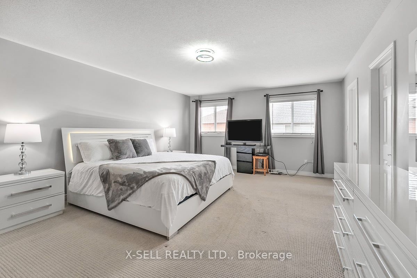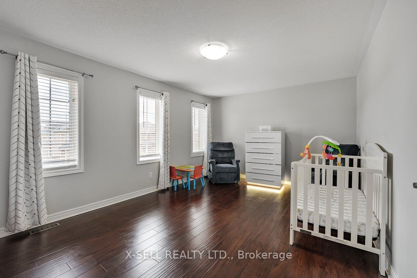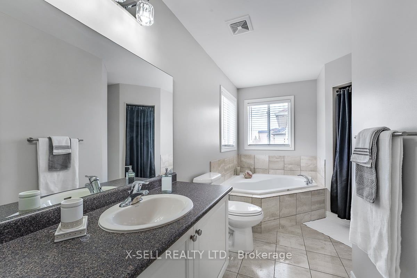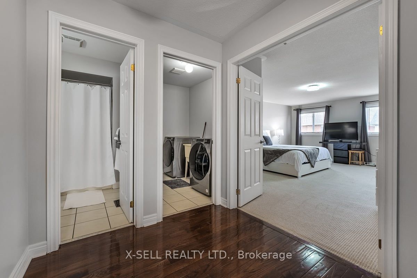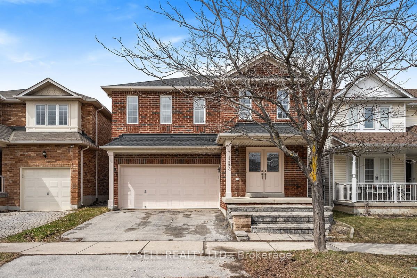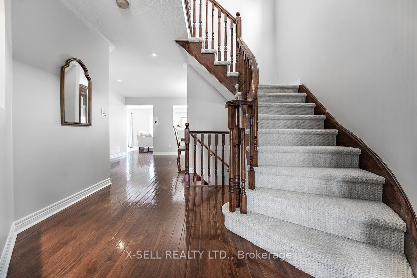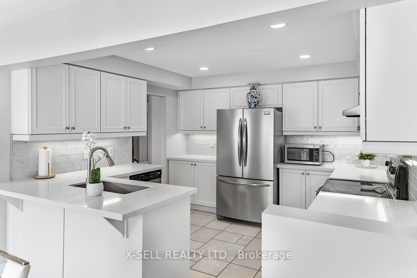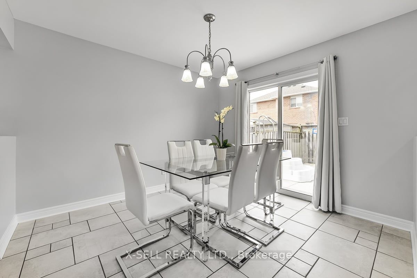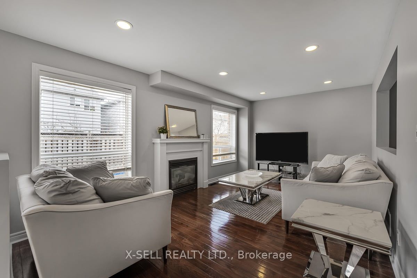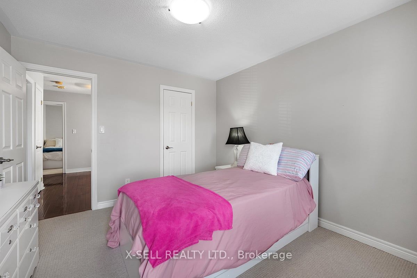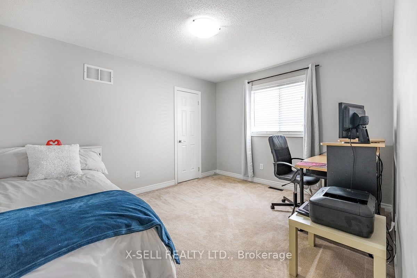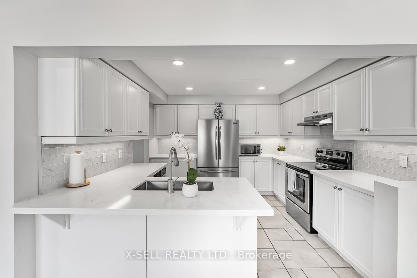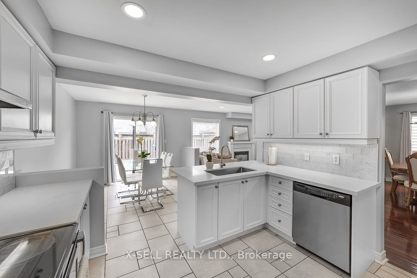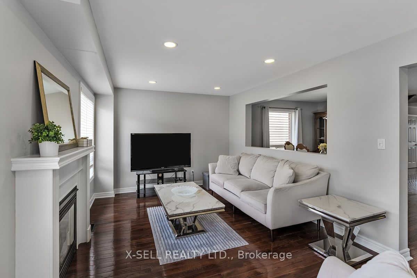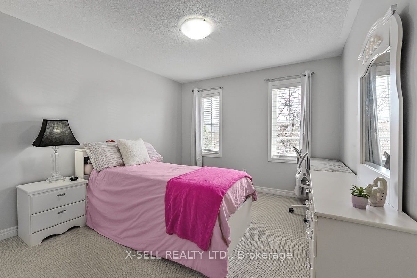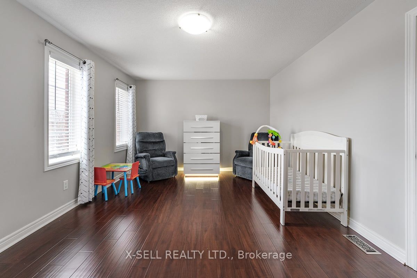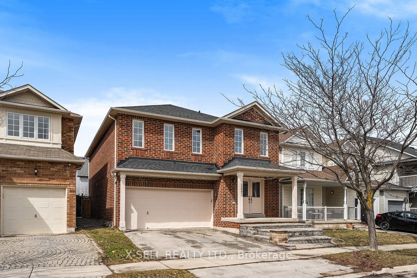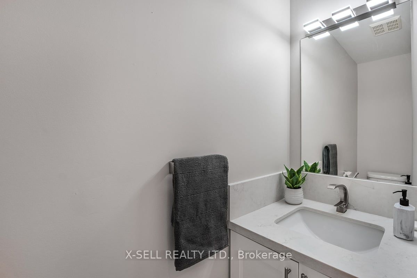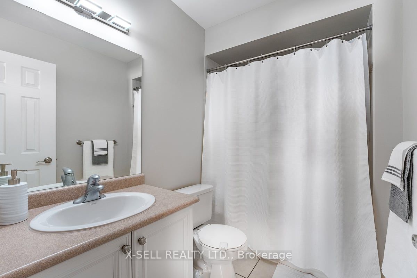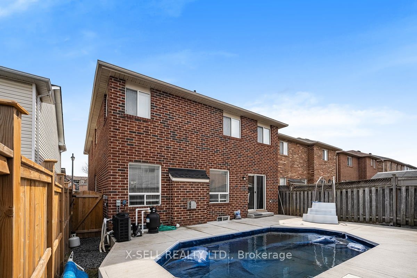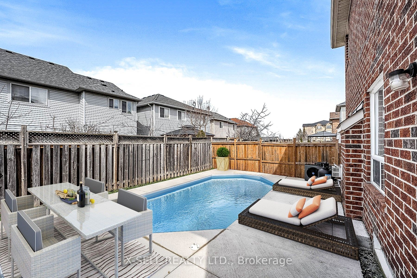
$1,199,990
Est. Payment
$4,583/mo*
*Based on 20% down, 4% interest, 30-year term
Listed by X-SELL REALTY LTD.
Detached•MLS #W12094201•New
Price comparison with similar homes in Milton
Compared to 65 similar homes
-13.6% Lower↓
Market Avg. of (65 similar homes)
$1,388,513
Note * Price comparison is based on the similar properties listed in the area and may not be accurate. Consult licences real estate agent for accurate comparison
Room Details
| Room | Features | Level |
|---|---|---|
Kitchen 3.08 × 3.54 m | Ceramic FloorStainless Steel ApplQuartz Counter | Main |
Dining Room 3.35 × 3.08 m | Hardwood FloorSeparate RoomFormal Rm | Main |
Primary Bedroom 5.49 × 4.48 m | BroadloomWalk-In Closet(s)5 Pc Ensuite | Upper |
Bedroom 2 3.66 × 5.18 m | LaminateClosetWindow | Upper |
Bedroom 3 3.54 × 3.26 m | BroadloomClosetWindow | Upper |
Bedroom 4 3.35 × 3.96 m | BroadloomClosetWindow | Upper |
Client Remarks
Priced to sell! Look no further.Your dream home awaits. Previous model home built by award winning builder "The Conservatory Group". 2325 sqft above ground "Jefferson model", which includes 4 bedrooms and 2.5 washrooms. Opportunity to live in the most sought after Dempsey neighbourhood in Milton. This bright and spacious home features 4 bedrooms with many new upgrades. Fully renovated white kitchen with newly finished cabinets, quartz counters and gorgeous backsplash. Stainless steel appliances. A chef's dream kitchen with many cabinets and ample counter space. Separate dining and family room, perfect for entertaining or relaxing at home. New pot lights in living room and kitchen. Hardwood floors on main level and upstairs hallway. Huge master bedroom with 5 PC ensuite and walk in closet. Bedroom 2 is very large and can be used as a 2nd master suite. 2nd floor laundry. Freshly painted and ready to move in. Walk out to your resort style backyard with an inground pool built in 2022. Professionally opened and closed each year. Unfinished full basement ready to be finished to your style and preference. New roof 2019. New A/C 2022. New tankless water heater 2024. Walking distance to 3 schools, 2 groceries, Milton Leisure Centre and library, many stores, daycare, and parks. Less than 2 minutes drive to 401. Very close to 407 as well. A must see!
About This Property
1243 Newell Street, Milton, L9T 6C2
Home Overview
Basic Information
Walk around the neighborhood
1243 Newell Street, Milton, L9T 6C2
Shally Shi
Sales Representative, Dolphin Realty Inc
English, Mandarin
Residential ResaleProperty ManagementPre Construction
Mortgage Information
Estimated Payment
$0 Principal and Interest
 Walk Score for 1243 Newell Street
Walk Score for 1243 Newell Street

Book a Showing
Tour this home with Shally
Frequently Asked Questions
Can't find what you're looking for? Contact our support team for more information.
See the Latest Listings by Cities
1500+ home for sale in Ontario

Looking for Your Perfect Home?
Let us help you find the perfect home that matches your lifestyle
