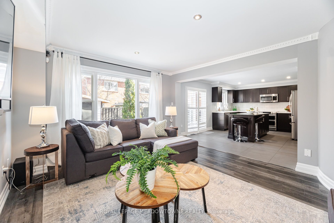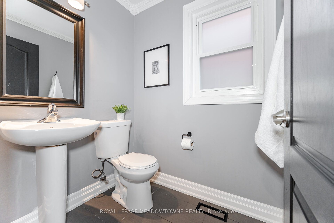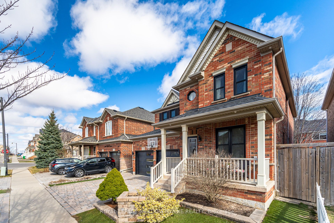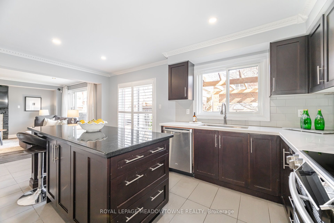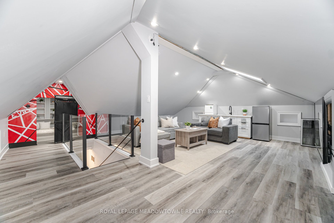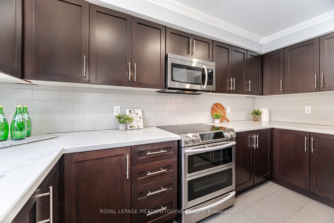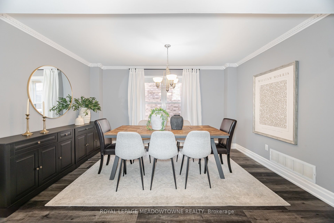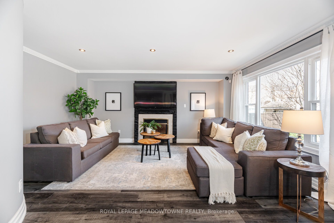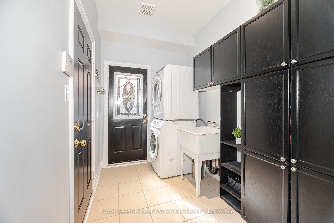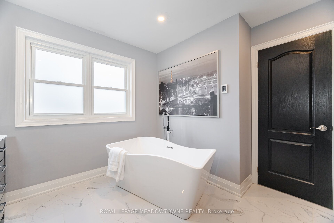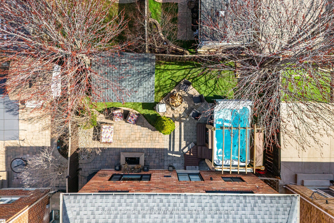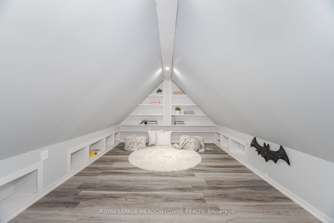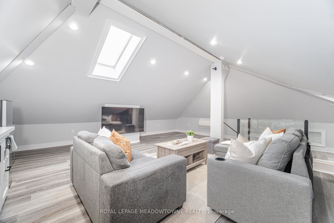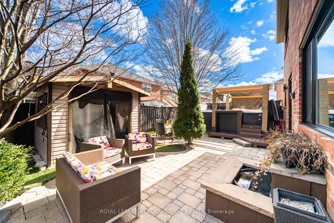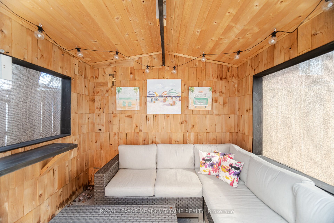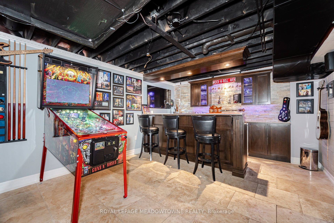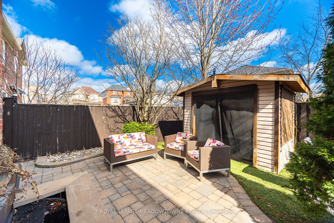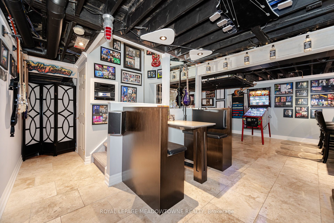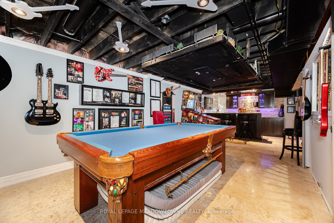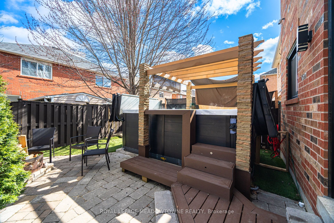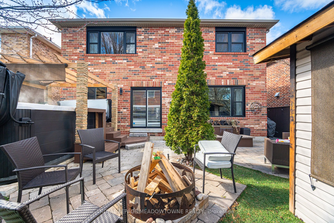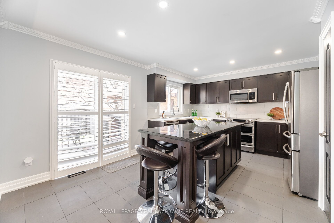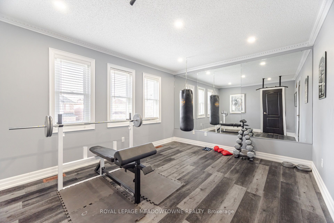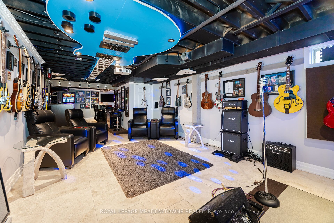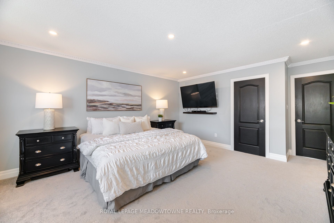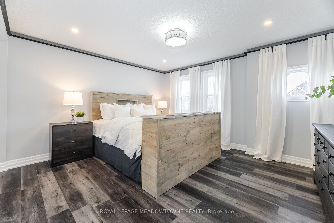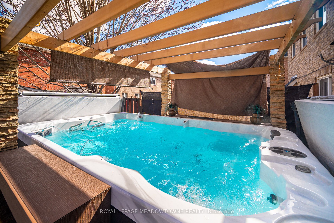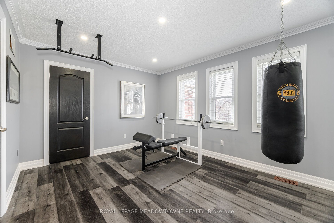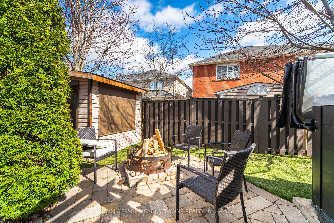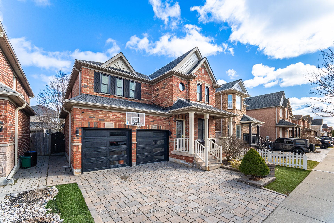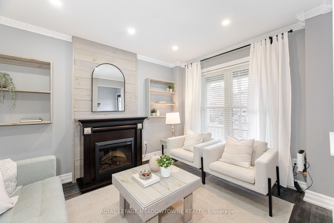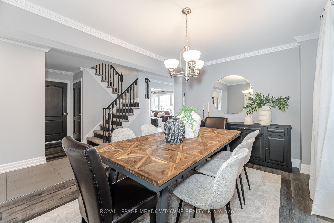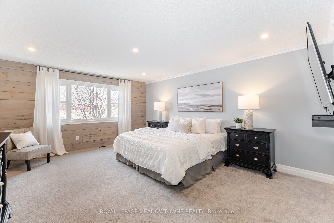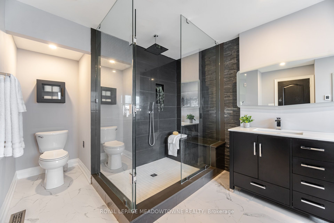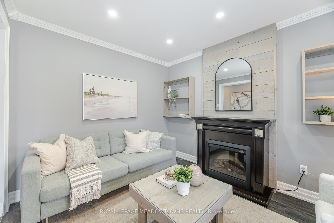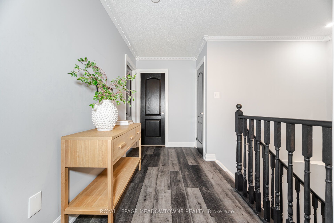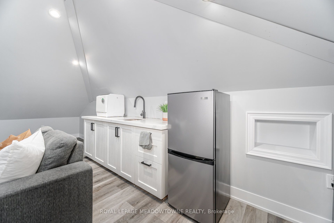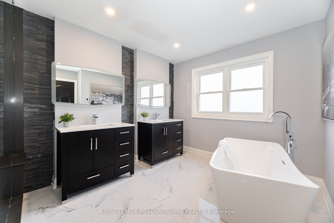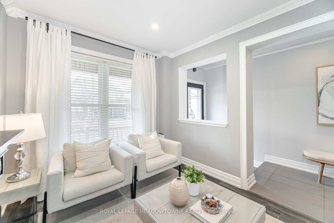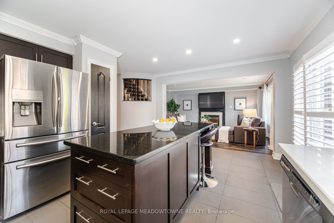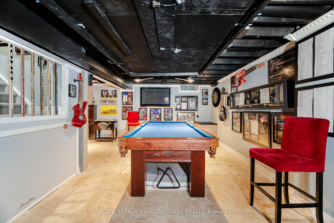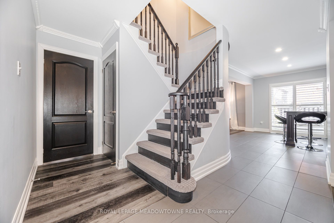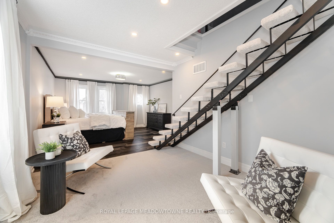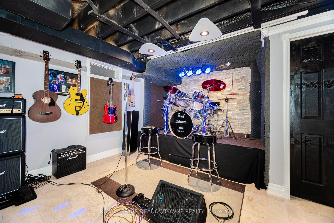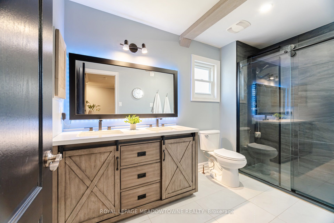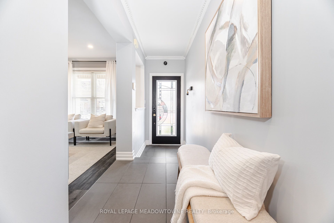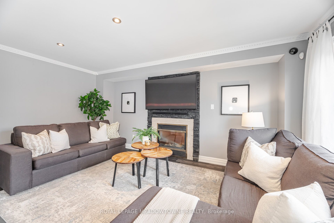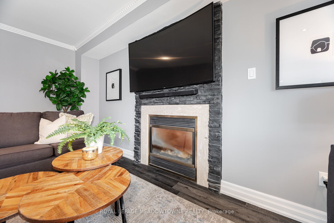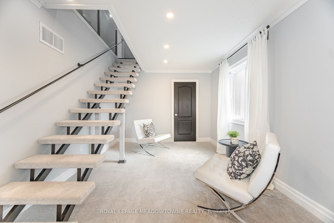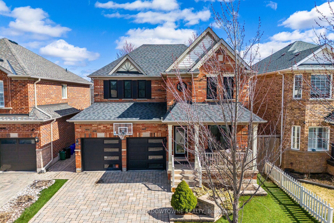
$1,525,000
Est. Payment
$5,824/mo*
*Based on 20% down, 4% interest, 30-year term
Listed by ROYAL LEPAGE MEADOWTOWNE REALTY
Detached•MLS #W12073515•New
Price comparison with similar homes in Milton
Compared to 24 similar homes
14.0% Higher↑
Market Avg. of (24 similar homes)
$1,337,416
Note * Price comparison is based on the similar properties listed in the area and may not be accurate. Consult licences real estate agent for accurate comparison
Room Details
| Room | Features | Level |
|---|---|---|
Dining Room 4.24 × 2.84 m | Main | |
Kitchen 3.91 × 5.18 m | Main | |
Living Room 5.16 × 3.91 m | Fireplace | Main |
Bedroom 4.32 × 3.56 m | Second | |
Bedroom 7.8 × 4.34 m | Second | |
Primary Bedroom 5.28 × 4.32 m | Second |
Client Remarks
Welcome to a Home That Surprises You at Every Turn! This Great Gulf Homes Fuller model is full of thoughtful upgrades & unexpected extras that make everyday living feel like a treat. From the moment you arrive, you'll appreciate the interlock double driveway, easy-care landscaping, & inviting outdoor features like the Coast Spas 8x14 swim spa, She-Shed, fire pit, & tranquil water feature your own backyard oasis. Step inside to 4000+ sqft of living space with large-format tile flooring, upgraded baseboards, & elegant crown molding. The front sitting room welcomes you with a custom feature wall & cozy electric fireplace perfect for quiet evenings. The separate dining room is ideal for holidays & gatherings, while the spacious eat-in kitchen offers seamless access to the backyard keeping you connected to the action whether you're entertaining inside or out. Just off the kitchen, the family room with a natural gas fireplace offers a warm & welcoming space for everyday living. Upstairs, the generously sized bedrooms offer room for everyone, including a primary retreat with two closets, one of which is a custom walk-in with built-in shelving. The ensuite is a showstopper with five-piece spa-like bath with heated floors. But there's more! The finished attic is now a versatile loft space ideal for teens, a home office, or creative studio & there's even a hidden bonus room to discover. Downstairs, the fully finished basement is an entertainer's dream: a pool table, wet bar with kegerator, built-in booth for dining or games nights, & even your own stage for karaoke, live music, or movie nights with the included projector & screen. Whether you're hosting or relaxing, this space is ready to impress. The attached garage includes a slotted wall & hooks for smart organization, & the mud/laundry room off the garage entry adds everyday convenience. This is more than a house its a place to live, celebrate, & make lasting memories. Come see what makes this home truly one-of-a-kind.
About This Property
1240 Field Drive, Milton, L9T 6G4
Home Overview
Basic Information
Walk around the neighborhood
1240 Field Drive, Milton, L9T 6G4
Shally Shi
Sales Representative, Dolphin Realty Inc
English, Mandarin
Residential ResaleProperty ManagementPre Construction
Mortgage Information
Estimated Payment
$0 Principal and Interest
 Walk Score for 1240 Field Drive
Walk Score for 1240 Field Drive

Book a Showing
Tour this home with Shally
Frequently Asked Questions
Can't find what you're looking for? Contact our support team for more information.
See the Latest Listings by Cities
1500+ home for sale in Ontario

Looking for Your Perfect Home?
Let us help you find the perfect home that matches your lifestyle
