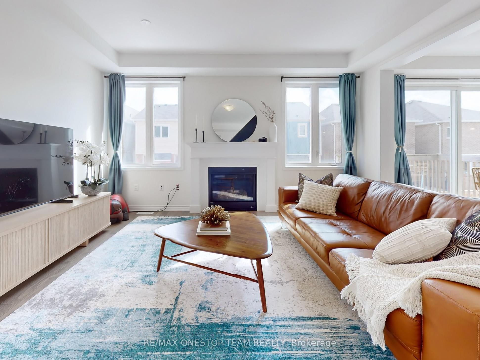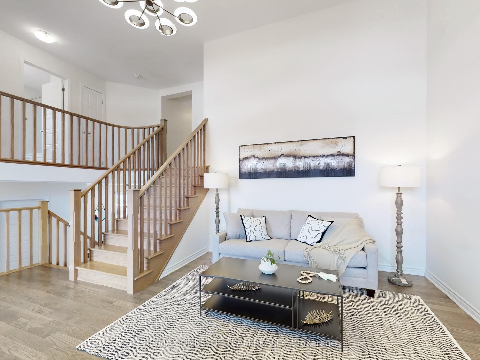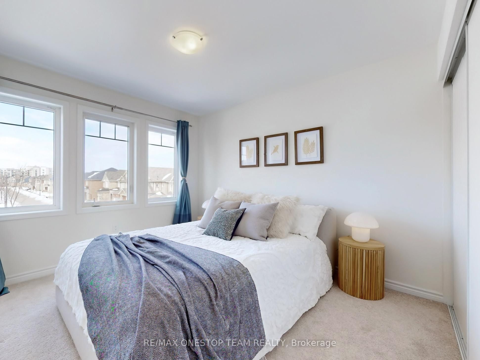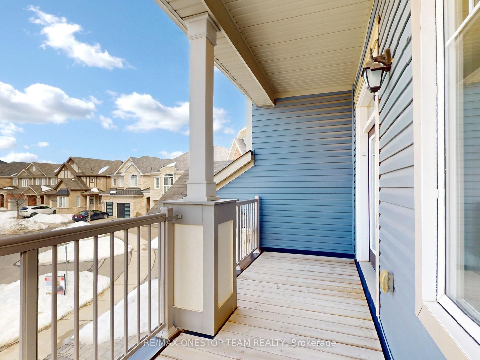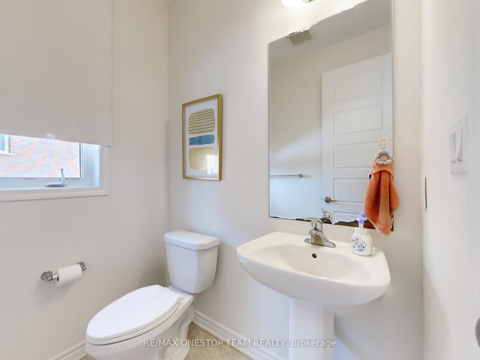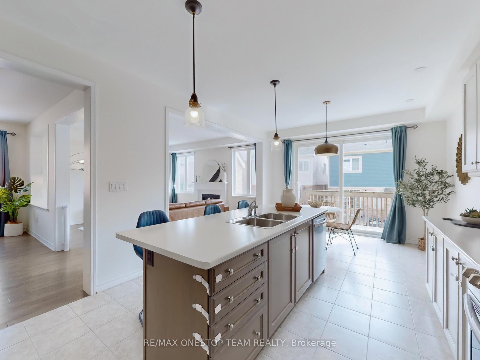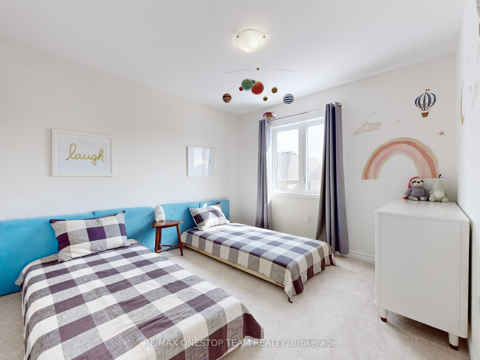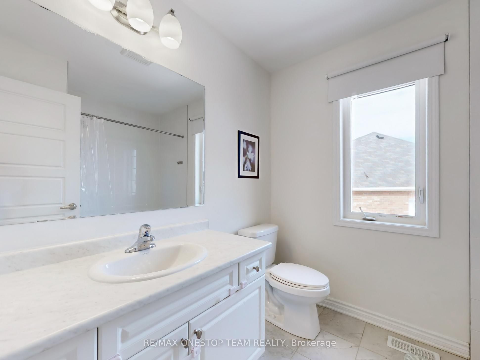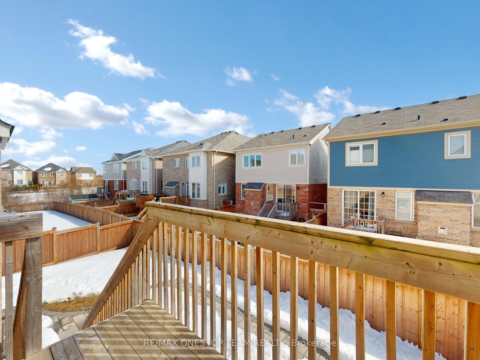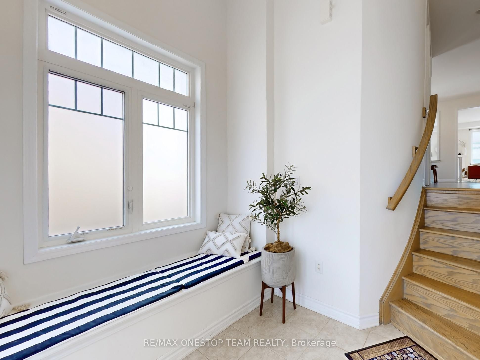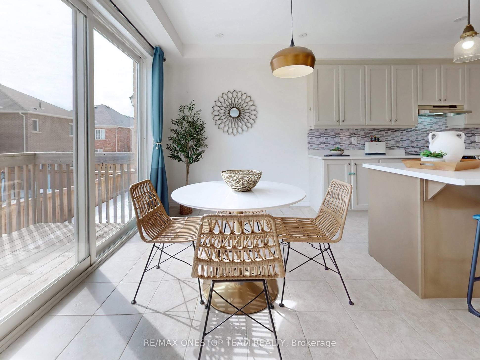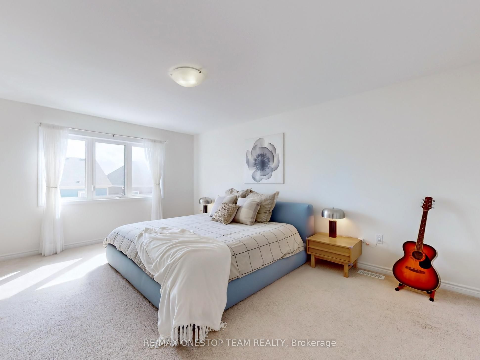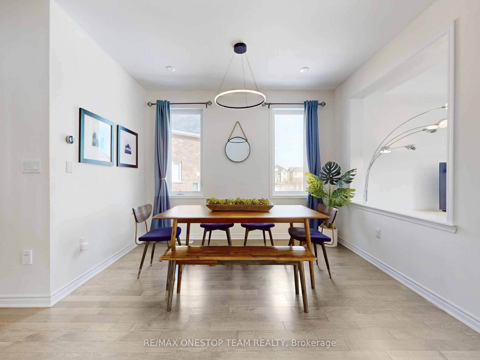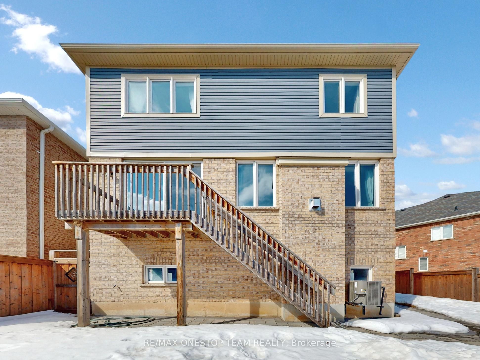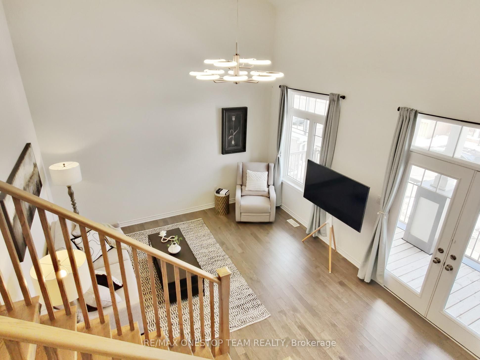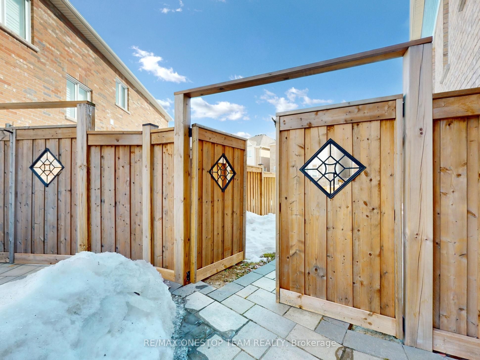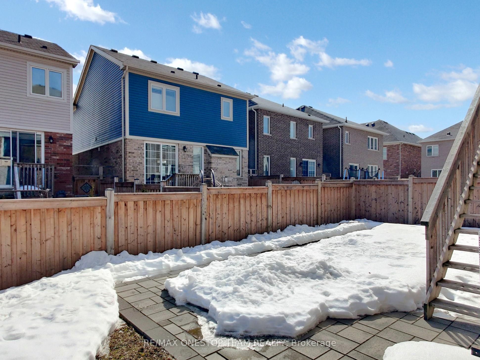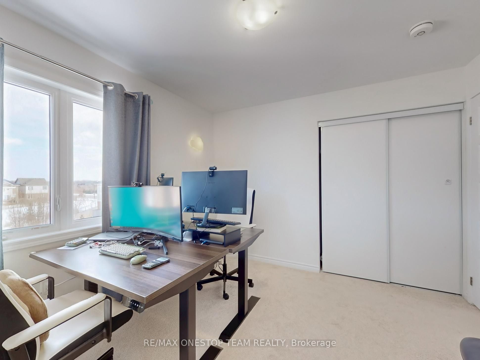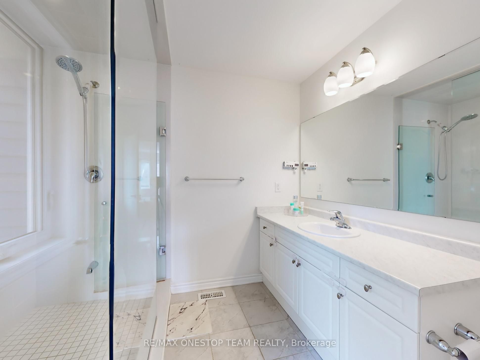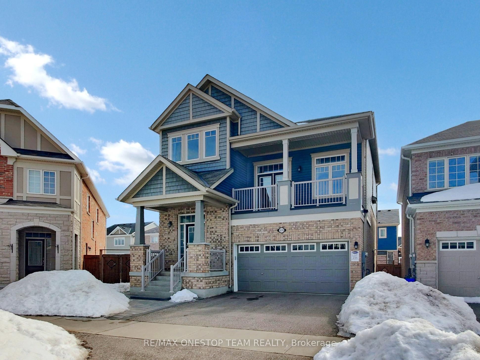
$3,950 /mo
Listed by RE/MAX ONESTOP TEAM REALTY
Detached•MLS #W12129376•New
Room Details
| Room | Features | Level |
|---|---|---|
Kitchen 6.8 × 3.8 m | Breakfast BarCentre IslandStainless Steel Appl | Main |
Dining Room 4.6 × 3.5 m | Hardwood FloorLarge WindowOpen Concept | Main |
Primary Bedroom 5.1 × 4 m | Broadloom3 Pc EnsuiteHis and Hers Closets | Second |
Bedroom 2 3.4 × 3.2 m | BroadloomDouble Closet | Second |
Bedroom 3 3.3 × 3.2 m | BroadloomLarge Window | Second |
Bedroom 4 3.5 × 3.2 m | BroadloomCloset | Second |
Client Remarks
Located on a quiet court with only local traffic, this stunning 4-bedroom, 3-washroom detached home sits on a large premium pie-shaped lot,offering privacy and ample outdoor space. The main floor features an open-concept layout, a modern kitchen with ample cabinetry and centralisland. Tons of natural light streaming through the oversized patio door. The bright and spacious family room features soaring 13-foot ceilings,tons of natural light, and a walkout to a private balcony, creating the perfect space to relax and unwind. Enjoy the convenience of a main floorlaundry and a well-thought-out layout designed for comfort and functionality. This home is perfect for families lookingfor space and tranquility!
About This Property
1239 McEachern Court, Milton, L9T 7K6
Home Overview
Basic Information
Walk around the neighborhood
1239 McEachern Court, Milton, L9T 7K6
Shally Shi
Sales Representative, Dolphin Realty Inc
English, Mandarin
Residential ResaleProperty ManagementPre Construction
 Walk Score for 1239 McEachern Court
Walk Score for 1239 McEachern Court

Book a Showing
Tour this home with Shally
Frequently Asked Questions
Can't find what you're looking for? Contact our support team for more information.
See the Latest Listings by Cities
1500+ home for sale in Ontario

Looking for Your Perfect Home?
Let us help you find the perfect home that matches your lifestyle
