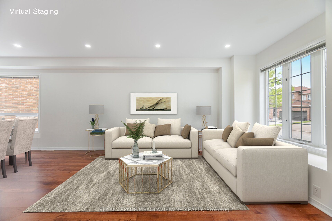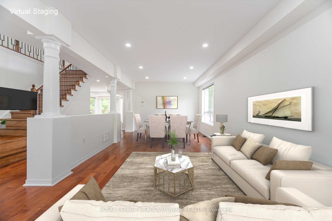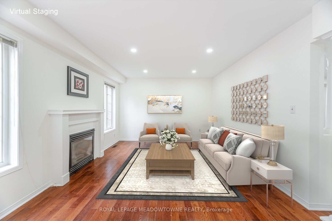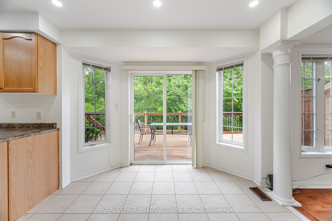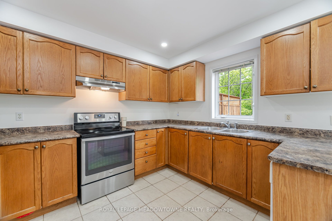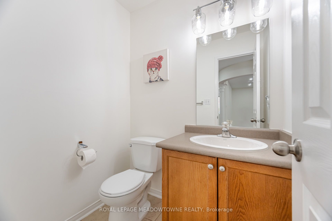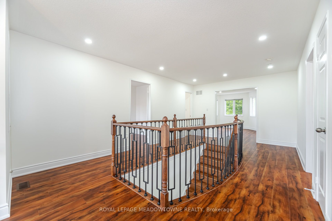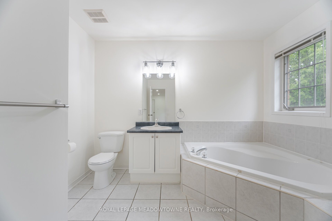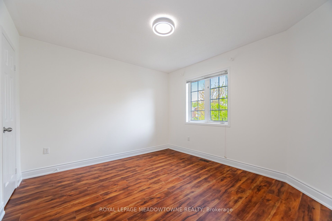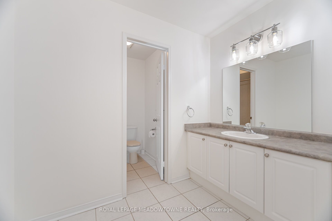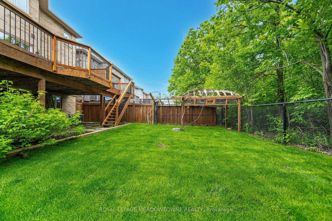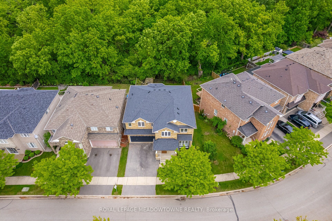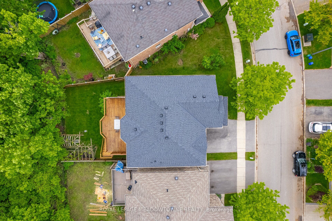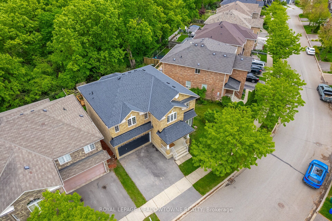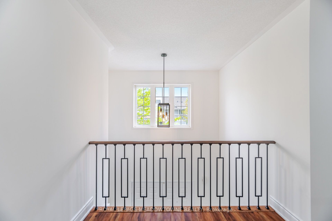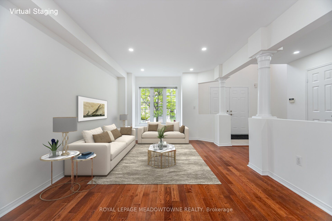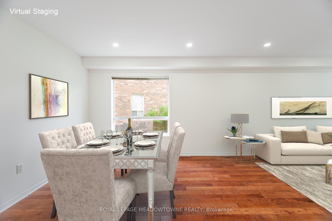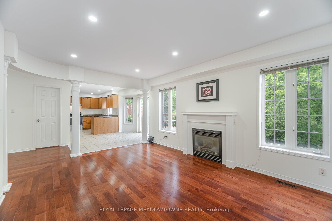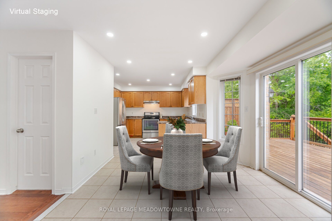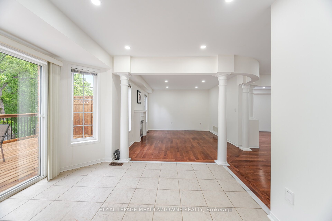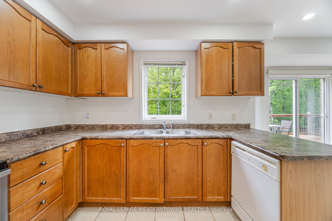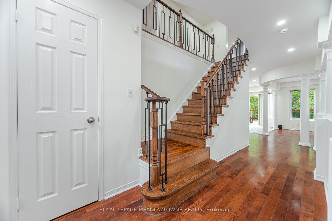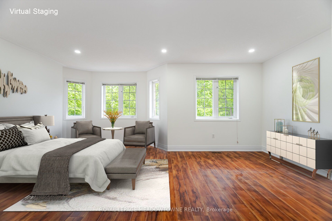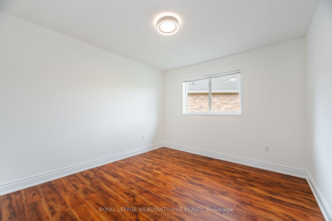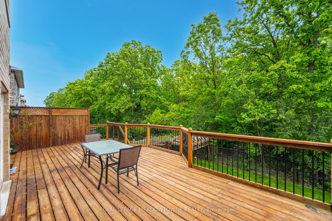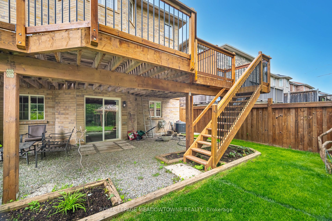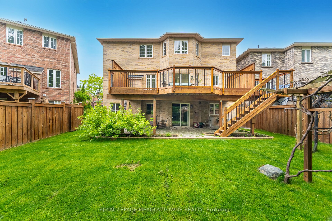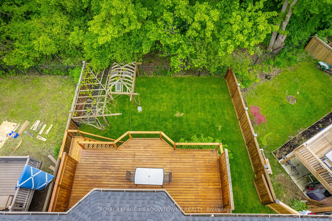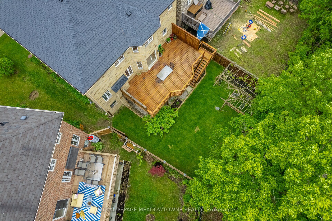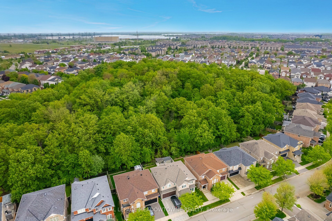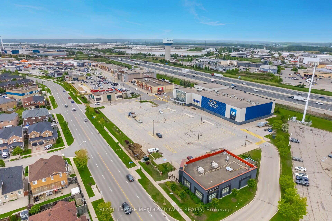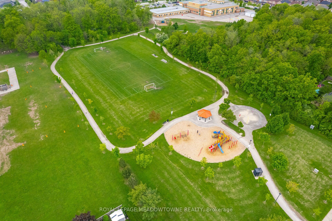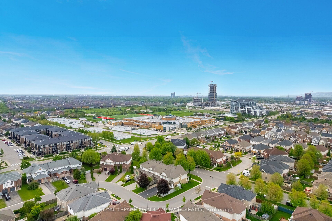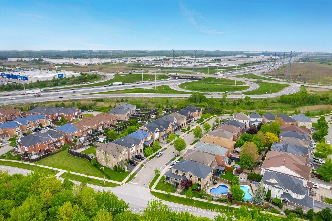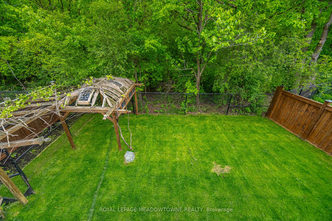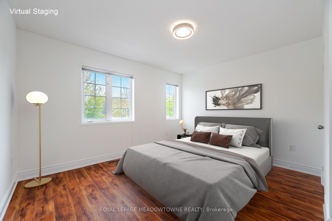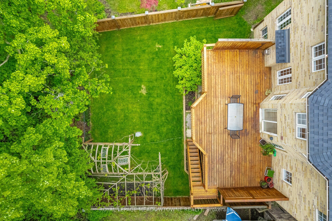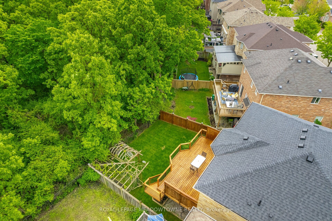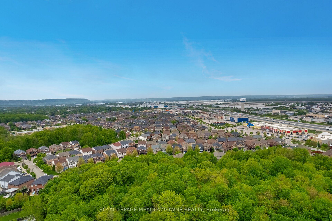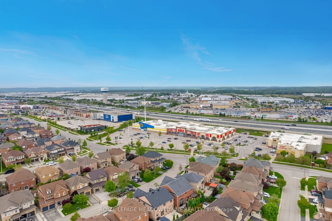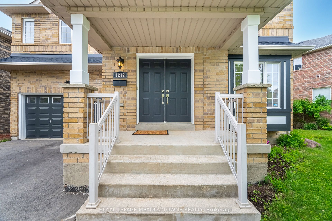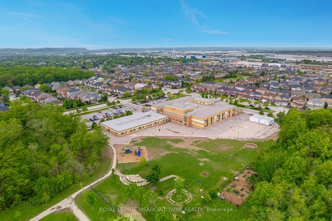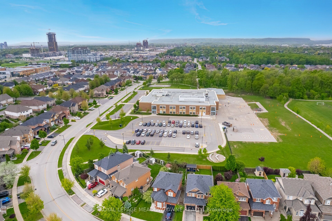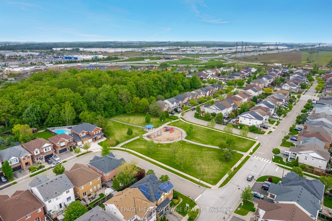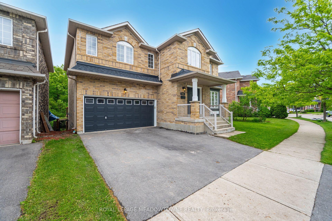
$1,549,000
Est. Payment
$5,916/mo*
*Based on 20% down, 4% interest, 30-year term
Listed by ROYAL LEPAGE MEADOWTOWNE REALTY
Detached•MLS #W12189917•Price Change
Price comparison with similar homes in Milton
Compared to 72 similar homes
9.2% Higher↑
Market Avg. of (72 similar homes)
$1,419,104
Note * Price comparison is based on the similar properties listed in the area and may not be accurate. Consult licences real estate agent for accurate comparison
Room Details
| Room | Features | Level |
|---|---|---|
Living Room 5.1 × 3.41 m | Combined w/DiningHardwood FloorPot Lights | Main |
Dining Room 2.75 × 3.41 m | Combined w/LivingHardwood FloorPicture Window | Main |
Kitchen 3 × 3.11 m | Tile FloorPot LightsAccess To Garage | Main |
Primary Bedroom 5.74 × 4.43 m | Double DoorsWalk-In Closet(s)4 Pc Ensuite | Second |
Bedroom 2 4.4 × 3.99 m | LaminateWalk-In Closet(s)Large Window | Second |
Bedroom 3 3.49 × 3.21 m | LaminateLarge ClosetLarge Window | Second |
Client Remarks
This beautifully maintained 4-bedroom, 3-bathroom detached home sits on a premium lot backing onto forest, offering rare privacy and peaceful views in Miltons sought-after Dempsey neighbourhood. Enjoy the convenience of nearby amenities including grocery stores, shopping, cinema, transit, major highways, schools, parks, and trails.The spacious foyer welcomes you into the home. The bright formal living and dining room is showcased with hardwood floors, pot lights, elegant columns, and large windows. The kitchen offers ample cabinet and counter space, a double sink overlooking the backyard, garage access, and an open view to the breakfast area with a walk-out to the elevated deck. The cozy family room, just off the kitchen, features hardwood flooring, pot lights, and a gas fireplace with serene backyard views. Upstairs, the sunlit primary suite boasts double doors, laminate floors, pot lights, a massive walk-in closet, and a 4-piece ensuite with soaker tub and separate shower. Three additional spacious bedrooms feature laminate flooring, bright windows, and generous closets. The 4-piece main bath offers the potential for expansion or a second-floor laundry. The walk-out basement is mostly framed with above-grade windows, a bathroom rough-in, and great potential for a rec room, extra bedrooms, or an in-law/income suite. The backyard is a rare retreat, with the forest as your backdrop, an under-deck patio, pergola with grapevines, and garden beds - perfect for relaxing, entertaining, or growing your own produce. Don't miss this unique opportunity to own a forest-backed home in one of Milton's most convenient and family-friendly neighbourhoods.
About This Property
1212 Fox Crescent, Milton, L9T 6C6
Home Overview
Basic Information
Walk around the neighborhood
1212 Fox Crescent, Milton, L9T 6C6
Shally Shi
Sales Representative, Dolphin Realty Inc
English, Mandarin
Residential ResaleProperty ManagementPre Construction
Mortgage Information
Estimated Payment
$0 Principal and Interest
 Walk Score for 1212 Fox Crescent
Walk Score for 1212 Fox Crescent

Book a Showing
Tour this home with Shally
Frequently Asked Questions
Can't find what you're looking for? Contact our support team for more information.
See the Latest Listings by Cities
1500+ home for sale in Ontario

Looking for Your Perfect Home?
Let us help you find the perfect home that matches your lifestyle
