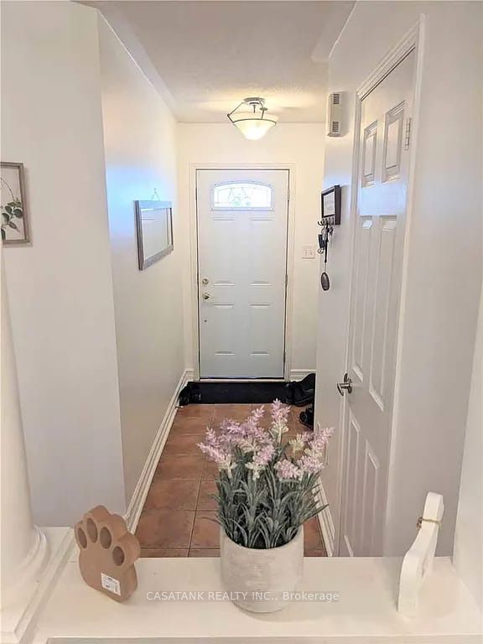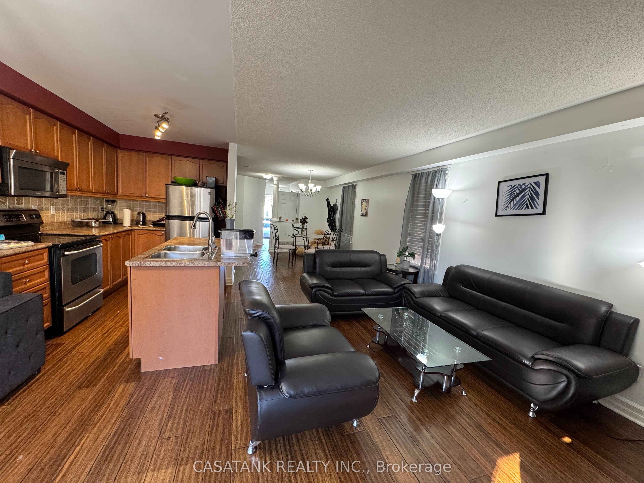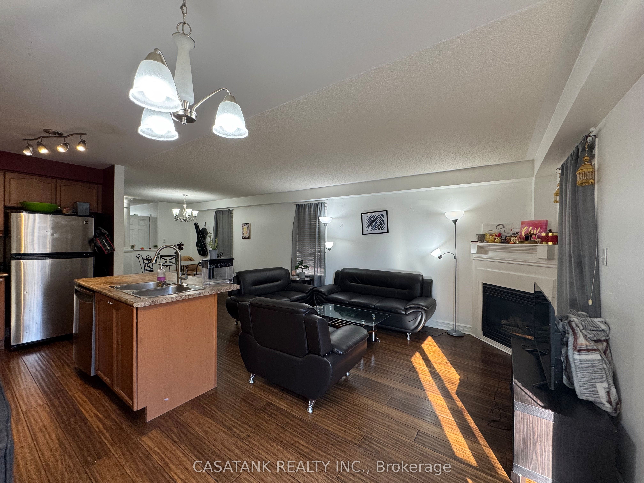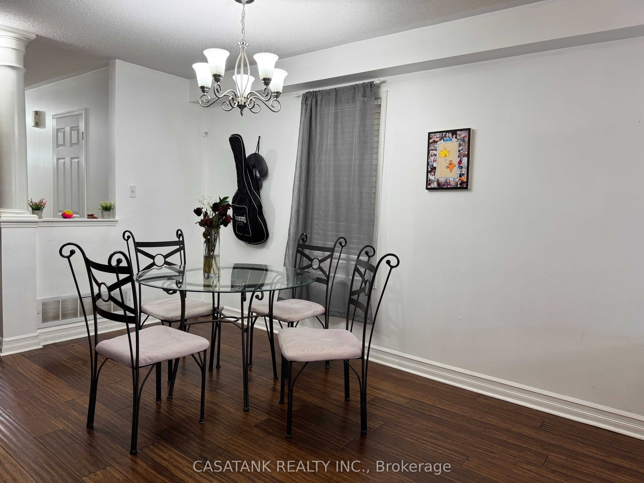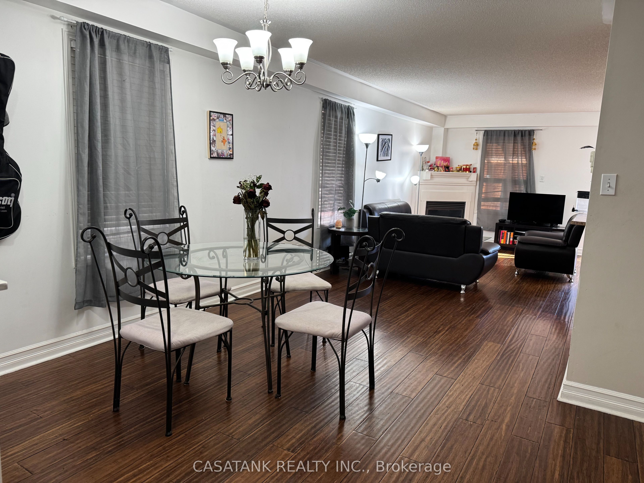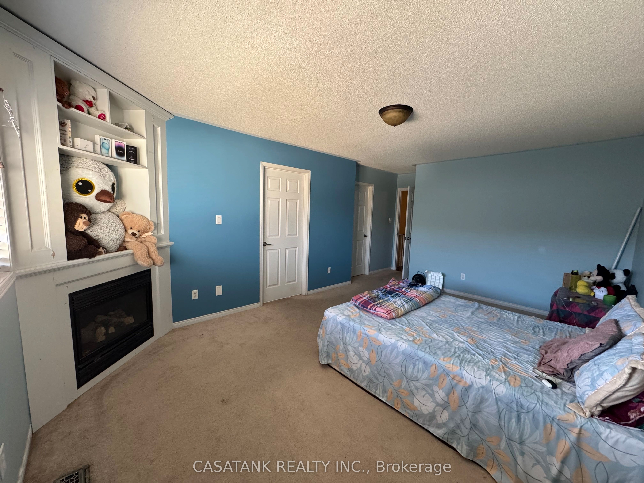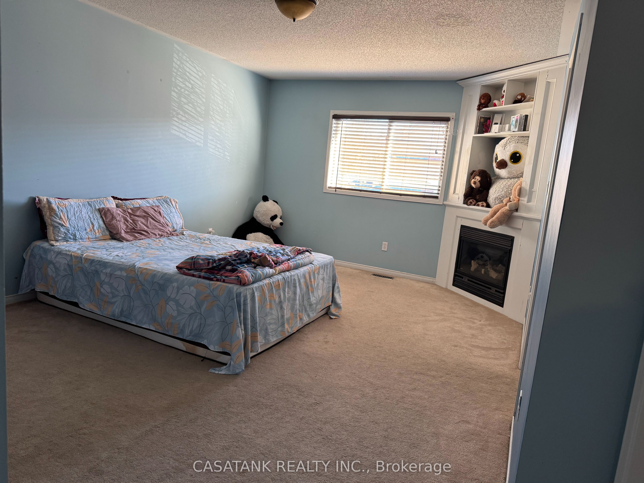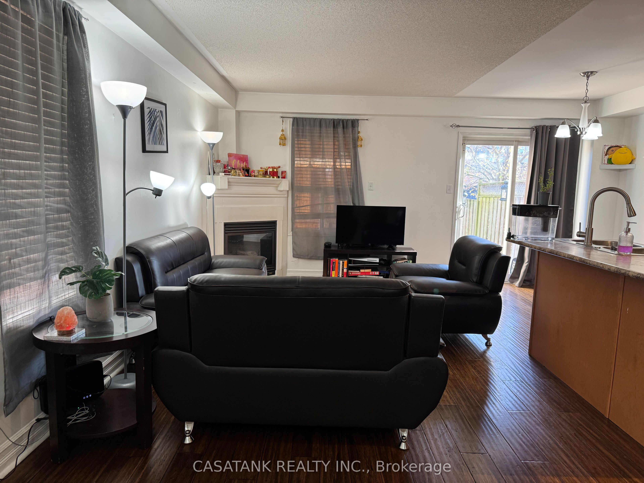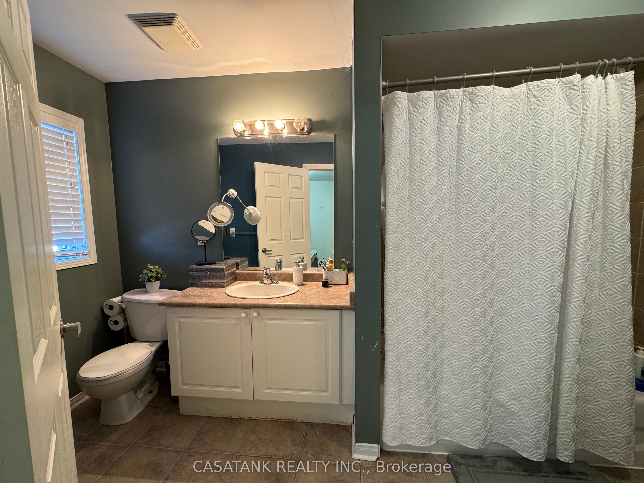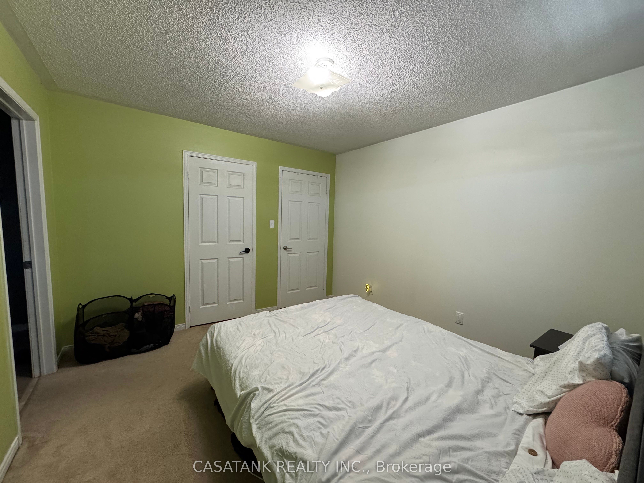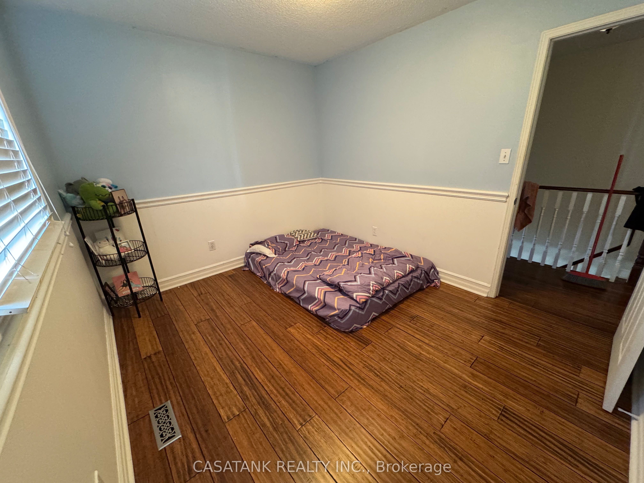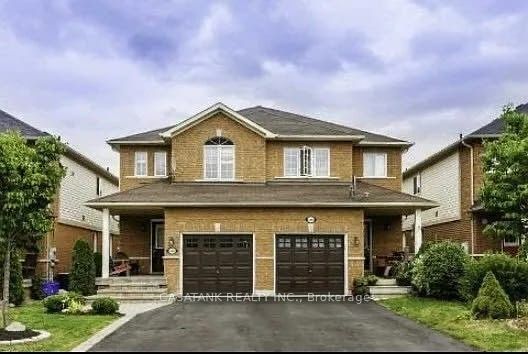
$2,800 /mo
Listed by CASATANK REALTY INC.
Semi-Detached •MLS #W12137741•New
Room Details
| Room | Features | Level |
|---|---|---|
Dining Room 8.79 × 2.97 m | Hardwood FloorCombined w/Living | Main |
Living Room 8.79 × 2.97 m | Hardwood FloorCombined w/Dining | Main |
Kitchen 6 × 2.08 m | W/O To PatioHardwood FloorOpen Concept | Main |
Primary Bedroom 5.28 × 3.68 m | Walk-In Closet(s)4 Pc EnsuiteBroadloom | Main |
Bedroom 2 3.76 × 3.3 m | Main | |
Bedroom 3 3.76 × 3.3 m | Main |
Client Remarks
Welcome To 1206 Newell St (Upper Unit), A Spacious Semi-Detached. Carpet-Free, Open-Concept Main Floor Opens To A Poured Concrete, Exclusive Use Backyard. 2 Gas Fire Places, 1 In The Living Room, 1 In Primary Bedroom. Primary Has A Ensuite With A Full Soaker Tub And An Additional Shower. The 2nd Bedroom Has Walk-Through Access To The Main Bathroom. The 2nd And 3rd Bedrooms Are Large Enough For Queen-Sized Beds Plus Additional Furniture. 2 Parking Spots.
About This Property
1206 Newell Street, Milton, L9T 5R4
Home Overview
Basic Information
Walk around the neighborhood
1206 Newell Street, Milton, L9T 5R4
Shally Shi
Sales Representative, Dolphin Realty Inc
English, Mandarin
Residential ResaleProperty ManagementPre Construction
 Walk Score for 1206 Newell Street
Walk Score for 1206 Newell Street

Book a Showing
Tour this home with Shally
Frequently Asked Questions
Can't find what you're looking for? Contact our support team for more information.
See the Latest Listings by Cities
1500+ home for sale in Ontario

Looking for Your Perfect Home?
Let us help you find the perfect home that matches your lifestyle
