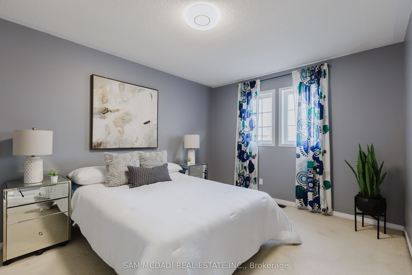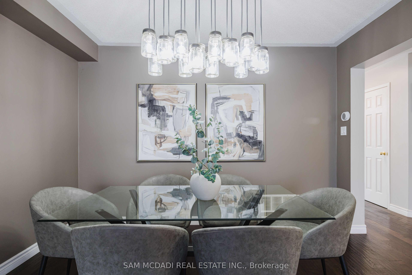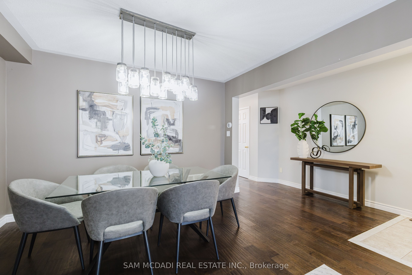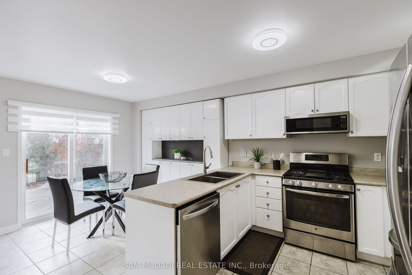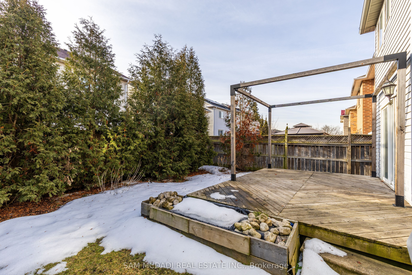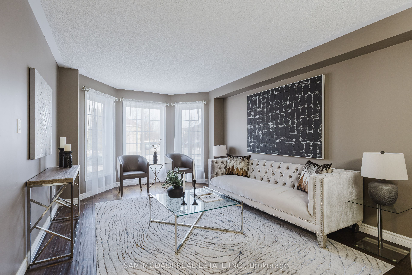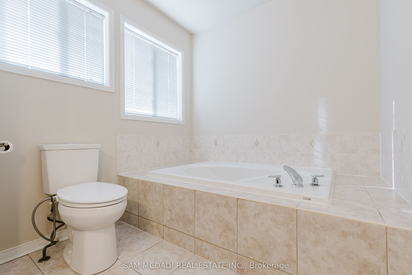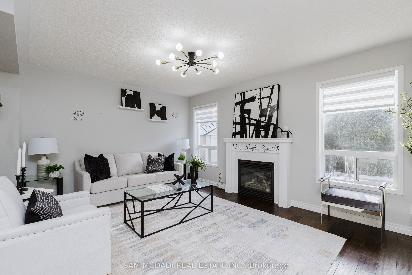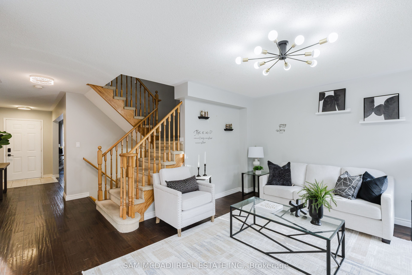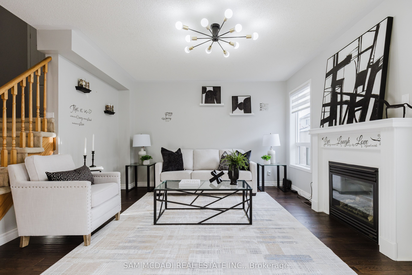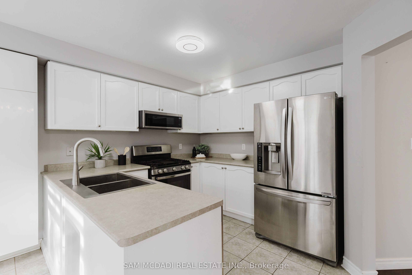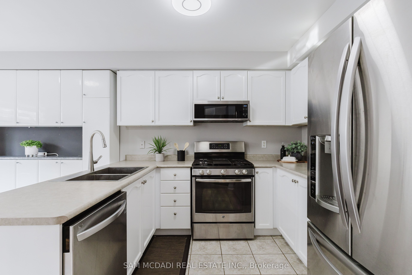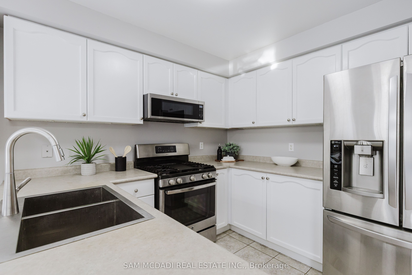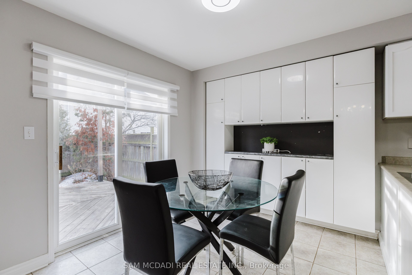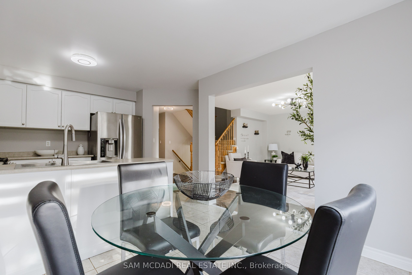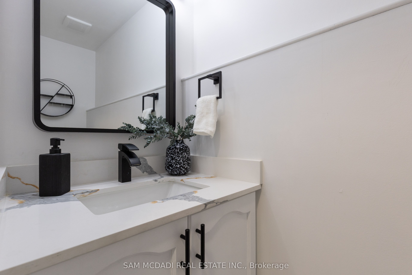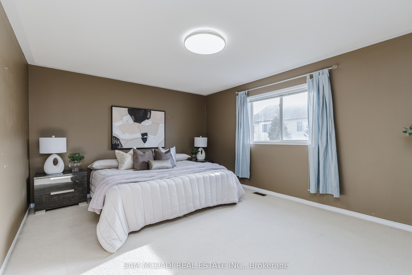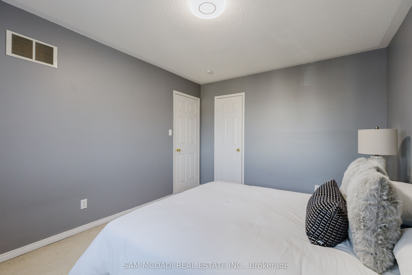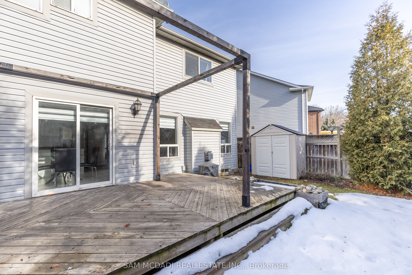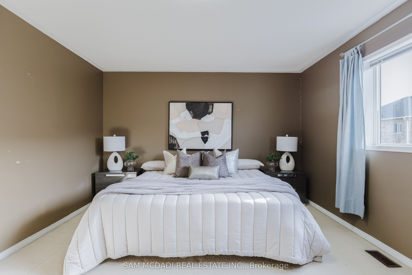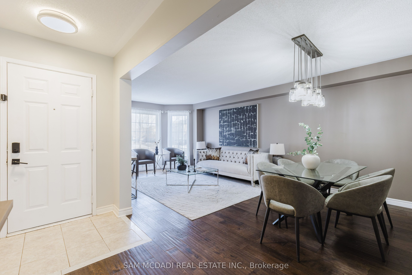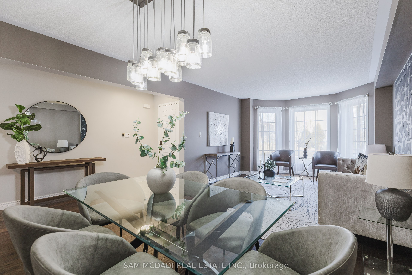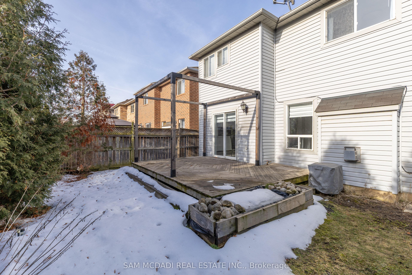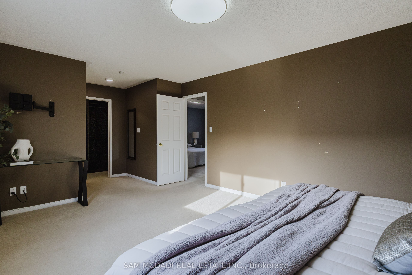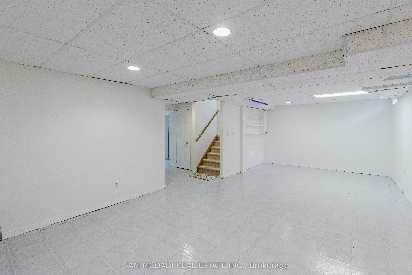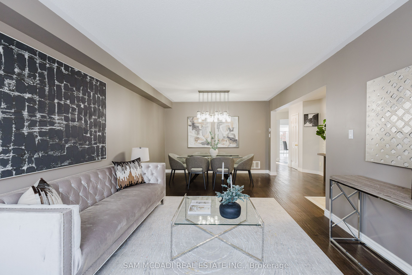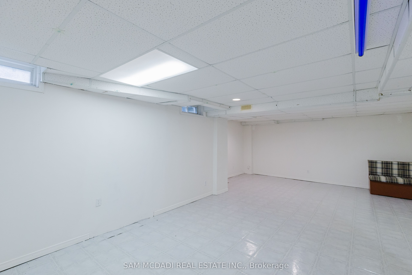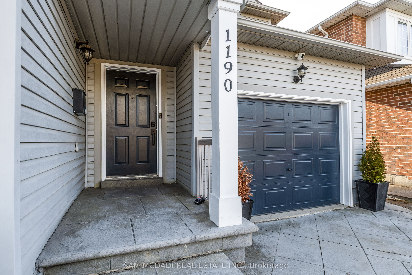
$3,600 /mo
Listed by SAM MCDADI REAL ESTATE INC.
Detached•MLS #W12075843•New
Room Details
| Room | Features | Level |
|---|---|---|
Living Room 4.58 × 3.92 m | Hardwood FloorBay WindowOverlooks Frontyard | Main |
Dining Room 3.1 × 3.56 m | Hardwood FloorOpen ConceptPicture Window | Main |
Kitchen 3.2 × 3.78 m | Stainless Steel ApplBreakfast AreaDouble Sink | Main |
Primary Bedroom 6.73 × 3.81 m | 4 Pc EnsuiteWalk-In Closet(s)Picture Window | Main |
Bedroom 2 4.2 × 3.75 m | 4 Pc BathDouble ClosetPicture Window | Main |
Bedroom 3 3.74 × 3.54 m | Large Window4 Pc BathOverlooks Frontyard | Main |
Client Remarks
!Welcome to this stunning home on a quiet, family-friendly street. Featuring 3 spacious bedrooms, 3 bathrooms, and a fully finished basement with a large rec room, this home offers comfort and style throughout. Enjoy an open-concept layout with hardwood floors, a bright bay window, a gas fireplace, and a chef-inspired kitchen with stainless steel appliances and walkout to a covered patio. The primary suite includes a walk-in closet and a spa-like ensuite. With 3-car parking, BBQ gas hookup, and close proximity to highways, GO Train, schools, shops, and parks this is the perfect lease opportunity!
About This Property
1190 Fox Crescent, Milton, L9T 6C5
Home Overview
Basic Information
Walk around the neighborhood
1190 Fox Crescent, Milton, L9T 6C5
Shally Shi
Sales Representative, Dolphin Realty Inc
English, Mandarin
Residential ResaleProperty ManagementPre Construction
 Walk Score for 1190 Fox Crescent
Walk Score for 1190 Fox Crescent

Book a Showing
Tour this home with Shally
Frequently Asked Questions
Can't find what you're looking for? Contact our support team for more information.
See the Latest Listings by Cities
1500+ home for sale in Ontario

Looking for Your Perfect Home?
Let us help you find the perfect home that matches your lifestyle
