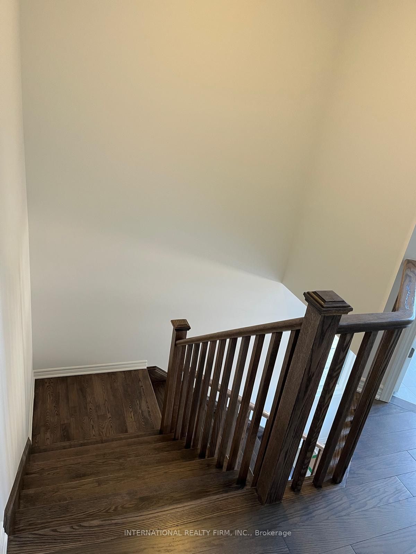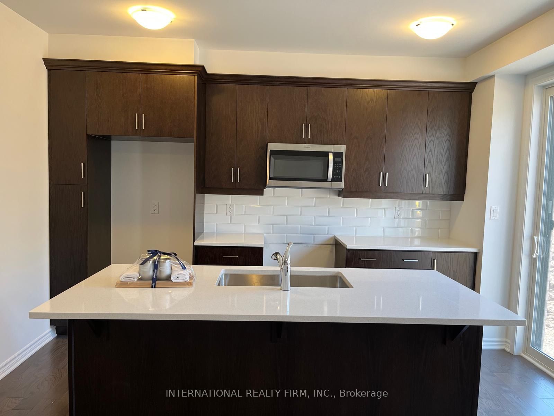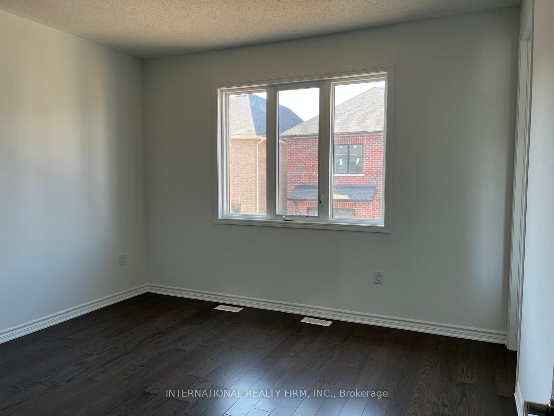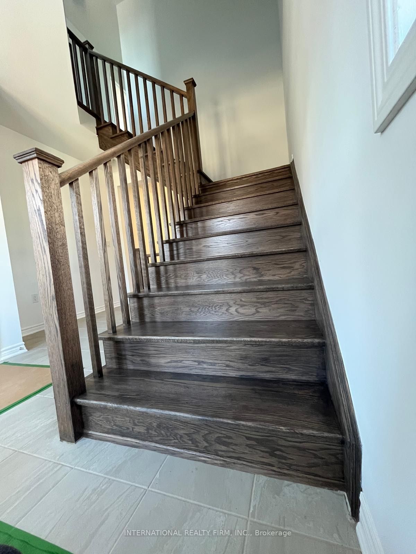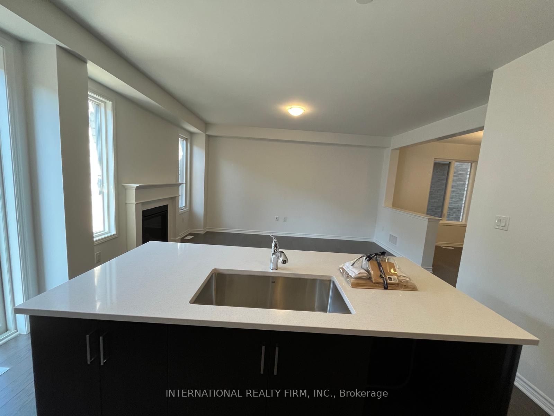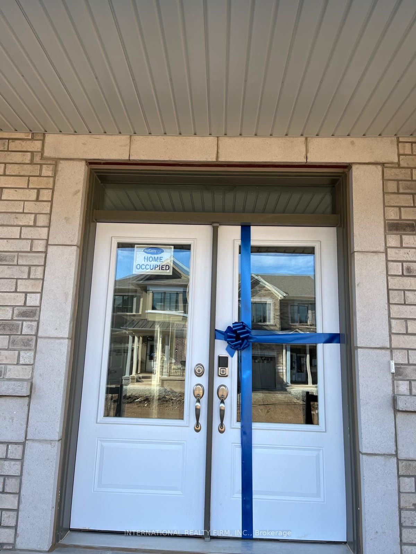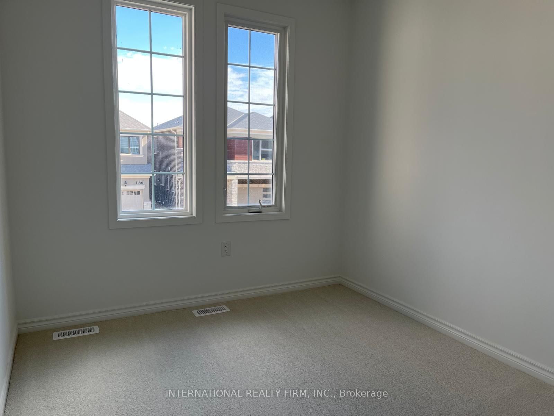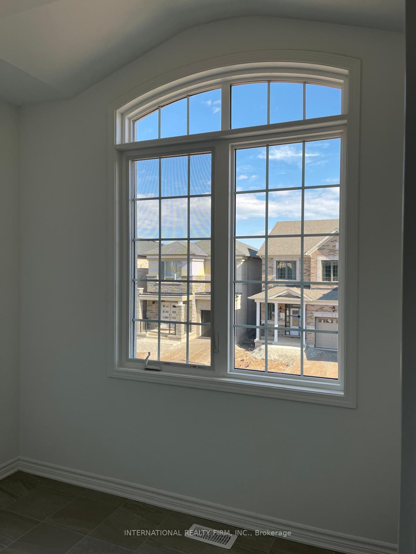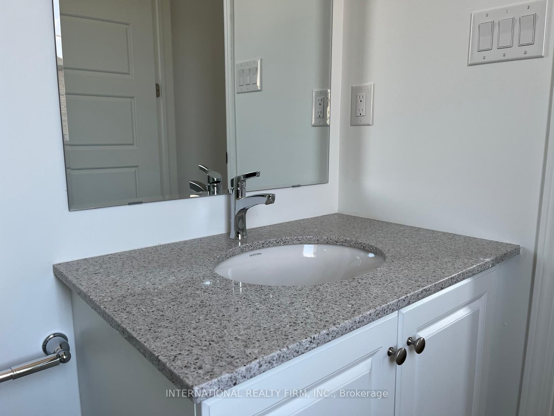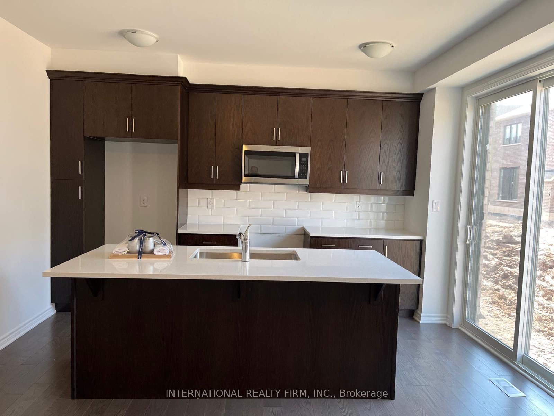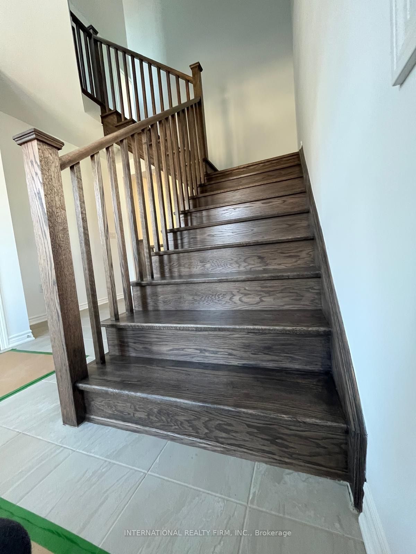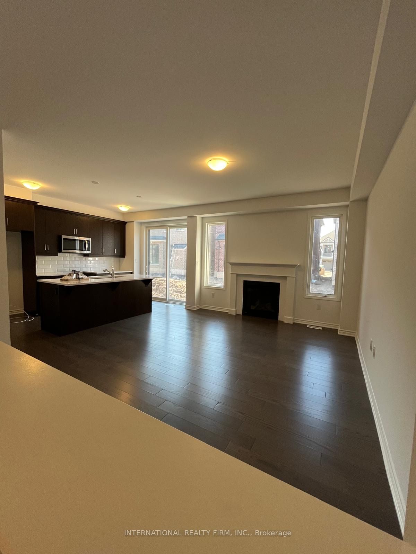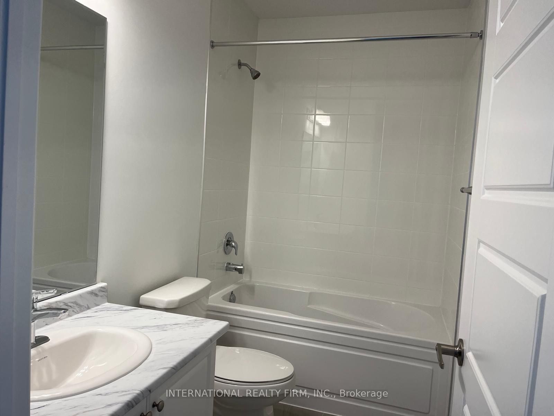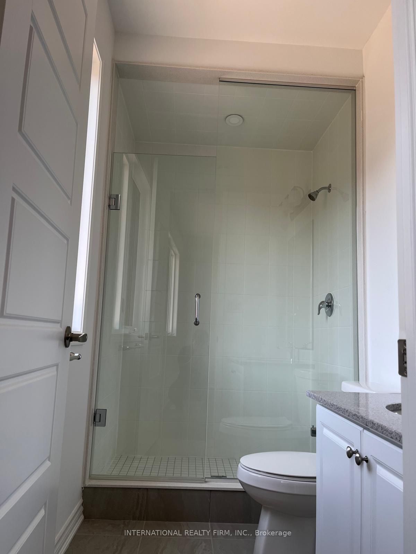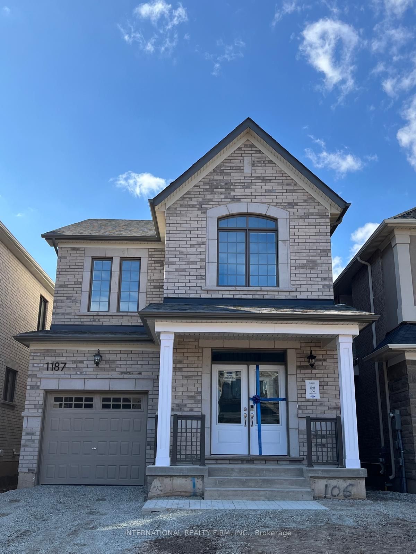
$3,500 /mo
Listed by INTERNATIONAL REALTY FIRM, INC.
Detached•MLS #W12050129•New
Room Details
| Room | Features | Level |
|---|---|---|
Bedroom 12.8 × 12 m | 3 Pc EnsuiteWalk-In Closet(s)Hardwood Floor | Second |
Bedroom 2 9 × 10 m | Second | |
Bedroom 3 9 × 10.4 m | Second | |
Bedroom 4 9 × 10 m | Second | |
Dining Room 11.5 × 11.4 m | Hardwood Floor | Main |
Kitchen 10 × 14 m | Main |
Client Remarks
Welcome to This Brand-new Detached Home, never-lived-in. It offers spacious 4-bedroom, 3-bathroom. Single car garage. 9 ft ceilings on both main and second floor. Smooth ceiling throughout Main floor . Big Windows bring in abundant natural light. Hardwood Floor on Main floor, Upper hallway and Master bedroom. Oak stair case. Gas Fireplace in Family room. Quartz Kitchen counter top, Brand-new high end stainless steel appliances, French door Fridge and over the range microwave. Laundry room on second floor for your convenience with front load washer and dryer . Close to parks, shopping, grocery stores, Milton GO Station, and Highways 401 & 407, Walking distance to both Craig Kielburger Secondary School and Sainte-Anne Catholic Elementary School. Few minutes driving to St. Kateri Tekakwitha Catholic Secondary School and Hawthorne Village Public School. Also, enjoy One Year Free Rogers Ignite Gigabit Internet.
About This Property
1187 Stacey Crescent, Milton, L9E 2E4
Home Overview
Basic Information
Walk around the neighborhood
1187 Stacey Crescent, Milton, L9E 2E4
Shally Shi
Sales Representative, Dolphin Realty Inc
English, Mandarin
Residential ResaleProperty ManagementPre Construction
 Walk Score for 1187 Stacey Crescent
Walk Score for 1187 Stacey Crescent

Book a Showing
Tour this home with Shally
Frequently Asked Questions
Can't find what you're looking for? Contact our support team for more information.
Check out 100+ listings near this property. Listings updated daily
See the Latest Listings by Cities
1500+ home for sale in Ontario

Looking for Your Perfect Home?
Let us help you find the perfect home that matches your lifestyle
