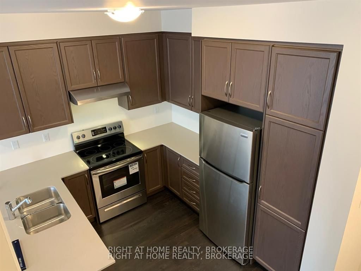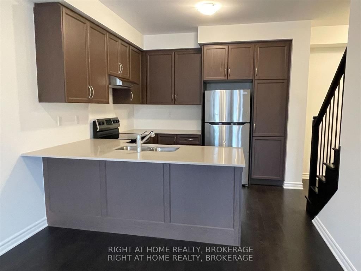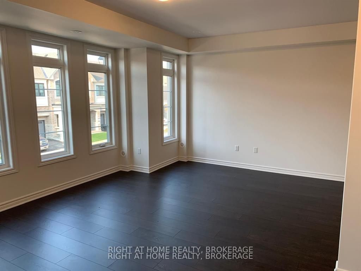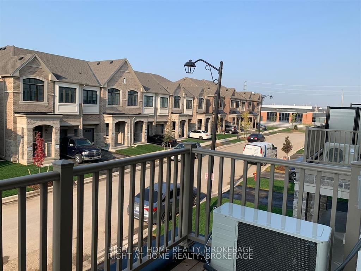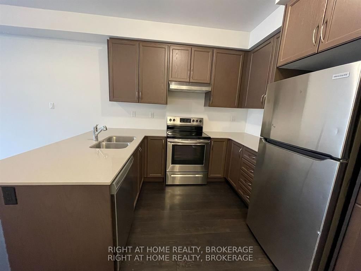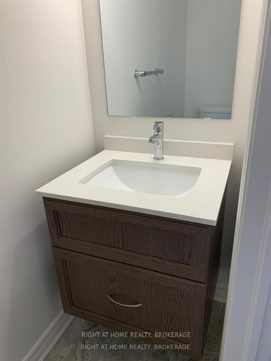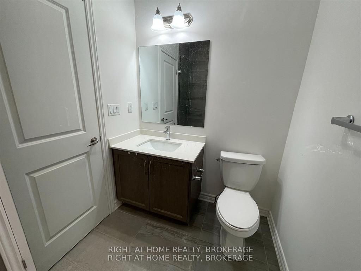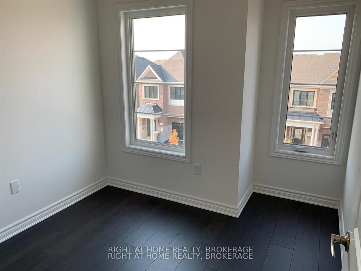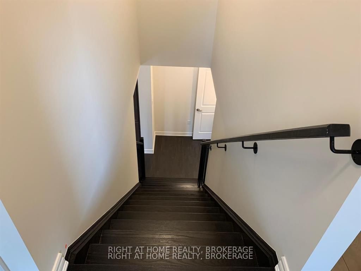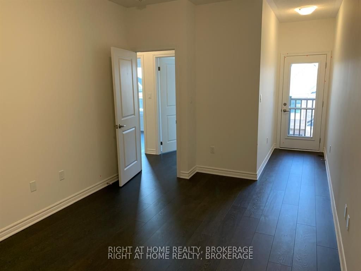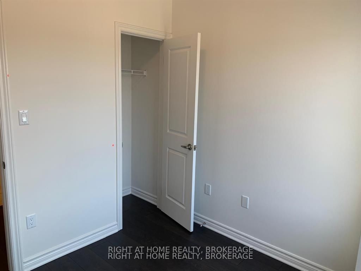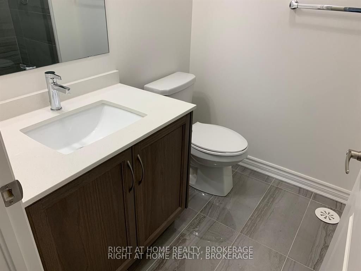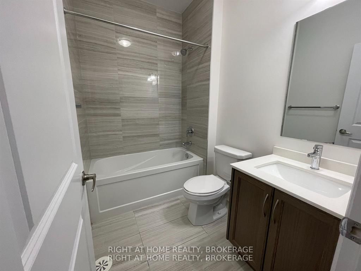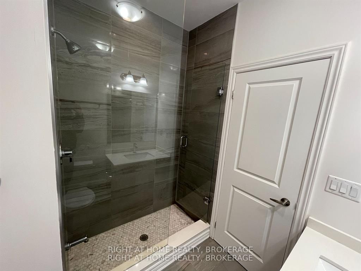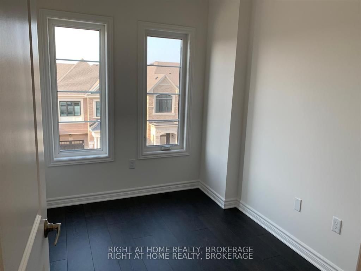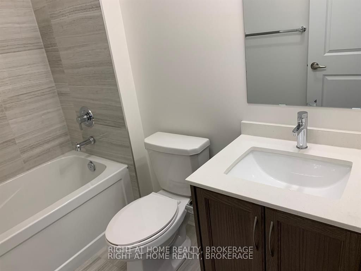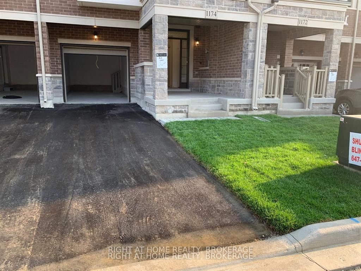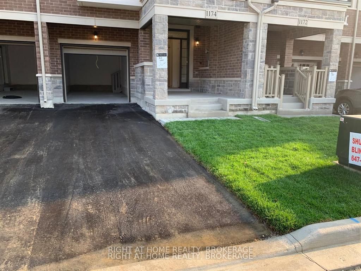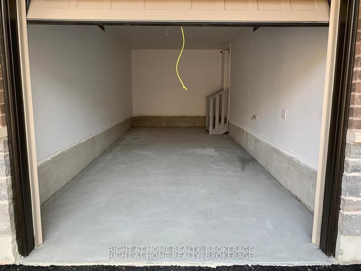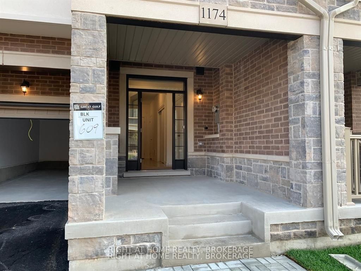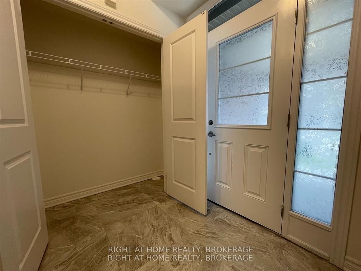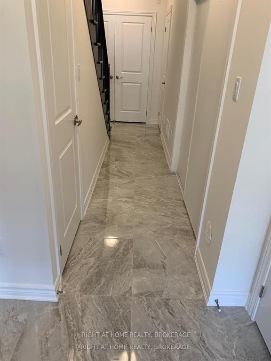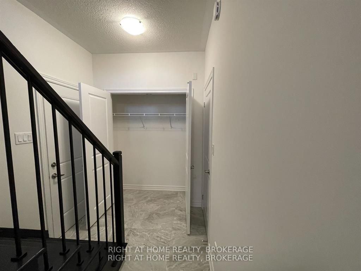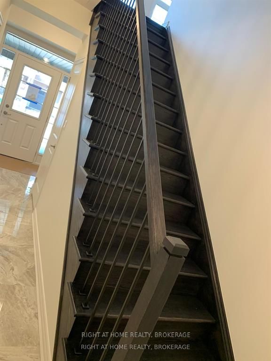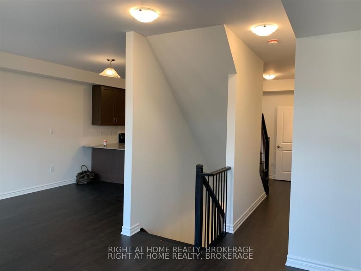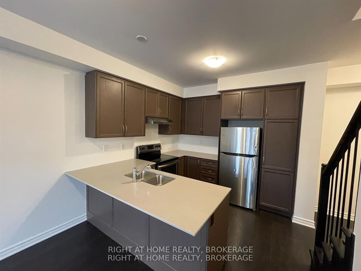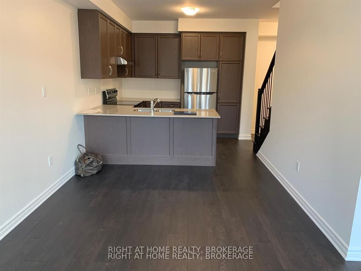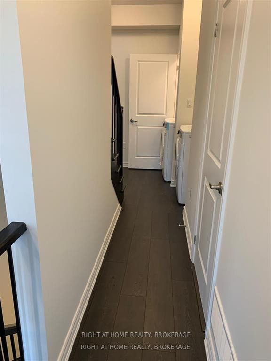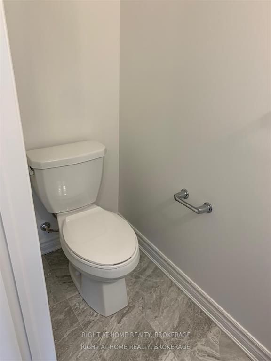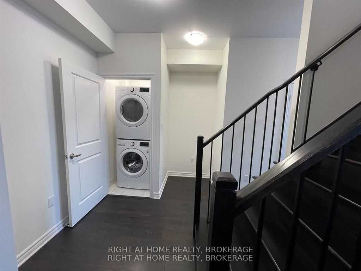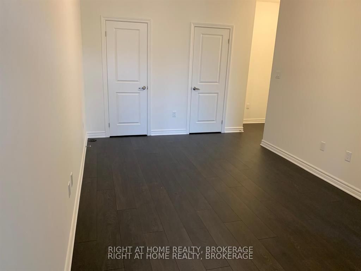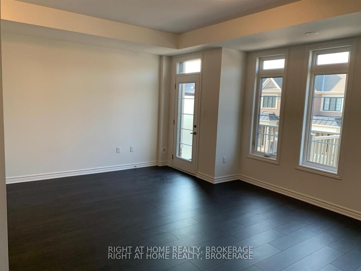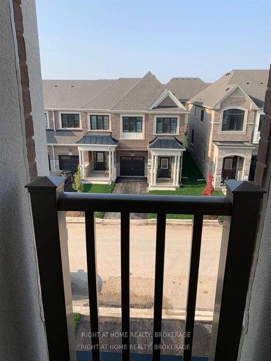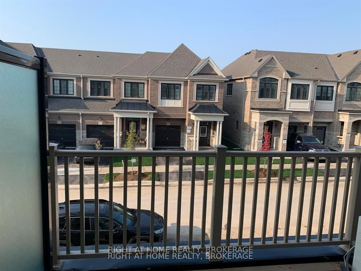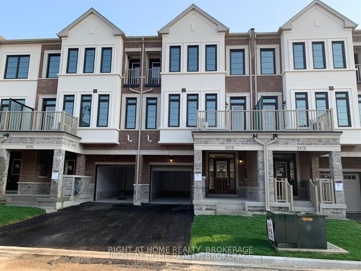
$3,050 /mo
Listed by RIGHT AT HOME REALTY, BROKERAGE
Att/Row/Townhouse•MLS #W12204205•Leased
Room Details
| Room | Features | Level |
|---|---|---|
Dining Room 3.07 × 2.28 m | Laminate | Main |
Kitchen 3.08 × 2.47 m | Laminate | Main |
Primary Bedroom 4.27 × 3.08 m | His and Hers ClosetsLaminate3 Pc Ensuite | Second |
Bedroom 2 2.68 × 2.23 m | ClosetLaminate | Second |
Bedroom 3 2.13 × 2.01 m | Second |
Client Remarks
High End GreatGulf Townhome 5 years old with a quintessential open concept floor plan. Large windows & soaring 9 foot ceilings for Main & Second Floors loads of natural sunlight. Freshly painted Whole House. Designer kitchen with breakfast bar, quartz countertops, stainless steel appliances. Cozy deck perfect for your morning coffee or relaxing after a long day. Serene primary bedroom retreat with 4 piece ensuite. Conveniently located on quiet family friendly street. *** Carpet Free Townhome, Many upgrades above Builder Standards. Direct access to garage & no side walk. . Located close to top rated schools, parks, trails, public transit, hospitals, and more
About This Property
1174 Restivo Lane, Milton, L9E 1N8
Home Overview
Basic Information
Walk around the neighborhood
1174 Restivo Lane, Milton, L9E 1N8
Shally Shi
Sales Representative, Dolphin Realty Inc
English, Mandarin
Residential ResaleProperty ManagementPre Construction
 Walk Score for 1174 Restivo Lane
Walk Score for 1174 Restivo Lane

Book a Showing
Tour this home with Shally
Frequently Asked Questions
Can't find what you're looking for? Contact our support team for more information.
See the Latest Listings by Cities
1500+ home for sale in Ontario

Looking for Your Perfect Home?
Let us help you find the perfect home that matches your lifestyle

