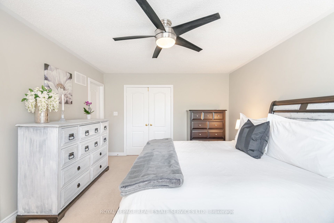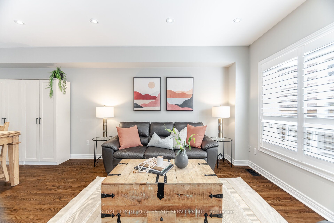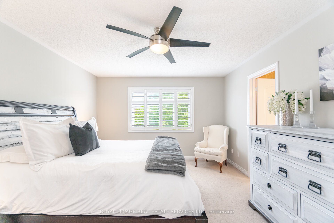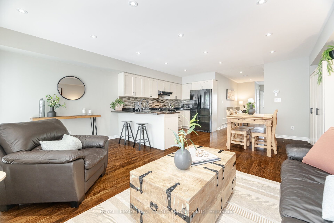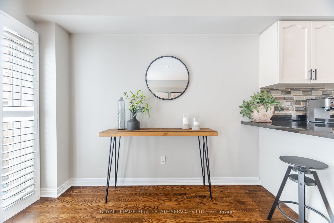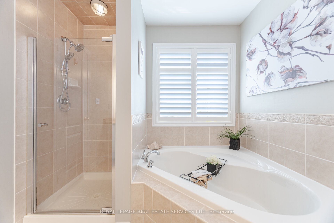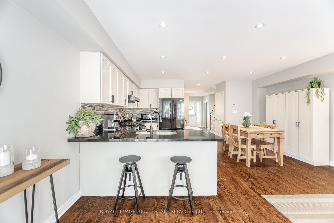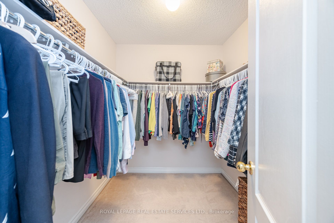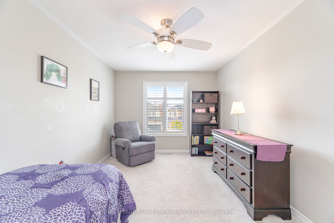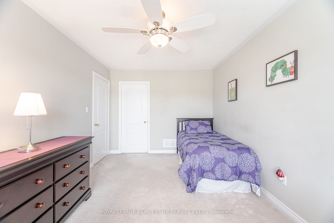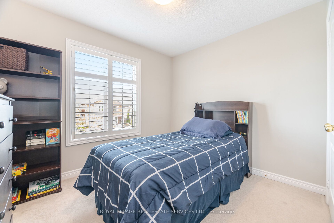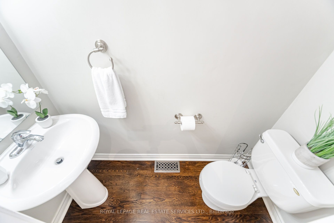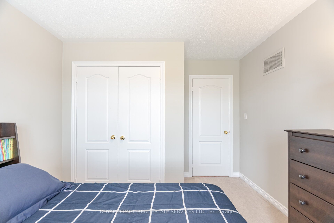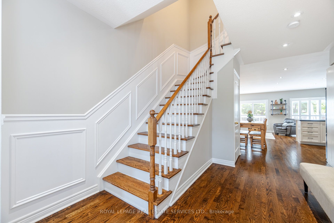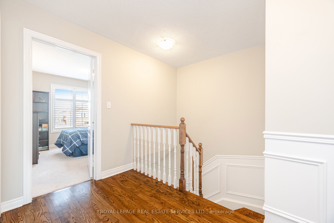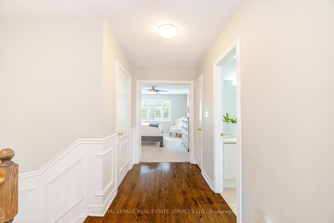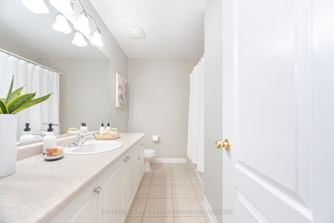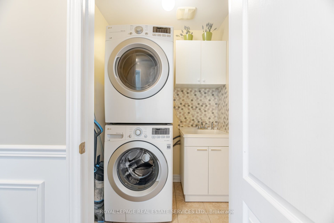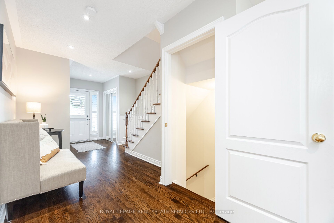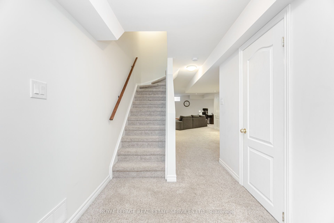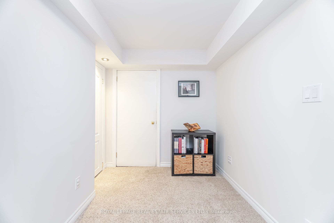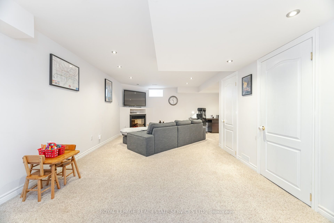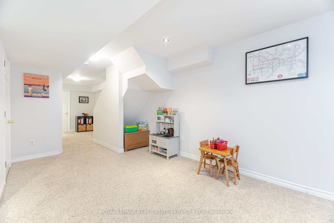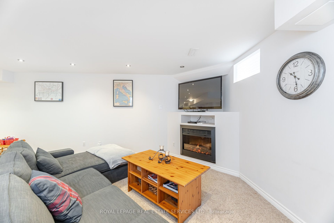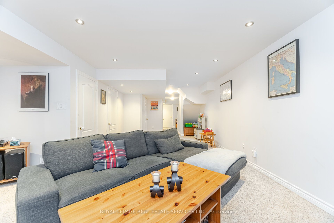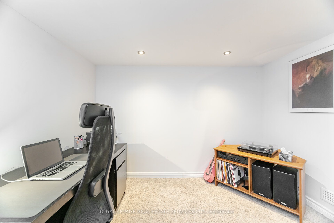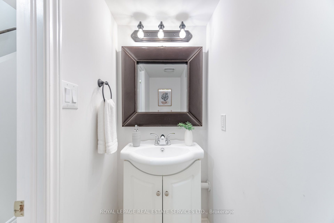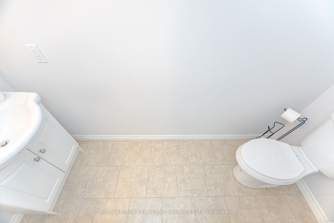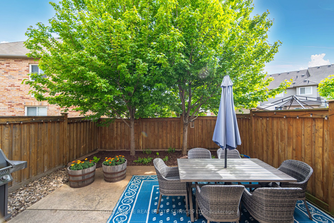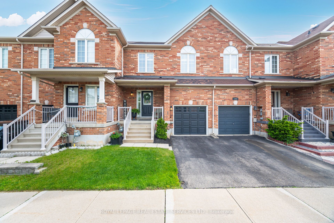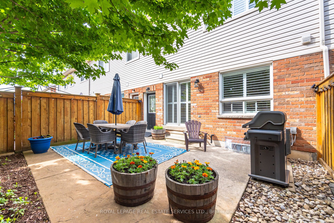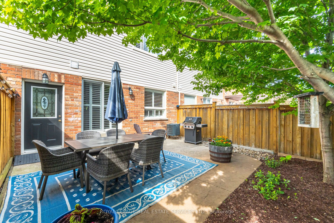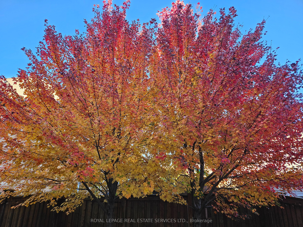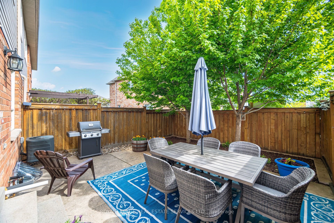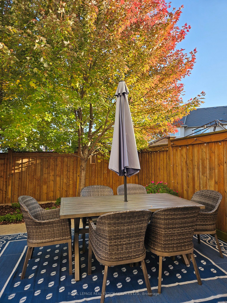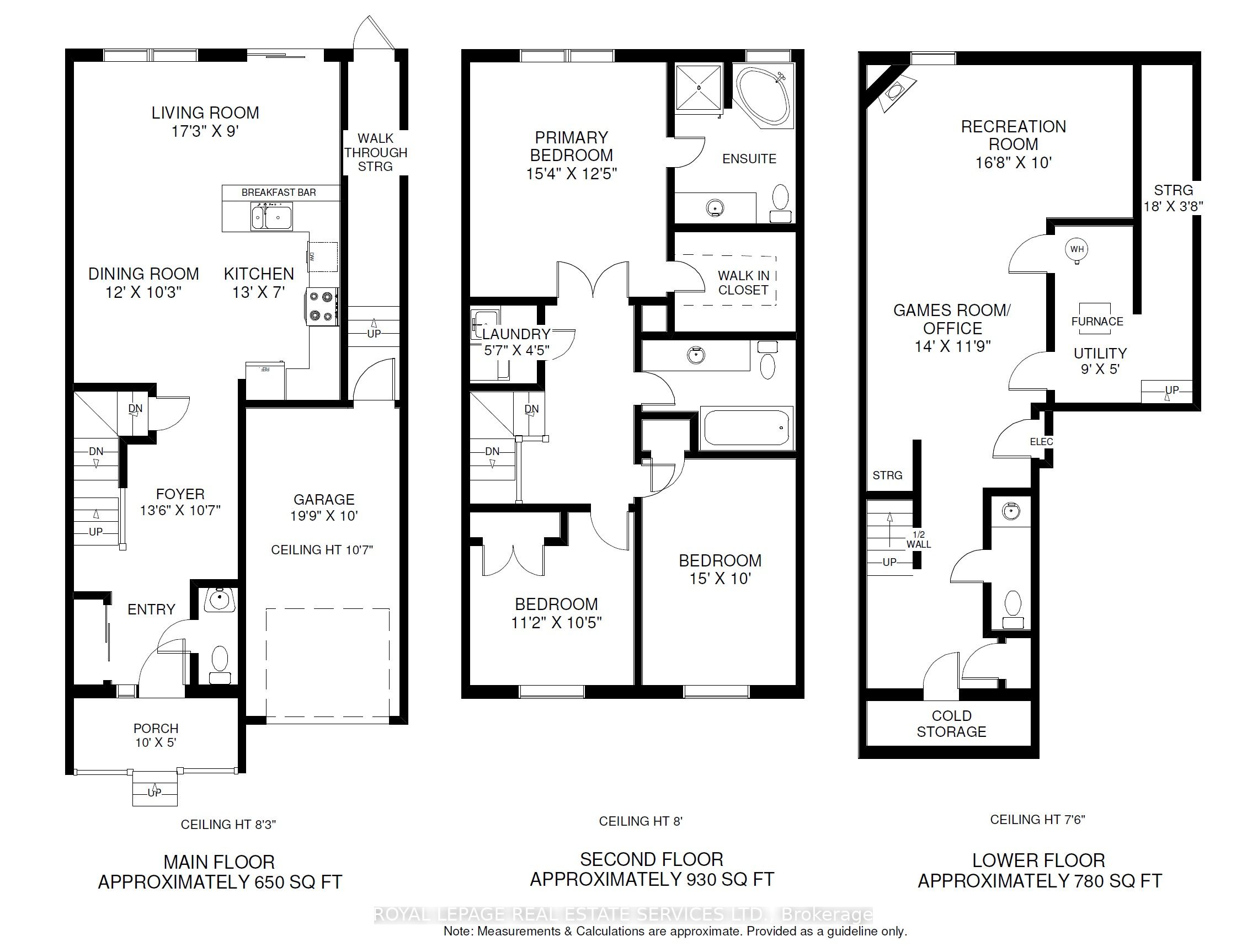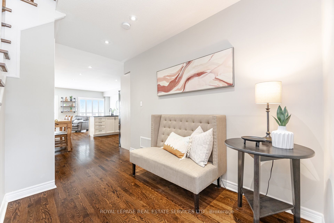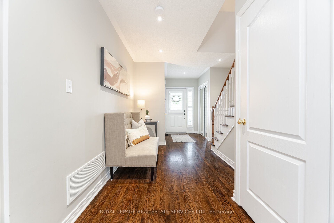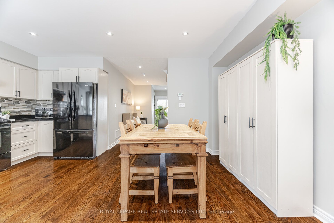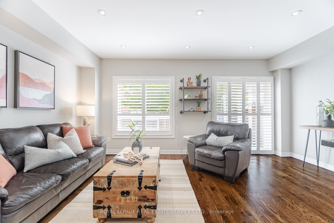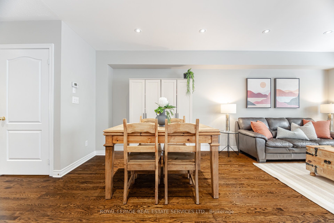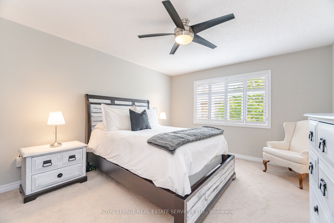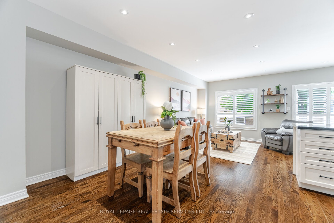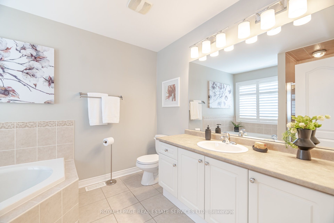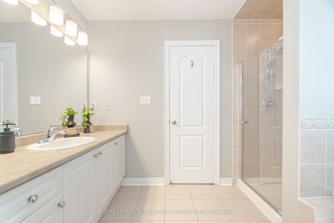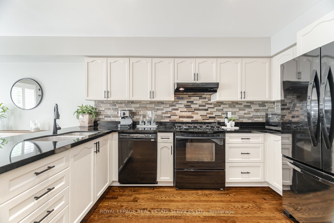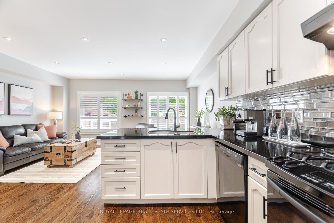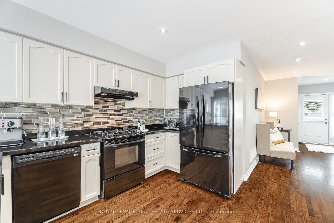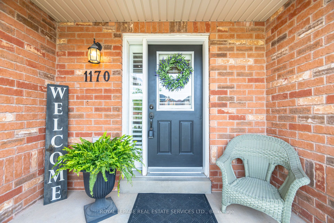
$920,000
Est. Payment
$3,514/mo*
*Based on 20% down, 4% interest, 30-year term
Listed by ROYAL LEPAGE REAL ESTATE SERVICES LTD.
Att/Row/Townhouse•MLS #W12181110•New
Price comparison with similar homes in Milton
Compared to 9 similar homes
-3.4% Lower↓
Market Avg. of (9 similar homes)
$952,289
Note * Price comparison is based on the similar properties listed in the area and may not be accurate. Consult licences real estate agent for accurate comparison
Room Details
| Room | Features | Level |
|---|---|---|
Living Room 5.26 × 2.74 m | W/O To YardHardwood FloorPot Lights | Ground |
Dining Room 3.66 × 3.12 m | Open ConceptHardwood FloorPot Lights | Ground |
Kitchen 3.96 × 2.13 m | Quartz CounterOverlooks LivingOverlooks Dining | Ground |
Primary Bedroom 4.67 × 3.78 m | 4 Pc EnsuiteWalk-In Closet(s) | Second |
Bedroom 2 4.57 × 3.05 m | Closet | Second |
Bedroom 3 3.4 × 3.18 m | Double Closet | Second |
Client Remarks
Perfect starter home and no fees! Clean & meticulously maintained 3-bedroom freehold townhome with finished basement & 4 bathrooms in family-friendly Clarke! Open concept main floor with welcoming foyer, powder room + hardwood floors & pot lights in the living/dining areas. Chefs kitchen features gas stove, quartz counters & breakfast bar. Walkout to professionally landscaped (2021) & ; fully-fenced backyard with mature trees that offer both beauty & privacy. Convenient natural gas BBQ line. Exterior covered hallway connects the garage to the backyard & offers exceptional storage. Upstairs, the primary bedroom has a large walk-in closet and 4-pc ensuite bathroom with corner soaker tub & separate shower. Laundry is also conveniently located on the 2nd floor in a proper room, not just a closet. Two generous-sized bedrooms and 4-pc main bathroom round out this level. The finished basement is super cozy with broadloom throughout the recreation / games / office areas and a corner electric fireplace. The 2-pc bathroom downstairs has roughed-in plumbing for a shower. The utility room offers extra storage space and there is a cold room under the porch. This pretty home is clean, well-maintained and move-in ready! California shutters throughout! Roof 2022! Walk to 5 parks, splash pad, public/French/catholic schools (including two K-8 schools). Milton transit at doorstep. Close to Arts Centre, Library & Leisure Centre. Convenient to 401, 407 & GO train to downtown Toronto. (EXTRAS: See floor plans & video in multi-media presentation.)
About This Property
1170 Tupper Drive, Milton, L9T 6T5
Home Overview
Basic Information
Walk around the neighborhood
1170 Tupper Drive, Milton, L9T 6T5
Shally Shi
Sales Representative, Dolphin Realty Inc
English, Mandarin
Residential ResaleProperty ManagementPre Construction
Mortgage Information
Estimated Payment
$0 Principal and Interest
 Walk Score for 1170 Tupper Drive
Walk Score for 1170 Tupper Drive

Book a Showing
Tour this home with Shally
Frequently Asked Questions
Can't find what you're looking for? Contact our support team for more information.
See the Latest Listings by Cities
1500+ home for sale in Ontario

Looking for Your Perfect Home?
Let us help you find the perfect home that matches your lifestyle
