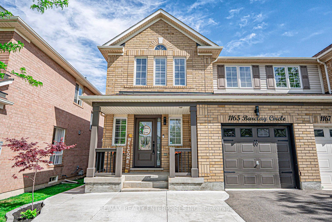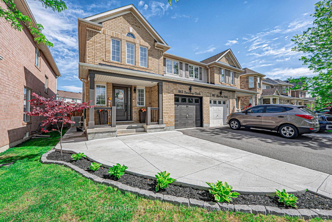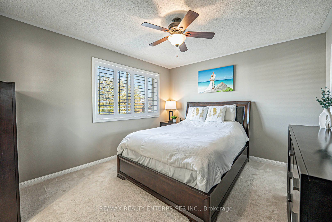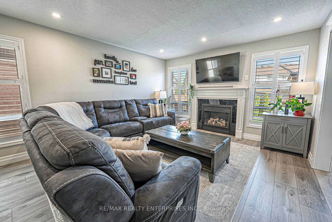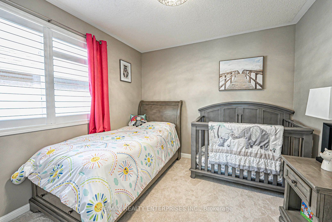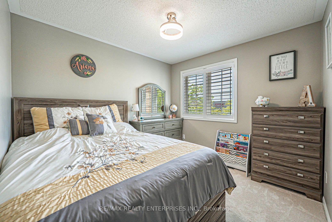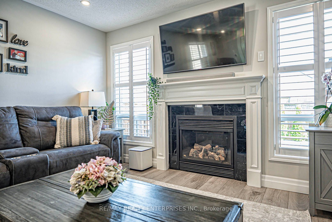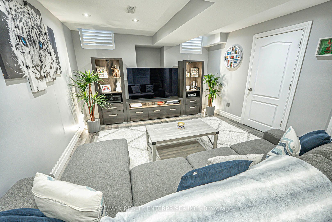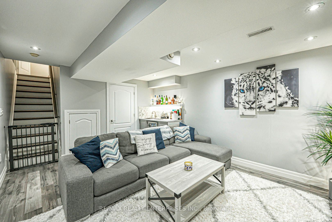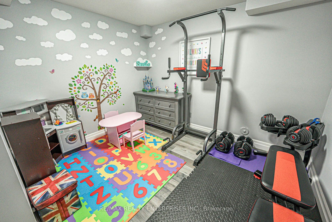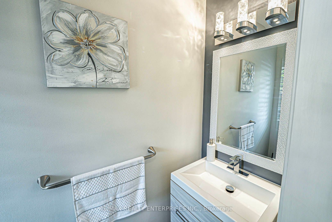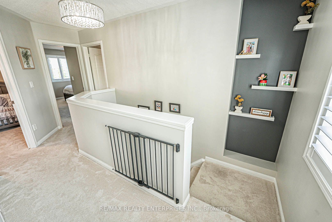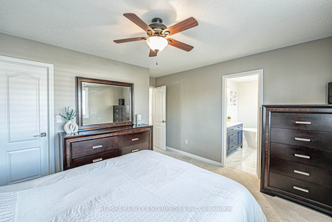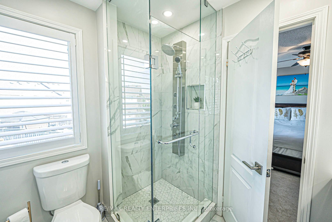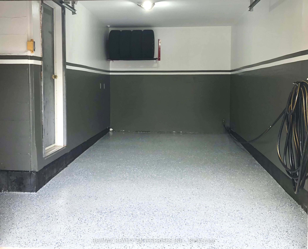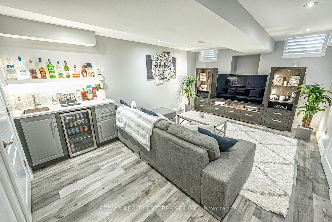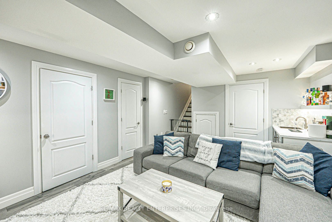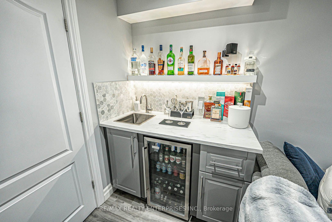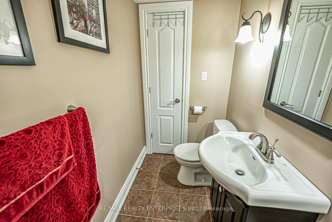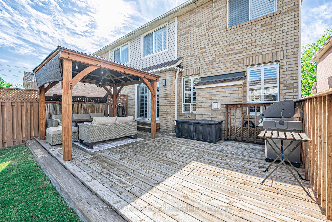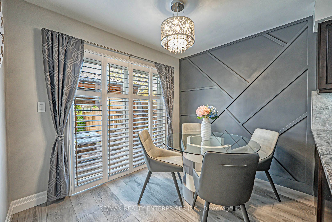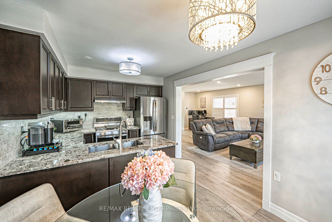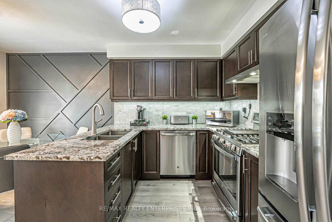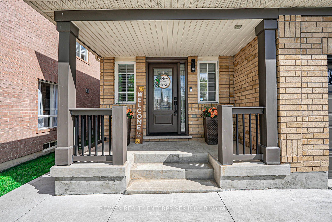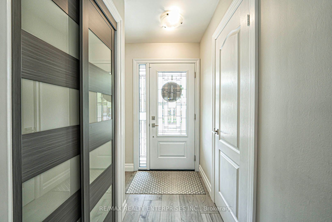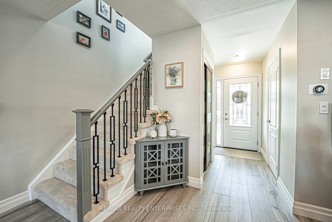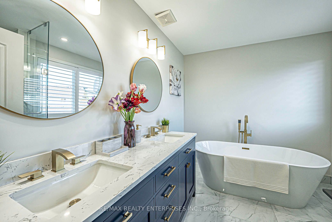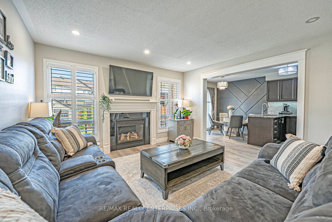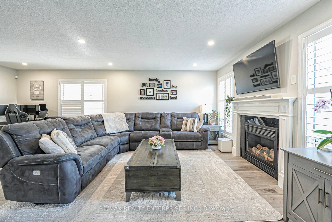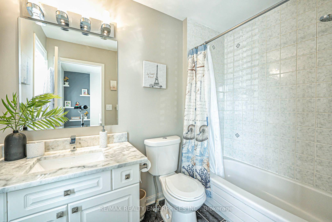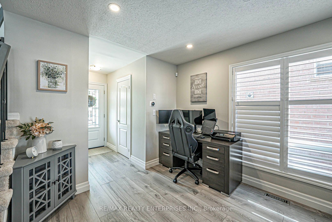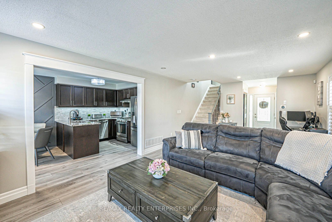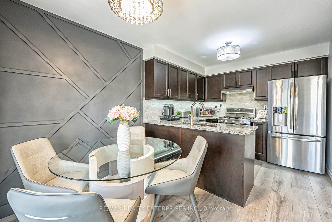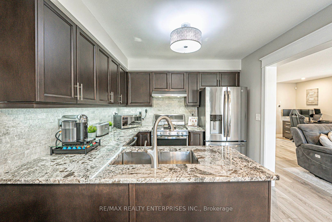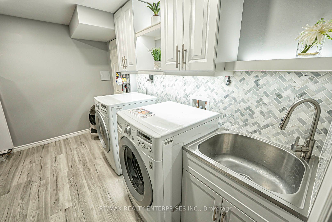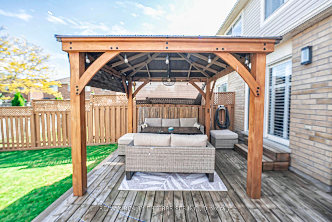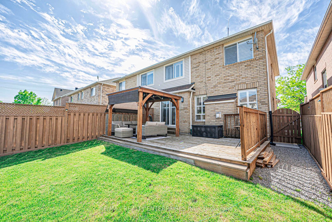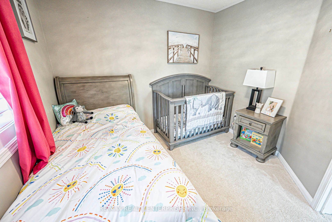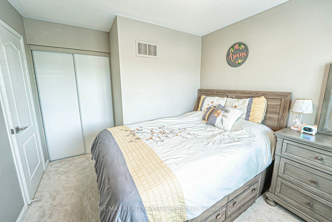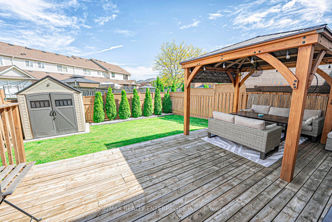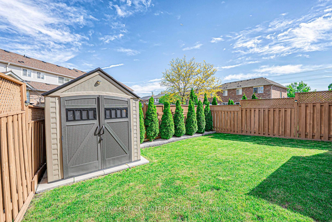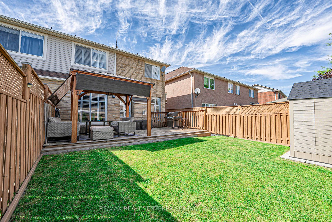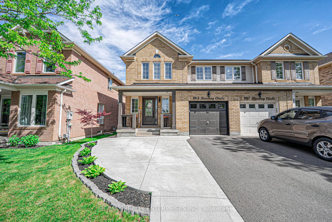
$974,900
Est. Payment
$3,723/mo*
*Based on 20% down, 4% interest, 30-year term
Listed by RE/MAX REALTY ENTERPRISES INC.
Semi-Detached •MLS #W12164875•Sold Conditional
Price comparison with similar homes in Milton
Compared to 16 similar homes
-6.9% Lower↓
Market Avg. of (16 similar homes)
$1,047,093
Note * Price comparison is based on the similar properties listed in the area and may not be accurate. Consult licences real estate agent for accurate comparison
Room Details
| Room | Features | Level |
|---|---|---|
Living Room 6.71 × 3.96 m | Vinyl FloorPot LightsGas Fireplace | Main |
Dining Room 6.71 × 3.96 m | Vinyl FloorPot LightsCombined w/Living | Main |
Kitchen 2.93 × 2.44 m | Vinyl FloorStainless Steel ApplEat-in Kitchen | Main |
Primary Bedroom 3.96 × 3.47 m | BroadloomWalk-In Closet(s)5 Pc Ensuite | Second |
Bedroom 2 2.99 × 3.04 m | BroadloomClosetWindow | Second |
Bedroom 3 2.99 × 3.14 m | BroadloomClosetWindow | Second |
Client Remarks
Thoughtfully reimagined and beautifully executed, this perfectly renovated 3+1 bedroom, 4-bath semi in Miltons Beaty neighbourhood delivers both elevated style and everyday function. The main floor showcases wide-plank luxury vinyl flooring with upgraded baseboards (2022), Iron Rod Staircase (2022), custom feature wall, modern lighting, and a chef-inspired kitchen with granite countertops (2021), marble backsplash (2021), and stainless steel LG appliances including a WiFi-enabled gas stove (2020). Upstairs, three spacious bedrooms with plush carpeting (2019), updated lighting, and a freshly renovated primary 5-piece ensuite (2024) that feels like your own private spa. Downstairs, the finished basement (2020) features a custom wet bar, built-in Bose surround sound, an additional room ideal as a home office or 4th Bedroom and a 2-piece bath. Laundry is a pleasure in a space that feels straight out of a magazine (2021). California Shutters installed top-to-bottom, including patio doors (2021). Outside, an extended concrete walkway, and a driveway that parks three cars (2021) + single car garage with Epoxy floor (2020). Enjoy a beautifully landscaped backyard with a large deck, cedar gazebo (2019) & Garden Shed (2022). With upgrades from top to bottom including furnace (2022), water heater (2022 - rental), A/C (2016), Roof (2017) and more...this home doesn't just look good, it lives well!
About This Property
1165 Barclay Circle, Milton, L9T 5V8
Home Overview
Basic Information
Walk around the neighborhood
1165 Barclay Circle, Milton, L9T 5V8
Shally Shi
Sales Representative, Dolphin Realty Inc
English, Mandarin
Residential ResaleProperty ManagementPre Construction
Mortgage Information
Estimated Payment
$0 Principal and Interest
 Walk Score for 1165 Barclay Circle
Walk Score for 1165 Barclay Circle

Book a Showing
Tour this home with Shally
Frequently Asked Questions
Can't find what you're looking for? Contact our support team for more information.
See the Latest Listings by Cities
1500+ home for sale in Ontario

Looking for Your Perfect Home?
Let us help you find the perfect home that matches your lifestyle
