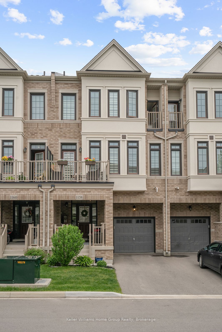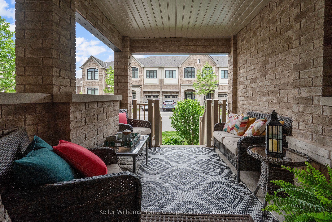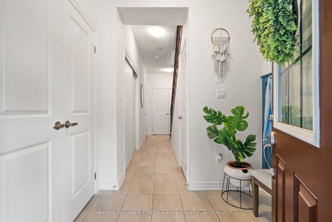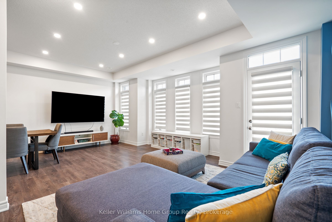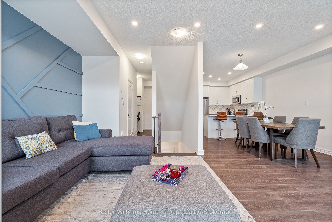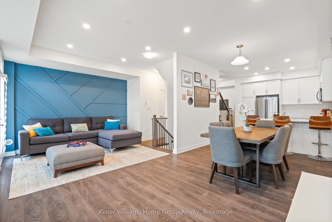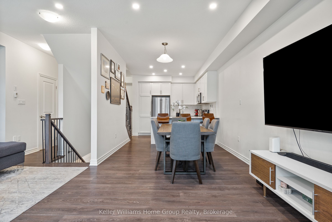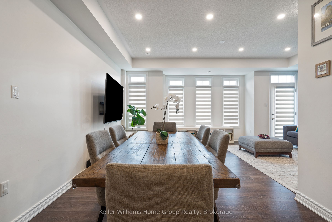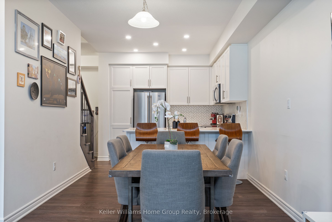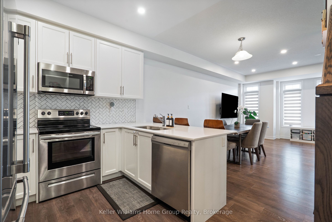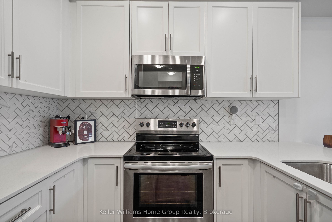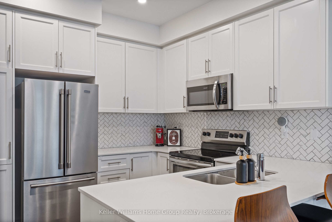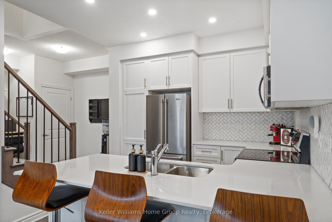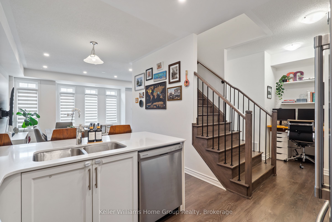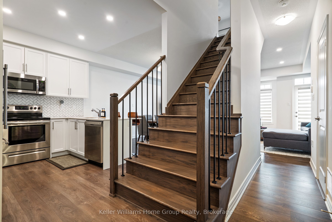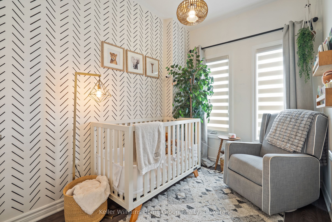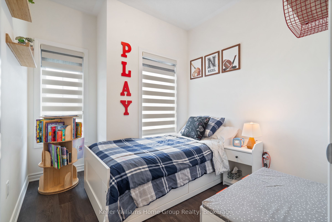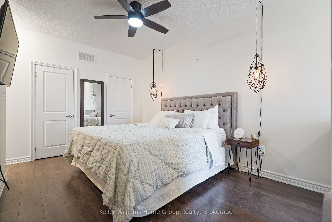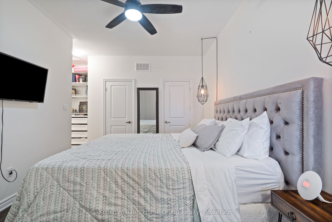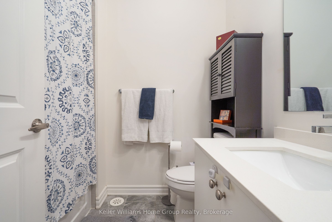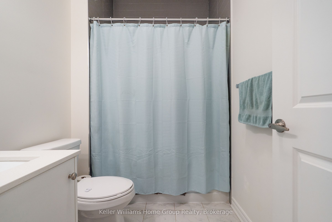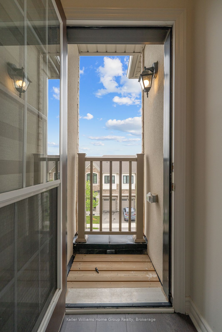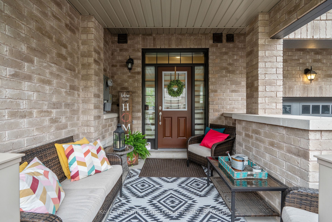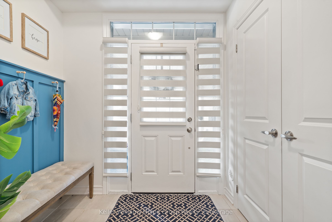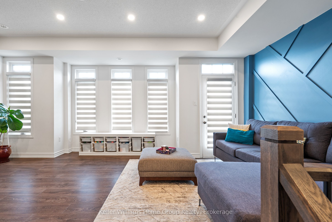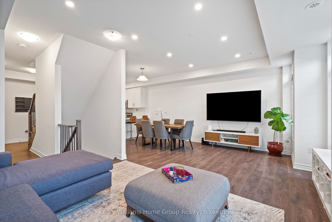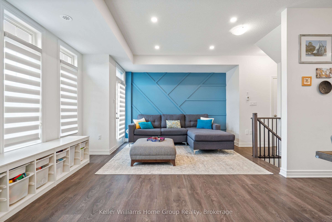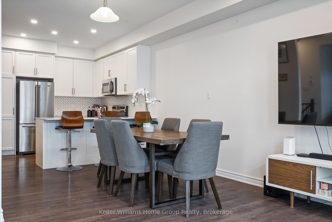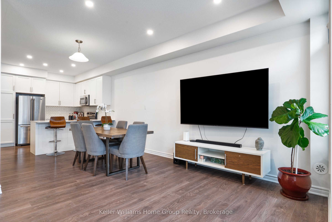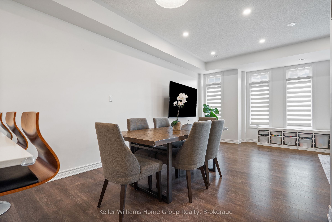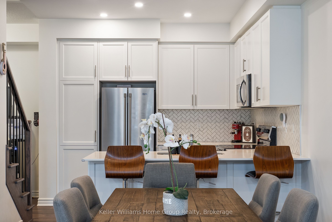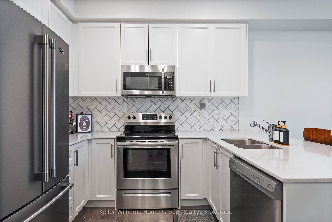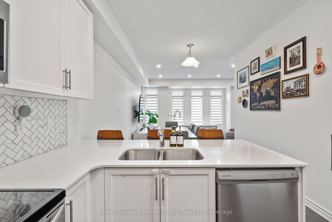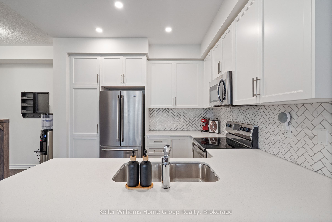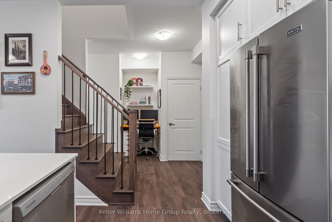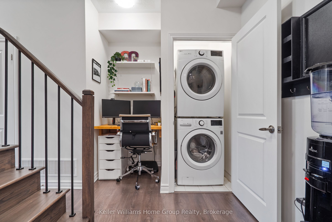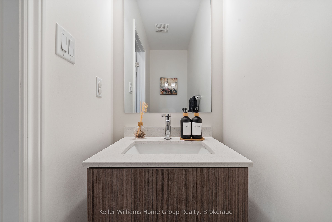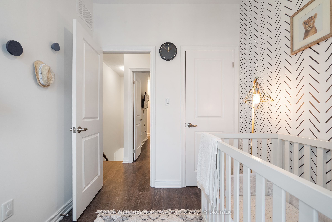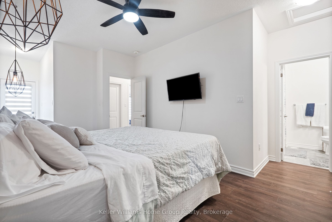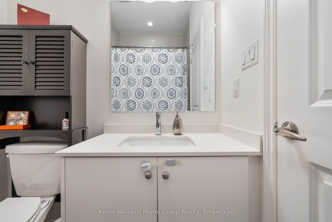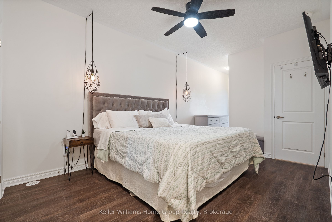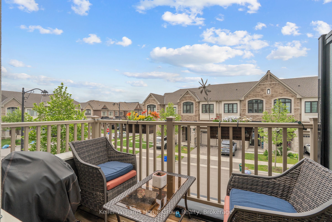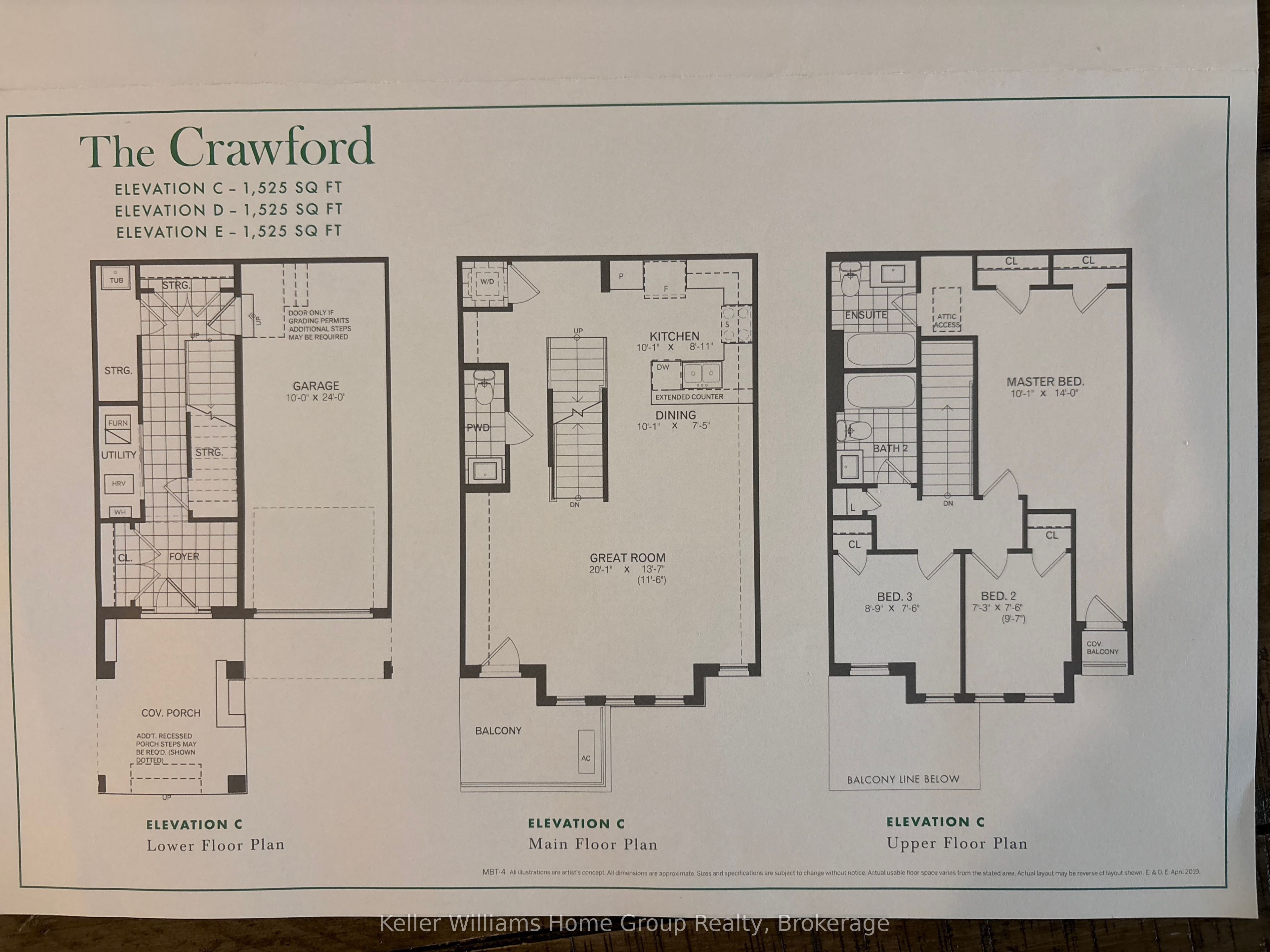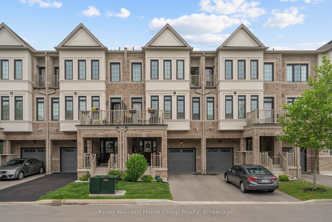
$849,900
Est. Payment
$3,246/mo*
*Based on 20% down, 4% interest, 30-year term
Listed by Keller Williams Home Group Realty
Att/Row/Townhouse•MLS #W12205073•New
Price comparison with similar homes in Milton
Compared to 64 similar homes
-5.8% Lower↓
Market Avg. of (64 similar homes)
$902,103
Note * Price comparison is based on the similar properties listed in the area and may not be accurate. Consult licences real estate agent for accurate comparison
Room Details
| Room | Features | Level |
|---|---|---|
Kitchen 3.28 × 3.07 m | Main | |
Dining Room 2.95 × 3.07 m | Main | |
Living Room 6.15 × 4.17 m | Main | |
Primary Bedroom 6.96 × 4.24 m | Upper | |
Bedroom 2 2.92 × 2.21 m | Upper | |
Bedroom 3 2.92 × 2.64 m | Upper |
Client Remarks
Welcome to modern freehold living at its finest! This stunning back-to-back townhouse, built in 2020, offers a stylish and functional layout across three thoughtfully designed levels. With 3 bedrooms, 2.5 bathrooms, and a rare combination of features, this home is ideal for professionals, growing families, or anyone seeking a contemporary, low-maintenance lifestyle.Enjoy the convenience of inside access from the single-car garage, plus a tandem 2-car driveway offering parking for up to three vehicles, a rare and desirable feature for this type of home. The open-concept second level is bright and inviting, with large windows and a sunny balcony just off the oversized living room - an ideal spot for morning coffee or evening unwinding. A sleek feature wall adds a stylish touch. This level also includes a handy office nook perfect for remote work and a tucked-away laundry closet.The upgraded kitchen is a showstopper, complete with quartz countertops, a custom tile backsplash, modern cabinetry, and stainless steel appliances. It flows seamlessly into the dining and living spaces, creating a welcoming environment for entertaining or everyday life.Carpet-free throughout, the home boasts durable, attractive flooring and a highly efficient use of space. Every detail has been thoughtfully planned to maximize functionality and comfort.The upper level features three bedrooms, including a spacious primary suite with a Juliette balcony, double closets with a custom PAX organizer, and plenty of natural light. Two additional bedrooms and a full 4-piece bathroom complete this level.Located in a vibrant, growing community near parks, schools, shopping, transit, and major highways, this home delivers on both style and convenience. Don't miss this opportunity to own a beautifully upgraded, move-in-ready townhouse with premium finishes and exceptional value. Book your private showing today!
About This Property
1158 Restivo Lane, Milton, L9E 1K1
Home Overview
Basic Information
Walk around the neighborhood
1158 Restivo Lane, Milton, L9E 1K1
Shally Shi
Sales Representative, Dolphin Realty Inc
English, Mandarin
Residential ResaleProperty ManagementPre Construction
Mortgage Information
Estimated Payment
$0 Principal and Interest
 Walk Score for 1158 Restivo Lane
Walk Score for 1158 Restivo Lane

Book a Showing
Tour this home with Shally
Frequently Asked Questions
Can't find what you're looking for? Contact our support team for more information.
See the Latest Listings by Cities
1500+ home for sale in Ontario

Looking for Your Perfect Home?
Let us help you find the perfect home that matches your lifestyle
