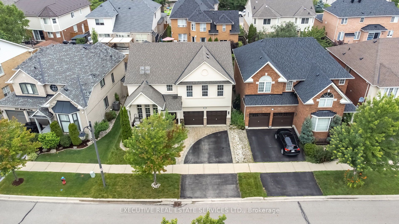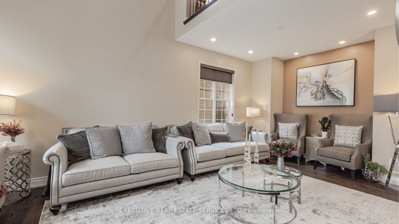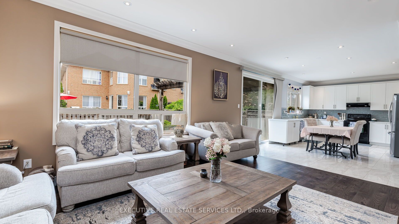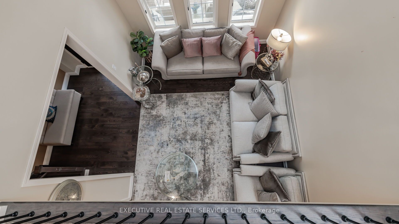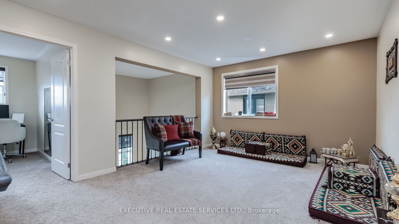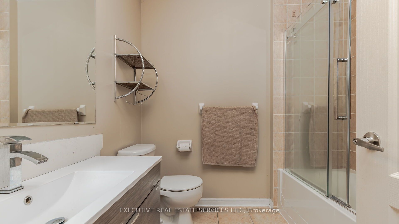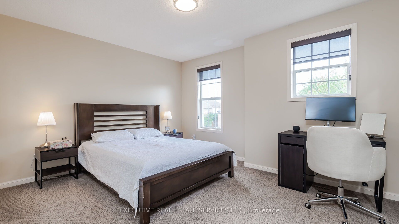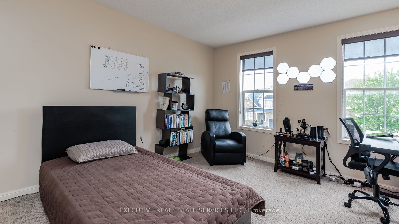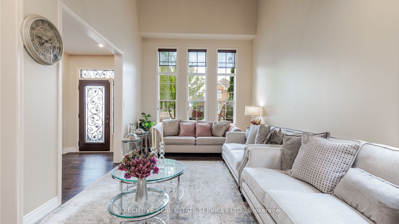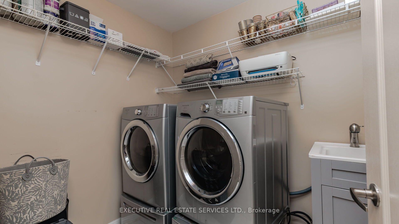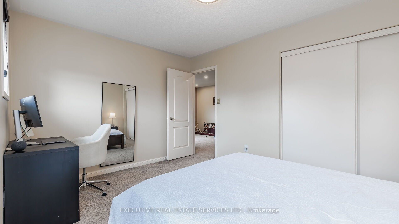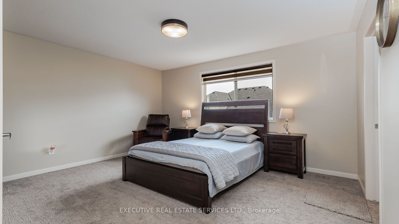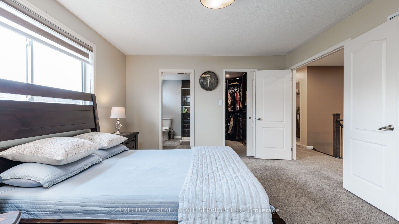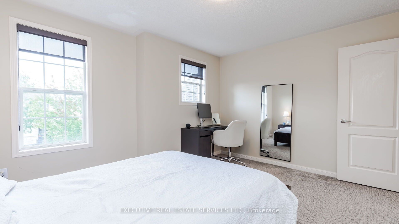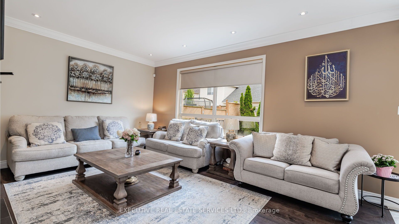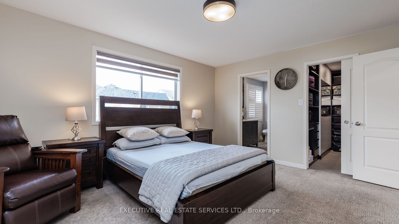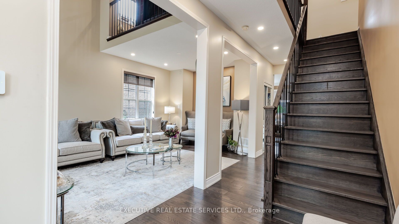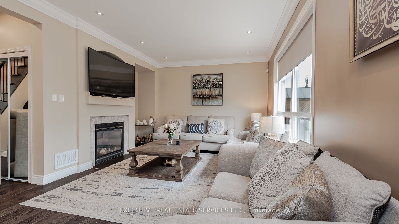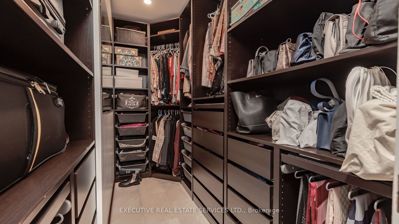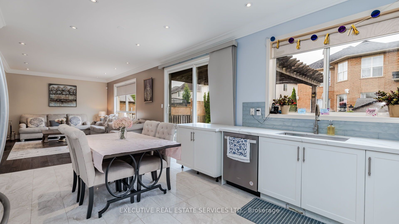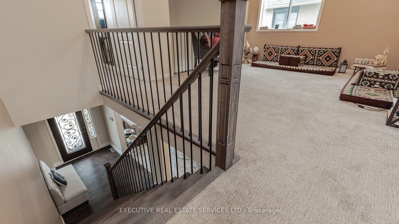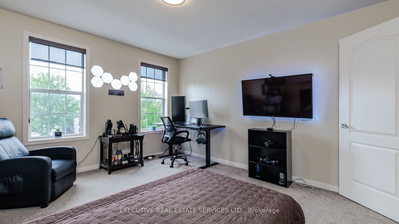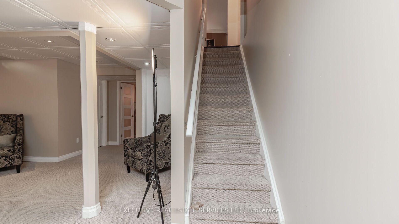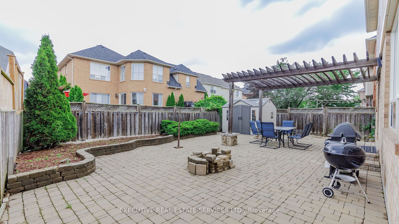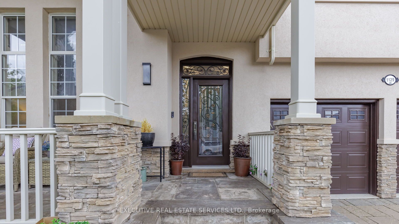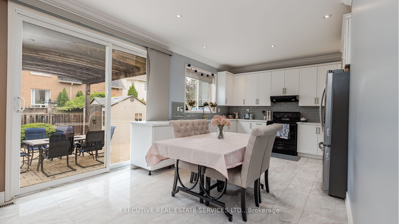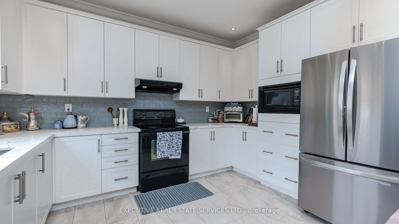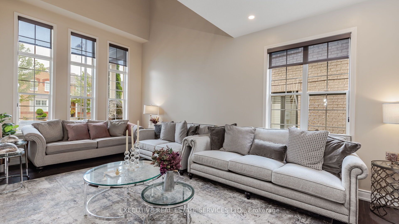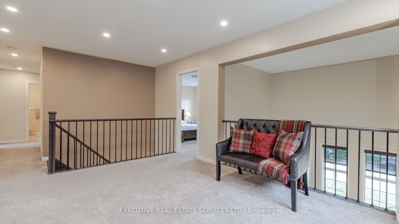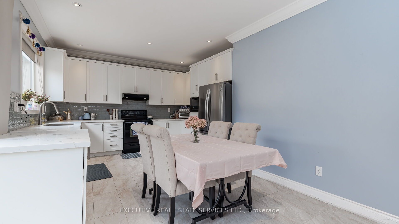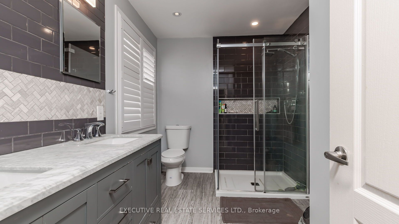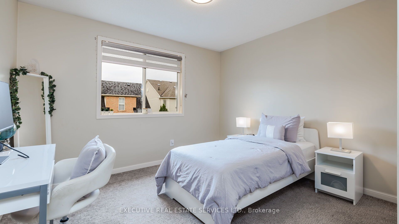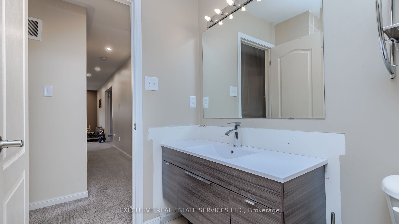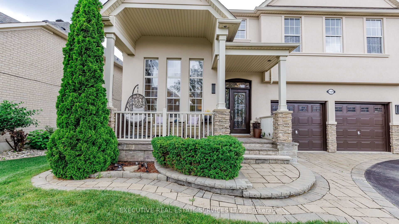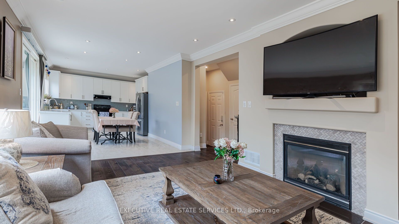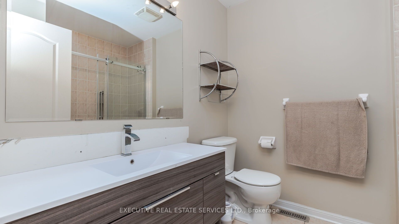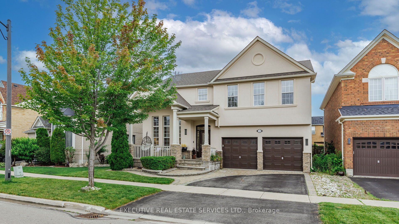
$4,000 /mo
Listed by EXECUTIVE REAL ESTATE SERVICES LTD.
Detached•MLS #W12068025•Leased Conditional
Room Details
| Room | Features | Level |
|---|---|---|
Living Room 6.7086 × 3.5387 m | Combined w/DenOpen ConceptHardwood Floor | Main |
Dining Room 6.7086 × 3.5387 m | Combined w/LivingOpen ConceptHardwood Floor | Main |
Kitchen 6.4983 × 3.6301 m | Eat-in KitchenCentre IslandQuartz Counter | Main |
Primary Bedroom 4.5384 × 3.7277 m | 3 Pc EnsuiteCloset OrganizersWalk-In Closet(s) | Second |
Bedroom 2 3.9989 × 3.4777 m | ClosetWindowOverlooks Frontyard | Second |
Bedroom 3 3.4198 × 3.0297 m | ClosetWindowOverlooks Frontyard | Second |
Client Remarks
Gorgeous 4 Beds Detached Home, A Real Gem,16Ft Ceiling Living Room. Hardwood On Main Floor. Modern Kitchen. Beautiful Landscaping On Backyard And Front Yard, Thousands Spent On Flagstone, Pergola, BBQ Area & Shed. Master Walk-In Closet With Customized Organizer And Fully Renovated Bathroom. Pot Lights And Crown Molding In Family And Kitchen. Fully Fenced Yard. Second floor sitting / family room. Basement is not included in the lease and will remain close with landlord stuff, NO ONE WILL LIVE IN THE BASEMENT AND WILL NOT BE RENTED TO ANYONE.
About This Property
1129 Meighen Way, Milton, L9T 6V6
Home Overview
Basic Information
Walk around the neighborhood
1129 Meighen Way, Milton, L9T 6V6
Shally Shi
Sales Representative, Dolphin Realty Inc
English, Mandarin
Residential ResaleProperty ManagementPre Construction
 Walk Score for 1129 Meighen Way
Walk Score for 1129 Meighen Way

Book a Showing
Tour this home with Shally
Frequently Asked Questions
Can't find what you're looking for? Contact our support team for more information.
See the Latest Listings by Cities
1500+ home for sale in Ontario

Looking for Your Perfect Home?
Let us help you find the perfect home that matches your lifestyle
