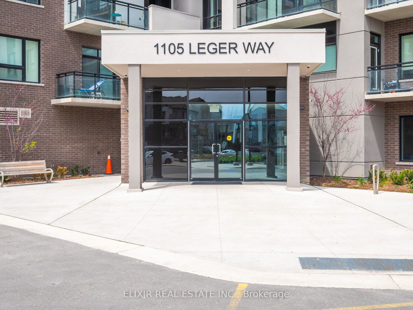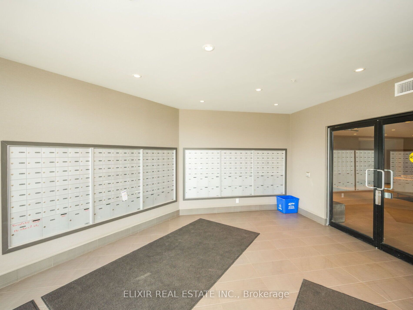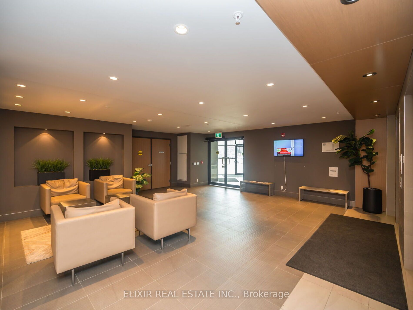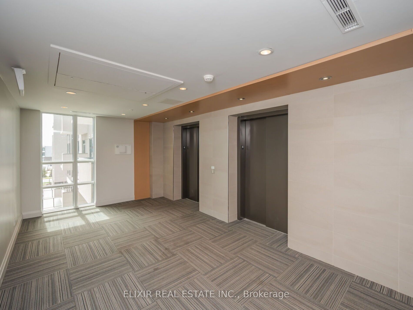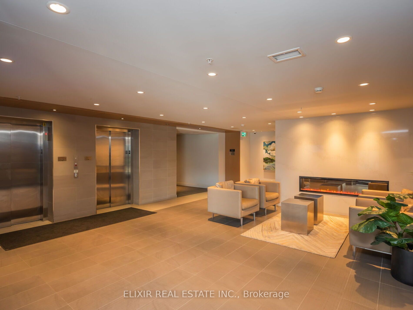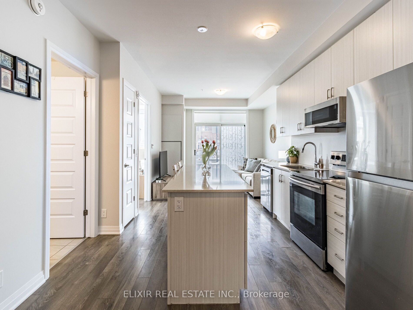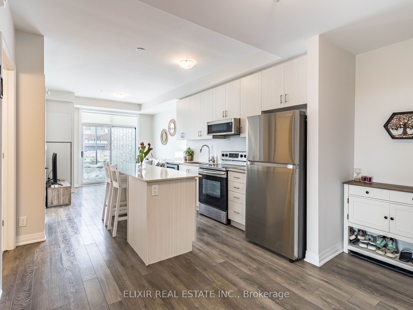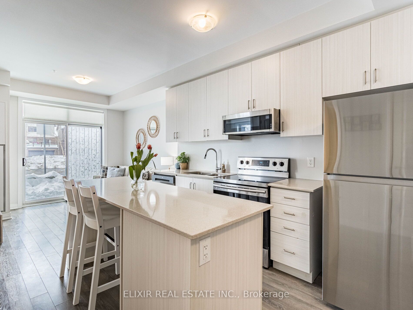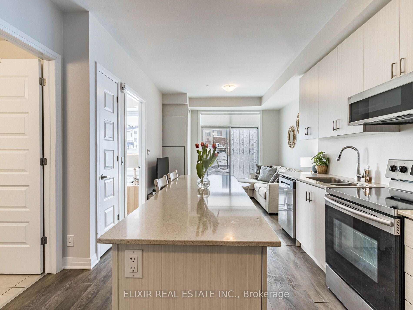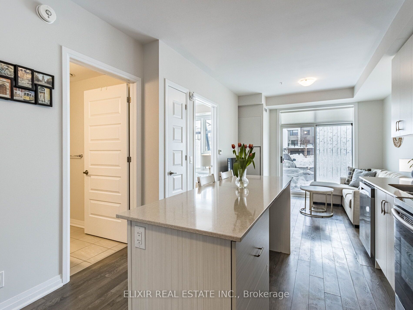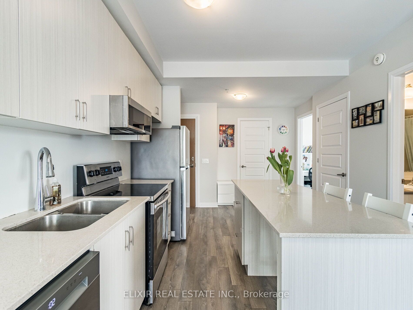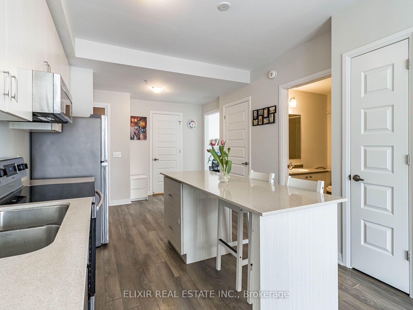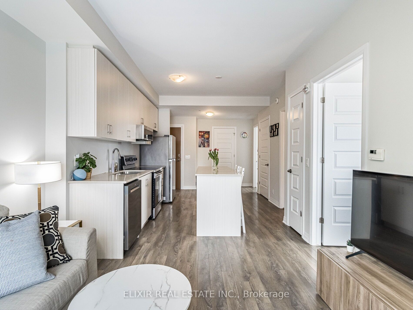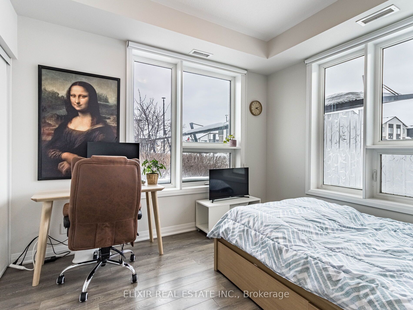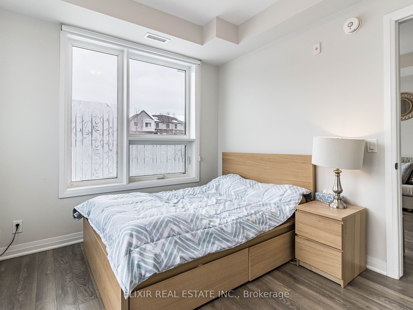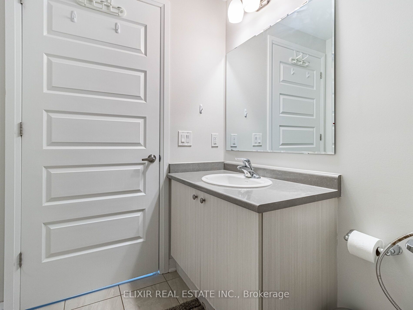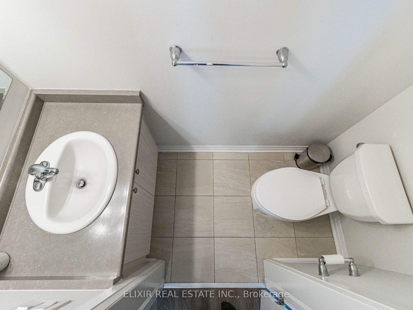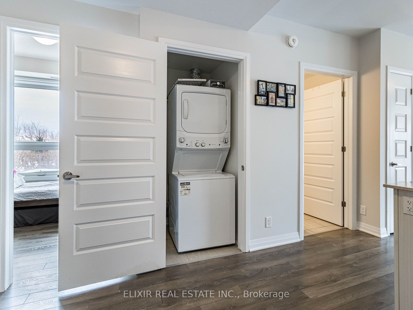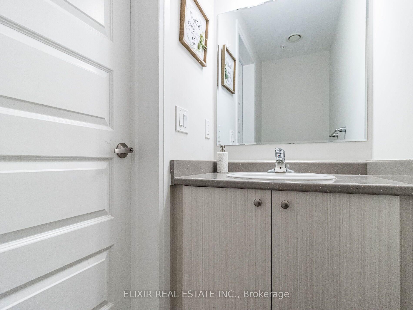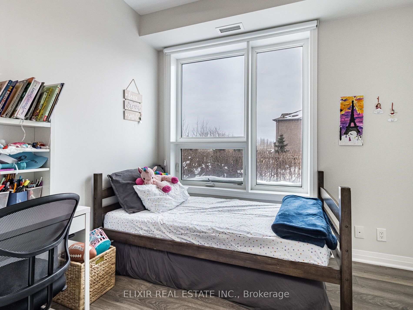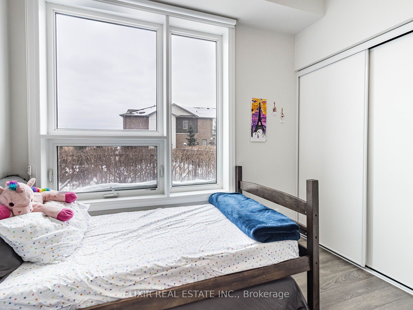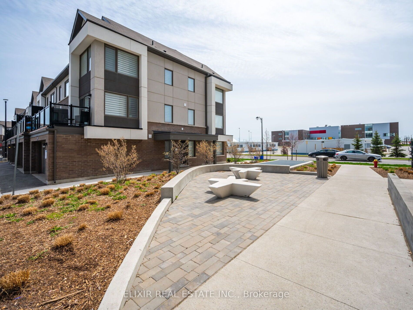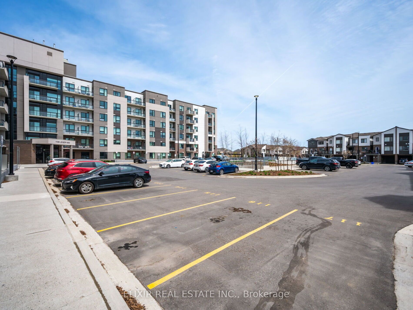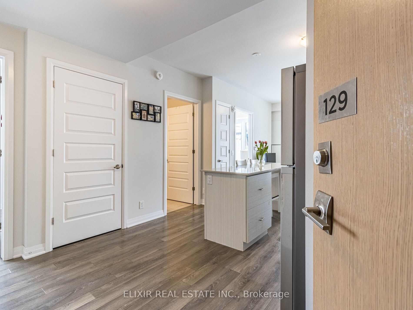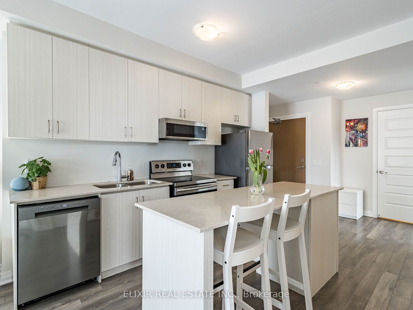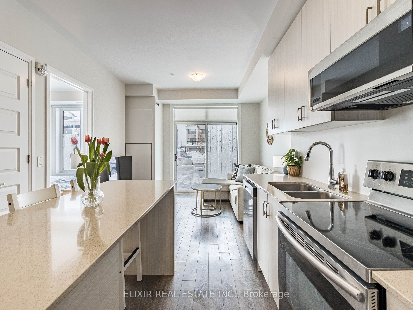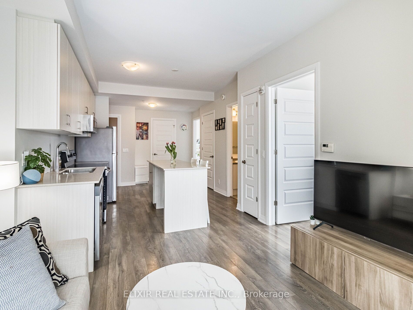
$539,900
Est. Payment
$2,062/mo*
*Based on 20% down, 4% interest, 30-year term
Listed by ELIXIR REAL ESTATE INC.
Condo Apartment•MLS #W12219678•New
Included in Maintenance Fee:
Heat
CAC
Common Elements
Parking
Building Insurance
Price comparison with similar homes in Milton
Compared to 41 similar homes
-18.4% Lower↓
Market Avg. of (41 similar homes)
$661,361
Note * Price comparison is based on the similar properties listed in the area and may not be accurate. Consult licences real estate agent for accurate comparison
Room Details
| Room | Features | Level |
|---|---|---|
Living Room 3.48 × 3.17 m | Overlook PatioSliding DoorsCarpet Free | Ground |
Kitchen 3.45 × 2.15 m | Centre IslandOpen ConceptQuartz Counter | Ground |
Primary Bedroom 3.36 × 3.14 m | Large WindowLarge ClosetCarpet Free | Ground |
Bedroom 2 2.84 × 2.6 m | ClosetLarge WindowCarpet Free | Ground |
Client Remarks
PRICED BELOW MARKET and BEST VALUE IN THE AREA . BRING YOUR OFFERS! This is your chance to own a beautifully maintained ground-floor 2-bedroom, 2-bath corner condo in Miltons prestigious Ford community now offered at a newly reduced price for a quick sale! Seller is highly motivated and ready to negotiate don't miss out on this unbeatable opportunity.Enjoy the ultimate in convenience with direct access from your private entrance.No need to take elevators or Use busy hallways. Step inside to an open-concept layout with soaring 9-foot ceilings, abundant natural light from floor-to-ceiling windows, and a carpet-free, contemporary interior. The gourmet kitchen is perfect for entertaining, featuring a striking island, elegant quartz countertops, and upgraded stainless steel appliances (2023).Both bedrooms overlook peaceful green spaces, and the bright living area is ideal for relaxing or hosting guests. Added perks include a designated underground parking space and a private storage locker. The low maintenance fee covers heat, central air, high-speed internet, parking, and locker making this home even more affordable and stress-free.Located within walking distance to Sobeys Extra, Starbucks, banks, public transit, Milton GO Station, and major commuter routes, this home offers unbeatable access to everything you need. Parks and green spaces are also close by, providing the perfect balance of city amenities and nature in Hawthorne South Village. Don't miss this rare opportunity this home is truly the best value in the area and is priced below market for a quick sale! Seller is motivated and will consider all reasonable offers. Book your private tour today before its gone!
About This Property
1105 Leger Way, Milton, L9E 1K7
Home Overview
Basic Information
Walk around the neighborhood
1105 Leger Way, Milton, L9E 1K7
Shally Shi
Sales Representative, Dolphin Realty Inc
English, Mandarin
Residential ResaleProperty ManagementPre Construction
Mortgage Information
Estimated Payment
$0 Principal and Interest
 Walk Score for 1105 Leger Way
Walk Score for 1105 Leger Way

Book a Showing
Tour this home with Shally
Frequently Asked Questions
Can't find what you're looking for? Contact our support team for more information.
See the Latest Listings by Cities
1500+ home for sale in Ontario

Looking for Your Perfect Home?
Let us help you find the perfect home that matches your lifestyle
