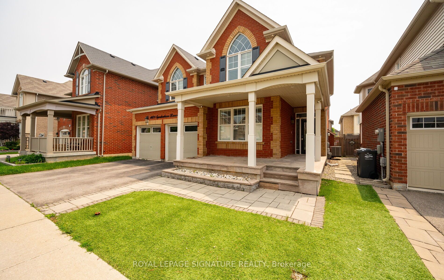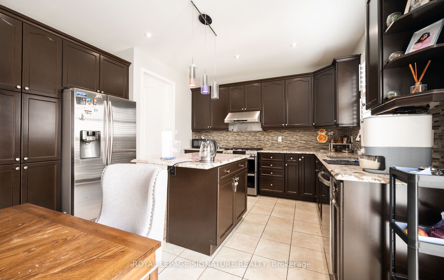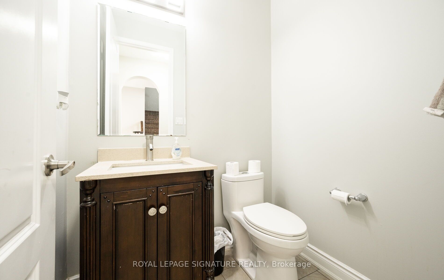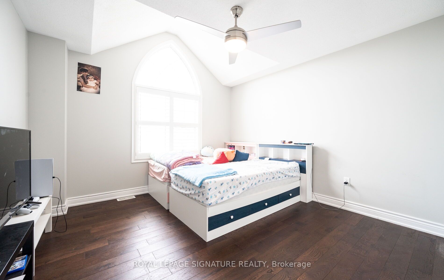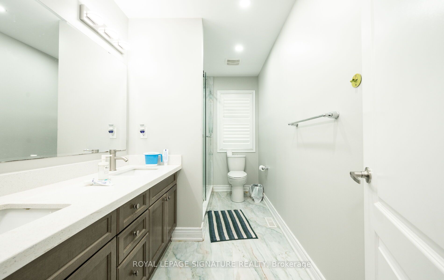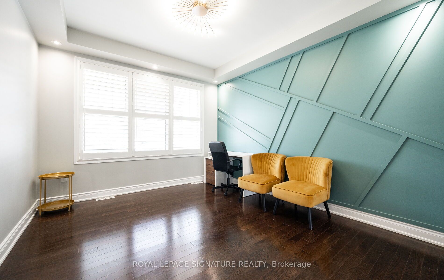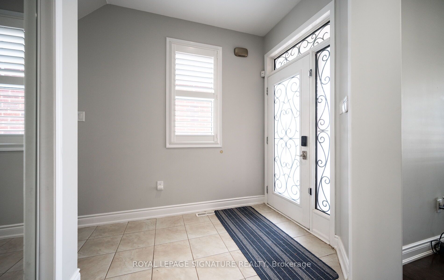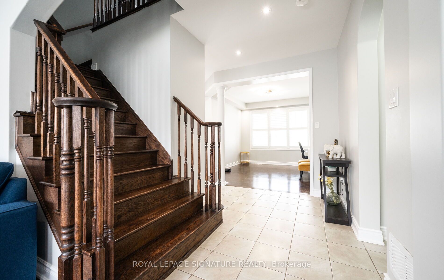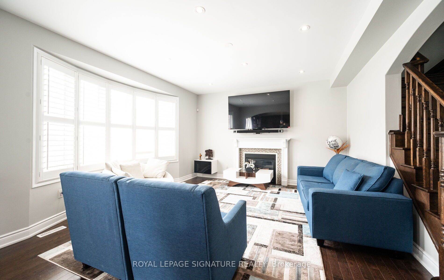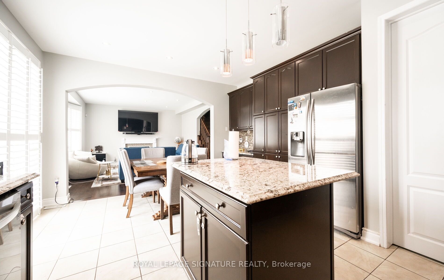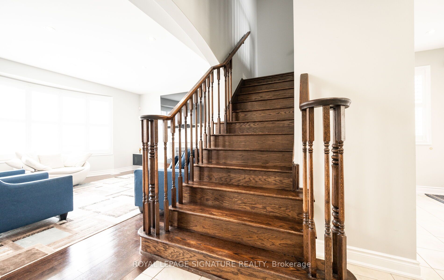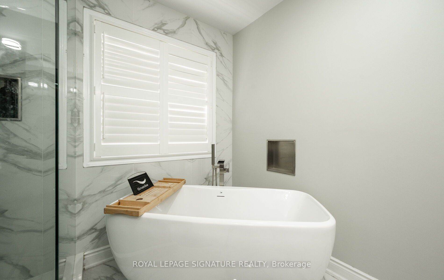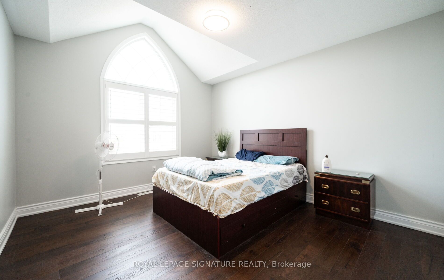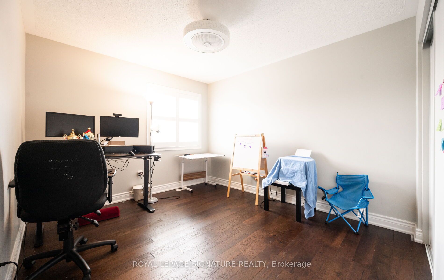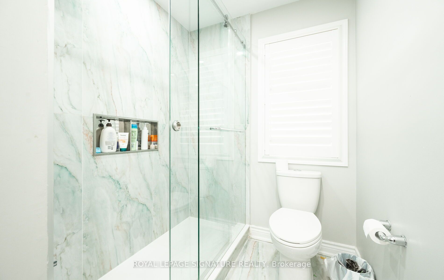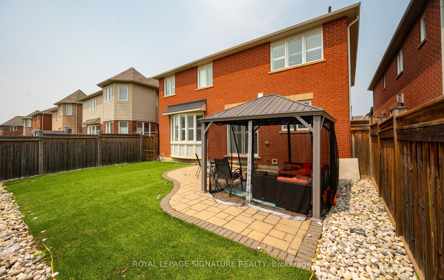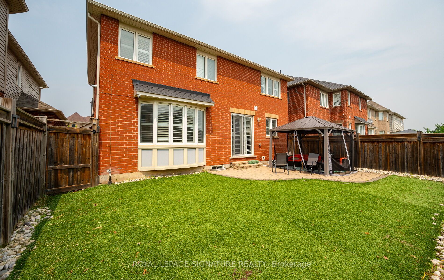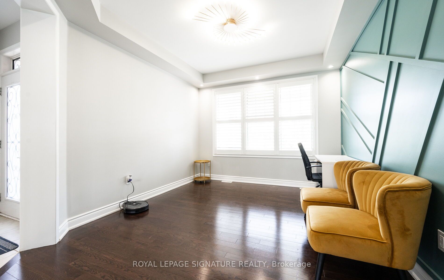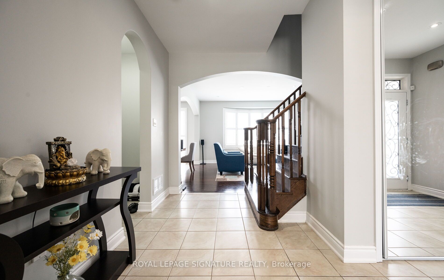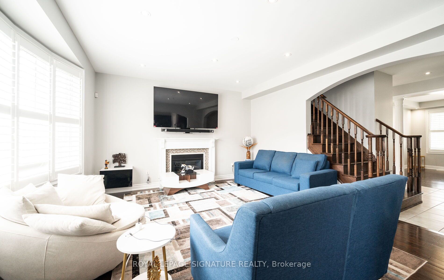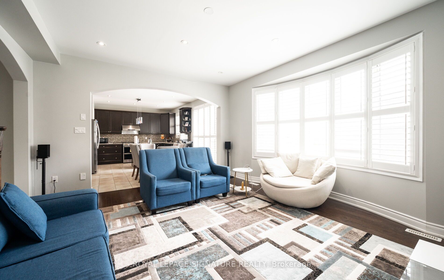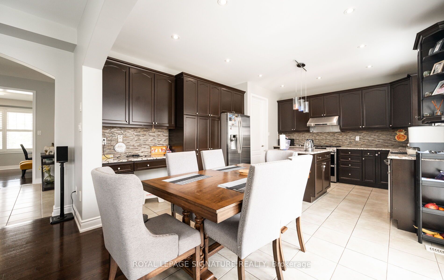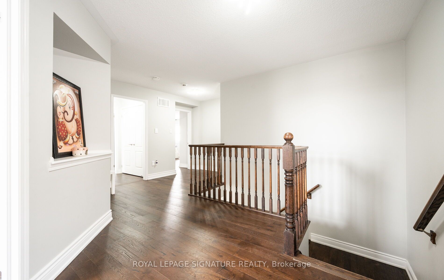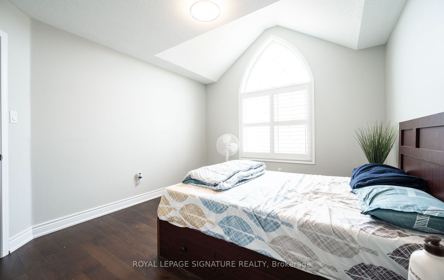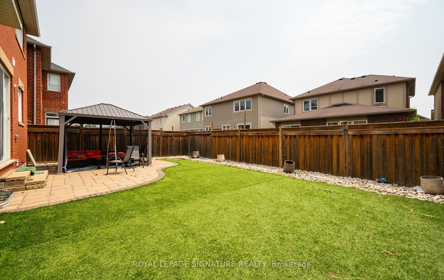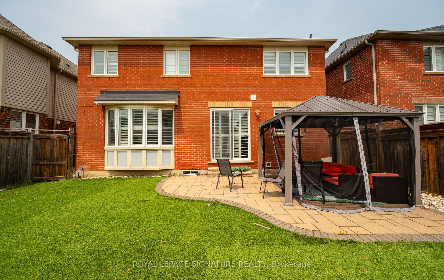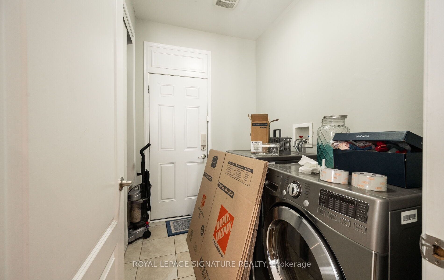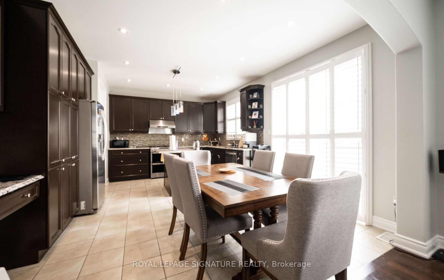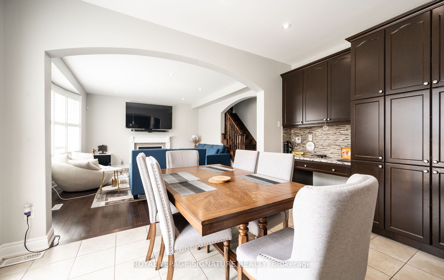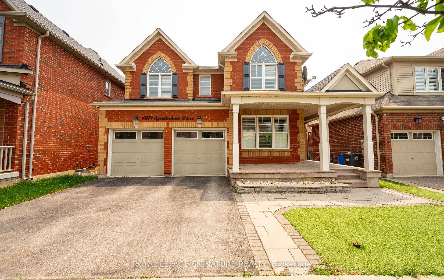
$4,200 /mo
Listed by ROYAL LEPAGE SIGNATURE REALTY
Detached•MLS #W12206735•New
Room Details
| Room | Features | Level |
|---|---|---|
Living Room 4.26 × 3.35 m | Hardwood FloorSeparate RoomWindow | Main |
Kitchen 5.48 × 4.26 m | Ceramic FloorBacksplashEat-in Kitchen | Main |
Primary Bedroom 5.18 × 4.26 m | Walk-In Closet(s)5 Pc EnsuiteLarge Window | Second |
Bedroom 3.65 × 3.65 m | WindowClosetLaminate | Second |
Bedroom 3.65 × 3.35 m | WindowLaminateCloset | Second |
Bedroom 3.05 × 4.26 m | LaminateWindowCloset | Second |
Client Remarks
Spacious 4-Bedroom Detached Home on a Premium 43 feet Wide Lot. Functional Layout with 9' ceilings and Hardwood Floors on main level. Formal living room with accent wall & pot lights. Main Floor family room with gas fireplace overlooking the backyard. Modern Kitchen with stainless steel appliances, breakfast area & walk-out to yard! Upgraded wood staircase leading up to 2nd floor landing. Primary Bedroom with a walk-in closet & a newly renovated 5 piece bath with a freestanding tub. Good size bedrooms with laminate floors & newly renovated common bath. Large private backyard with a stone patio. Close to Milton District Hospital, shopping centres, grocery stores, restaurants, schools, parks, and playgrounds. Easy access to public transit and major highways.
About This Property
1071 Syndenham Lane, Milton, L9T 8J1
Home Overview
Basic Information
Walk around the neighborhood
1071 Syndenham Lane, Milton, L9T 8J1
Shally Shi
Sales Representative, Dolphin Realty Inc
English, Mandarin
Residential ResaleProperty ManagementPre Construction
 Walk Score for 1071 Syndenham Lane
Walk Score for 1071 Syndenham Lane

Book a Showing
Tour this home with Shally
Frequently Asked Questions
Can't find what you're looking for? Contact our support team for more information.
See the Latest Listings by Cities
1500+ home for sale in Ontario

Looking for Your Perfect Home?
Let us help you find the perfect home that matches your lifestyle
