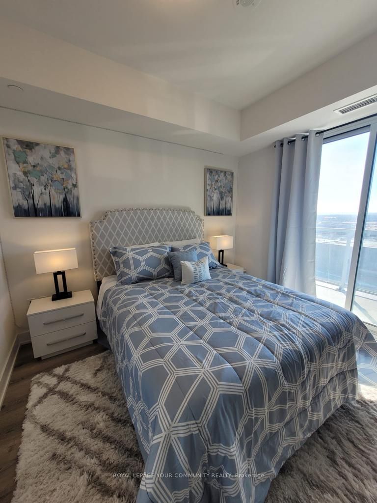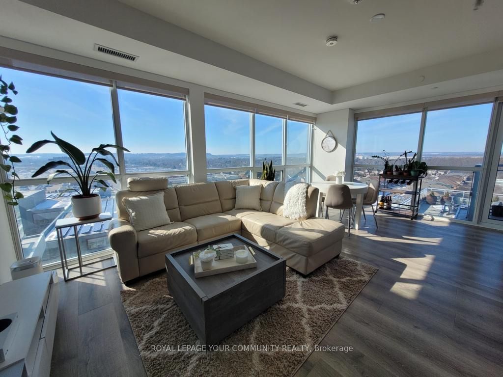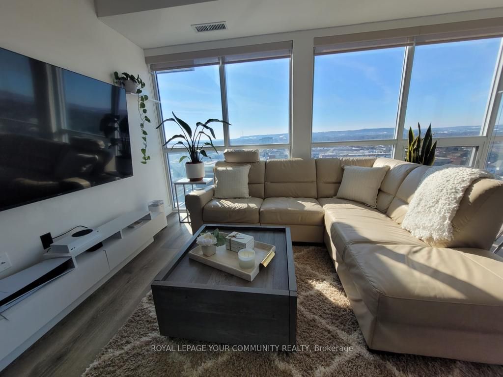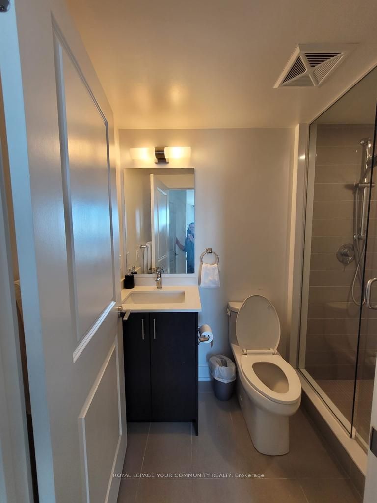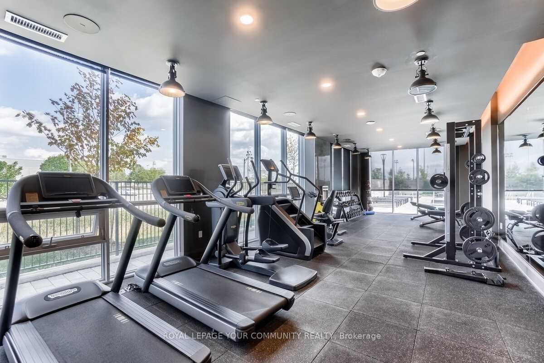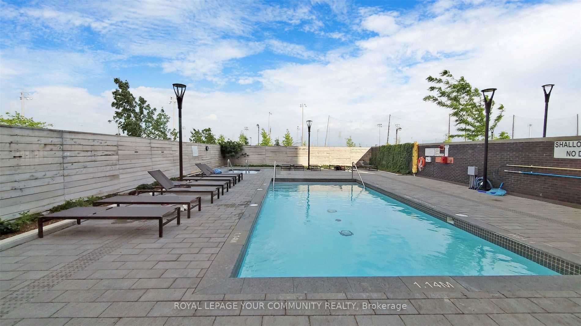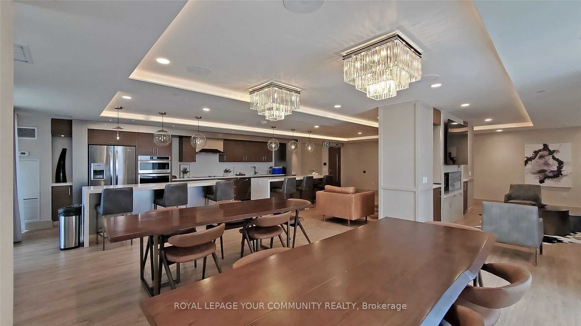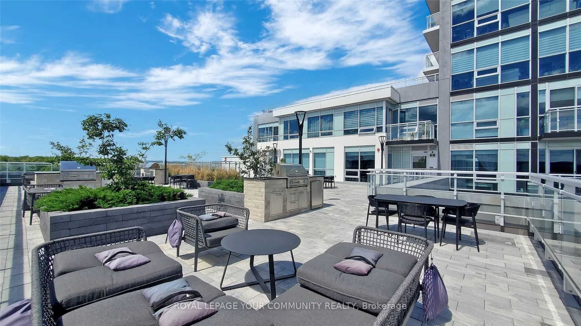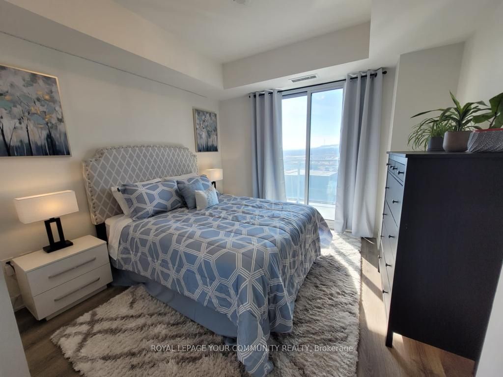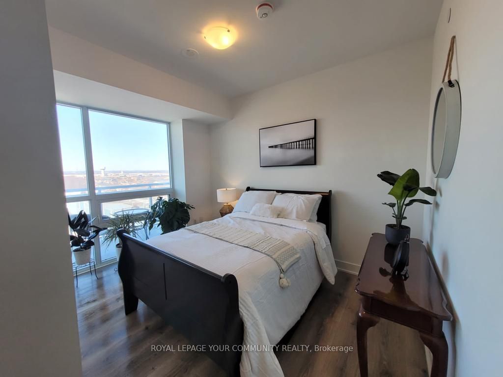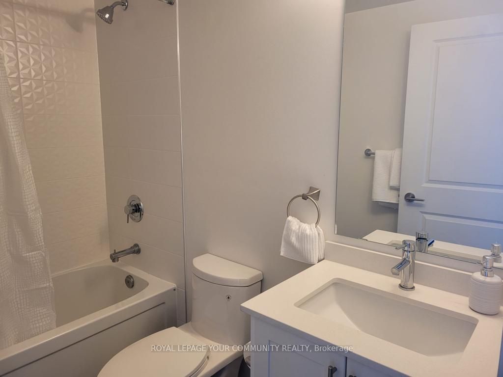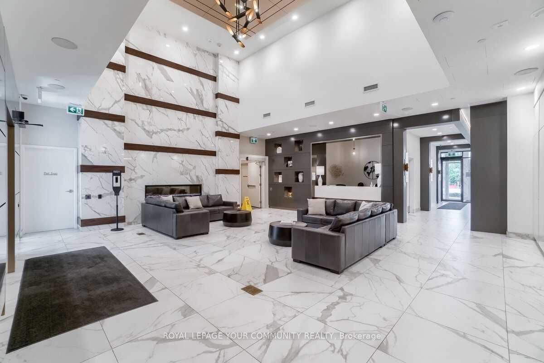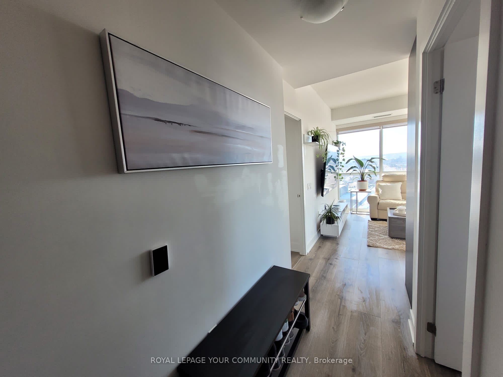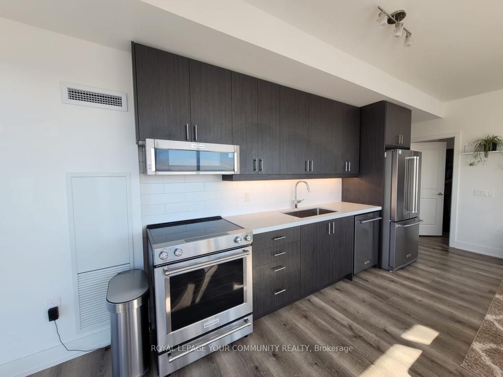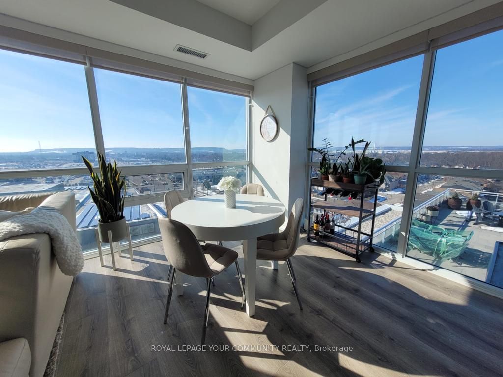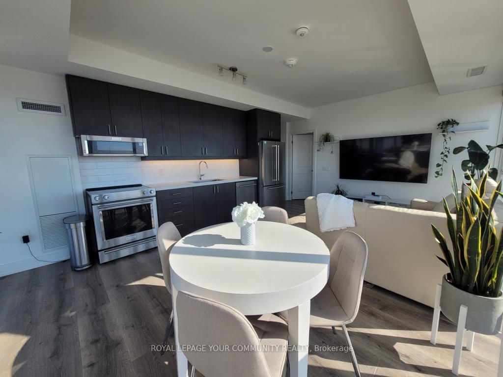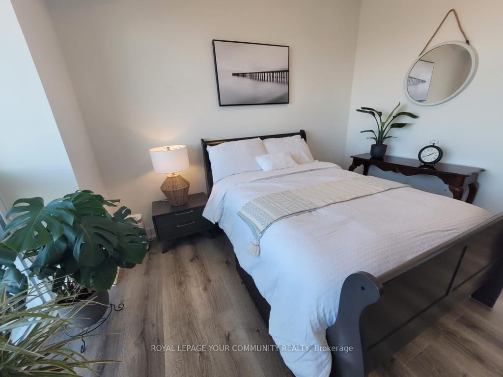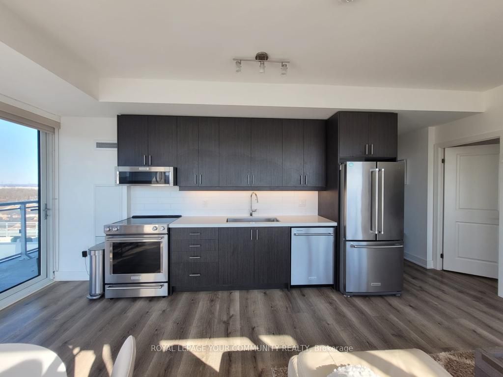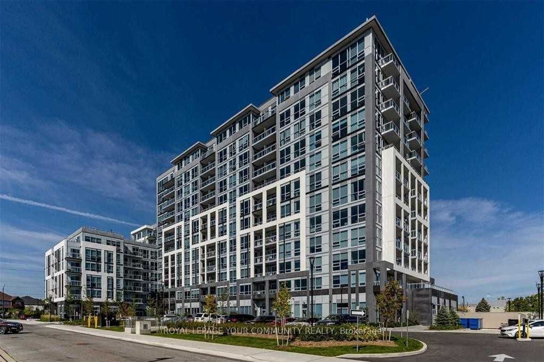
$3,000 /mo
Listed by ROYAL LEPAGE YOUR COMMUNITY REALTY
Condo Apartment•MLS #W12078280•New
Room Details
| Room | Features | Level |
|---|---|---|
Living Room 6.12 × 4.17 m | Combined w/DiningW/O To Balcony | Main |
Dining Room 6.12 × 4.17 m | Hardwood FloorCombined w/LivingW/O To Balcony | Main |
Kitchen 6.12 × 4.17 m | Quartz CounterStainless Steel ApplCombined w/Living | Main |
Primary Bedroom 3.4 × 4.11 m | Hardwood FloorW/O To Balcony3 Pc Ensuite | Main |
Bedroom 2 3.89 × 3.25 m | Hardwood FloorW/O To BalconyCloset | Main |
Client Remarks
Spectacular 2 Bedroom Corner Unit Featuring Tons of Upgrades, Wraparound Floor To CeilingWindows, Flooded With Natural Light, 2 Balconies, Stunning Views Of The Escarpment, OpenConcept Living & Dining With Hardwood Floors Throughout. Split Bedroom Floor Plan The MasterBedroom Offers A Walk-In Closet, Ensuite Bath & Balcony. Milton's Most Convenient Location -Arts & Cultural Hub, Walking Distance To GO Station, Easy Access To Transit & Hwys, Shopping, Restaurants, Cafes, Schools, Parks, Etc.
About This Property
1050 Main Street, Milton, L9T 9M3
Home Overview
Basic Information
Amenities
Concierge
Exercise Room
Outdoor Pool
Party Room/Meeting Room
Rooftop Deck/Garden
Visitor Parking
Walk around the neighborhood
1050 Main Street, Milton, L9T 9M3
Shally Shi
Sales Representative, Dolphin Realty Inc
English, Mandarin
Residential ResaleProperty ManagementPre Construction
 Walk Score for 1050 Main Street
Walk Score for 1050 Main Street

Book a Showing
Tour this home with Shally
Frequently Asked Questions
Can't find what you're looking for? Contact our support team for more information.
See the Latest Listings by Cities
1500+ home for sale in Ontario

Looking for Your Perfect Home?
Let us help you find the perfect home that matches your lifestyle
