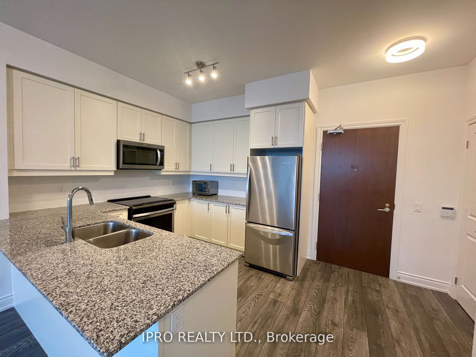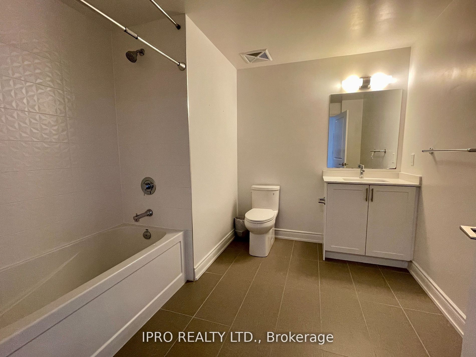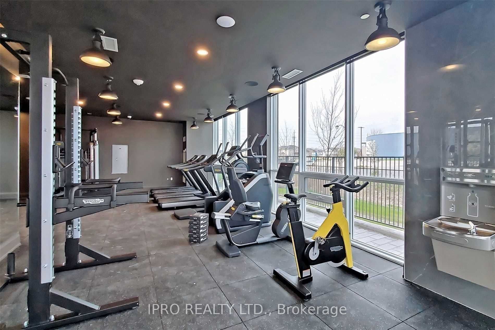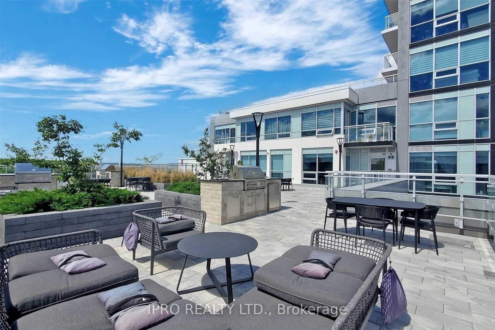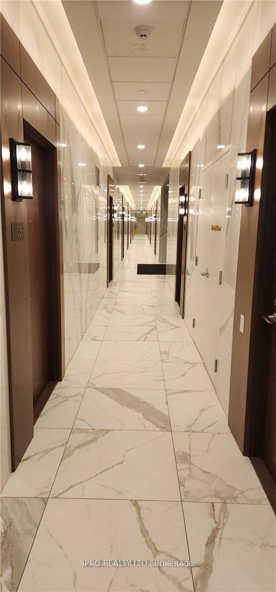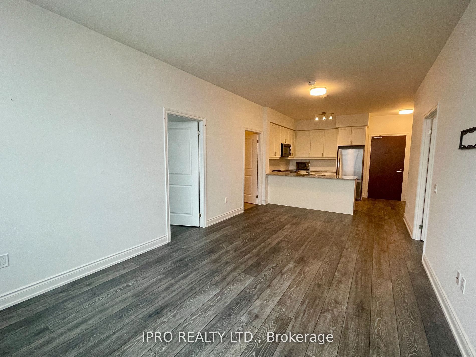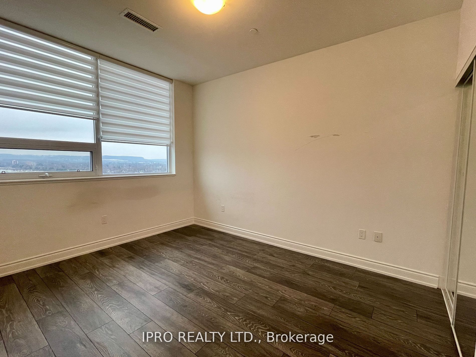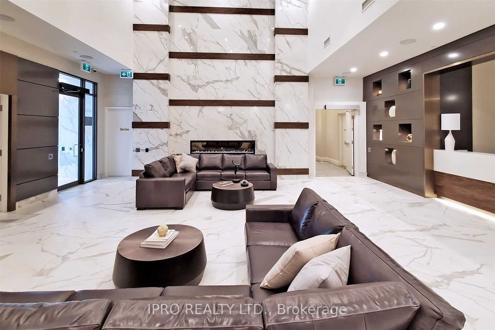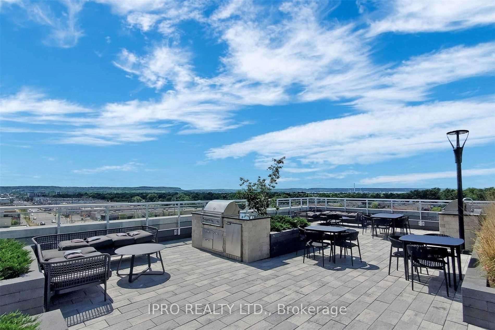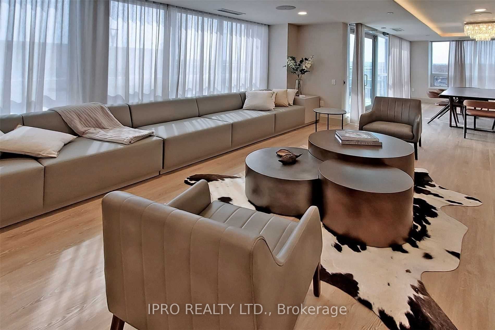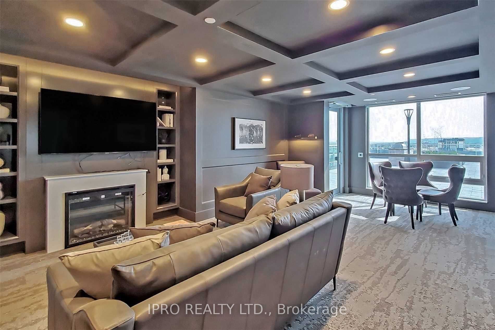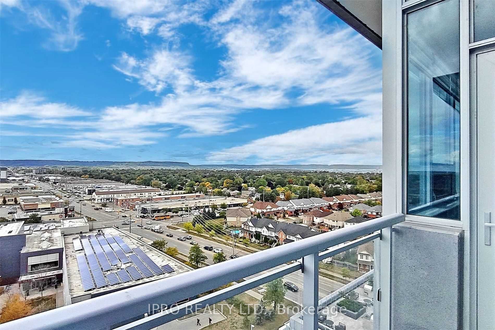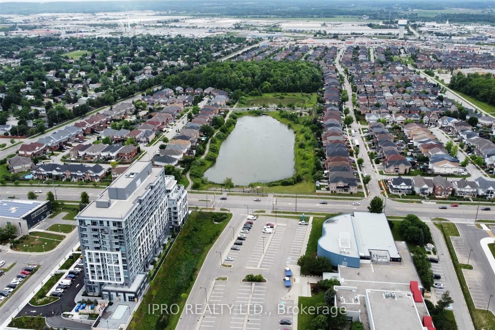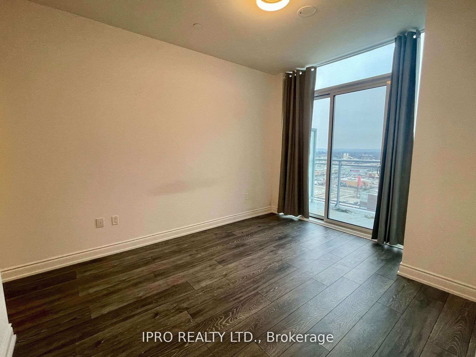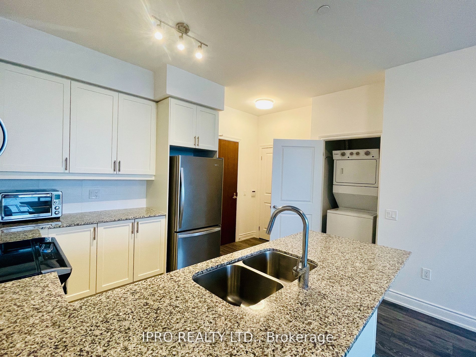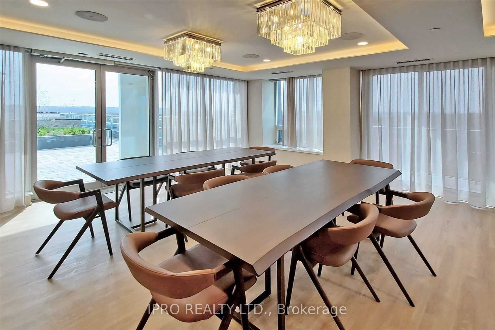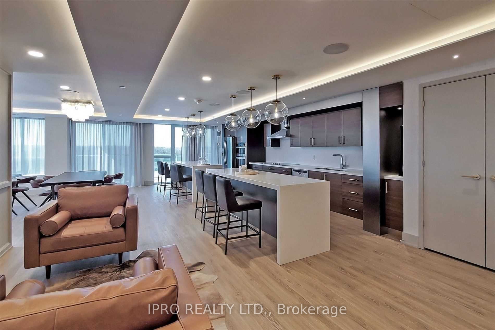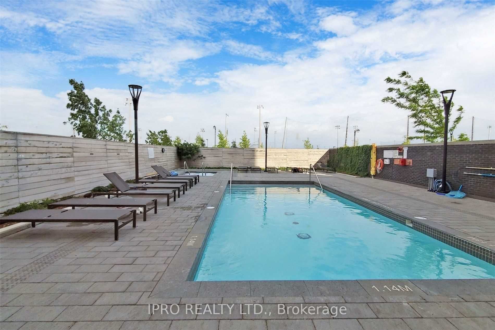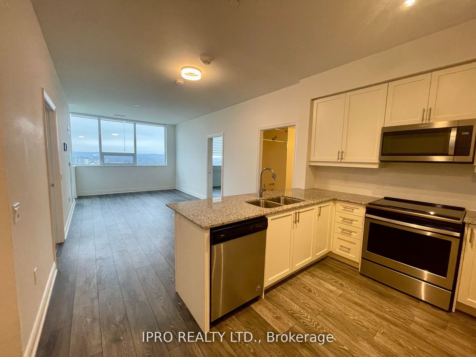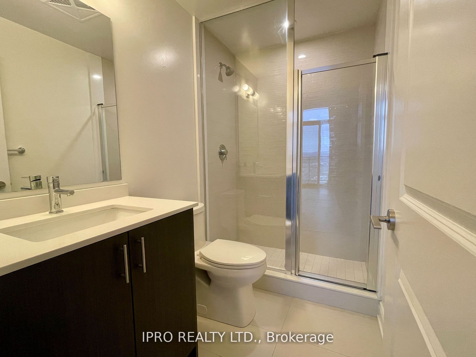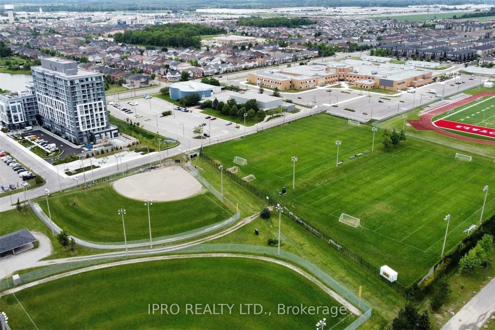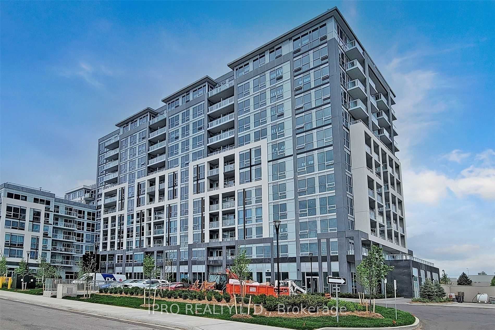
$769,900
Est. Payment
$2,940/mo*
*Based on 20% down, 4% interest, 30-year term
Listed by IPRO REALTY LTD.
Co-op Apartment•MLS #W11999330•New
Included in Maintenance Fee:
Heat
Building Insurance
Common Elements
Room Details
| Room | Features | Level |
|---|---|---|
Living Room 6.33 × 3.23 m | Combined w/DiningLaminateOverlook Greenbelt | Main |
Kitchen 3.05 × 2.32 m | Granite CountersStainless Steel ApplBacksplash | Main |
Dining Room 6.33 × 3.23 m | Combined w/LivingLaminateOpen Concept | Main |
Primary Bedroom 3.96 × 3.14 m | 3 Pc EnsuiteWalk-In Closet(s)W/O To Balcony | Main |
Bedroom 2 3.62 × 2.74 m | LaminateClosetWest View | Main |
Client Remarks
Luxurious Penthouse Suite Located At Milton's Art On Main Building. Top Floor Unit With Stunning Views Of The Escarpment. Fully Serviced Building With 24 Hr Concierge, Gym, Yoga Rm, Sauna, Outdoor Pool And Hot Tub, Roof Top Terrace/Bbq Area, Lounge/Library, Party Rm W/Chef Kitchen, Pet Spa, Short Walk To Public Library/Arts Centre, Leisure Centre, Schools, Shopping And Go Station. This Unit Offers An Open Concept Design W/Lots Of Natural Light & 10' Ceilings. Family Size Kitchen W/Granite Counters, Bk Bar, S/S Appliances. Primary Rm W/W/O To Balcony & Ensuite W/Lrg Glass Shower. Underground Parking And Locker.
About This Property
1050 Main Street, Milton, L9T 6H7
Home Overview
Basic Information
Walk around the neighborhood
1050 Main Street, Milton, L9T 6H7
Shally Shi
Sales Representative, Dolphin Realty Inc
English, Mandarin
Residential ResaleProperty ManagementPre Construction
Mortgage Information
Estimated Payment
$0 Principal and Interest
 Walk Score for 1050 Main Street
Walk Score for 1050 Main Street

Book a Showing
Tour this home with Shally
Frequently Asked Questions
Can't find what you're looking for? Contact our support team for more information.
See the Latest Listings by Cities
1500+ home for sale in Ontario

Looking for Your Perfect Home?
Let us help you find the perfect home that matches your lifestyle
